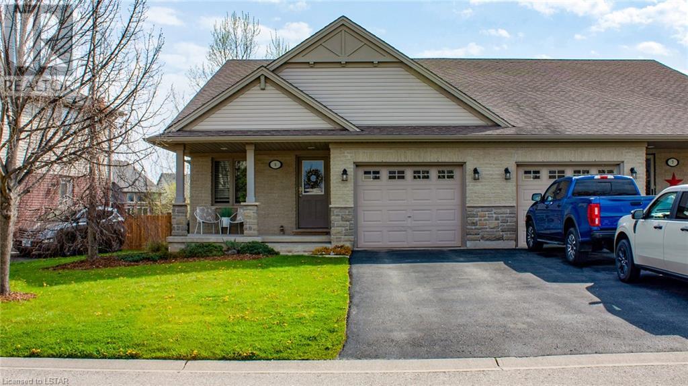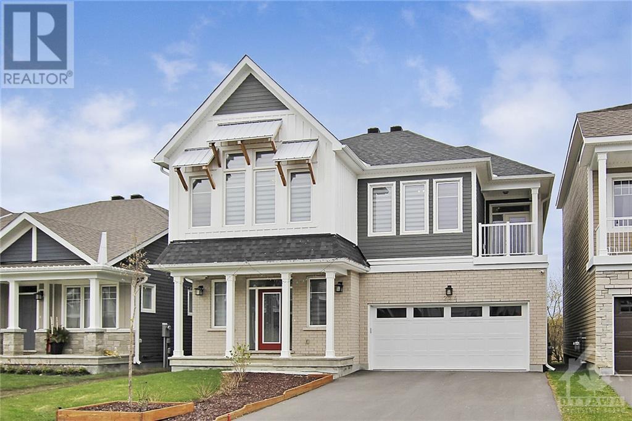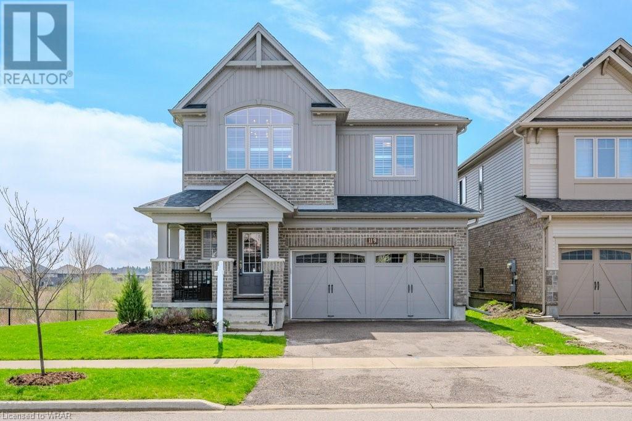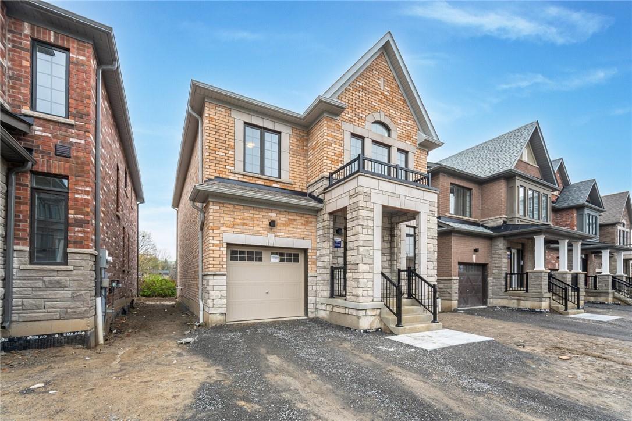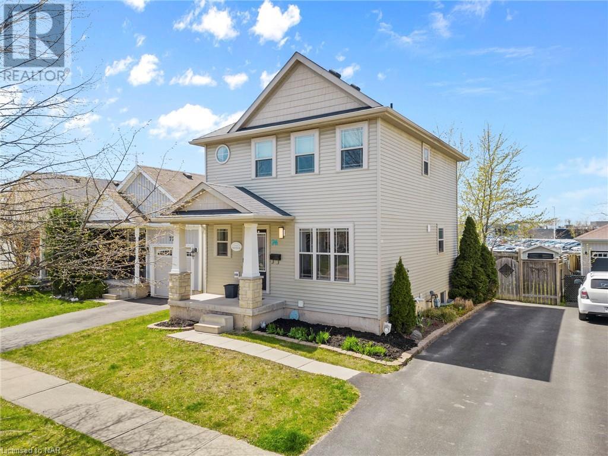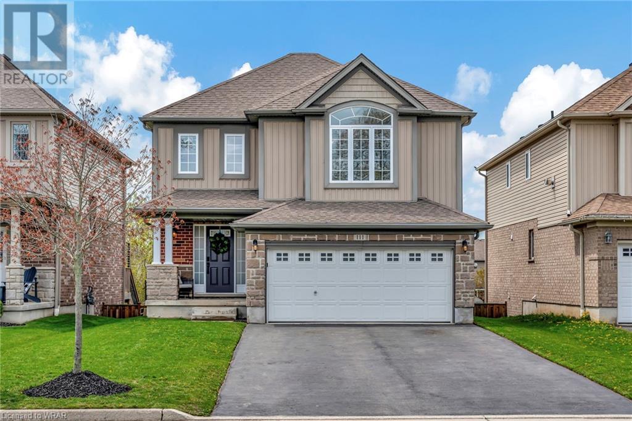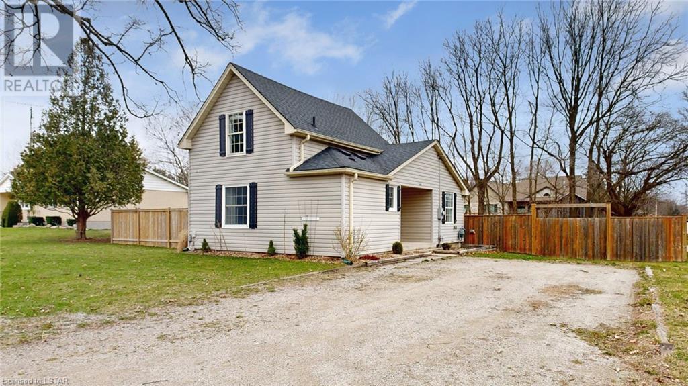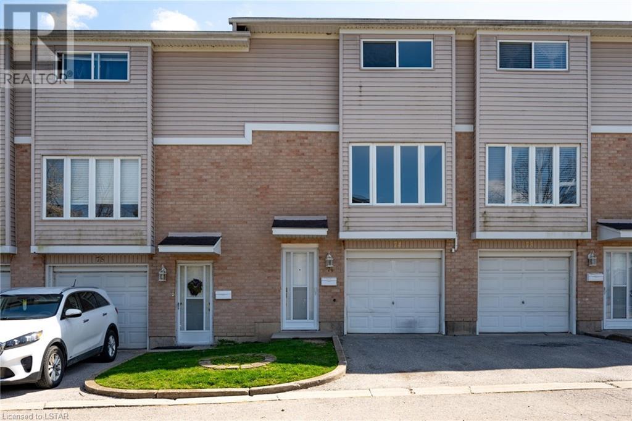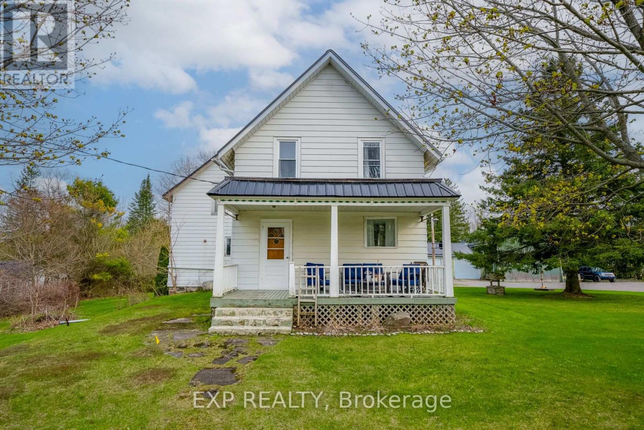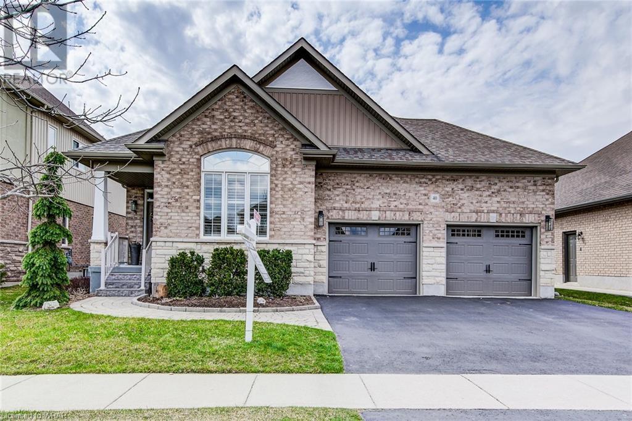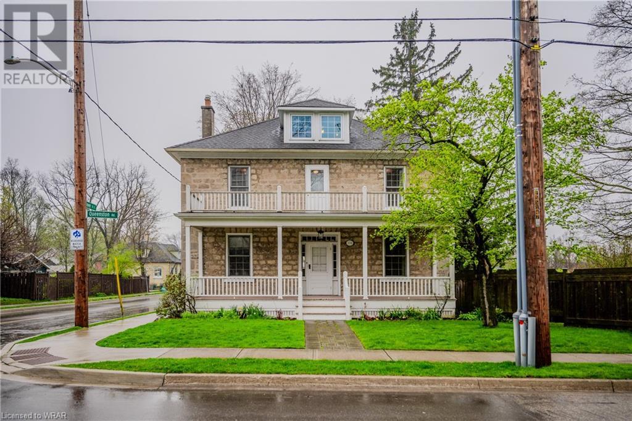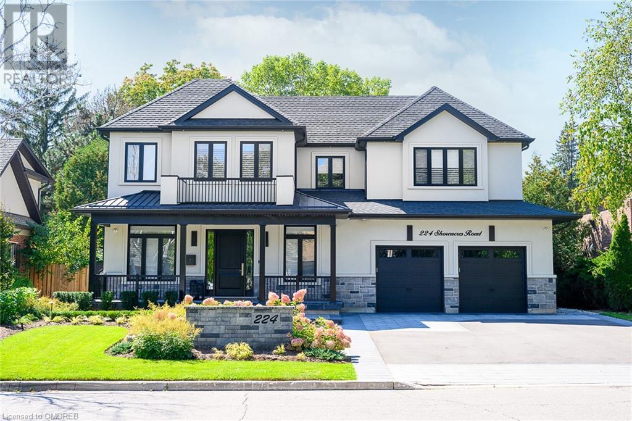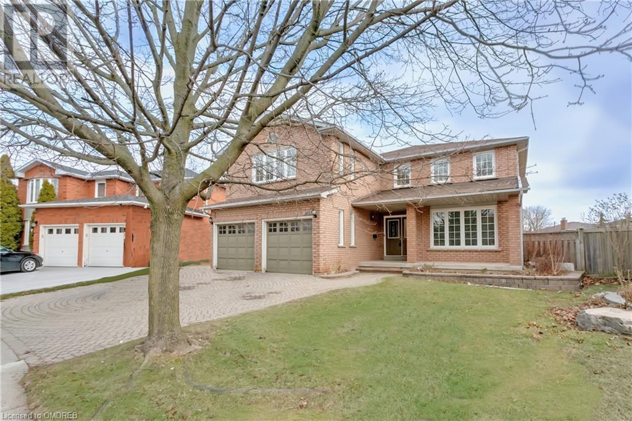MLS Listings
Ajax | Aurora | Brampton | Burlington | Cambridge | Caledon | Calgary | Etobicoke | Edmonton | Grimsby | Hamilton | Halton Hills | King | Kitchener | Markham | Milton | Mississauga | Newmarket | North York | Niagara Falls | Oakville | Oshawa | Ottawa | Pickering | Richmond Hill | Scarborough | Toronto | Vaughan | Vancouver | Waterloo | Windsor | Whitby | Whitchurch-Stouffville | Woodbridge | Luxury Homes | MLS Listings
Homes For Sale via MLS Listings®
5 Alderwood Court
St. Thomas, Ontario
WOW!! This home has it all, from front to back. Start your day on the covered front porch enjoying your coffee, on this quiet, neighbour friendly court. Step into the beautiful main floor open concept living room, dining room and kitchen. You will be impressed with the details in this home which boasts a stunning coffered ceiling in the kitchen. Upstairs, there are 2 spacious bedrooms ,a 4 piece bathroom, walk in closet as well as closet ready to go for a stackable washer and dryer. The lower level has a large bedroom, 3 piece bathroom and a large family room. Lots of natural light as this is a walkout to the backyard. The basement level has a laundry area and plenty of storage. Finish your day enjoying the private fenced backyard, backing on to a conservation area with a pond. Not only is this an immaculate, well cared for home, it is in a fabulous family friendly neighbour hood, close to great schools, numerous parks, hiking trails, and a new outdoor sports facility. easy commute to town, the 401, London and Port Stanley. Book your showing today, you will not be disappointed !! (id:34792)
248 Pursuit Terrace
Ottawa, Ontario
Open House 2-4 May 5th. This upgraded stunning 4 bedrooms home w upper level vaulted ceiling loft & main level office is sure to please. Backing on green space, offering a beautiful kitchen w island, eat in area, gas stove & walkin pantry. Upper & main level w 9' ceilings. Two laundry room options in basement or upper level. Finished basement w full bathroom for a total of 5 bathrooms. Generous size family room w gas horizontal fireplace. Separate dining room to host your loved ones. Quartz counter tops in kitchen & primary bathroom. Bright & Inviting w large windows. Upgraded lighting & sensor lights in most closets. Wainscoting & art panel. One of the secondary bedroom w private balcony. Upgraded staircase & hardwood floors as well as 12 x 24 tiles. Ultimate storage w 6 walkin closets. Central vacuum. Transit available w limited schedule do your diligence. Practical heated double garage. 24 hours irrevocable for offers, seller reserves the right to review & accept pre emptive offers. (id:34792)
119 Steeplechase Way
Waterloo, Ontario
Welcome to an extraordinary custom built family home nestled in the desirable Kiwanis Park neighbourhood, boasting a premium lot that backs onto protected landscape. Nestled in a serene locale, this exquisite 4-bedroom, 4-bathroom haven offers over 3500 sq ft of meticulously crafted space. As you enter, you'll be greeted by 9 ft ceilings, luxury flooring, setting a tone of grandeur throughout. The main floor is flooded with abundant natural light pouring in through plenty of large windows, dressed with charming California shutters. The heart of the home lies in its expansive kitchen, boasting a large island, quartz countertops, and stainless steel appliances including an induction stove. Entertain effortlessly as the kitchen flows seamlessly into the inviting living room, complete with built-in cabinets on a feature wall. The main floor not only offers ample living space but also features a convenient mudroom, equipped with shelves for easy storage, just off the double car garage. With an open landing upstairs leading to the bedrooms, there's a seamless flow throughout the upper level. Upstairs, find a luxurious primary suite with walk-in closet, and spa-inspired ensuite with in-floor heating. The show-stopping walk-in closet is impeccably finished with professional closet organizers, adding a touch of sophistication and functionality. Complimenting the bedrooms on this level is a 5-pc bath ensuring convenience for the whole family with its double sink and water closet. Descend to the fully finished lower level where a cozy gas fireplace invites relaxation, creating a warm ambiance perfect for unwinding. Step through the walkout and into the sprawling backyard oasis, where lush greenery and serene surroundings await. Enjoy outdoor living on two decks with a large side yard. With proximity to Kiwanis Park, Conestoga Mall, universities, RIM Park, and Grey Silo Golf Course, everything you need is just moments away. (id:34792)
22 Frank Lloyd Wright Street
Whitby, Ontario
Welcome to modern living in this newly built 4-bed, 3.5-bath Stafford Home. The Kentwood model features over 2000 sqft of open concept living space with plenty of natural light flooding in. The upper level boasts a spacious master suite complete with 5 piece ensuite and walk-in closet. 3 generous bedrooms-one with a 4 piece ensuite-give plenty of space for the growing family. The main floor kitchen features a large island and stove with pot filler. The open concept is perfect for entertaining while the dining space is great for more intimate settings. This house comes equipped with an electric car charging outlet in the one car garage and rough-ins in the unspoiled basement. Situated next to an internationally known independent school, less than 1KM to Whitby's Historic Brock St and just 3.0KMs to Whitby Go Station, this home offers the lifestyle you deserve! (id:34792)
74 Chicory Crescent
St. Catharines, Ontario
Nestled within the serene charm of a friendly neighborhood, 74 Chicory Crescent beckons with its open-concept allure. Step inside to discover a meticulously designed two-storey sanctuary, where natural light dances through expansive windows, casting a gentle glow upon the rich hardwood floors of the separate dining room. Entertain effortlessly in the heart of the home, where the open kitchen seamlessly flows into a cozy living area, offering a seamless transition to the walkout patio and fully fenced backyard beyond. Ample cupboard space and ceramic tile adorn the kitchen, ensuring both practicality and elegance. Ascend the stairs to find three spacious bedrooms, including an oversized primary room boasting a generous closet for all your storage needs. A soothing 4pc bath awaits, completing the upper level retreat. Outside, unwind on the cozy patio or gather with loved ones amidst the ample space for entertaining. With its proximity to schools, amenities, and parks, this home epitomizes both comfort and convenience. Welcome to your new haven on Chicory Crescent. (id:34792)
111 Robert Simone Way
Ayr, Ontario
Welcome to 111 Robert Simone Way, this property is beautifully designed offering an impressive amount of living space. Walk in to find an open concept main floor, with an updated kitchen at the heart of this home. The second floor features the loft, which provides additional room for relaxation or entertainment. The unique architectural design of this house lends itself to a spacious, open feel, enhanced by the generous amount of natural light that floods the interior. The house's three bedrooms are all sizable and well-appointed, providing plenty of space for a growing family or for guests. The primary bedroom is particularly luxurious, presenting his and her closets, ensuite bathroom and ample room for a king-size bed. One of the standout features of this home is its walk-out basement. This bright and airy space is bathed in natural light, making it a pleasant area for a variety of activities. It could serve as an excellent game room, home office, or even an extra bedroom with a full 3 piece bathroom already there. With its thoughtful design and abundance of natural light, this home is a welcoming and comfortable place to live. Whether you're entertaining guests in the loft, enjoying a family movie night in the living room, or working from home in the bright basement, this house has the space and amenities to accommodate a variety of lifestyles. Double car garage, double wide driveway parking for four vehicles and a fully fenced yard complete this property. Located in the sought after area of Ayr, come and enjoy all the comforts of small town living while being just minutes away from the 401. This home will not last long, it's a place where you can truly make yourself at home. (id:34792)
660 John Street
Mount Brydges, Ontario
Affordable and updated! Great starter home, with add on potential. Charming 2 bedroom home on a big and beautiful lot on quiet residential side street in a great neighbourhood. This home features granite counter tops in the kitchen, updated 4pc bathroom, updated high-end laminate flooring, vinyl windows, gas furnace and central air, 100 amp electrical breaker panel, covered front porch and sun deck in the backyard. Exceptionally large yard with space for addition or shop. Septic system replaced in 1996. Move right in and start enjoying all the benefits of home ownership. At this price, this wont last long so call today! (id:34792)
320 Westminster Avenue Unit# 74
London, Ontario
Welcome home to this Stunning, renovated 3 Bedroom 2.5 Bathroom townhouse condo! Nestled in a family-friendly complex in the heart of London, walking distance to Victoria Hospital and parkwood hospital, parks and shopping areas! Located near Schools! Approximately 10 minutes from downtown, and 20 minutes to both Fanshawe College and Western University. Recent updates include Furnace (2023), A/C (2023), New flooring, new paint and more! New Windows to be installed this Spring. This bright and spacious condo offers the ultimate urban living experience with mature trees! Gas BBQ hook up on the patio off the kitchen at the end of the condo complex! This condo is perfect for first time home buyers, young professionals, people who visit the hospital more often especially family with young children, and investors. Attached single car garage with convenient inside entry. Condo fees include water. Don't miss this opportunity, to make this townhouse your home! (id:34792)
2147 Spring St
Cramahe, Ontario
Set on nearly an acre in the charming village of Castleton, this 5 bedroom home presents many opportunities. Featuring a large detached work shop, newer metal roof, main floor bachelor suite, this is a versatile property. The open concept main floor offers a large kitchen with eat in dining, home office, formal dining room and living room filled with lots of natural light stepping out to the covered front porch. Enjoy time around the exterior of the property, featuring a firepit, lots of green space and an outdoor sauna. If you are a growing family needing more space, wanting a large exterior workshop, or looking to move to a great area, 2147 Spring Street provides great value! (id:34792)
40 Hunsberger Drive
Baden, Ontario
Offers welcome anytime. DID YOU SAY BUNGALOW? WITH A DOUBLE CAR GARAGE? YES! This beautiful 2 bedroom, 2 bathroom home is located in the charming community of Baden, just minutes from Kitchener-Waterloo. The OPEN CONCEPT layout with 9 foot vaulted ceilings offers a kitchen, living room, and dining room with engineered hardwood flooring and large windows flanking the cozy gas fireplace. The main floor primary bedroom features a walk-in closet and its own ensuite bathroom, combining the benefits of one-level living with an additional bedroom and 4pc bath. The large, beautiful kitchen with quartz countertops and breakfast bar seating is the perfect space for any gourmet chef. For added convenience, a walk-in pantry provides ample storage space, keeping your kitchen organized and clutter-free. You'll also love the main floor laundry that you can access off the garage. Step outside to the partially fenced back yard, where you can enjoy a nice BBQ with family and friends or sit and relax with a great book. The unspoiled partially finished basement and rough-in for an extra bathroom awaits your personal plans. You are moments to schools, parks, walking trails and only a short drive to Kitchener-Waterloo, Stratford and Highway 7/8. Convenient public transportation to Ira Needles Blvd and New Hamburg is a big plus. (id:34792)
358 Queenston Road
Cambridge, Ontario
Welcome to 358 Queenston Road! This Georgian beauty features 3 bedrooms and two baths along with an attic that is just waiting for your finishing touches. Circa 1850 this is one of the first homes built in the area. Character abounds with the high ceilings, large principle rooms and large windows. Relax and enjoy the large front porch, upper porch or the oversized beautifully landscaped yard great for garden parties, bbqs or just relaxing on a summer evening. Close to schools, shopping, trails and with easy access to major transit, this home won't last long. (id:34792)
224 Shoreacres Road
Burlington, Ontario
Welcome to a realm of sophistication, where every detail is a testament to exquisite taste & uncompromising luxury. This custom-built home spans an impressive 6,372 square feet of living space, 5 bedrooms, 7 baths + 2 laundry rooms - offering an unparalleled living experience. Nestled in a prestigious neighborhood this residence is a true showcase of transitional design, combined with a brilliant floor plan. 10' ceilings & carefully selected lighting fixtures create an inviting ambiance. Elevate your living experience with the convenience of a private elevator seamlessly connecting all levels. The residence is offered fully furnished with beautiful, curated furniture from the Interior Design House. The heart of this home is an immaculate chef's kitchen equipped with top-of-the-line appliances, custom cabinetry, a large center island & walk-in pantry! Easy garage access from the kitchen thru the mud room perfect for kids & all your shopping! Retreat to the expansive master suite with a dreamy walk-in closet & a spa-like ensuite bathroom complete with heated flooring. All the bedrooms have walk-in closets & private ensuite baths. Formal & sophisticated dining room with adjoining severy. Separate home office space offers a private environment for focused productivity. Fully finished basement opens into a vast recreation hub, featuring a stylish wet bar with a island, built-in custom cabinets, In-law potential with 5th spacious bedroom large walk-in closet & 3 piece bath. Step into the backyard oasis with an extension of the indoor kitchen, featuring a built-in BBQ, ample counter space & a cozy covered patio with double sided gas fireplace overlooking a saltwater pool with waterfall feature. Strategically placed landscape lighting plus an irrigation system front & back. This residence isn't just a home; it's a statement of refined living, where luxury meets functionality in perfect harmony. Welcome to a lifestyle where every moment is infused with elegance and comfort. (id:34792)
1453 Mayors Manor
Oakville, Ontario
Welcome to Glen Abbey, where families thrive & dreams come true. Bring your large family to this spacious 5-bedroom, 4 bathroom home with approx. 3530 sq. ft. of living space, plus the partially finished basement. You'll love the wide-plank hardwood floors on 2-levels, the sweeping oak staircase open to the basement, the crown mouldings & upgraded baseboards. New roof shingles, furnace & air conditioning. Easily host formal celebrations in the living room & separate dining room & gather the family around the fireplace for movie nights in the sizeable family room. The functional kitchen offers new stainless steel appliances, plenty of cabinetry, large pantry, & generous breakfast room with a walkout to a large deck & fenced backyard with lots of green space for the kids to play. A den, 2-piece bath & laundry room with inside entry to the double garage complete the main floor. Upstairs, you will find 5 bedrooms with hardwood flooring & 3 bathrooms. The primary bedroom has lots of closet space & a 4-piece ensuite bath with a soaker tub & separate shower. Downstairs, the open-concept recreation room with wet bar, fireplace & wood laminate flooring provides more space for entertaining or place for the kids to hang out with friends. The 159' deep pie lot offers an interlocking stone driveway & walkways & a covered front veranda. In the coveted Abbey Park School catchment, surrounded by vast ravine trails & close to the hospital, shopping, highways & GO Train. Prefer No pets & no smokers. Credit check & references req'd. (id:34792)
14 Montclair Ave
London, Ontario
Looking to settle down in the exclusive highly sought-after Oakridge Park neighborhood? Look no further! This community is renowned for its enduring charm, with residents often putting down roots for decades. Situated amidst some of the city's top schools like John Dearness Public, Oakridge, STA High School, and Matthews Hall, education excellence is just steps away. Plus, convenience is at your fingertips with Remark, your choice of grocery stores, Pet valu, Starbucks and unique restaurant choices all within easy reach. Nature enthusiasts will love the proximity to Sifton Bog's scenic trails, perfect for leisurely strolls and exploring, and to Springbank Park. This delightful 2-storey home awaits on a serene street, boasting 4 bedrooms, 1.5 bathrooms, and a finished basement. Step into the tranquil backyard oasis featuring an inviting in-ground swimming pool and ample green space for outdoor activities such as throwing a football or letting your dogs stretch their legs. Three ways to access this interior lighted pool is off the stairway, waterslide or jumping off the diving board. On the main floor you can enjoy your eat-in kitchen, an oversized pantry and sitting by the wood burning fireplace in your living room. Don't miss the opportunity to bask in the sunlit interiors. Relish the proximity to the esteemed Hunt Club, where avid golfers can tee off and shout ""FORE-teen Montclair"" to their heart's content. Don't let this opportunity pass you by! Schedule a viewing today and envision the fulfilling lifestyle that awaits you in Oakridge Park. (id:34792)
1171 West 5th St
Hamilton, Ontario
Dont miss out on this well maintained 3 bed 3 bath FREEHOLD townhome in EXCELLENT LOCATION. Main floor offers plenty of natural light as well as pot lighting and a great open concept floor plan making it perfect for entertaining family and friends. Liv. Rm offers a FP for cozy nights at home. Eat in Kitch. offers granite counters, plenty of cabinets and a large breakfast bar/island. The main flr is complete with a 2 pce bath. Upstairs there are 3 great sized bedrms. Master w/3 pce ensuite and W/I closet. There is also a 4 pce bath and best of all the convenience of upstairs laundry. Making this home perfect for the busy family. Lower level is not complete and awaits your finishing touches. Looking for a home that checks ALL the boxes and is in an EXCELLENT location close to parks, basketball, splash pads and all conveniences. Do NOT MISS this great easy living lifestyle. (id:34792)
87 Periwinkle Dr
Hamilton, Ontario
This bright END UNIT Freehold town backs onto greenspace! With 3 bedrooms, 2.5 baths this home is spotless! Great main floor with open concept white kitchen, stainless steel appliances all with breakfast bar and dining area. Good size living room all with a walk out to the fantastic deck space with gazebo. Three good size bedrooms and primary bedroom with Ensuite and walk in closet. Updated flooring throughout. Furnace & AC (2022) Shingles (2021). Lots of storage and basement has a ton of potential. Located in desirable Summit Park area this house is close to Bishop Ryan High school and elementary schools, parks, easy access to RED HILL PKWY and all amenities. Maintenance fee of $93.47 per month covers grass and snow removal. This home is absolutely impeccable and is ready to move into. Easy living! (id:34792)
30 Christine Cres
Kitchener, Ontario
Welcome to your dream home nestled in the heart of this highly coveted, family friendly Heritage Park neighborhood! Situated on a quiet tree lined crescent, this charming two-storey, red-brick home boasts an unbeatable location near schools, shopping centers, parks, trails, and convenient highway access! Positioned alongside the scenic Stanley Park Conservation Area, this meticulously well cared for three bedroom, three bathroom home boasts extensive renovations / updates including a new kitchen, appliances, main bathroom, all new flooring and much more! Luxury and tranquility await upstairs in the new spa-like bathroom! When you step into this haven of relaxation you're greeted by sleek modern finishes and impeccable attention to detail at every turn!Escape to the spacious family room, where a new Valour gas fireplace invites you to relax and unwind while looking out through the oversized windows to picturesque views of the manicured rear lawn, creating a tranquil retreat right in your own home!Step outside into your private oasis, where a meticulously maintained salt water pool awaits! Whether you're entertaining guests or enjoying a quiet evening with your family, the outdoor space is designed for both relaxation and recreation. The generous pie-shaped lot provides ample room for outdoor activities and gardening, making it a true haven for nature lovers. Don't miss the opportunity to make this exceptional property your own. Schedule your viewing today and experience the epitome of modern living. (id:34792)
152179 12th Line
East Garafraxa, Ontario
Your senses will ignite from the moment you walk through the front door. The warmth and positive energy are only trumped by the exquisite style and magazine worthy decor. The huge Douglas fir logs will hug you as the sunlight pours through the huge windows. The main floor has separate living and dining rooms connected by the fabulous kitchen and cozy reading nook around the wood stove. Just wait till you see the pantry! 3 spacious bedrooms upstairs, 4th has been turned into a dressing room, but could easily be turned back. Stunning views from every window. The lower level is finished with a sensational family room and kitchen that walks out to the property. Basement has a bathroom rough-in that the Seller is willing to complete before closing. Almost unheard of in a log home is an attached garage, and this one is 3 oversized bays with an amazing wood shop above. Wood shop is insulated and wired for a living space should you need more room for extended family. Just under 2 acres, the property has everything you need including a hot tub, fire pit, raised veggie gardens, a beautiful potting shed and a chicken coop like no other. Life will be full of relaxing days and each will start with coffee on the porch and end in the same spot with a glass of wine and the sunset. **** EXTRAS **** Laminate Flooring (2022, 2024), Shed (2021), Porcelain Tile (2017), Central Vac (2017), Hot Tub Cover (2022), Water Softener & UV Light (2016) (id:34792)
45145 Edgeware Line
Central Elgin, Ontario
Welcome to your dream countryside retreat at 45145 Edgeware Line! This spectacular property offers the perfect blend of modern luxury and rural tranquility. Just a short drive from shopping in St. Thomas, concerts in London and the picturesque beach town of Port Stanley, this location combines convenience with peaceful living. From the minute you pull up to the property you will be in awe of the beautifully designed modern farmhouse style home with black metal roofing, white board and batten style siding, and a welcoming covered front porch for those peaceful summer evenings. Step inside and brace yourself, you'll lose your breath from the thoughtfully designed main floor featuring an open concept living/dining/kitchen area that is flooded with natural light and boasts LVP flooring throughout. The kitchen is perfection with two tone cabinets, quartz countertops that extend onto the backsplash, a stainless steel farmhouse sink and matching stainless steel appliances. You will also find the primary suite tucked away from the rest of the main floor acting as your own private sanctuary. The ensuite bathroom features a free standing soaker tub and an oversized luxurious shower with rainfall shower head. I bet you have never dreamt of a laundry room before? This room will make doing laundry enjoyable with an abundance of storage and matching quartz countertops from the kitchen to tie the main floor together. Upstairs, you will find a spacious family room, four bedrooms, and a generously sized bathroom that serves the second level. As you move to the basement you will see endless possibilities with a large recreation room and den/bedroom already finished with LVP flooring and crisp white walls. Outside, enjoy the serenity of the surrounding mature trees and fields from your back deck or explore the 600sqft double car garage/shop. Don't miss out on this incredible opportunity to own a 3069sqft home where no detail has been left untouched. (id:34792)
#17 -40 Imperial Rd N
Guelph, Ontario
Bright Townhouse Back Onto Green Space. Rare Opportunity With Great Price For First Time Buyer And Investor In The West End. Open Concept Living/Dinning Room. Slider To Backyard with Playground. Walking Distance To Costco, Banks, The West End Rec. Center, Margaret Greene Park, Schools, And Other Shops **** EXTRAS **** Include Fridge, Dishwasher, Microwave, Washer, Dryer. (id:34792)
168 Alma St
Guelph/eramosa, Ontario
New (2023) 2 Storey Fourplex In Downtown Rockwood. Great Cap Rate. Four 3 Bedrooms Units, 1.5 Baths each, 9 Ft. Ceilings, Pot Lights. Individual: Laundry, Gas, Hydro & Water Meters, Private Balconies& Parking Spaces, Custom Kitchens With Quartz Countertops, White Shaker Kit. Cabinets & More. Each Unit Is Appx. 1250 Sq. Ft., Zoning Is Commercial/Multi Residential. 10 Minutes Drive To Guelph University, Go Bus Stop Directly In Front Of The Building & Walking Distance To Buses, Shopping, Parks. All 4 Units are occupied At a monthly rental of $2,850.00 + Utilities. 90% Finished Lower Level 5th Unit (2 Bed. 1 Bath, Kitchen & Laundry) + Rec. Rm. w/Potential 6th unit . Full set of SS Appliances for each unit. Individual central Heat/AC each unit. Description above is for each unit,2 units on main floor & 2 units on 2nd floor. Potential 5th & 6th unit in basement, allowed for within the zoning, see attached floor plan. A Great Investment Opportunity. **** EXTRAS **** Lower Level is conf. for a Rec. Rm. or a potential 5th & 6th unit, 9 Ft. Ceiling : 2 Bdr. 1 Bath, Kit. & Laundry Rm. & large egress windows: 3 in Living area + 1 in each bedroom. Lower level showings; other units only with accepted offer. (id:34792)
10 Shamrock Crt
Hamilton, Ontario
A charming bungalow on a quiet court near Lawfield School (French immersion). Renovated with care and precision over the past five years, this home promises to exceed your expectations. Move-in ready, the updates have a timeless appeal. The main floor is open-concept featuring led potlights, gorgeous mouldings and of course, a stunning kitchen with breakfast bar and a bonus pantry! Downstairs is additional living space designed for comfort and versatility. An open family room/bar area sets the stage for endless entertainment possibilities. Both the 3-piece bathroom and the laundry room are beautifully appointed. Functionality meets style at every corner! The yard is perfect for outdoor gatherings or quiet moments. Tidy gardens, extensive poured concrete, gazebo. With its prime location and thoughtful renovations throughout, this sweet bungalow is the epitome of modern living. Perfect for young families, downsizers, singles, get inside! RSA. (id:34792)
300 Grange Rd E
Guelph, Ontario
Step into luxury with this stunning detached two-storey residence, showcasing the Odyssey A model, nestled on a tranquil street in the sought-after Grange Area of Guelph. Boasting over 3000 square feet of meticulously crafted living space, including a finished basement, this home offers a harmonious blend of modern elegance and comfort. The grandeur of 9 main floor ceilings welcomes you as you step inside, leading seamlessly into a carpet-free main floor adorned with exquisite hardwood and ceramic flooring. The heart of the home, the gourmet kitchen, beckons with quartz countertops, complemented by sleek cabinetry and stainless-steel appliances, providing the perfect backdrop for culinary adventures. Whether entertaining guests or enjoying quiet evenings in, the spacious living room offers the ideal setting, bathed in natural light and enhanced by its soaring ceilings. Ascend the staircase to discover a cozy family room, a luxurious primary bedroom retreat featuring a private 4-piece ensuite and a walk-in closet, and two additional bedrooms offering ample space and comfort. The allure doesn't end there - the finished basement adds versatility to the home, presenting a sprawling recreation room and a convenient 4-piece bathroom, providing endless possibilities for relaxation and entertainment. With its thoughtful design and impeccable finishes, this home invites you to make it your own, offering the opportunity to personalize and tailor it to your unique taste and lifestyle that is the beauty of a new build. As an added incentive, take advantage of the exclusive promotion, which includes a complimentary finished basement and $20,000 in upgrades. Don't let this exceptional opportunity slip away experience the charm and sophistication of Guelph's thriving East End and elevate your lifestyle to new heights in this remarkable home. **** EXTRAS **** As this is a Pre construction property , thus Taxes have not been assessed yet and are TBD. Model Home viewing is available Mon to Wed 2 PM - 7 PM & Sat - Sun 12 PM - 5 PM. (id:34792)
#38 -143 Elgin St N
Cambridge, Ontario
Brand new 3-bedroom, 3-bathroom end unit townhome flooded with natural light! Newly built just 2 months ago with approximately $25,000 spent in upgrades. Enjoy 9 ft ceilings on the main level, hardwood floors throughout, a large kitchen with an extended pantry, and modern undermount sinks in washrooms. This home has chic and upscale finishes throughout. The primary bedroom features a walk-in closet, large ensuite with a double vanity and a glass shower. 2nd bedroom has a large double closet and Juliette balcony that floods the room with natural light. 3rd bedroom features a window alcove and large closet. Bonus features include an interlocked double-driveway with 2 car parking plus a 1 car garage with in-house access (see features list attachment for a full list of upgrades) This home is the perfect blend of style and comfort! (id:34792)
Homes for Sale
When you're looking for homes for sale you're going to have to narrow down your selection so that you can find exactly what you're looking for quickly. There is a seemingly endless supply of homes for sale available and unless you know exactly what you're looking for you may get lost in the confusion and end up with something that you didn't really want in the first place.
The Perfect Home
The first thing you need to consider is what type of home you're looking for. You'll have your choice between condos, lofts, single-family dwellings, duplexes, townhouses and all sorts of luxury properties. If you have decided that you're looking for single-family homes for sale, for example, the next thing you'll have to do is figure out the neighborhood you'd like to live in.
Sometimes when you're looking at the homes for sale in one area you'll find that you can't afford the type of property you prefer in that community. In this type of scenario you'll either have to look in a different part of town so you can get the home-type you want or keep looking in that community at other type of housing options. If you are willing to settle for a townhouse, for example, in order to stay in a part of town that you prefer, you may be able to upgrade to a single-family dwelling after a few years of home ownership.
You'll also need to decide how many bedrooms you want in the house as well as bathrooms. The number of bathroom should be considered carefully when you're looking at homes for sale since one 3 bedroom house may only have 1 full bathroom available while another has 5. If you have a lot of teenagers in the house that take hours getting ready to go out, you'll definitely be looking at homes for sale that offer more than one bathroom!
In order to narrow down your selection for homes for sale take out a pen and paper and list out all of the features you'd like to see in a property and the ones you don't want. This way, when you start searching the MLS® listings for homes for sale you'll be able to rule out the ones you don't want to look at and be provided with only the homes you'd be interested in viewing.
Looking For MLS® Listings?
Your home hunting stops here! Forget about all those other real estate websites that advertise inactive listings. Use our new MLS® Listings advanced search using IDX VOW Technology. We have every listing on MLS.ca a.k.a. REALTOR.ca within the Greater In the Greater Toronto Area Area. As a Canadian Real Estate Association (CREA) guideline you must create an account to have access to every MLS Listing on the Greater In the Greater Toronto Area Real Estate Board (TREB). Don’t forget to bookmark this page on your browser!
MLS® Listings
The MLS® listings In the Greater Toronto Area are your gateway to finding or selling a home. These listings are the most important thing that you can connect with as either a buyer or a seller. MLS listings In the Greater Toronto Area are either going to lead you to a fast home sale or connect you to the house of your dreams. If you’re looking to purchase a home you should get in touch with a real estate agent so that you can start viewing homes on the MLS® listings In the Greater Toronto Area. It’s hard to get an appointment to see a home unless you have hooked up with an agent in the area. You can also talk about the different neighborhoods that you see on the MLS® listings In the Greater Toronto Area to get more information about them. Agents can provide all the information you need about medical facilities, schools, shopping areas etc. It’s important to get to know the different districts in the city so that you can narrow down your search when you are looking through the MLS® listings In the Greater Toronto Area. You’ll want to find the perfect home in the right neighborhood and an agent can help you succeed with both. When you’re browsing through the MLS® listings In the Greater Toronto Area you’ll be able to view the homes through pictures and videos. Vital information will also be provided such as how many bedrooms are in the home, whether it has a garage, if any appliances are included and the square footage. Any special selling features will also be highlighted in the MLS® listings In the Greater Toronto Area so that you can find that special home of your dreams quickly and easily. The MLS® listings In the Greater Toronto Area are your link to future home ownership. Whether you’re looking for a condo, townhouse, house or a luxury home you can find them all there and view them on your computer in the comfort of your home.
MLS®
When you use a real estate agent your house will be included in the MLS® In the Greater Toronto Area listings. This way, people that are searching for a home can look through the listings in their own home and then contact an agent when they’re ready to view a property. If you’re planning on selling or buying a home soon you’ll definitely be turning to the MLS® listings as well to help you with your search. When a home appears on the MLS® In the Greater Toronto Area market all of the other agents in the area will see it and recommend your home to the clients that may be interested in it. This is the only way to sell a home quickly or to find one in a timely manner. Most people get their properties listed on the MLS® In the Greater Toronto Area in order to see a fast sale.
One of the best things about the MLS® In the Greater Toronto Area is the ability to show your home as it really is. Pictures can be added and viewed on the Internet by potential homebuyers. As well, videos can offer a virtual tour of your home for anyone that’s viewing it on their computers at home. In this way, sellers will get fewer calls from people that may not really be interested and more calls for viewings from potential buyers that have seen the videos and pictures on the MLS® In the Greater Toronto Area and are ready to get a real-life view of the home.
If you have a special benefit to your home like a pool or an entertainment room they can be portrayed on the MLS® In the Greater Toronto Area listings as a selling feature. People that are looking for these types of things in particular will be able to find your home through the MLS® In the Greater Toronto Area search function. When it comes to buying or selling a home there is no faster way to get it done than by using the listing service that connects buyers and sellers together across Canada.
Inspecting A Property
Enhancing Your Property’s Appeal: In addition to finding your dream home, it’s important to maintain its beauty and value. Proper landscaping and tree care are essential aspects of this. Consulting with expert arborists can ensure your property’s green spaces are healthy, safe, and aesthetically pleasing.

