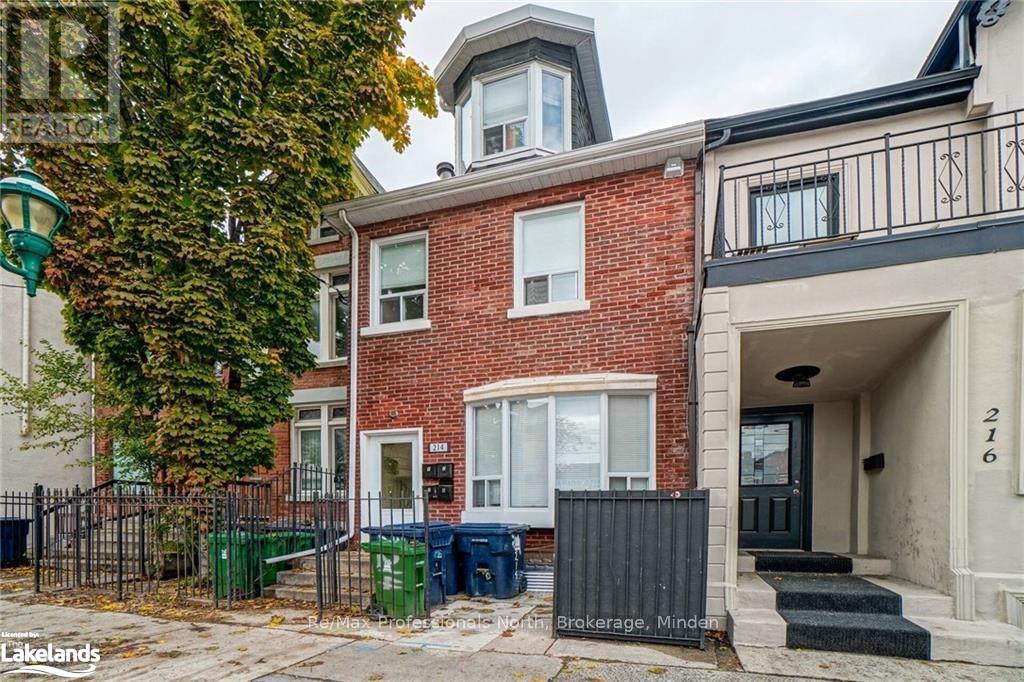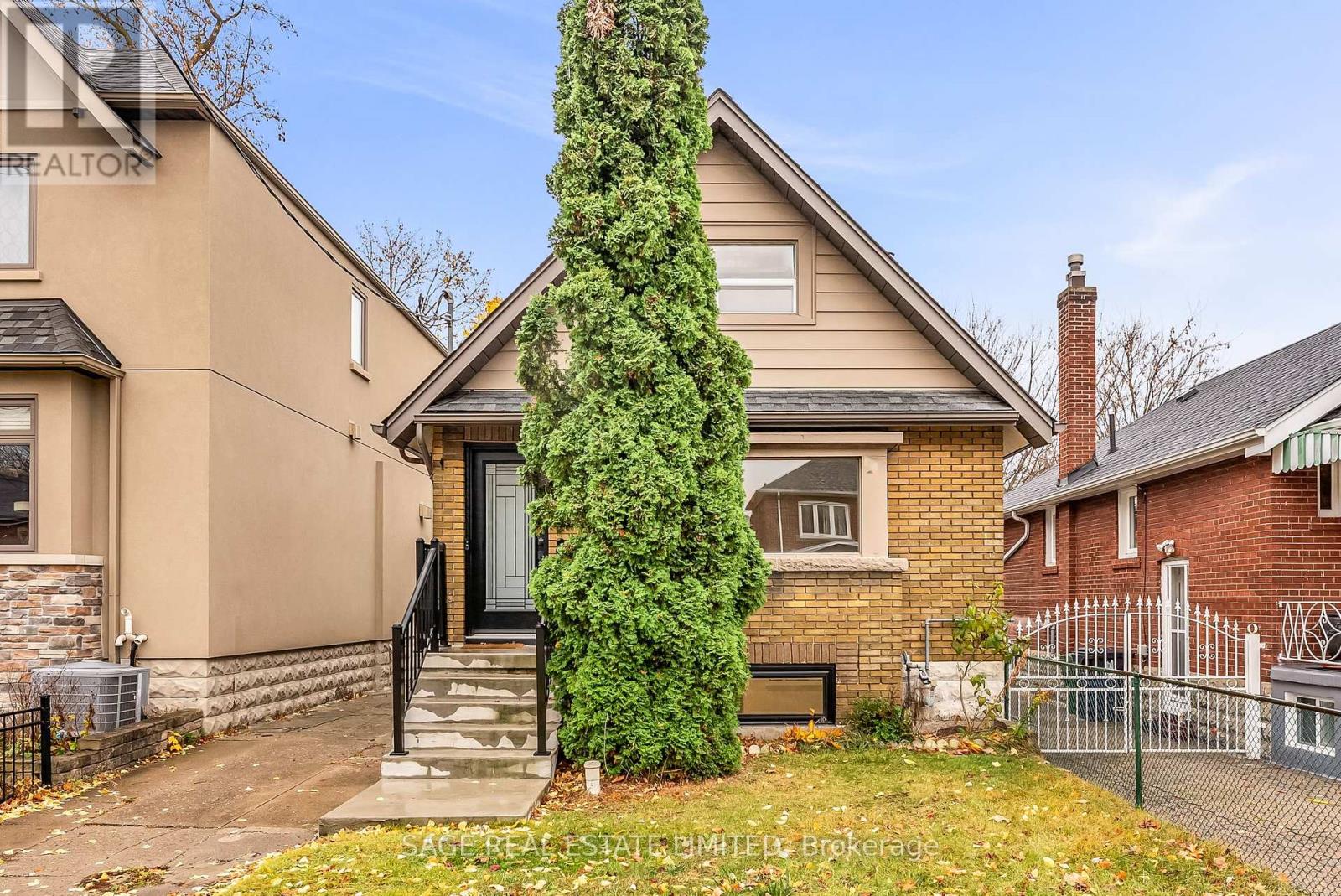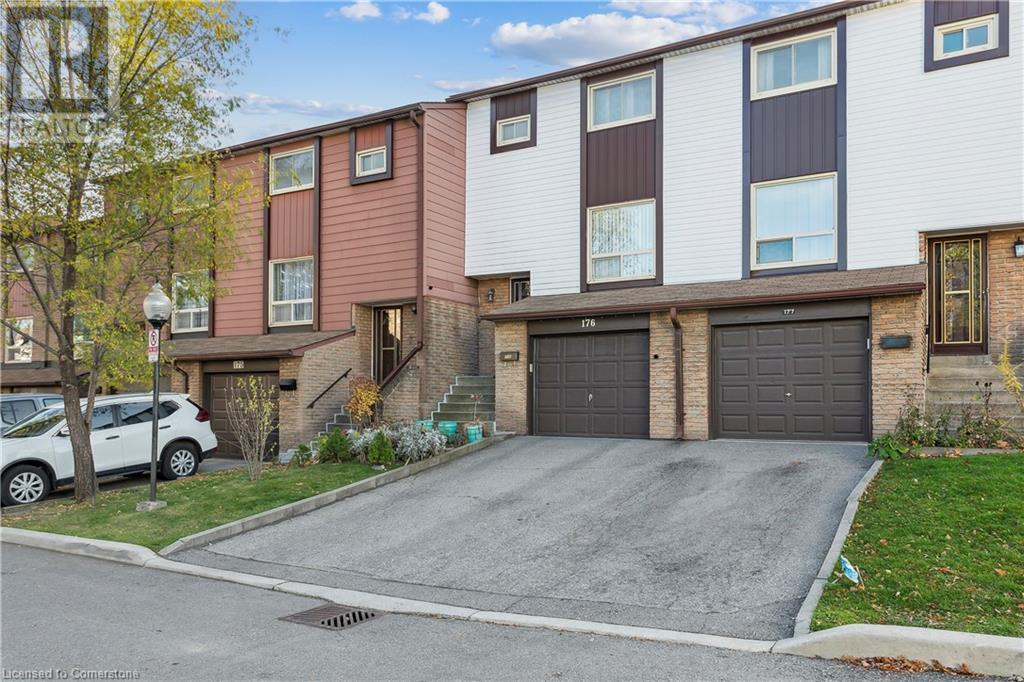Homes For Sale via MLS Listings®
214 Gerrard Street E
Toronto (Moss Park), Ontario
Excellent Income Producer!!! Prime Downtown location: walk to Toronto Metropolitan University, George Brown College, Subways. Two 3 bedroom units and two 2 bedroom units. All units have private walkouts to decks/patios. Private parking available off laneway. Lots and lots of updates. Very well maintained. (id:34792)
115 Princes' Boulevard
Toronto (Niagara), Ontario
Stanley Barracks, a landmark commercial property, sits on the exhibition grounds adjacent to the iconic Hotel X Toronto providing an unparalleled leasing opportunity for hospitality, destination commercial or experiential retail. The property consists of approximately 13,190 square feet of above grade space with a 6,595 square foot lower level included at no extra cost. Posted net rental rate is based upon the 13,190 square feet above grade. TMI and utilities are additional. Be a part of this rapidly growing entertainment destination with prestigious high traffic neighbours including the BMO Field, the CNE, Ontario Place redevelopment, Budweiser Stage, Enercare Centre, Exhibition Place. (id:34792)
28 Beale Street
Woodstock, Ontario
Nestled in the heart of Woodstock, 28 Beale Street is a charming 4-bedroom, 2-bathroom property that offers both versatility and style. With a spacious loft, this home is perfect for families, professionals, or investors looking to maximize the potential of its C3 zoning designation, allowing for a range of commercial or residential uses. This property boasts a newly installed roof and fresh paint throughout, complementing its contemporary new flooring. Step outside to enjoy the fully fenced yard, ideal for pets or children, and relax or entertain on the durable cement patio, a space designed for low-maintenance outdoor living. About Woodstock, Ontario: Known as the “Friendly City,” Woodstock blends small-town charm with big-city amenities. Rich in history, the community features stunning Victorian architecture, a thriving arts scene, and numerous parks and trails. Positioned along major highways and with easy access to the 401, Woodstock is a hub for business and culture in Oxford County. Residents enjoy proximity to quality schools, healthcare facilities, and diverse shopping and dining options, all while being surrounded by the natural beauty of Southwestern Ontario. Whether you're seeking a family home, an investment opportunity, or a space for your entrepreneurial vision, 28 Beale Street is the perfect canvas. Don’t miss the chance to make it yours! (id:34792)
Main Fl - 509 Sammon Avenue
Toronto (Danforth Village-East York), Ontario
Cozy & welcoming family home located close to The Danforth. This home is clean, freshly painted & ready to be enjoyed! A great option for a family, couple or individual. Three bedrooms & plenty of options. This bright & welcoming home features a newly installed galley kitchen with walk-out to sunny, South-facing backyard, en-suite private laundry for Tenant's exclusive use, main floor primary bedroom & more! Six minute walk to Coxwell Subway Stn & The Danforth. Short drive to DVP & only 15 minutes to downtown. Excellent walkability: close to Michael Garron Hospital, Walter Stewart Library, East York Collegiate, RH McGregor, YMCA daycare & Cosburn Middle School. **** EXTRAS **** Driveway & yard for exclusive use of main floor tenants. Basement to be separately tenanted. Tenant to pay 2/3 of heat, hydro, water/sewage bills. En-suite laundry (non-shared). (id:34792)
1793 Badgley Drive
Oshawa (Taunton), Ontario
Welcome to this stunning, two-storey home, offering an elegant blend of modern updates and timeless charm with Over $500,000 worth of upgrades. With approx. 2700 sq ft of beautifully designed living space, this four bedroom property is perfect for those seeking style, comfort and functionality. As you approach, the inviting, covered, front porch, it welcomes you into a spacious foyer, featuring tile flooring, crown moulding and a convenient closet. Step into the heart of the home---the amazing, updated kitchen---where no detail has been overlooked. This chef's dream boasts an oversized breakfast bar, backsplash, pantry cupboard, kick-toe lighting and tile flooring. High-end appliances including a Wolf induction cooktop, Bosch warming drawer, Fisher & Paykel fridge, and GE Cafe Built-In Microwave/Wall Oven. From the kitchen, walk-out to the backyard oasis with a large patio area with fiberglass, inground saltwater pool with integrated hot tub, ideal for entertaining or unwinding in style. The main floor continues with an inviting family room, complete with crown moulding, hardwood flooring, and a gas fireplace. A separate living room also features rich hardwood floors and crown moulding, while the formal dining room showcases wainscoting, crown moulding and is ideal for hosting gatherings. Up the hardwood staircase, you will find four good-sized bedrooms, including a luxurious primary suite. The primary bedroom features a walk-in closet with custom organizers, an an updated five piece ensuite with a relaxing soaker tub, tiled walk-in shower, and double sinks. The second floor also includes a recently renovated laundry room complete with ample cabinetry, folding counter, sink and closet. The finished basement offers versatility with two separate spaces, ideal for a home gym, games room area, potential movie room, or expansive rec room. **** EXTRAS **** Irrigation System. Move right into this meticulously maintained and thoughtfully designed home, where every detail has been crafted with care. (id:34792)
14 Avra Court
Guelph (West Willow Woods), Ontario
Welcome to 14 Avra Court, a charming 3 + 1 bedroom, 2 bathroom bungalow with a LEGAL basement apartment located on a quiet court in a prime central location! Whether you're a first-time homebuyer, investor or seeking a mortgage helper, this home is the perfect fit. Upon entering, you'll be greeted by a spacious kitchen featuring ample fresh white cabinetry and a large breakfast bar—ideal for morning coffee, casual dining or entertaining guests. The bright and airy living/dining room boasts laminate floors and a large window that fills the space with natural light. The main level offers 3 generously sized bedrooms, each with ample closet space and large windows, bringing in plenty of natural light. The newly updated 4-piece bathroom features a sleek vanity and a stylish subway-tiled shower/tub combo. The LEGAL basement apartment, with its own separate side entrance, provides flexibility for in-laws, tenants or additional income. This well-designed space includes a large living room with charming wainscotting and a cozy brick fireplace, a full kitchen, a spacious bedroom with a walk-in closet, a 3-piece bathroom and a separate laundry room. Step outside to enjoy your private backyard oasis, complete with a fully fenced yard, mature trees and a cozy patio — perfect for summer barbecues or relaxing. The extended driveway can accommodate parking for up to 3+ cars, adding extra convenience. Recent updates include a new roof (2015), electrical upgrades (2015), new Lennox furnace (2014), updated flooring and a new hot water heater, making this home truly move-in ready. Situated in a peaceful neighbourhood where homes rarely come on the market, this property is just minutes from parks, schools, shopping and all essential amenities. Don’t miss out on this rare gem—a perfect blend of home and investment potential! (id:34792)
8 Oak Street
Stratford, Ontario
Welcome to 8 Oak Street located in the heart of the beautiful City of Stratford! Walking distance to parks, schools, and downtown. This two storey red brick home with a large wraparound front porch, with a stamped concrete drive and walkways has a lot to offer a future owner. Walk in to an inviting foyer with a vaulted ceiling, from there your greeted with an eat in kitchen and good sized living room. Upstairs features three spacious bedrooms and a full bathroom. The basement is fully finished with a large rec-room, and laundry room. Single car garage is insulated and heated, great for workshop or just to tinker in! The backyard is very private, with a large deck, two large sheds and garden beds all setup for you to grow your own veggies! Do not miss out on this lovely home; call and book a viewing today! (id:34792)
1778 Warminster Side Road
Oro-Medonte (Warminister), Ontario
Welcome to 1778 Warminster Sideroad ""The Avery"" by Jackson Developments. Backed by Tarion Home Warranty, this home has loads of custom features in the beautiful sought after community of Warminster. Just minutes from Costco, Home Depot, the luxurious Braestone Club, Cavana Ridge Spa and the many great restaurants in Orillia. This home has magnificent views and unbelievable sunsets. This 1,867sqft home features 3 bedrooms on the main floor. The primary ensuite consists of a large walk-in shower with glass enclosure and custom 12' vanity. The spare bedrooms have a separating jack and jill bathroom, great for families. The mudroom features a powder room and laundry with built-in cabinetry. 9-foot main ceilings throughout and get the big ""WOW"" factor when you enter the front entrance with 12-footceilings all the way through the entry into the living room, with large patio doors for the exceptional views. Open concept, the home has a custom designed kitchen with 10' island. All countertops are solid surface quartz. Engineered hardwood floors throughout and premium tile selections in the bathrooms. Pot lights and modern light fixtures both inside and out. Stained oak staircase to match hardwood flooring with custom glass railing feature at the front entry. This builder spares no expense. A rear covered concrete porch, wired for outdoor tv/living space is great for Entertaining or extended living Space. Soffit pot lights in the front and rear yard, fully sodded yard, basement entrance from the large tandem bay garage that hosts plenty of storage space and room for a hoist. The exterior features full EIFS Stucco system with reveals and trims included, Pollard windows and doors and premium insulated modern garage doors with openers. This home is officially complete and ready for Move in. (id:34792)
29 Clarendon Avenue
Hamilton, Ontario
Welcome to the epitome of cozy living in the heart of Balfour, Hamilton! This charming all-brick bungalow boasts not just one, but two inviting units, each offering comfort and convenience. The main floor unit features hardwood floors, a spacious living room perfect for gatherings, a well-appointed kitchen, and three generously sized bedrooms accompanied by a 4-piece bathroom. Venture downstairs through the separate side entrance to discover the lower unit, comprising a bedroom plus den, another full 4 pc. bathroom, a functional kitchen, and a cozy living area. Separate shared laundry facilities ensure practicality for both units. Outside, a sizable backyard beckons for relaxation and recreation, while ample parking space adds to the allure of this property. Situated within walking distance to essential amenities including bus routes, Walmart, Shoppers, and LCBO, convenience is truly at your doorstep. With double brick construction and upgraded 200 amp panel, this home combines classic charm with modern functionality seamlessly. Don't miss your chance to call this gem yours! (id:34792)
18947 Mccowan Road
East Gwillimbury (Mt Albert), Ontario
Fabulously Total Renovated Brick Bungalow With Detached 2.5 Car Garage W/Loft, 2 + 2 Bdrms, Updtd Kitchen With S/S Appliances, Gas Stove, Quartz Counters, Large Island For Entertaining, Open Concept, Bright & Spacious, Hardwood Floors, Smooth Ceilings, Separate Entrance To Basement Great For In-Law Potential, Great Size Rec Room ,Perfect Home For Growing Family Or Downsizers, Garage Has Huge Potential For Man Cave Or Workshop, The Perfect Ideal Home! **** EXTRAS **** Fridge, G-Stove, Hood Range, B/I Dishwasher, Water Filtration And Water Softener System, Elf's. Basement Water Proven & New Insulation 2020Year. Upgraded Electric Line And Panel2020Y. (id:34792)
8 & 9 - 2084 Steeles Avenue E
Brampton (Steeles Industrial), Ontario
Two amazing Industrial Units For Lease In prime Brampton Location! Located at Steeles and Melanie with signalized intersection. 9,090 Sq Ft of rectangular space with 18 clear height and able to accommodate 53' trailers. Two truck level doors. Coveted M2 Zoning which permits a wide variety of uses including warehousing, manufacturing and much more. Easy Access To All Major Hwy. Routes. Professionally managed Industrial Condo with plenty of parking. Please email LA for more inquires. mmehta@kolt.ca, nvenugopal@kolt.ca (id:34792)
1221 Dundix Road Unit# 176
Mississauga, Ontario
Discover this beautifully maintained 3-bedroom, 2-bathroom home nestled in the heart of Mississauga’s most sought-after neighborhood. This gem boasts a spacious layout designed for modern living, with bright, inviting rooms that exude warmth and comfort. The prime location ensures convenience at your doorstep—close to top-rated schools, parks, shopping centers, and major transit routes. The well-maintained interior and exterior reflect pride of ownership, offering move-in-ready quality for the discerning buyer. Don’t miss the opportunity to make this exceptional property your own. Contact us today for a private showing! (id:34792)
Homes for Sale
When you're looking for homes for sale you're going to have to narrow down your selection so that you can find exactly what you're looking for quickly. There is a seemingly endless supply of homes for sale available and unless you know exactly what you're looking for you may get lost in the confusion and end up with something that you didn't really want in the first place.
The Perfect Home
The first thing you need to consider is what type of home you're looking for. You'll have your choice between condos, lofts, single-family dwellings, duplexes, townhouses and all sorts of luxury properties. If you have decided that you're looking for single-family homes for sale, for example, the next thing you'll have to do is figure out the neighborhood you'd like to live in.
Sometimes when you're looking at the homes for sale in one area you'll find that you can't afford the type of property you prefer in that community. In this type of scenario you'll either have to look in a different part of town so you can get the home-type you want or keep looking in that community at other type of housing options. If you are willing to settle for a townhouse, for example, in order to stay in a part of town that you prefer, you may be able to upgrade to a single-family dwelling after a few years of home ownership.
You'll also need to decide how many bedrooms you want in the house as well as bathrooms. The number of bathroom should be considered carefully when you're looking at homes for sale since one 3 bedroom house may only have 1 full bathroom available while another has 5. If you have a lot of teenagers in the house that take hours getting ready to go out, you'll definitely be looking at homes for sale that offer more than one bathroom!
In order to narrow down your selection for homes for sale take out a pen and paper and list out all of the features you'd like to see in a property and the ones you don't want. This way, when you start searching the MLS® listings for homes for sale you'll be able to rule out the ones you don't want to look at and be provided with only the homes you'd be interested in viewing.













