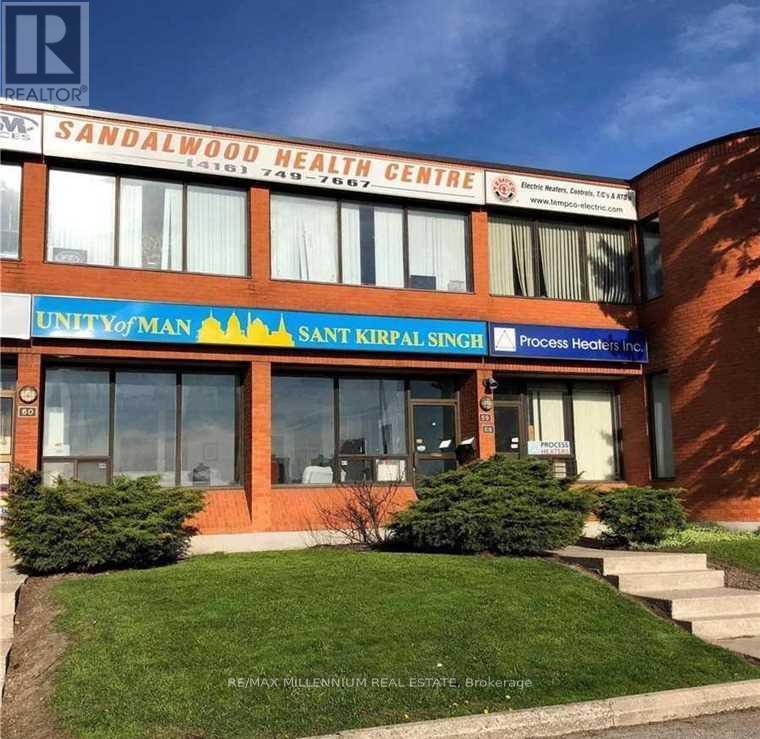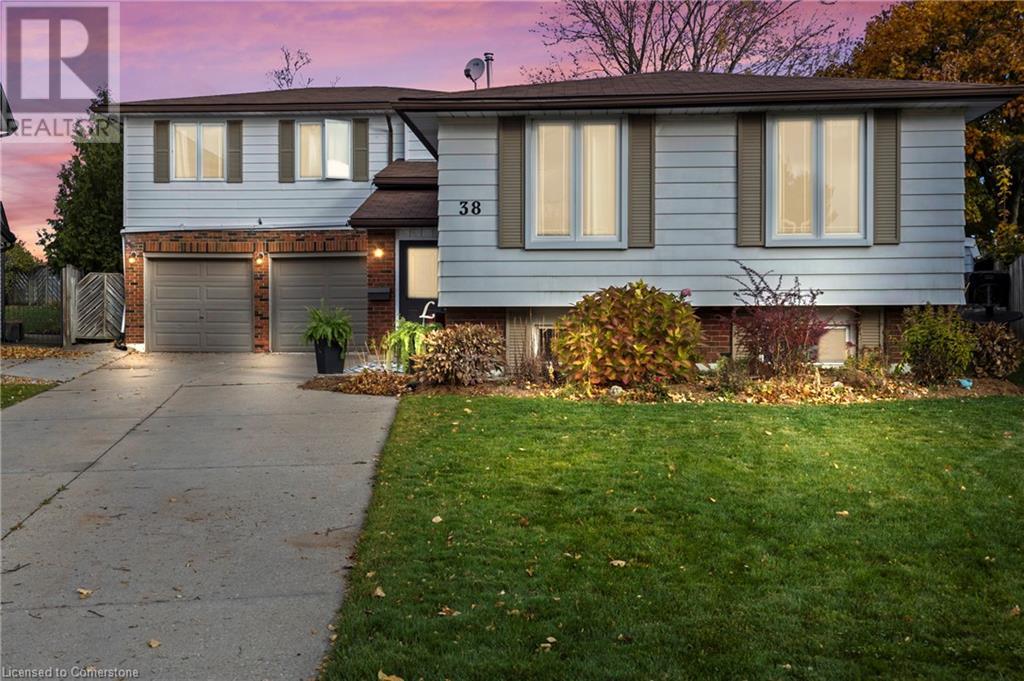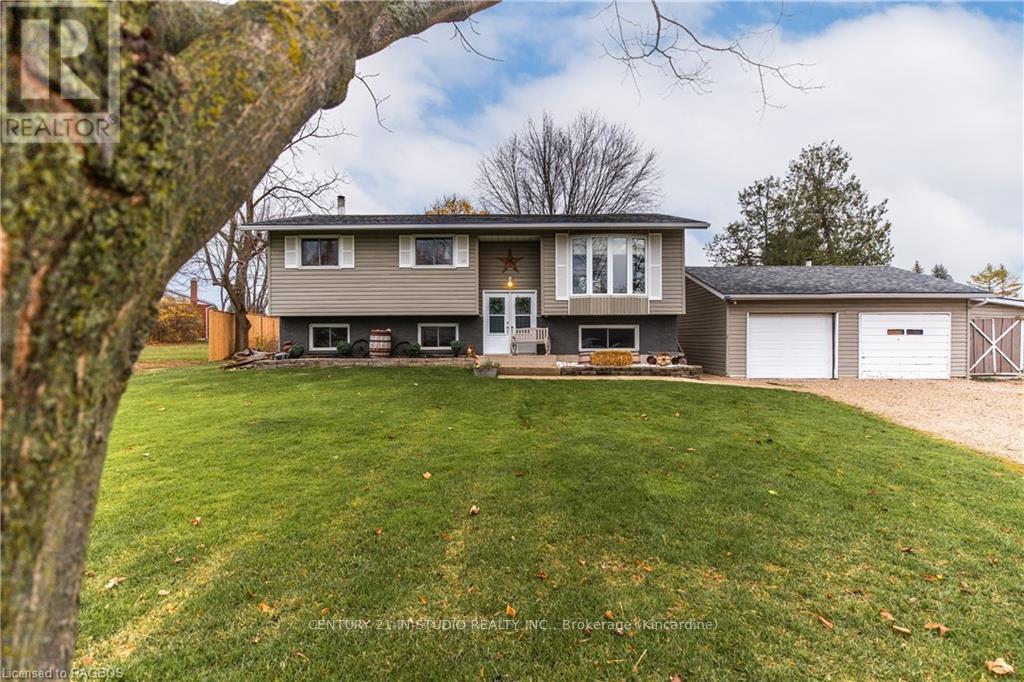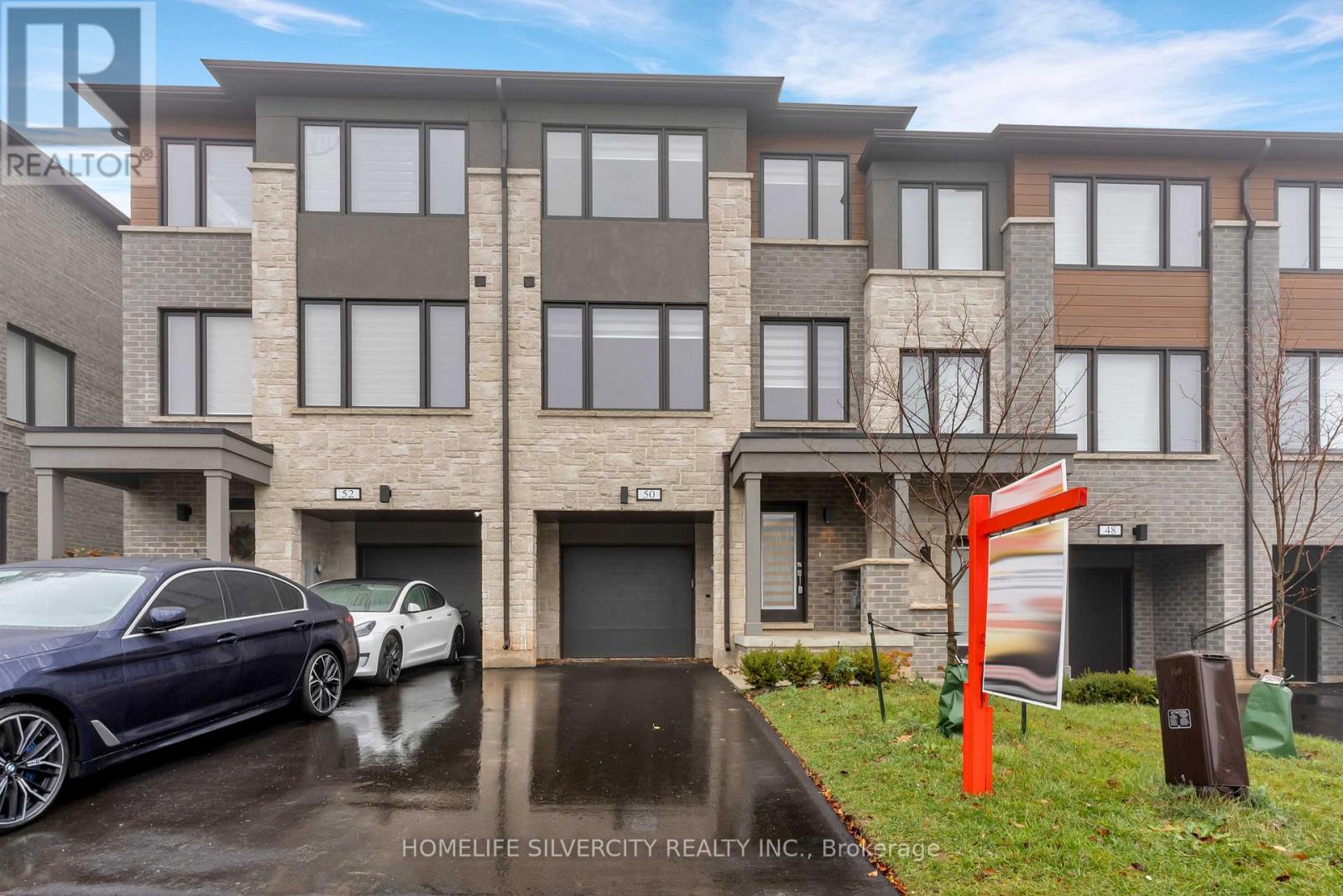Homes For Sale via MLS Listings®
39 Barley Trail
Stirling-Rawdon, Ontario
Discover the perfect blend of comfort and versatility at 39 Barley Trail, located in the heart of Stirling. 5 minutes from the Trent River an Oak Hills Gold Course, walking distance to heritage trails, restaurants, theater, schools, groceries, parks. This inviting home features 2 bedrooms on the main floor wit ha bright living area, modern kitchen with a center island, granite countertops, pantry, large living room, tray ceiling, dining room with glass doors leading to your covered back deck, and a 4 piece bat and ample natural light. The finished lower level boasts 2 additional bedrooms, rec-room, bathroom, laundry room, storage, and natural light. This spectacular custom built Farnsworth home offers 2380 sq. ft. of quality living space. Schedule your viewing today! **** EXTRAS **** Fridge, stove, washing machine, and dryer (id:34792)
59 - 750 Oakdale Road
Toronto (Glenfield-Jane Heights), Ontario
! Great Location Great Exposure !! Excellent Opportunity For Investors Busy Area Of Toronto !! Two Story Unit , 2 Separate Units With Separate Entrances. Main Floor Office & Warehouse With Drive-In Door, 2nd Floor !! 4Private Rooms ,Reception and Sitting Area 1 Full & 1 Half Washroom. Many Uses Permitted Professional Office, Social Club, Financial Institute, Laboratory ( Lab), Dental, Beauty Salon, Artist Studio, Carpenter Shop, Production Studio, Service Shop, Police Station, Ambulance Depot., Automated Banking Machine. Community Meeting Centre . **** EXTRAS **** All Elf, !!New Led Lights !! Updated Roof Top Hvac System!! Great Investment 2 Separate Units With Separate Entrance!! Run Your Own Business And Earn Extra Rental Income. (id:34792)
14 Dahlia Street
Kitchener, Ontario
Discover the charm of 14 Dahlia St in Kitchener, a fully finished two-story home situated in an excellent family-oriented neighborhood. Featuring 3 bedrooms and 3.5 bathrooms, this attractive dwelling is move-in ready, boasting recent renovations throughout. Upgrades include new flooring, a fresh layer of paint, quartz countertops, backsplash, bathroom tiles, vanity countertops, toilets, and light fixtures. The home presents a spacious open-concept main floor, leading to a bright living room and dining area with a walkout to a large deck, ideal for summer entertaining. Upstairs, find three generous bedrooms and an expansive walk-in closet. The finished basement adds extra living space with a cozy recreation room and a 3-piece bathroom. The private, landscaped backyard is fully fenced, perfect for private enjoyment or social gatherings. Conveniently located near Sunrise Plaza, accessible to highways 7/8, minutes from the 401, and in proximity to universities, premier schools, bus routes, the Boardwalk, dining, and scenic trails. This home is meticulously maintained and pristine. Schedule your visit today and take the first step towards making this beautiful house your own! (id:34792)
82 Mccarthy Street
Orangeville, Ontario
Welcome to 82 McCarthy Street, a charming 3+1 bedroom home located in the sought-after Dufferin area of Orangeville. This property boasts a nicely upgraded kitchen featuring a sleek subway tile backsplash, a stylish steel front door, and the cozy ambiance of a gas fireplace. The fully fenced yard provides a private retreat, perfect for relaxation or entertaining. Conveniently situated, this home is just a 2-minute walk to Princess Elizabeth Public School, an 8-minute stroll to Orangeville District Secondary School, and a 10-minute walk to St. Andrew School. Nearby attractions include the scenic Murrays Mountain Park and the Tony Rose Memorial Sports Centre. For easy commuting, the bus stop is only a 5-minute walk away.Experience the perfect blend of comfort, style, and convenience at 82 McCarthy Street! SEE ADDITIONAL REMARKS TO DATA FORM Some photos are virtually staged. **** EXTRAS **** NONE- SOLD AS IS AS PER SCHEDULE \"A\" (id:34792)
34 Dearbourne Boulevard
Brampton (Southgate), Ontario
Welcome to Beautiful Well Maintained Home in the Desirable Neighbourhood Located on 150' Lot DeepLot Features Landscaped Front Yard Leads to Inviting Foyer to Bright & Spacious Living Room Full ofNatural Light; Dining Area is a Welcoming Space for Family Gatherings and Entertaining Guests; 3Generous Sized Bedrooms; 2 Full Washrooms; Privately Fenced Backyard With Manicured Garden AreaPerfect for Summer BBQs with Family and Loved Ones; Professionally Finished Lower Level with HugeRec Room/Dry Bar Perfect for Indoor Entertainment with An Incredible Massive Crawl Space providing alots of Storage Space & Den With Window can be Used as Home Office...Ready to move in Home Close toHighways, Schools & Major amenities...Lots of Potential!!Pride of Ownership!!! **** EXTRAS **** Roof (4 Years), AC ( MAY 2021),FURNACE ( 2013) (id:34792)
32 Audubon Street S
Stoney Creek, Ontario
Looks can be deceiving, and this Stoney Creek Mountain beauty is the perfect example! With 4 spacious bedrooms—two of which are primary-sized—and 2.5 bathrooms, this home is ideal for a growing family or multi-generational living. The bright and inviting sunroom offers the perfect spot to relax while overlooking the expansive backyard, complete with a stunning in-ground pool and a fully-equipped four-season cabana. From the moment you step inside, you’ll be amazed by the space and versatility this home offers. Whether you're entertaining guests or enjoying family time, the layout flows effortlessly to accommodate your needs. And with endless room for outdoor recreation, this property truly has it all. This house just goes on and on, offering endless potential in a sought-after neighborhood. Don't miss your chance to make this incredible property your own! Upgrades include: - Flat roof 2021 - Alarm system with wireless monitoring - 100 amp service in the garage - 60 amp service in the cabana (expandable to 100amp for possible hot tub) - 200 Amp service to the main panel - Sunroom and professional additional have upgraded blown in insulation - R90 Insulation (id:34792)
41 Seguinbourg Street
The Nation, Ontario
Freshly painted charming 3-bed, 3-bath home with many updates throughout. Bright main level w/ hardwood flooring featuring an open-concept layout, blending the living, dining & kitchen areas and w/ ample natural light pouring in. Kitchen is equipped w/ stainless steel appliances & plenty of cabinetry and the dining room has walk-out access to deck. Spacious primary bedroom w/ walk-in closet & 3-piece ensuite bathroom, while a second large bedroom, full bathroom and convenient laundry room complete the main floor. Downstairs, the basement offers a versatile family room that can serve as additional living space, a home office, or anything else you need. A third bedroom and a third full bathroom add to the functionality of this level. Enjoy the peaceful rear yard with no rear neighbours - perfect for relaxing on the deck or patio. Plus, an oversized driveway provides plenty of parking. This home has everything you need. Don't miss out - book your showing today! (id:34792)
38 Brett Court
Hamilton, Ontario
Nestled on a quiet cul-de-sac in the desirable Berrisfield neighbourhood, this home is perfectly positioned on a spacious pie-shaped lot. With over 2000 sq ft of finished living space, this home is designed with family living and entertaining in mind, the main floor offers a thoughtful layout featuring a bright living room and dining room, plus an additional cozy family room that opens into a charming 3-season sunroom. Convenience meets comfort with a main-floor bedroom and full bathroom—ideal for guests or multi-generational living. Upstairs, you’ll find three generously sized bedrooms and another full bathroom, providing plenty of space for the whole family. The fully finished basement is a fantastic retreat for older children or extended family. It boasts a bedroom with an ensuite privilege full bathroom, a large family room complete with a gas fireplace, and ample storage. Adding to the home’s appeal is the heated double-car garage and a breezeway, offering year-round comfort. The 3 season sun room walks out to the incredible, spacious backyard complete with room for all of the activities, including a heated onground pool. Don’t miss out on this incredible family home in a prime location—schedule your showing today! (id:34792)
1 Sara Street
Kincardine, Ontario
Urban living, with horses next door. Welcome to 1 Sara Street in Tiverton, the only home on a short, dead end street. The 3+1 bedroom, 2 bath, raised bungalow home is located in the village of Tiverton and is a short drive to the sandy Lake Huron shoreline at Inverhuron or the Bruce Nuclear site. The unique feature of this ½ acre, municipal serviced, in town property is that the property to the east is currently used as pasture for some horses. The home has a spacious open concept livingroom, dining and kitchen with access to a 400 square foot deck and large rear yard. Enjoy the cozy heat and ambiance from the wood stove in the lower level family room. The home has a detached 2 car garage plus additional shortage area for your hobbies. (id:34792)
50 Windtree Way
Halton Hills (Georgetown), Ontario
Welcome to Trafalgar Square! This FREEHOLD luxury townhome community is located directly across the street from North Halton Golf and Country Club and minutes to lovely downtown Georgetown. Conveniently close to 401/Trafalgar Rd, these modern townhomes will accommodate a multitude of buyers including couples, families, and investors. With custom quality finishes throughout, this home features a bright and spacious kitchen, breakfast and family room with quality tile and hardwood flooring, 3 generous sized bedrooms and 2.5 bathrooms. The lower level of this home a rec room perfect for an office or gym area, with walkout to Backyard and access to the single car garage. (id:34792)
100 Bartley Drive
Toronto (Victoria Village), Ontario
Luxurious Freehold Townhouse 1624 square feet with 4+1 bedroom and 3.5 bathroom offering the perfect blend of style, near Eglinton & Victoria Park intersection ! All Existing Furniture's Featuring with lots of upgrades from builder such as upgraded kitchen, Breakfast Bar, Pantry, with modern WATERPROOF Flooring Throughout, 9-Ft Ceilings with high extend lights and An Open-Concept Kitchen Equipped With Stainless Steel Appliances, and Sleek Quartz Countertops. Direct Private Access To The Unit From The Ground-Level Garage Parking. Located Steps From The Upcoming North York Eglinton Crosstown LRT Subway Station and Within Close Proximity To Major Amenities Like No Frills, Walmart, Eglinton Square Mall, Hudson's Bay, EXTRAS **** S/S Appliances including Fridge, Stove, Dishwasher, Washer & Dryer, etc. (id:34792)
48 Macalister Boulevard
Guelph (Village), Ontario
Step into the elegance of this sophisticated, all-brick modern masterpiece, custom-built by Fusion Homes in 2022. Nestled on a prime corner lot in Kortright East, South Guelph, this exceptional home offers 2,850 sq ft of main living space and over 4,000 sq ft total, boasting over $300,000 in premium upgrades. With its luxurious details and high-end finishes, this home is designed to exceed your expectations. Highlights include:4 spacious bedrooms + a versatile Office/5th bedroom, 2.5 luxurious bathrooms, A convenient mudroom and upper-floor laundry room. A Custom Brazotti Kitchen featuring quartz countertops, stainless steel appliances, and stylish cabinetry—perfect for culinary enthusiasts. A seamless open-concept living and kitchen area, complete with upgraded hardwood flooring, soaring 9-foot ceilings, and a sleek Napoleon electric fireplace. A separate formal dining area, ideal for hosting family and friends. This home is perfectly positioned in a sought-after neighbourhood just minutes from the Arboretum, the University of Guelph, top-rated schools, parks, shopping, and dining. Experience the balance of tranquility and modern convenience that makes this location truly unbeatable. For those seeking extra flexibility, the lower level offers over 1,260 sq ft of potential, with bright egress windows and rough-ins for a bathroom, kitchen, and up to 2 bedrooms—perfect for a future in-law suite, rental unit, or expansive family space. Built for energy efficiency and modern living, this home is bathed in natural light and showcases quality craftsmanship throughout. Don’t miss out on the opportunity to make this stunning property yours! Contact us today to book your private tour and experience the luxury and comfort of this incredible home. (id:34792)
Homes for Sale
When you're looking for homes for sale you're going to have to narrow down your selection so that you can find exactly what you're looking for quickly. There is a seemingly endless supply of homes for sale available and unless you know exactly what you're looking for you may get lost in the confusion and end up with something that you didn't really want in the first place.
The Perfect Home
The first thing you need to consider is what type of home you're looking for. You'll have your choice between condos, lofts, single-family dwellings, duplexes, townhouses and all sorts of luxury properties. If you have decided that you're looking for single-family homes for sale, for example, the next thing you'll have to do is figure out the neighborhood you'd like to live in.
Sometimes when you're looking at the homes for sale in one area you'll find that you can't afford the type of property you prefer in that community. In this type of scenario you'll either have to look in a different part of town so you can get the home-type you want or keep looking in that community at other type of housing options. If you are willing to settle for a townhouse, for example, in order to stay in a part of town that you prefer, you may be able to upgrade to a single-family dwelling after a few years of home ownership.
You'll also need to decide how many bedrooms you want in the house as well as bathrooms. The number of bathroom should be considered carefully when you're looking at homes for sale since one 3 bedroom house may only have 1 full bathroom available while another has 5. If you have a lot of teenagers in the house that take hours getting ready to go out, you'll definitely be looking at homes for sale that offer more than one bathroom!
In order to narrow down your selection for homes for sale take out a pen and paper and list out all of the features you'd like to see in a property and the ones you don't want. This way, when you start searching the MLS® listings for homes for sale you'll be able to rule out the ones you don't want to look at and be provided with only the homes you'd be interested in viewing.













