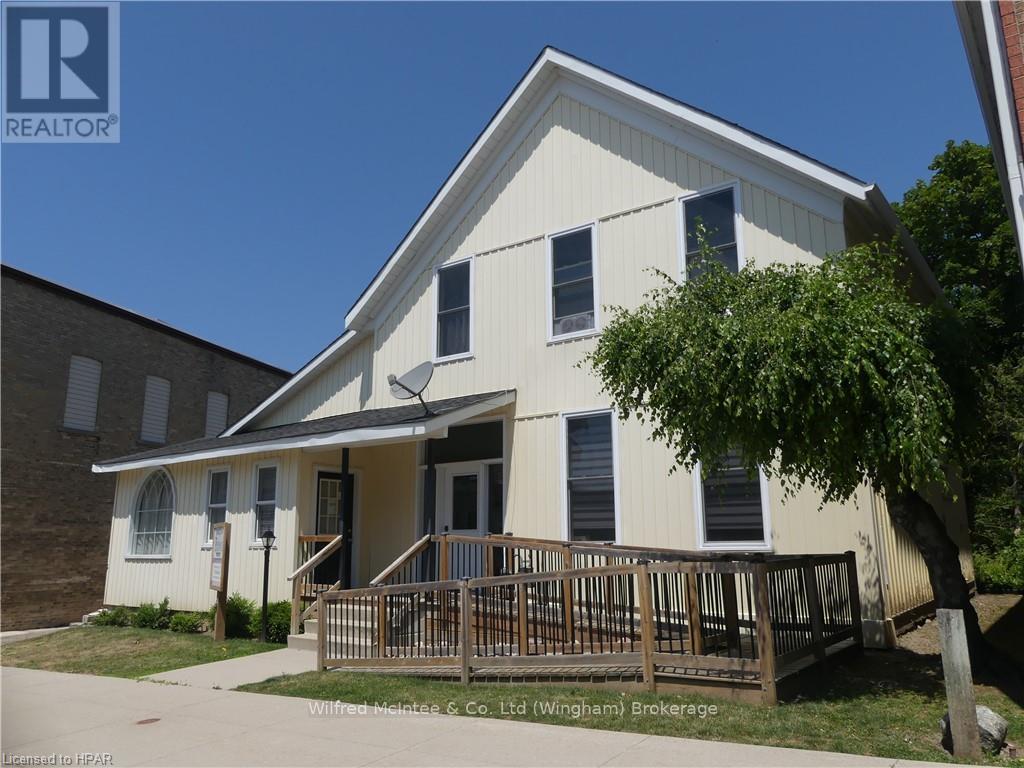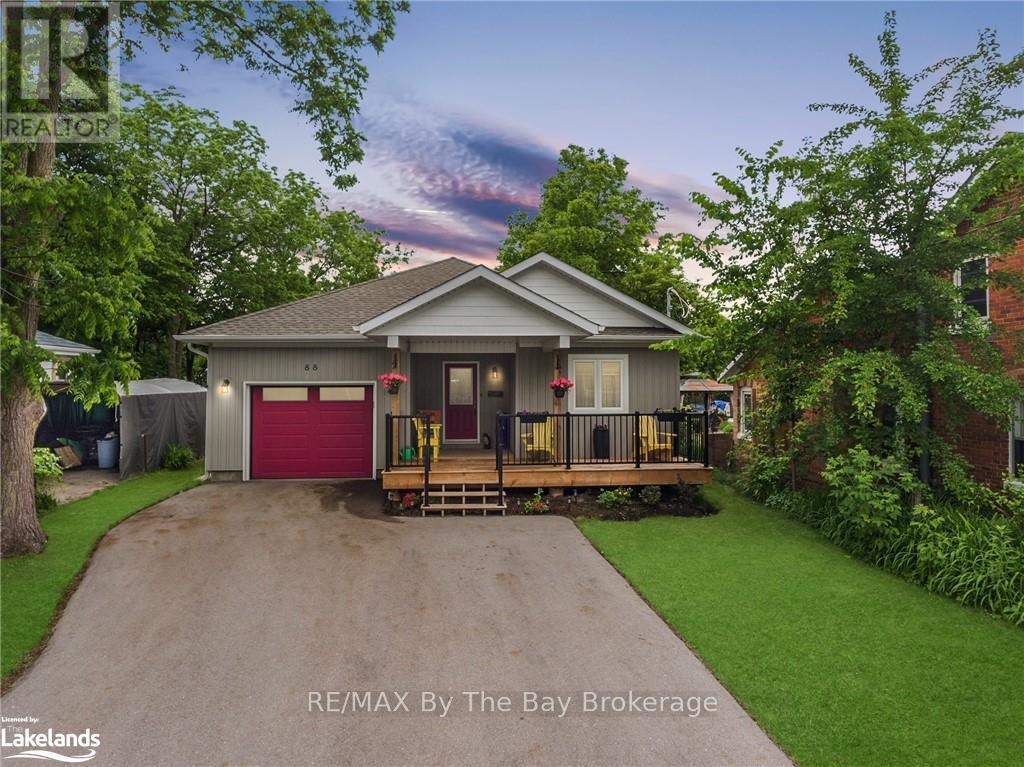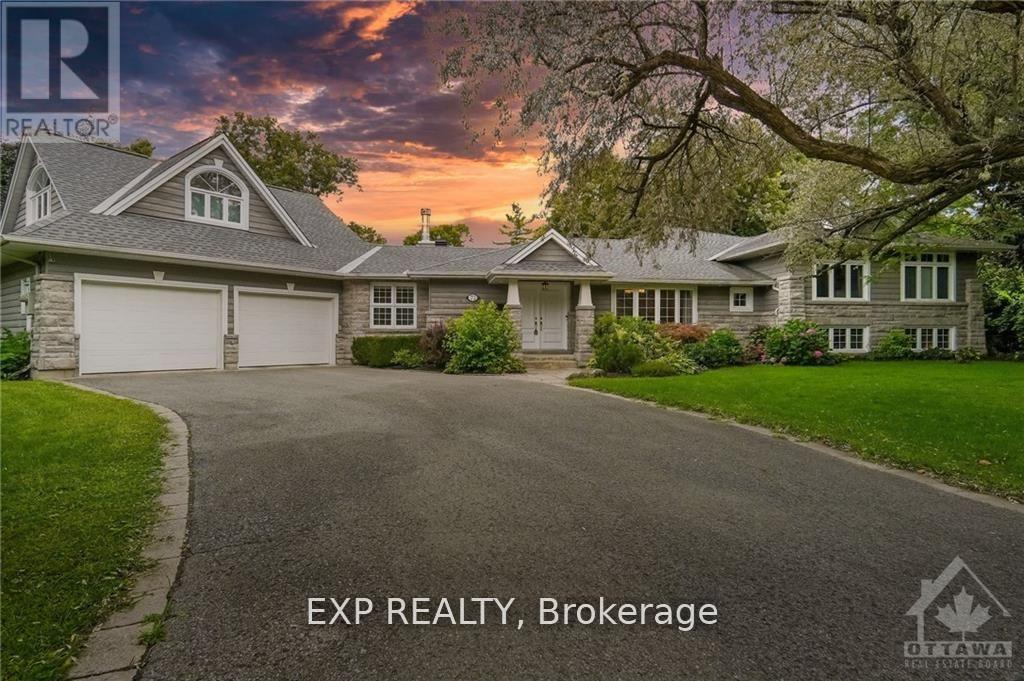Homes For Sale via MLS Listings®
583301 60 Side Road
Chatsworth, Ontario
Welcome to a breathtaking 50-acre hardwood forest featuring a charming three-bedroom cottage over looking a sunken lake. This property offers the quintessential cottage experience. As you approach, the serenity of the forest envelops you, with towering hardwood trees creating a lush canopy overhead. The vibrant flora and fauna add a sense of wonder to every step, making this property a true haven for nature enthusiasts. The property exudes pride of ownership, with meticulously maintained perennial gardens interwoven with the natural splendor of the surrounding forest. Perched at the edge of Sunken Lake, the cottage boasts a wrap-around deck offering panoramic views of the serene waters and forest. This idyllic setting is perfect for soaking in the tranquil ambiance. Inside, the cottage is a blend of nostalgic charm and convenience, featuring well-maintained original fixtures alongside tasteful updates, including new windows. The main floor welcomes you with an open concept living space with cathedral ceilings, a cozy loft space overlooks the living room and provides a charming retreat. The living area features large windows where the stunning lake views can be appreciated. This floor also includes a bedroom and a four-piece bathroom. In the lower level, you'll find a spacious family room with fireplace. This room walks-out to a flagstone path that meander around the home. Two additional bedrooms and a convenient laundry closet complete the lower level. The 50 acres of rolling hardwood forest is a nature lover’s paradise, with extensive trails for exploring. A detached garage with a workshop provides ample space for storage and hobbies, enhancing the practicality. This idyllic retreat is a sanctuary where the natural beauty of the forest and the charm of cottage living come together in perfect harmony. Whether you seek a peaceful getaway or a year-round residence, this property offers an unparalleled blend of comfort, beauty & tranquility. Lake goes dry every summer. (id:34792)
9 Rattenbury Street
Central Huron (Clinton), Ontario
Discover 9 Rattenbury Street, a standout turnkey investment property in the picturesque town of Clinton, Ontario. With strong rental income, long-term tenants, and a well-maintained building, this property is a smart choice for seasoned investors or those looking to enter the real estate market. This property offers a well-appointed 1-bedroom apartment on the upper level and a versatile multi-purpose unit on the main floor. Each space boasts private outdoor access and ample parking. Upgrades, including a refreshed front façade, a gas furnace, and central air conditioning, ensure modern amenities and easy management. Nestled in a convenient location close to Clinton’s downtown, this property provides easy access to local shops, schools, restaurants, and essential services. Its central location within Huron County also makes it a gateway to the area’s natural beauty, including the stunning shores of Lake Huron, outdoor recreation opportunities, and the county’s rich agricultural and cultural heritage. Whether you choose to occupy the upper apartment and rent the main floor or maintain it as a fully leased investment property, 9 Rattenbury is an exceptional opportunity with a compelling cap rate. Contact your REALTOR® today to schedule a viewing and make this promising property yours! (id:34792)
520 Pineview Gardens
Shelburne, Ontario
Welcome to this beautifully updated 3-bedroom, 3-bathroom home, nestled on a peaceful and family-friendly street in the booming Town of Shelburne. From the moment you step inside, you'll be greeted by a large living room with a custom TV wall and built-in fireplace ideal for cozy evenings or entertaining guests. The main floor boasts a newly renovated powder room and an open-concept kitchen equipped with sleek stainless steel appliances. French doors open onto a spacious backyard deck, seamlessly blending indoor and outdoor living. Upstairs, the expansive primary bedroom impresses with wall-to-wall his-and-hers closets featuring built-in organizers, while two additional bedrooms each offer double-door closets and plenty of space. The finished basement provides versatile living options whether you need a family room, games area, or home office and includes a convenient 2-piece bathroom. Step outside to a private oasis, complete with high fences, and a large backyard featuring a deck, patio seating area, and an 8x8 custom-built shed to store all your tools and equipment. Whether you're a first-time homebuyer looking for a move-in-ready space or a downsizer seeking a low-maintenance haven, this home offers the perfect balance of comfort, style, and privacy. Schedule your showing today and make this house your home! (id:34792)
66 Charles Currie Crescent
Erin, Ontario
A RARE FIND! A new 4 bedroom bungalow on a walk-out basement lot on a 1/2 acre and only 10 minutes to the GO Train! This is the perfect home in a community of executive homes known as Ospringe Highlands. This spacious bungalow features a centre hall plan plus 2 walkouts from the basement, including access to the basement from the 3 car garage. Four bedrooms, one Jack and Jill bathroom between two of the bedrooms, a separate primary bedroom with ensuite & walk-in closets, plus the primary bedroom featuring a coffered ceiling, 2 large walk-in closets plus a 6 piece ensuite. The main floor laundry features Maytag appliances, a sink & shelving above. The kitchen is large & open with a dinette area & features solid wood framed cabinetry with quartz countertops, ceramic backsplash, Whirlpool dishwasher, built-in microwave & oven, both in the wall with a stovetop, a Whirlpool fridge/freezer with icemaker, a large island & a separate coffee/wine bar with beverage fridge. There is a walkout from the dinette to an impressive covered patio. Between the dining room & kitchen is a survery with quartz countertop and a separate pantry. The gas fireplace in the living room is visible from the front door. This house is over 3200 square feet on the main floor. The basement area is unfinished, however has 1 separate walk-out to the backyard, plus a walk-up to the 3 car garage. If you are looking for future accommodation for a family member, this would be ideal! Triple car garage, triple paved driveway & 10 minutes to the Acton Go Train! Don't let this one pass you by! (id:34792)
88 Henry Street
Barrie (Queen's Park), Ontario
Welcome to this exceptional custom-built bungalow, featuring an unbeatable location, spacious lot, and thoughtfully designed interior. Constructed just two years ago with an ICF foundation, this home epitomizes quality and modern living. Designed with accessibility in mind, this open-concept home is wheelchair accessible yet perfectly suited for all residents. The main floor features three bedrooms and two full bathrooms, including a master suite with a large ensuite bathroom designed to accommodate wheelchair access in the shower. The master suite also includes a walk-in closet and a private walkout to a generous deck. The living room and kitchen area are flooded with natural light, creating a warm and inviting atmosphere. Enjoy the cozy ambiance provided by the gas fireplace, and extend your living space outdoors to the expansive 34 x 10 deck, perfect for entertaining and barbecues, overlooking the large L-shaped lot. The BASEMENT, with its extra-large windows and rough-ins for both a kitchen and bathroom, is ready for your personal touch and offers excellent in-law suite potential. The attached garage includes a wheelchair lift for convenient access into the house. Additional features include a welcoming 21 x 7 front deck, ideal for morning coffee, hot water on demand, and a high-efficiency furnace. The property is zoned RM1, allowing for versatile land use options such as a bed and breakfast, home occupation, or child care business. Situated in the heart of Barrie, this home is within walking distance to downtown and close to all essential amenities. Enjoy easy access to Highway 400, the Royal Victoria Regional Health Centre, public transit, recreational facilities, and schools. This is a rare opportunity to own a quality home in a prime location, designed to meet a variety of needs and lifestyles. Don't miss out on this incredible property! (id:34792)
1798 Stonehenge Crescent
Ottawa, Ontario
Beautiful FREEHOLD Townhome in an amazing location, close to everything. This home is move in ready with great hardwood floors on main and second floors and ceramic throughout. Open layout with eat-in kitchen and access window to dining room, large open concept living/dining rooms that lead to a fully fenced backyard with patio, perfect for BBQs. The second floor features a large primary bedroom and two other good sized bedrooms. The finished basement is perfect for movie/game nights with lots of space and good size utility room for storage or workshop. This home is located in a family friendly neighborhood, close to schools, parks and shopping. Simply move-in and enjoy! **** EXTRAS **** Tenant to pay utilities (id:34792)
Unit B - 131 Bell Avenue
Hamilton (Bartonville), Ontario
Private Back Unit Of Legal Duplex, Meticulously Updated In 2022, Over 1,700 Sqft Of Private Living Space That Spans All Three Floors. Features Large Open-Concept Living And Kitchen Area, 3 Bedrooms, 2 Bathrooms, And Two More Rooms In The Lower Level. Fully Fenced Private Backyard Perfect For Backyard Gatherings And Ideal Retreat For Family Fun During The Summer. Own In-Unit Laundry Facilities. Situated In A Sought-After Community, This Home Ensures Easy Access To Public Transit, Schools, Essential Amenities, And The Highway Via Redhill Valley Parkway. (id:34792)
A - 131 Bell Avenue
Hamilton (Bartonville), Ontario
Front Unit Of Legal Duplex, Meticulously Updated In 2022, Over 1,800 Sqft Of Private Living Space That Spans All Three Floors At The Front Of The House. It Includes A Massive Open-Concept Living Area, A Very Large, Updated Eat-In Kitchen, 3 Bedrooms, And 1.5 Bathrooms. The Finished Basement Adds Two Additional Rooms, Enhancing Its Spaciousness. Private Entrance And Own In-Unit Laundry Facilities. Situated In A Sought-After Community, This Home Ensures Easy Access To Public Transit, Schools, Essential Amenities, And The Highway Via Redhill Valley Parkway. (id:34792)
11887 Elliott Road
Bayham, Ontario
Escape to the tranquility of country living at 11888 Elliott rd . This expressive 5.59 acre property offers a rare opportunity of a private retreat surrounded by natures beauty. Imagine waking up to the sound of bridaongs, enjoying breathtaking sunrise on a beautiful pool deck. Spend the evenings by the firepit under the starlit sky. Large shop with a man cave. The possibility are endless on this generous parcel of paradise, offering ample space for gardening, outdoor recreation or simply enjoy the peace and quiet. (id:34792)
8411 Russell Road
Ottawa, Ontario
Don't miss this 4+3 bedroom, 5 bath custom family home, located on a premium lot of almost an Acre, just outside of Navan! With approx. 6500 sq ft of space, an indoor pool, in-law suite and lots of parking it's a great option for large families or those looking to run their business at home with ease! Well maintained throughout offering large principal rooms, good sized bedrooms, a fully finished basement...there's lots to love. Primary bedroom offers ensuite & walk-in closet. Plenty of additional bedrooms for guests or kids. Lower level offers spacious recreation room, storage, washrooms & laundry. The indoor pool, with hot tub & sauna area, is a great spot for year round relaxation! Large detached building is currently used for storage. Recent updates include front entrance stairs (2021), updated basement (2022), pool painted (2022), kitchen windows (2022). Outside plenty of green space awaits; whether you have a green thumb or pets who like to roam it is sure to be enjoyed! Rural Heavy Industrial Zoning is a rare find with lots of opportunities! Country living close to all the local amenities you could need with Navan just 10 minutes away and you are just 20 minutes to Orleans! Easy to view! (id:34792)
72 Delong Drive
Ottawa, Ontario
Welcome to this exceptional, one-of-a-kind home in Rothwell Height! With over 4,000 sqft of luxurious living space, every detail has been carefully designed for both elegance and functionality. From the moment you step into the welcoming foyer, you'll be captivated by the serene pool views through expansive living room windows. The spacious and bright kitchen seamlessly connects to a grand dining room, perfect for hosting gatherings. Adjacent is the sun-filled family room, which leads to a private terrace for relaxation. The upper level features three large bedrooms, including a primary suite with a walk-in closet, spa-like ensuite, and French doors opening to a private deck with a hot tub for ultimate relaxation. The lower level offers a versatile space perfect for a teen retreat or guest suite. The backyard is a showstopper, with a stone patio, in-ground pool, fire pit, and ample room for outdoor play. This home also includes premium extras and is move in ready! (id:34792)
69 Goldridge Drive
Ottawa, Ontario
Welcome to your dream home featuring a WALKOUT BASEMENT and an EXTRA DEEP pie-shaped lot in the Kanata Lakes! As you step in, you will find fresh paint & gleaming hardwood flooring throughout the space. Upgraded light fixtures & potlights, stone wall fireplace, custom blinds. The kitchen is redesigned with dual-color cabinets and lots of solid wood self-closing drawers, backsplash & quartz countertop, island with wine rack and Bosch appliances, making it a chef's paradise. Second floor has 4 bedrooms, ensuite, a full bath and a balcony. Walkout basement that includes a wet bar and ample storage. Step outside to discover an elevated, fully hedged backyard for ultimate privacy. Enjoy outdoor living under the beautiful pergola, complete with a built-in brick BBQ oven, and unwind by the serene pond with its soothing waterfall. Located near top-rated schools, golfing, parks, Kanata Centrum, Tanger Outlets, with easy access to Highway 417. Don't miss out on this one-of-a-kind home! Available immediately. (id:34792)
Homes for Sale
When you're looking for homes for sale you're going to have to narrow down your selection so that you can find exactly what you're looking for quickly. There is a seemingly endless supply of homes for sale available and unless you know exactly what you're looking for you may get lost in the confusion and end up with something that you didn't really want in the first place.
The Perfect Home
The first thing you need to consider is what type of home you're looking for. You'll have your choice between condos, lofts, single-family dwellings, duplexes, townhouses and all sorts of luxury properties. If you have decided that you're looking for single-family homes for sale, for example, the next thing you'll have to do is figure out the neighborhood you'd like to live in.
Sometimes when you're looking at the homes for sale in one area you'll find that you can't afford the type of property you prefer in that community. In this type of scenario you'll either have to look in a different part of town so you can get the home-type you want or keep looking in that community at other type of housing options. If you are willing to settle for a townhouse, for example, in order to stay in a part of town that you prefer, you may be able to upgrade to a single-family dwelling after a few years of home ownership.
You'll also need to decide how many bedrooms you want in the house as well as bathrooms. The number of bathroom should be considered carefully when you're looking at homes for sale since one 3 bedroom house may only have 1 full bathroom available while another has 5. If you have a lot of teenagers in the house that take hours getting ready to go out, you'll definitely be looking at homes for sale that offer more than one bathroom!
In order to narrow down your selection for homes for sale take out a pen and paper and list out all of the features you'd like to see in a property and the ones you don't want. This way, when you start searching the MLS® listings for homes for sale you'll be able to rule out the ones you don't want to look at and be provided with only the homes you'd be interested in viewing.













