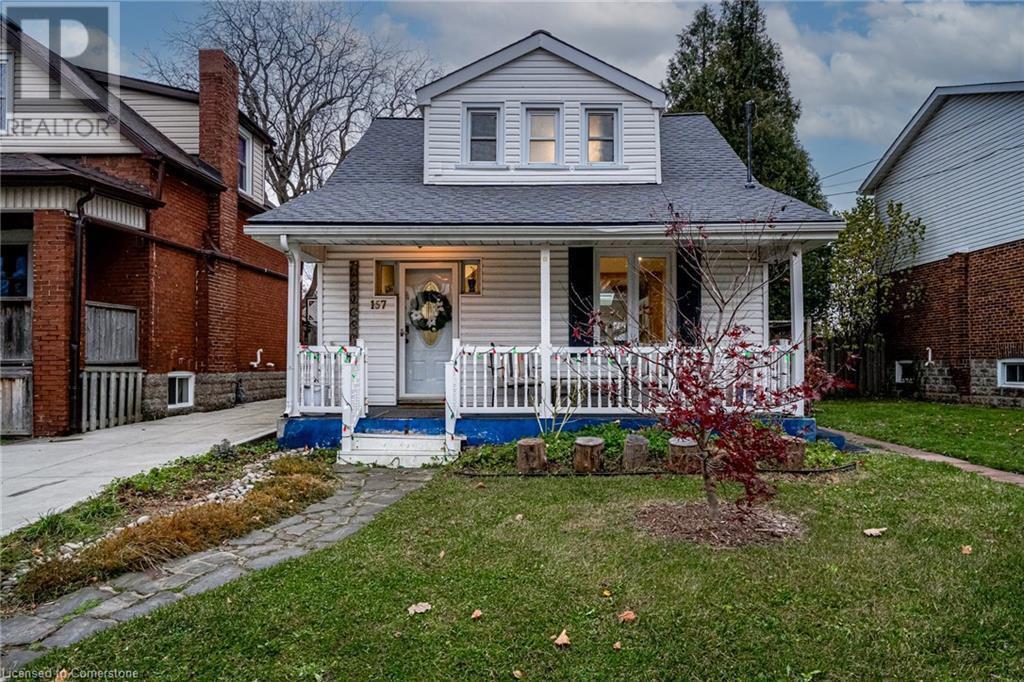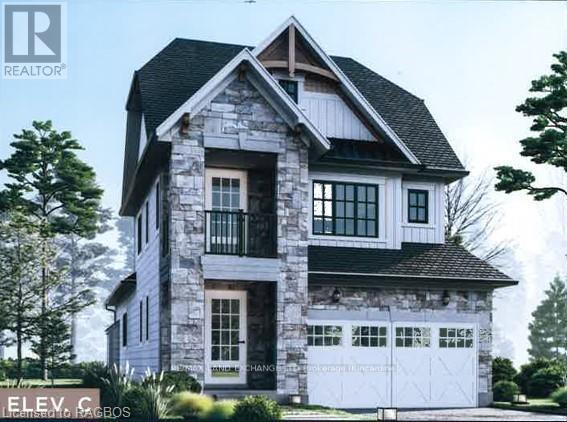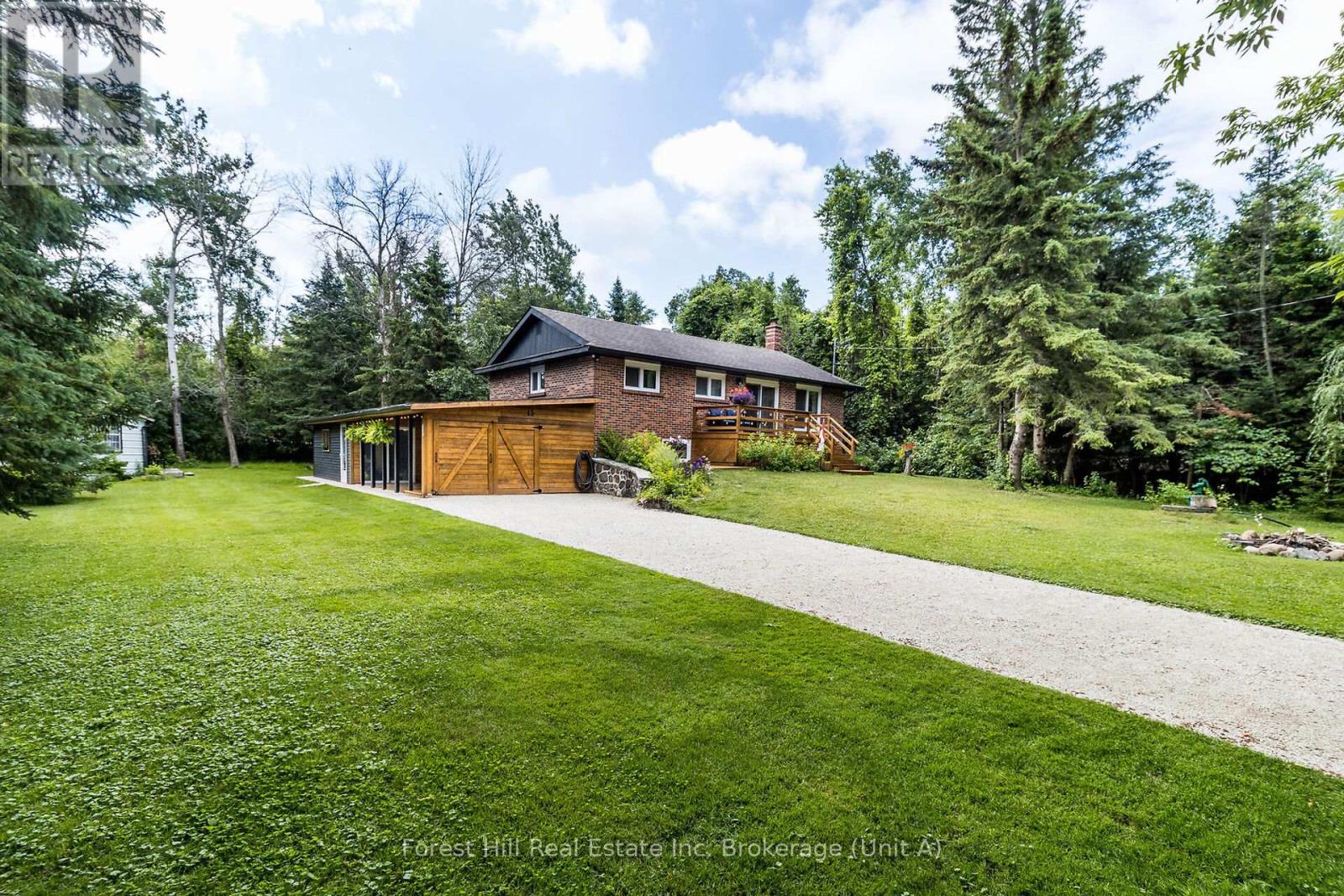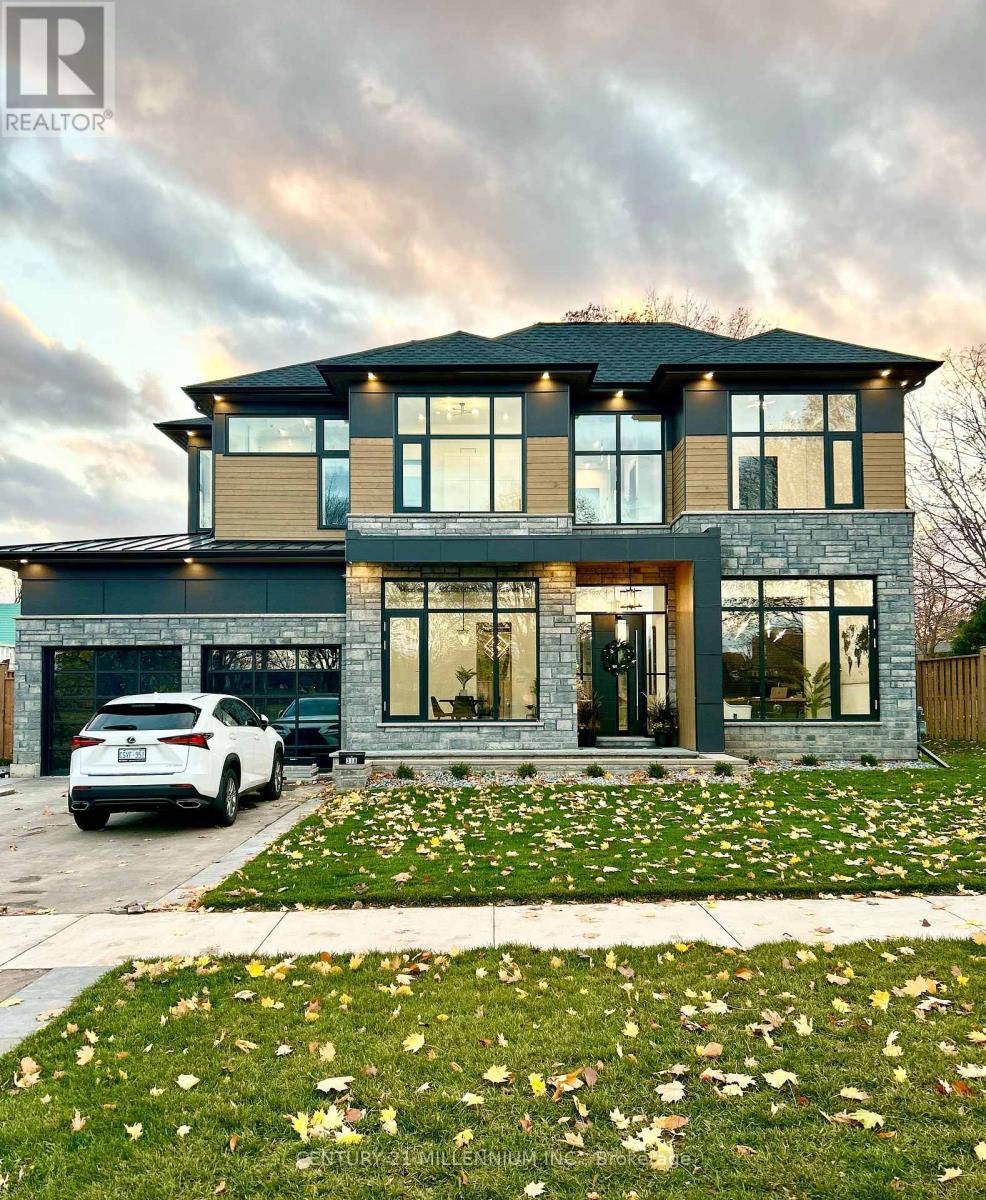Homes For Sale via MLS Listings®
157 East 19th Street
Hamilton, Ontario
Beautiful family home in the highly desirable Inch Park neighbourhood on Hamilton Mountain, thoughtfully designed to make family living a breeze. The main floor is the heart of the home, boasting a spacious open-concept layout that seamlessly connects the living room, stunning kitchen, dining area, optional bedroom/office, and a 2-piece bathroom. Large rear windows offer clear views of the backyard, allowing you to easily keep an eye on the kids as they play. A cozy nook with built-in storage adds both charm and functionality. The convenient main floor bathroom has been recently updated with shiplap walls, heated floors, and a spacious closet.Upstairs, you'll find two good sized bedrooms with backyard views and a nearby bathroom that includes stackable washer & dryer unit, eliminating the hassle of carrying laundry up and down stairs.The expansive backyard is a dream for outdoor enthusiasts and families, featuring three storage sheds, a large firewood rack, a designated play area for kids, a chin-up bar, and a gazebo perfect for relaxing or entertaining. At the front, a large porch overlooks a beautifully landscaped native garden with a young smoke bush and vibrant Japanese Maple, offering the perfect spot to enjoy your morning coffee.Additional features include up to three parking spaces accessed via the laneway and basement storage. Recent updates include A/C (2022), skylights (2022), roof (2022), and many windows (2021). This home effortlessly combines comfort, style, and functionality, making it the ideal place for your family to thrive. (id:34792)
7078 Perth Line 86
Molesworth, Ontario
Welcome to 7078 Line 86, Molesworth – a beautifully crafted, move-in-ready home designed for comfort and open concept living. From the moment you step inside, you’ll be greeted by the warm ambiance of this unique property, featuring an open-concept main floor with rich hardwood flooring and thoughtful finishes throughout. The heart of the home is the spacious kitchen, designed with entertaining in mind. It offers ample counter space, custom cabinetry, and a layout that flows seamlessly into the living and dining areas – perfect for hosting family and friends. The main floor also includes a convenient powder room and a well-designed laundry room with plenty of storage. Upstairs is equipped 3 bedrooms provide ample space for family, guests, or a home office, each featuring large windows that fill the rooms with natural light. Outside, the property’s location combines the tranquility of rural living with the convenience of urban amenities just 10 minutes away in Listowel. Here, you’ll find grocery stores, gas stations, shopping, and everything else you need for day-to-day living. This home is a rare find, combining comfort, style, and convenience in one perfect package. Schedule your showing today to experience all that 7078 Line 86 has to offer! (id:34792)
125 Oakwood Drive
Gravenhurst, Ontario
**Note this property has been leased but is still available for sale. Great investment opportunity! Tenant occupancy is Jan 15 '25.** Gravenhurst- the Gateway to Muskoka! Here are the top 10 reasons to consider 125 Oakwood Drive: (1) Power of Sale opportunity- your chance to make the best possible deal P*L*U*S Seller financing may be available. (2) Gravenhurst is a vibrant, growing community with ready access to endless recreational opportunities as well as great shopping, schools, health care & restaurants. (3) The house is a spacious & affordable bungalow in a quiet, in-town neighbourhood. (4) Large property, wide & deep, at 75 by 216, with room for 6 cars in the drive and a huge rear deck accessed from the primary bedroom and the family room. (5) Recently renovated including new flooring, windows, bathrooms, kitchen, doors and deck. (6) Fully serviced with municipal water, sewer and natural gas. (7) Full, finished & updated basement with 2 beds, full bath, spacious living area and separate side entrance. (8) Enormous garage, 51 deep x 28 wide at the front, total over 1200 sq ft; double overhead doors plus service doors at the side & rear. Incredible space for vehicles, workshop, ATVs, boats & more. (9) Great long-term investment- prestigious builder (LIV Communities) is creating million-dollar homes at The Cedars of Brydon Bay, just north of Oakwood. (10) Its M*U*S*K*O*K*A!! About Gravenhurst- its a charming lakeside town on the shores of Muskoka Bay and it has everything you're looking for: Attractions like the Muskoka Wharf (home of Muskoka Steamships), with watercraft, dining & shopping; year-round outdoor recreation- hiking trails, swimming, boating, over 400 km of snowmobile trails and 30+ championship golf courses. Fantastic parks nearby including Hardy Lake Provincial Park; the unique and popular Torrance Barrens Dark Sky Preserve; Muskoka Beach Park on Muskoka Bay; and, right in town, also on the Bay, Ungerman Gateway Park & Muskoka Bay Park. **** EXTRAS **** Building lot at 141 Oakwood is also available. It is 62' x 216' more or less and offered at $174,900. Please see listing X11566926 (141 Oakwood). (id:34792)
3389 Monica Drive
Mississauga (Malton), Ontario
Welcome to 3389 Monica Drive! This Gorgeous property features laminate floors throughout, 3 Bedrooms, lots of Natural Light, Master Bedroom has a walk out sliding door to the Yard with beautiful Wooden Deck. Location is perfect! Close to Amazing Schools, Humber college, Public Transit(Stop is 2 Minute walk), Grocery, All Highways, Airport, Malls, Restaurants. This home is located in Park Heaven, with 4 Parks & a long list of Recreation Facilities within a 20 Minute Walk, 3 Playgrounds, 2 Pools, skating Rink, Basketball court, Community Centre, Splash Pad, Golf Course & Gym. **** EXTRAS **** Fridge, Stove, washer, Dryer. Tenants to Pay 70% Utilites of Enbridge, water, hydro, hot water tank rental. Tenant has to pay for their own internet and cable. (id:34792)
119 Inverness Street N
Kincardine, Ontario
Introducing the ""The Meribelle"" as the newest member to the My Seashore family located in Kincardine's newly discovered lakeside development. This 3 bedroom, 3 bathroom, 2 storey carefully crafted home by Beisel Contracting provides over 2100 square feet of luxurious living space. Ideally situated steps from the sandy beaches of Lake Huron, Kincardine Golf & Country Club, KIPP Trails to Inverhuron & downtown shopping, The Meribelle offers an ultra modern exterior with its Milano coloured Brampton Brick Stone, Arctic White coloured Hardie Cedarmill Lap Siding, Arctic White trim and a covered front portico producing the most incredible curb appeal. The interior offers a dream like kitchen/living/dining great room with Acacia custom cabinets and luxury vinyl plank flooring that flows effortlessly to a large 20' X 19' rear covered loggia off both the great room and primary bedroom overlooking the backyard and giving you a glimpse of beautiful Lake Huron. The upper level boasts 2 bedrooms, media room, 4pc bathroom and a covered south facing upper balcony. Homes at Seashore are designed to be filled with light. Balconies beckon you out to the sun, and porches and porticos welcome visitors with wooden columns and impressive arched rooflines. When architecture reaches this inspired level of design in a master planned community like Seashore, the streetscapes will be matchless and memorable. Call to schedule your personal viewing today! (id:34792)
15 D Lane
Collingwood, Ontario
Nestled just steps from the stunning shores of Georgian Bay, this breathtaking 4-bedroom home, paired with a fully equipped four-season guesthouse, is the perfect blend of tranquility and convenience. Beautifully renovated, the guesthouse is perfect for generating rental income or hosting friends and family in comfort. Meticulously maintained, with hardwood floors and custom trim, the main house exudes classic charm with modern amenities. Step into your spacious chef’s kitchen, where functionality and beauty combine. Featuring a brand-new dishwasher, cooktop, and modern appliances, it’s the perfect place to entertain. The open-concept living/dining area, complete with a new wood-burning fireplace (1 year), is the ultimate place to relax after a day on the slopes. The main level features 4 thoughtfully designed spacious bedrooms, and 3 bathrooms, 2 with heated floors. Enjoy your luxurious soaking tub, and stand-up shower. The main level is completed by a cozy family room that opens to your west-facing deck to take in the peace and quiet. The thoughtfully designed guesthouse truly has it all. Featuring brand new appliances in the kitchen, and a gorgeous bathroom with heated floors, no detail has been overlooked. Featuring a nice size bedroom and cozy sitting area, guests will have the perfect place to call home. Outside, you’ll find your own personal paradise. The beautiful covered porch is the perfect place to enjoy the outdoors no matter the weather. With nearly a half acre, this property offers privacy and tranquility. Upon leaving the property, you are just steps away from direct access to Georgian Bay. With an unbeatable location, this home is the perfect place to relax while being close to all the action. Just 6 minutes to everything Collingwood has to offer, including top-rated schools, restaurants, and scenic trails, the possibilities are endless. A 20-minute drive to Blue Mountain and private ski clubs, and 10 minutes to Wasaga Beach, this home has it all. (id:34792)
16 Toffee Trail Main Floor
Hamilton (Stoney Creek), Ontario
Welcome To This newly revonated bright and spacious 4 Bedroom 2.5 Bath Home In The Most Prestigious Neighbourhood Of Stoney Creek. This main level features open concept On Main Level, Amazing Floor Layout With A Separate Great Room And Dining Room, Gorgeous Kitchen stainless steel Appliances, The 2nd Floor Brings You Lots Of Natural Light With 4 well Sized Bedrooms, The Primary Bedroom Features A Large W/I Closet And A Spacious 4Pc Ensuite Bath With A Soaker Tub. (id:34792)
318 Tuck Drive
Burlington (Shoreacres), Ontario
Experience modern elegance in this custom-built home located in the prestigious Shoreacres neighbourhood. This property offers exceptional craftsmanship, premium finishes, and a highly sought-after location on a quiet street. Step in and be captivated by soaring 11' ceilings on the main level, a 14' ceiling in the Great Room with a striking full-wall window, and a layout that balances openness with defined spaces. The gourmet kitchen features high-end Thermador appliances, custom cabinetry, and a walk-out to the covered patio with a fireplace, ideal for outdoor dining and entertaining. Upstairs, 10' ceilings add to the homes spacious feel. The primary suite offers a large soaking tub beside an oversized window, double vanity, glass shower, and a custom walk-in-closet. Heated floors in all bathrooms provide added comfort, while each additional bedroom is thoughtfully designed with custom wardrobes and abundant storage. The fully finished basement, with 10' ceilings, is designed for relaxation and entertainment. It includes a gym, wine cellar, games area, sunken-theatre, rec room with a 72"" fireplace, and an additional bedroom with a walk-in-closet, and large bathroom, perfect for hosting guests. The exterior of this home is a true standout, showcasing a stunning blend of natural wood planks, elegant stone, and timeless board and batten finishes. Professionally landscaped, the grounds feature vibrant plantings and charming pathways, creating a peaceful outdoor sanctuary. Modern black-glass garage doors and oversized European-style windows add to the sleek, contemporary design, allowing natural light to flood the interior and enhance the homes welcoming atmosphere. Located just a short walk from the stunning Paletta Mansion and nestled between Breckon and Henderson Parks, this home offers tranquil living with easy access to downtown for shops and restaurants. Dont miss this rare opportunity to own a luxurious home in one of Burlingtons most desirable neighbourhoods. **** EXTRAS **** This home is in a walkable, safe neighbourhood with many trails and mature trees, juststeps from a top preschool and daycare and directly across from Breckon Park. Truly a greatplace to raise a family and only a short walk to the lake! (id:34792)
495 Grandview Road
Fort Erie (334 - Crescent Park), Ontario
LOCATION, LOCATION, LOCATION! GREAT LOCATION IN CRECENT PARK, 2+2 BEDROOMS AFFORTABLE HOUSE ON 70X110 LOT. ALL AMENITIES CLOSE BY. NEW UPDATE INCLUD: New KeepRite High Efficiency Furnace, October 2017, New KeepRite Air Conditioner, October 2017, New Rheem Performance Hot Water Tank (owned), October 2017, New Roof, October 2020, New Plumbing, 2024, New Kitchen Counter & Cupboard, 2024, New Floor in Living & Family Rooms, 2024, New Painting, 2024. Vacant and easy to show. OPEN HOUSE DEC. 1 2024 1:00-3:00pm and DEC. 7,2024 12:00-2:00PM (id:34792)
167 Inverness Way
Bradford West Gwillimbury (Bradford), Ontario
Gorgeous!!!!! Sun Filled Open Concept Home less than 6 years NEW! 4 Bedroom 4 bathrooms home In The Opulent Green Valley Estates Neighbourhood In The Heart Of Bradford. This Beautiful home is Equipped with Tasteful Features & Finishes, Hardwood Floor Throughout Main and 2nd floor hallway, New 6""engineered hardwood on all bedrooms, New pot lights, Led lights; New kitchen Quartz counter and backsplash, New quartz counter for all bathrooms. All Brand New Appliances only a few months Old, Brand New Blinds are being installed Custom Floor Plan Change from Builder To Maximize Open Concept Layout, adding Modern Central Island, 9ft smooth Ceilings On Main floor. Walk out to upper deck from breakfast area. Oak Staircase With Iron Pickets. Each bedroom has Ensuite or semi-Ensuite bathroom. Primary bedroom Features A Large Walk-In Closet, Glass Shower, Double Sink Vanity. The 4th bedroom with 10 ft ceiling and 4pc Ensuite. Laundry at 2nd floor. Enlarged all above grade basement Windows. Double garage, No Sidewalk, total 6 parking space. Steps to schools, parks, Community Center, library, shopping center; close to Highway 400, Go Station. **** EXTRAS **** S/S Appliance: Fridge, Stove, B/I Dishwasher, Range Hood; Washer/Dryer, All Existing Elf & Blinds, Garage Door Opener & Remotes. Brand New Blinds Being Installed, Brand New Appliances. BBQ Gas Line,Shelving in Garage (id:34792)
3590 Cambrian Road
Ottawa, Ontario
Welcome to your dream home! This Mattamy Sandfield model enchants with its open-concept design, featuring 3+1 bedrooms, a loft & vaulted ceilings in the great room. The eat-in kitchen and adjacent living/family room provide the perfect blend of comfort and style, while the formal dining awaits your gatherings. Retreat to the mid-level great room with fireplace and vaulted ceilings. Upstairs the primary bedroom is complete with walk-in closets & a deluxe 4-piece ensuite. 2 additional bedrooms big in size, den area for home office and full bath complete the 2nd level. Professionally finished basement offers ceiling just under 10 feet and big egress windows. Large recreation room, kitchenette, 4th bedroom and full bath elevates living space. And your outdoors is waiting through the sliding doors in the kitchen. Great view! Patio! Grassed area to play and completed fenced. Discover sophistication today! (id:34792)
135 Queensbury Avenue
Toronto (Birchcliffe-Cliffside), Ontario
Step into this beautifully renovated home that boasts fresh paint and new flooring throughout the main floor, creating a stylish and welcoming atmosphere. The finished basement features a spacious bedroom and a 4-piece bathroom, offering the perfect retreat for guests or an ideal space for a home office. Flooded with natural light through generous windows, each room presents a serene ambiance, ideal for relaxation and entertainment. The heart of the home extends to the modern kitchen equipped with high-end appliances and sleek quartz countertops, perfect for culinary enthusiasts. Discover a deep backyard with delightful children's playthings. You'll enjoy easy commutes to Downtown Toronto and conveniently located near the Victoria Park/Main Subway station and TTC access. Experience the city's vibrant amenities and attractions without traffic or parking hassles. Whether settling into this as your forever home or leveraging it as a strategic investment property, it offers unmatched convenience and significant potential for appreciation. Make this beautiful home yours and invest in a lifestyle of effortless urban access combined with peaceful residential living. **** EXTRAS **** Fridge, Built-in Cooktop, Built-In Oven, Built-In Microwave, Range Hood Top, Built-In Dishwasher, Stacked Washer & Dryer, All Electric Light Fixtures (id:34792)
Homes for Sale
When you're looking for homes for sale you're going to have to narrow down your selection so that you can find exactly what you're looking for quickly. There is a seemingly endless supply of homes for sale available and unless you know exactly what you're looking for you may get lost in the confusion and end up with something that you didn't really want in the first place.
The Perfect Home
The first thing you need to consider is what type of home you're looking for. You'll have your choice between condos, lofts, single-family dwellings, duplexes, townhouses and all sorts of luxury properties. If you have decided that you're looking for single-family homes for sale, for example, the next thing you'll have to do is figure out the neighborhood you'd like to live in.
Sometimes when you're looking at the homes for sale in one area you'll find that you can't afford the type of property you prefer in that community. In this type of scenario you'll either have to look in a different part of town so you can get the home-type you want or keep looking in that community at other type of housing options. If you are willing to settle for a townhouse, for example, in order to stay in a part of town that you prefer, you may be able to upgrade to a single-family dwelling after a few years of home ownership.
You'll also need to decide how many bedrooms you want in the house as well as bathrooms. The number of bathroom should be considered carefully when you're looking at homes for sale since one 3 bedroom house may only have 1 full bathroom available while another has 5. If you have a lot of teenagers in the house that take hours getting ready to go out, you'll definitely be looking at homes for sale that offer more than one bathroom!
In order to narrow down your selection for homes for sale take out a pen and paper and list out all of the features you'd like to see in a property and the ones you don't want. This way, when you start searching the MLS® listings for homes for sale you'll be able to rule out the ones you don't want to look at and be provided with only the homes you'd be interested in viewing.













