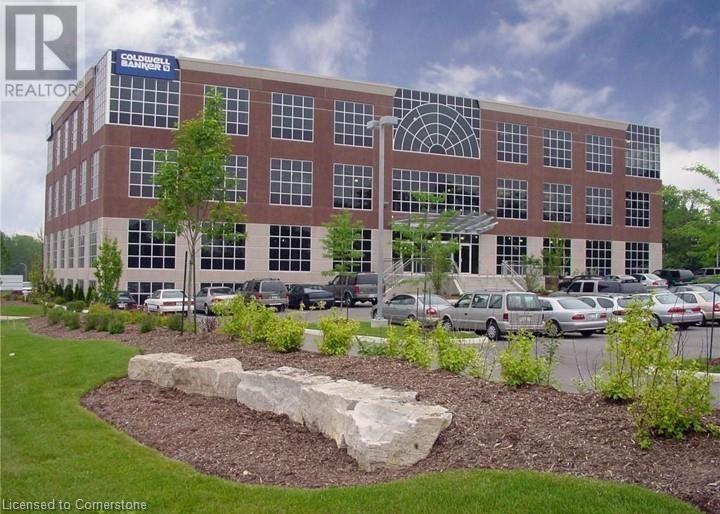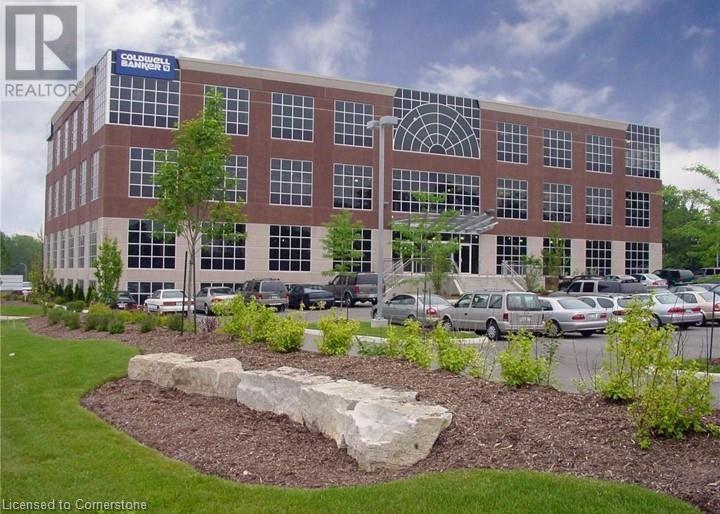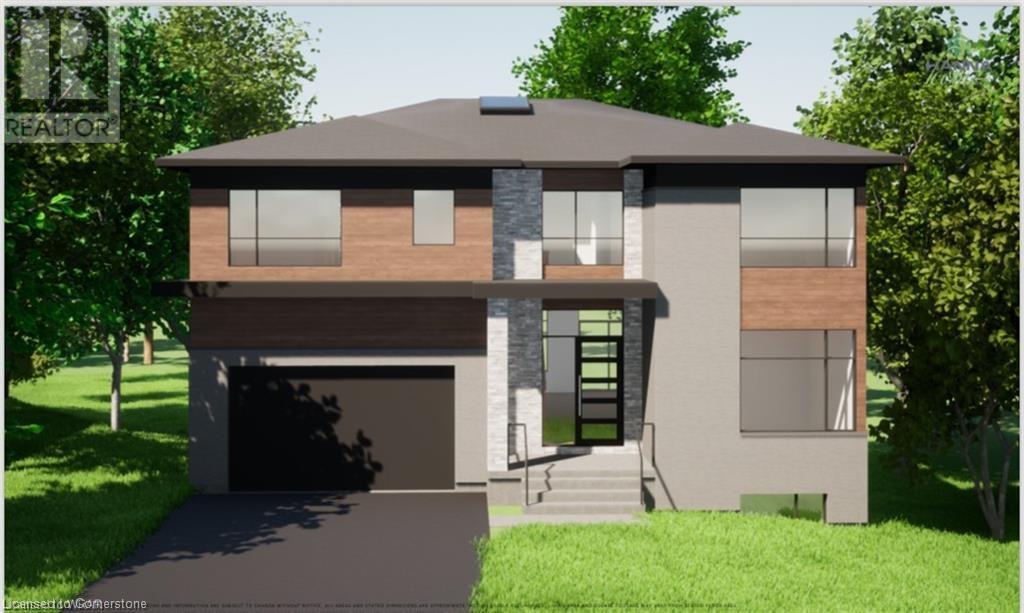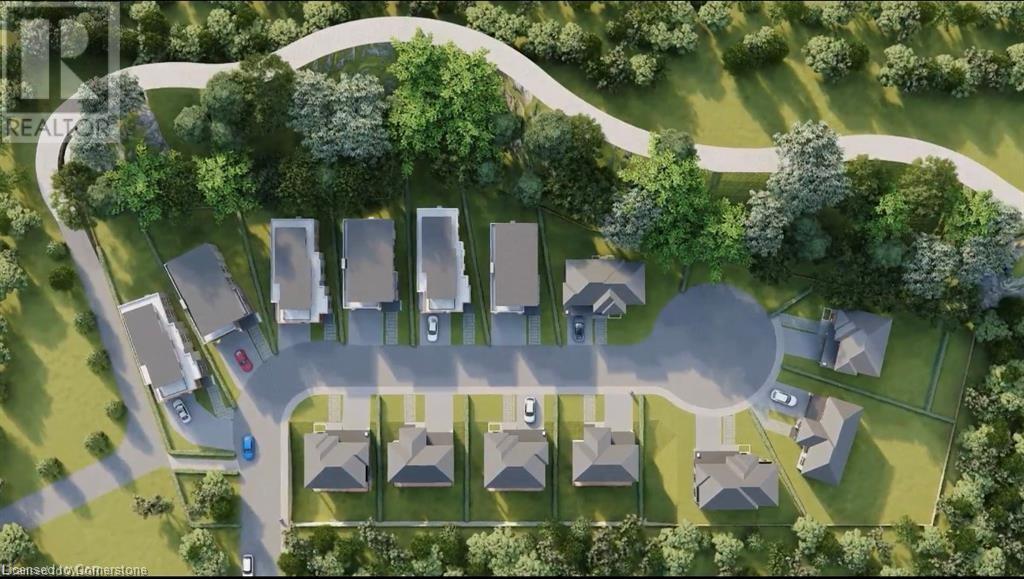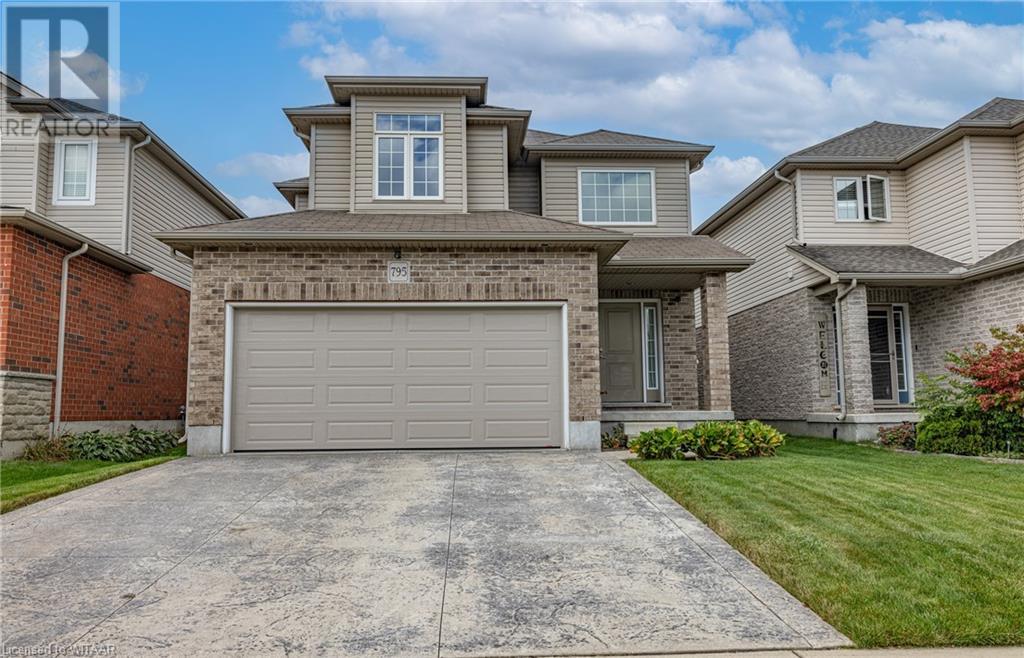Homes For Sale via MLS Listings®
508 Riverbend Drive Unit# 80
Kitchener, Ontario
Your Sandbox Co-working office space. Looking to grow your business? Enjoy this dedicated hybrid working space and all the perks that it offers, such as free parking, 24/7 secure building, many onsite amenities including meeting rooms, 100 seat theatre with full audio/visual system, golf simulator, a videocasting area and fitness centre! Your working space comes equipped with a locking filing cabinet, task chair and a modern desk. For you, it is important to balance work and privacy, sharing common interests with like minded professionals and referrals to grow your business. (id:34792)
508 Riverbend Drive Unit# 77
Kitchener, Ontario
Your Sandbox Co-working office space. Looking to grow your business? Enjoy this dedicated hybrid working space and all the perks that it offers, such as free parking, 24/7 secure building, many onsite amenities including meeting rooms, 100 seat theatre with full audio/visual system, golf simulator, a videocasting area and fitness centre! Your working space comes equipped with a locking filing cabinet, task chair and a modern desk. For you, it is important to balance work and privacy, sharing common interests with like minded professionals and referrals to grow your business. (id:34792)
508 Riverbend Drive Unit# 13
Kitchener, Ontario
Your Sandbox Co-working office space. Looking to grow your business? Enjoy this dedicated hybrid working space and all the perks that it offers, such as free parking, 24/7 secure building, many onsite amenities including meeting rooms, 100 seat theatre with full audio/visual system, golf simulator, a videocasting area and fitness centre! Your working space comes equipped with a locking filing cabinet, task chair and a modern desk. For you, it is important to balance work and privacy, sharing common interests with like minded professionals and referrals to grow your business. (id:34792)
Lot 3 North Ridge Terrace
Kitchener, Ontario
LIMITED TIME BUILDER'S PROMOTION: FINISHED BASEMENT!! THE HAZEL at Chicopee Heights brand new subdivision by Hanna Homes! A hidden private pocket embraced by nature (Chicopee Ski Hill) & surrounded by lush forestry for optimal privacy. The Hazel! Experience the height of luxury in this quality, architecturally impressive 3060 S.F. two storey home w/ double garage & walkout basement. The moment you walk in, prepare to be impressed by the 15 x 11.5 Ft. Foyer leading to the huge living room with gas fireplace and built-ins, Formal dining room, Large top of the line kitchen w/ a beautiful island w/ an extended breakfast bar, stone counters & built in pantry along the back of the house, flooded with natural light due to many very large windows at the back of the house as well as the high end finishes throughout, the main floor also features a super bright study (could double as a main floor bedroom) right by the main door, as well as a full bathroom & a walk-in closet near by. The second storey features a huge primary bedroom with 2 walk-in closets, a luxurious 5 -pc ensuite bath, Bedroom 2 with its own 3-pc ensuite & walk-in closet, a third (Jack &Jill) bathroom on the second level shared by bedroom 3 & 4, also a den area and an upstairs laundry room. Upgrades galore in this well thought brand new home, including but not limited to: flooring, stairs, railing, paint, trim, lights, doors, windows, C/V rough-in ..etc. (too many to list), This home features a walkout basement w/ a separate entrance & and rough-ins for bar/ kitchenette, laundry, full bath (Rough - in for 2 baths is possible) makes for the perfect in-law set up or legal accessory apartment for extra income - concept plan available). Exceptional property that will stand out in Chicopee neighborhood, a fantastic location that has it all: easy access to 401, 7 & 8 Hiways, shopping, schools, parks & protected green spaces. C.A.M. & private garbage removal fee is $185 monthly. Don't miss this opportunity! (id:34792)
Lot 11 North Ridge Terrace
Kitchener, Ontario
A SERVICED BUILDING LOT BACKING UNTO THE WOODS! AN HOUR FROM GTA .. BUILD YOUR DREAM HOME in the brand new upscale subdivision of Chicopee Heights in Kitchener, be a part of this up and coming community! Your future home can be up to approx. 4400 sq.ft. of total living space (including ground level basement) with double car garage. The perfect in-law set up or a legal accessory apartment (R3 Zoning). Only14 homes in the subdivision, wrapped around the brand new private road of North Ridge Terrace .. An upscale community backing onto Chicopee Park & Ski Hill, and all the walking trails! Chicopee Heights to be built by Hanna Homes! Exceptional community that will stand out in Chicopee neighborhood, a fantastic location that has it all: easy access to 401, 7 & 8 Hiways, shopping, schools, parks & protected green spaces. Snow removal, maintenance of common elements & private garbage collection fee is $185 per month. Seeing is believing! Please click on the virtual tour video to Walk the subdivision ... also for floor plans a house that could be built on lot 11, please contact the Listing Agent. Price is for Lot only. (id:34792)
93 Avenue Road
Cambridge, Ontario
Welcome to 93 Avenue Rd, a 3-bedroom, 4-bathroom detached home in Cambridge with a world of possibilities awaiting. This property offers a rare opportunity with dual zoning featuring RM3 multi-residential zoning and M3 industrial zoning, making it a true gem for both business owners and developers. The RM3 multi-residential zoning opens doors for multi-unit housing projects, while the M3 industrial zoning unlocks opportunities for various business ventures. As you step inside, you'll be greeted by the main floor with a warm cottage atmosphere, highlighted by wood and stone structures. The kitchen offers abundant cabinetry, providing ample storage for your culinary needs. The family room is enhanced by a wood-burning fireplace. The main floor features two fairly sized bedrooms and a 4-piece bathroom. Upstairs, you'll find a spacious primary bedroom with its own 2-piece bathroom, complemented by an attic and a loft area offering extra functional space. The basement promises endless entertainment with a large rec room. A workshop area allows you to pursue hobbies, and a bar adds a touch to your social events. An additional bathroom on this level ensures the utmost convenience. Settled near highways and the Cambridge main artery, Hwy 24, this home provides seamless transportation and easy connectivity to surrounding areas. Its prime location ensures convenient access to various amenities, shopping centers, schools, and recreational facilities. With dual zoning, this property provides endless potential for versatile use for entrepreneurs and developers. Don't miss the chance to own this versatile property with dual zoning and numerous possibilities. Whether you're an aspiring business owner or an ambitious developer, 93 Avenue Rd invites you to create your vision of success. (id:34792)
93 Avenue Road
Cambridge, Ontario
93 Avenue Rd in Cambridge. This property is centrally located near highways and Cambridge main artery Hwy 24 allowing for seamless transportation and easy connectivity to surrounding areas. The presence of a major highway nearby ensures that your business will benefit from high visibility and accessibility, attracting a steady flow of potential customers. The property has dual zoning with RM3 multi-residential zoning and M3 industrial zoning. This zoning allows for versatile use of the property, making it suitable for both business owners and developers. It presents an excellent opportunity for those interested in developing apartments or mixed-use projects, or a great live work property. The lot size is .69 acres, Whether you're looking to establish a business or explore residential development options, this property provides the freedom to adapt the space to suit your specific requirements. (id:34792)
795 Frontenac Crescent
Woodstock, Ontario
Immaculate & Move-in Ready! This meticulously well kept 3 Bdrm Two-Storey home needs no work and is ready for you. Features open concept main floor with extra large sliding door to stamped concrete patio and a fully fenced yard. Upstairs are three generous sized bedrooms with the Primary Bdrm having a 3 pc Bath (shower) & walk-in closet. The basement has a beautifully finished Rec.Room, lots of storage space and a roughed-in Bathroom. Another huge bonus with this home is the immaculate Dbl-Garage with a thermostat controlled gas heater & insulated garage door. Close to parks, schools, shopping, hospital and Hwy 401 access. Perfect family home! (id:34792)
2393 Bronte Road Road Unit# 103
Oakville, Ontario
Beautiful 2-bedroom, 2-bathroom home in quiet West Oak Trails community for sale. Featuring an open-concept layout with 9ft ceilings, dark laminate hardwood floors, and a modern kitchen with upgraded cabinets, countertops, and stainless steel appliances. The master bedroom includes an ensuite and walk-in closet, while the spacious second bedroom offers plenty of room. Convenient first-floor unit with direct garage access and wheelchair-friendly entry. Located in an excellent school district with easy access to highways, shopping, hospitals, and a community center. Includes a large locker, 2 parking spaces, and bright, airy rooms with big windows. Some of the pictures are virtually staged. Book A Showing! (id:34792)
7095 Guelph Line
Milton, Ontario
Discover your dream property in Campbellville! Nestled in the picturesque Niagara Escarpment, this extraordinary property spans nearly 19 acres of untouched nature, offering an idyllic retreat for nature lovers. With the serene Limestone Creek meandering through the land, you'll be captivated by the towering trees, mature hardwood forest, and stunning vistas of Rattlesnake Point. The solid, sprawling bungalow provides a perfect canvas for your vision, whether you're looking to renovate or expand. The heart of the home features a spacious open kitchen that seamlessly connects to a large balcony, perfect for enjoying spectacular views of the rock face of Rattlesnake Point and the rapids and sounds of the rushing water of Limestone Creek—an enchanting backdrop that soothes the soul. Fishing enthusiasts will appreciate the creek's seasonal visitors, including speckled trout, rainbow trout, and salmon. The property also boasts an attached lower-level shop with 200 amp 3 phase electrical service, ideal for a home business or hobby space. Conveniently located just minutes from the amenities of Milton and Burlington, this property combines the best of country living with easy access to modern conveniences. Easy access to the 401, 407, and the QEW. Don't miss this rare opportunity to own a slice of paradise and embrace a lifestyle surrounded by nature's beauty! (id:34792)
75 Holland River Boulevard
East Gwillimbury (Holland Landing), Ontario
Contractors Own Home! No Expense sparred! Absolutely Stunning Raised Bungalow only steps to the entrance of the Nokiidaa Conservation Trail, Close to School & Shopping. Quiet end of cul-de-sac! Custom Stone work Driveway, Stairs & 2 Sitting Areas! 4 Car Driveway could fit more if smaller (extra wide). Separate Side Entrance to Basement In-Law Set Up. Fully Fenced Yard. New O/S Custom Deck. Dream Garage with epoxy floor, Certified Altro Whiterock wall & Ceiling Cladding, hook up for 2nd Washer/Dryer, 2pc with 50 Gal HWT & Tankless HWT (backup). Prewired for generator, Husky work bench & Cabinets. Basement In-Law with Doubled insulated soundproofing, Furring Channel T/Out Ceiling, 5/8"" drywall, 2nd New Kitchen, Sep Ent, Hookup for Laundry, Newer 3pc, R/R with Wood Insert, French Doors to Bdrm, New Vinyl Flooring. Main Level-Hdwd Staircase, Glass Railing. Open Concept LR/KIT & BKR Area with Pot lights, 7 1/2"" Engineered Hdwd Floors T/Out, 5/8 Tongue/Groove Glued & Screwed Plywood with sister joist installed t/out, O/S trim & Pot lights. Reno Main 4pc. Master semi-ensuite. Amazing Custom B/I Closets in bdrms & linen closet. New Custom Kitchen with Island (plumbed for water and drainage for sink). Kit wired for cabinet lighting in B/S. Ready to Move In! (id:34792)
135 Barrette Street Unit#101
Ottawa, Ontario
Welcome to St Charles Market where 2 stories of LUXURIOUS living will fulfill all of your dreams! Simply a FAB location with a walk score of 11 out of 10! Steps to Beechwood Village, the Ottawa River, some of the Cities best restaurants & shopping! Upon entering from your main level door, you will be awed by soaring ceilings, walls of windows & natural light. Your inner Giada De Laurentis will be astounded by the chef-inspired Irpinia kitchen. Fisher & Paykel appliances, a 6 burner gas stove, built-in coffee bar, a wine fridge & a massive Caeserstone concrete island & loads of storage! If grilling is more your vibe, step out onto your patio & throw a steak on the natural gas BBQ. Family & friends can gather around the main level open concept layout for meals & fun. Stunning 7" White Oak hardwood floors are on both levels. The sumptuous finishes are also on the upper level. 3 beds, laundry & principal suite with a walk-in closet & ensuite LOVE THIS HOME! Some digitally enhanced photos. (id:34792)
Homes for Sale
When you're looking for homes for sale you're going to have to narrow down your selection so that you can find exactly what you're looking for quickly. There is a seemingly endless supply of homes for sale available and unless you know exactly what you're looking for you may get lost in the confusion and end up with something that you didn't really want in the first place.
The Perfect Home
The first thing you need to consider is what type of home you're looking for. You'll have your choice between condos, lofts, single-family dwellings, duplexes, townhouses and all sorts of luxury properties. If you have decided that you're looking for single-family homes for sale, for example, the next thing you'll have to do is figure out the neighborhood you'd like to live in.
Sometimes when you're looking at the homes for sale in one area you'll find that you can't afford the type of property you prefer in that community. In this type of scenario you'll either have to look in a different part of town so you can get the home-type you want or keep looking in that community at other type of housing options. If you are willing to settle for a townhouse, for example, in order to stay in a part of town that you prefer, you may be able to upgrade to a single-family dwelling after a few years of home ownership.
You'll also need to decide how many bedrooms you want in the house as well as bathrooms. The number of bathroom should be considered carefully when you're looking at homes for sale since one 3 bedroom house may only have 1 full bathroom available while another has 5. If you have a lot of teenagers in the house that take hours getting ready to go out, you'll definitely be looking at homes for sale that offer more than one bathroom!
In order to narrow down your selection for homes for sale take out a pen and paper and list out all of the features you'd like to see in a property and the ones you don't want. This way, when you start searching the MLS® listings for homes for sale you'll be able to rule out the ones you don't want to look at and be provided with only the homes you'd be interested in viewing.


