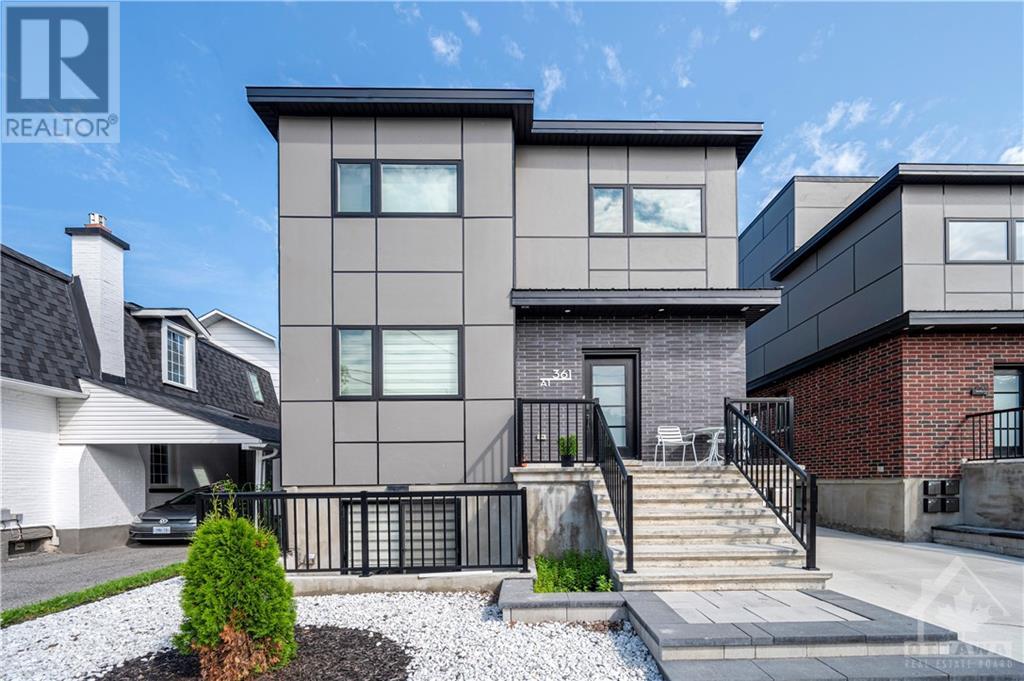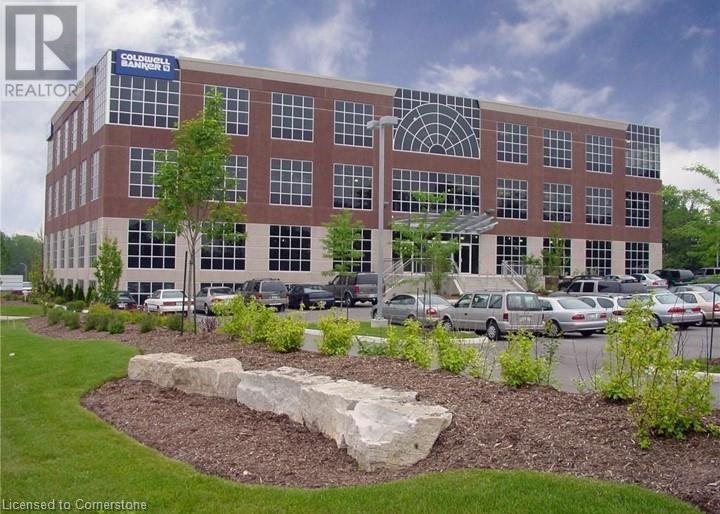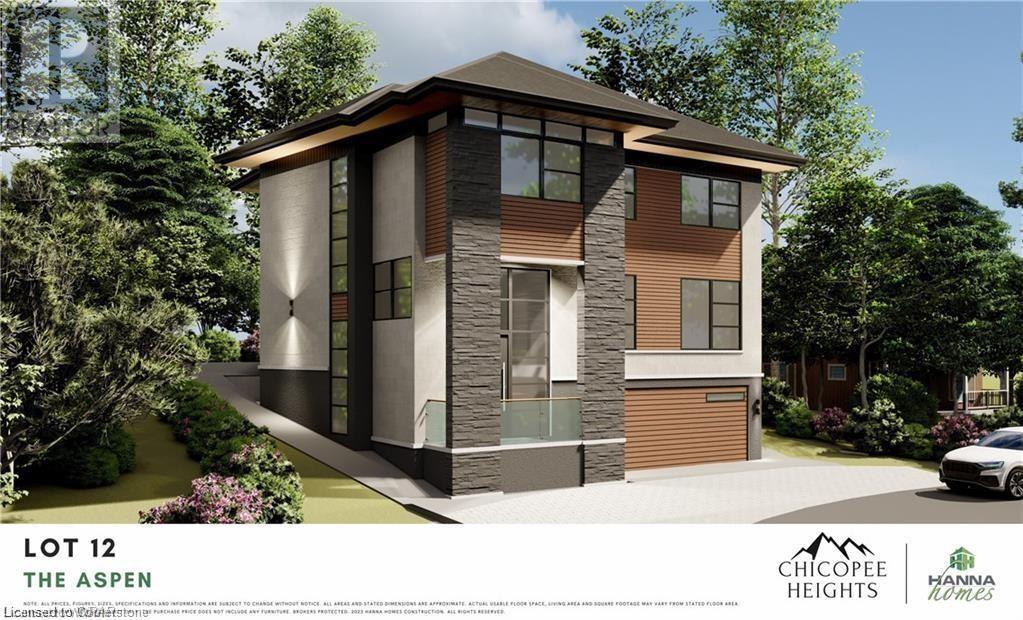Homes For Sale via MLS Listings®
143 Elgin Street N Unit# Lot 67
Cambridge, Ontario
Welcome home to the brand new Vineyard Townhomes, a collection of luxury townhomes in a forested setting. Built by Carey Homes, these townhouses are built with quality, integrity and innovation. Located in close proximity to all amenities including schools, hospitals, and grocery stores and just steps from Soper Park. The Hespeler Reverse floorplan is an interior unit townhouse with an open concept, modern, flowing design with an optional gas fireplace in the Living Room. Loaded with extras including 9' ceilings, backsplash, carpet-free main floor, soft close cabinetry in the kitchen and bathroom, and valence lighting in the kitchen. Quartz counters in the bathroom and kitchen. Includes 6 appliances and air conditioner. Net zero ready-built specification. No showings as the site is under construction. Closing Early 2025 (id:34792)
143 Elgin Street N Unit# Lot 64
Cambridge, Ontario
Welcome home to the brand new Vineyard Townhomes, a collection of luxury townhomes in a forested setting. Built by Carey Homes, these townhouses are built with quality, integrity and innovation. Located in close proximity to all amenities including schools, hospitals, and grocery stores and just steps from Soper Park. The Hespeler floorplan is an interior unit townhouse with an open concept, modern, flowing design with an optional gas fireplace in the Living Room. Loaded with extras including 9' ceilings, backsplash, carpet-free main floor, soft close cabinetry in the kitchen and bathroom, and valence lighting in the kitchen. Quartz counters in the bathroom and kitchen. Includes 6 appliances and air conditioner. Net zero ready-built specification. No showings as the site is under construction. Closing Early 2025 (id:34792)
143 Elgin Street N Unit# Lot 63
Cambridge, Ontario
Welcome home to the brand new Vineyard Townhomes, a collection of luxury townhomes in a forested setting. Built by Carey Homes, these townhouses are built with quality, integrity and innovation. Located in close proximity to all amenities including schools, hospitals, and grocery stores and just steps from Soper Park. The Preston floorplan is an end unit townhouse with an open concept, modern, flowing design with an optional gas fireplace in the Living Room. Loaded with extras including 9' ceilings, backsplash, carpet-free main floor, soft close cabinetry in the kitchen and bathroom, and valence lighting in the kitchen. Quartz counters in the bathroom and kitchen. Includes 6 appliances and air conditioner. Net zero ready-built specification. No showings as the site is under construction. Closing Early 2025 (id:34792)
6 Crossbridge Avenue E
Kitchener, Ontario
Ultimate Premium Home Sits In The Most Desirable Neighborhood Of East Kitchener. Open Concept Main Floor, Big Backyard, Concrete Driveway, & Lush Landscaping. The Main Living Area Greets With Open-Concept Layout Featuring Large Living Room Offering Laminate & Ceramic Tile Flooring, Cozy Electric Fireplace. The Main Floor Offers Also Direct Access To Garage. You Will Find An Abundance Of Cabinetry, Quartz Countertop, Stunning Mosaic Tile Backsplash & Stainless-Steel Appliances. You Have A Bright, Modern Style Dinning Area With Upgraded Light Fixture. In Stanley Park Which Is Within Walking Distance To Great Schools, Bus Stops, Steps To The Scenic Trails, Parks, Chicopee Ski Resort.5 Min Dr To Airport, Costco & Fairview Mall Nearby Short Drive To Guelph, Cambridge, The Expressway & Easy Commute To 403 **** EXTRAS **** Short Drive To Guelph, Cambridge, The Expressway & Easy Commute To 403. Tenant Pays 70 % Of Heat, Water & Hydro. Basement Not Included (id:34792)
361 Whitby Avenue Unit#a1
Ottawa, Ontario
Welcome to 361 Whitby Unit A1, a charming 3-bedroom 3 bathroom rental located in the highly desirable Westboro neighborhood and a short walk to Westboro Beach. This lovely unit features a bright and spacious main level with a large living area and kitchen complete with stainless steel appliances, Quartz backsplash, and convenient in-unit laundry on the second floor. Upstairs, you'll find a laundry room, 3 spacious bedrooms, and 2 full bathrooms. The primary bedroom includes its own private full bathroom. Heated concrete stairs, porch, driveway and parking spot creates a safer environment in winter. Enjoy the views from the rooftop patio overlooking the neighborhood minutes walk to cafes, restaurants, public transit, and schools. Please allow 24 hours irrevocable for all offers. Rental application, credit score, and proof of income are required. Tenant pays for all utilities. Go and show. 1 parking spot included. (id:34792)
10690 South Mountain Main Road
South Mountain, Ontario
Nestled on the edge of the charming town of South Mountain, Ontario, this exceptional 1-acre building lot presents a rare opportunity for those seeking a picturesque setting. Backing onto the South Nation River, this waterfront lot offers a serene and scenic view of the water and surrounding farmland. The hydro connection at the lot line ensures convenience and ease when planning your dream homes electrical needs, and Natural Gas is available. Furthermore, the presence of an entrance culvert simplifies the initial stages of construction, allowing for a smooth transition into building your vision. Whether you envision a peaceful retreat or a year-round residence, this remarkable building lot provides the perfect canvas to bring your dreams to life. Embrace the tranquility of nature and create your own haven on this beautiful property, where the soothing sounds of the river environment and the natural beauty of the surroundings will be a constant source of inspiration. (id:34792)
741 King Street W Unit# 1204
Kitchener, Ontario
Welcome to The Bright - Kitchener's newest condo development. This high-tech condo with heated bathroom flooring, custom closets & airy ceiling, is the epitome of contemporary living. With its high-tech features including an InCHARGE system platform, some liken it to the Tesla of condo buildings. The building has amenities, such as visitor parking, a bike storage & repair station. The Hygee lounge, is complete with a library, cafe, cozy fireplaces & seating areas. Step onto the outdoor terrace, featuring 2 saunas, a communal table, lounge area, outdoor kitchen/bar, & trellis/shade coverings. (id:34792)
508 Riverbend Drive Unit# 49
Kitchener, Ontario
Your Sandbox Co-working office space. Looking to grow your business? Enjoy this dedicated hybrid working space and all the perks that it offers, such as free parking, 24/7 secure building, many onsite amenities including meeting rooms, 100 seat theatre with full audio/visual system, golf simulator, a videocasting area and fitness centre! Your working space comes equipped with a locking filing cabinet, task and guest chair and a modern desk. For you, it is important to balance work and privacy, sharing common interests with like minded professionals and referrals to grow your business. (id:34792)
508 Riverbend Drive Unit# 87-92
Kitchener, Ontario
“Your Sandbox” Co-working office space is a pod of 6 workstations, great area for collaboration, teamwork and productivity. Many onsite amenities meeting rooms, 100+ seat theatre with full audio/visual system, golf simulator, videocasting area and fitness centre. Included is free parking and 24/7 secure building and access. Your workstation comes equipped with locking file cabinet, task chair and a modern desk. This office space is equipped with everything needed for a dynamic and secure work setting. Share common interests with likeminded professionals and referrals to grow your business. (id:34792)
31 Stoneridge Crescent
Niagara-On-The-Lake, Ontario
Welcome to 31 Stoneridge Crescent, an exquisite freehold townhome situated in the sought-after community of St. David’s, Niagara-on-the-Lake. This luxurious four-bedroom residence exudes sophistication and comfort, with remarkable attention to detail throughout. The grand living room boasts 18-foot ceilings and is bathed in natural light from four expansive skylights, creating a bright and inviting atmosphere. The entertainer’s kitchen is a chefs dream, featuring custom finishes and high-end integrated appliances, perfect for hosting family and friends. Step outside to the custom-designed terrace and sundeck, where you can unwind and enjoy stunning views of the surrounding vineyards. The spacious primary bedroom offers a serene retreat with a spa-inspired ensuite featuring heated floors, a solar light, and custom-built closets. This one-level living gem is ideally located for those seeking tranquility and convenience, with proximity to wineries, boutique shops, cafes, restaurants, theatres, walking and cycling trails, and easy access to the US border and the QEW. This home includes an extended living room, one of only two in the subdivision, skylights in the great room, a built-in audio speaker system throughout the living spaces and outdoor patio, elegant crown moulding, and a custom oversized pantry. Additional highlights include a water softener, an alarm system, and an irrigation system for front and back yards. The home is outfitted with California shutters and stainless-steel appliances, including a gas range, wine fridge, built-in microwave drawer, and a custom hood fan. With so many thoughtful upgrades, this home is a peaceful oasis of luxury and elegance, offering a refined lifestyle you’ll be proud to call your own. (id:34792)
Lot 12 North Ridge Terrace
Kitchener, Ontario
LIMITED TIME BUILDER'S PROMOTION: FINISHED BASEMENT!! BACKING ONTO CHICOPEE PARK & SKI HILL!! THE ASPEN, proudly presented by Hanna Homes! To be built in the brand new Chicopee Heights subdivision! A hidden gem embraced by nature & surrounded by lush forestry for optimal privacy. The Aspen is a 3166 sq.ft. elevator-ready, two storey home, w/ double garage designed for the discrete buyer. Experience the height of luxury in this unique and architecturally impressive 4- bedroom 5-bath home. The super bright main floor features a beautifully appointed main floor bedroom suite with a walk-in closet & an ensuite bath, an impressive open to above staircase flooded in natural light due to the huge windows .. as well as an open concept design with a spacious top of the line kitchen w/ pantry, extended island, stone counters, a massive Great room with gas fireplace & TV station & an upgraded powder room, in addition to a formal dining area which makes this main floor an entertainer's dream! The upper floor offers another living room, a massive primary bedroom suite w/ a king size walk-in closet that comes complete with high-end organizers & connects to a huge spa like 5pc ensuite bath, also 2 more good size bedrooms, each has its own ensuite bath & an upper floor laundry room for your convenience. Prepare to be extremely impressed with the high end finishes throughout this home, including but not limited to: flooring, stairs, railing, paint, trim, lights, doors, windows, C/V rough-in ..etc. -too many to list. The basement features rough-ins for bar/ kitchenette, own laundry, full bath and a covered outdoor space makes for the perfect inlaw set-up (could be finished by the builder for extra cost). Exceptional property that will stand out in Chicopee neighborhood and a fantastic location that has it all: easy access to401, 7 & 8 Highways, shopping, schools, parks & protected green spaces. Snow removal, garbage removal, & common area maintenance fee is $185 per month. (id:34792)
508 Riverbend Drive Unit# 11
Kitchener, Ontario
Your Sandbox Co-working office space. Looking to grow your business? Enjoy this dedicated hybrid working space and all the perks that it offers, such as free parking, 24/7 secure building, many onsite amenities including meeting rooms, 100 seat theatre with full audio/visual system, golf simulator, a videocasting area and fitness centre! Your working space comes equipped with a locking filing cabinet, task chair and a modern desk. For you, it is important to balance work and privacy, sharing common interests with like minded professionals and referrals to grow your business. (id:34792)
Homes for Sale
When you're looking for homes for sale you're going to have to narrow down your selection so that you can find exactly what you're looking for quickly. There is a seemingly endless supply of homes for sale available and unless you know exactly what you're looking for you may get lost in the confusion and end up with something that you didn't really want in the first place.
The Perfect Home
The first thing you need to consider is what type of home you're looking for. You'll have your choice between condos, lofts, single-family dwellings, duplexes, townhouses and all sorts of luxury properties. If you have decided that you're looking for single-family homes for sale, for example, the next thing you'll have to do is figure out the neighborhood you'd like to live in.
Sometimes when you're looking at the homes for sale in one area you'll find that you can't afford the type of property you prefer in that community. In this type of scenario you'll either have to look in a different part of town so you can get the home-type you want or keep looking in that community at other type of housing options. If you are willing to settle for a townhouse, for example, in order to stay in a part of town that you prefer, you may be able to upgrade to a single-family dwelling after a few years of home ownership.
You'll also need to decide how many bedrooms you want in the house as well as bathrooms. The number of bathroom should be considered carefully when you're looking at homes for sale since one 3 bedroom house may only have 1 full bathroom available while another has 5. If you have a lot of teenagers in the house that take hours getting ready to go out, you'll definitely be looking at homes for sale that offer more than one bathroom!
In order to narrow down your selection for homes for sale take out a pen and paper and list out all of the features you'd like to see in a property and the ones you don't want. This way, when you start searching the MLS® listings for homes for sale you'll be able to rule out the ones you don't want to look at and be provided with only the homes you'd be interested in viewing.













