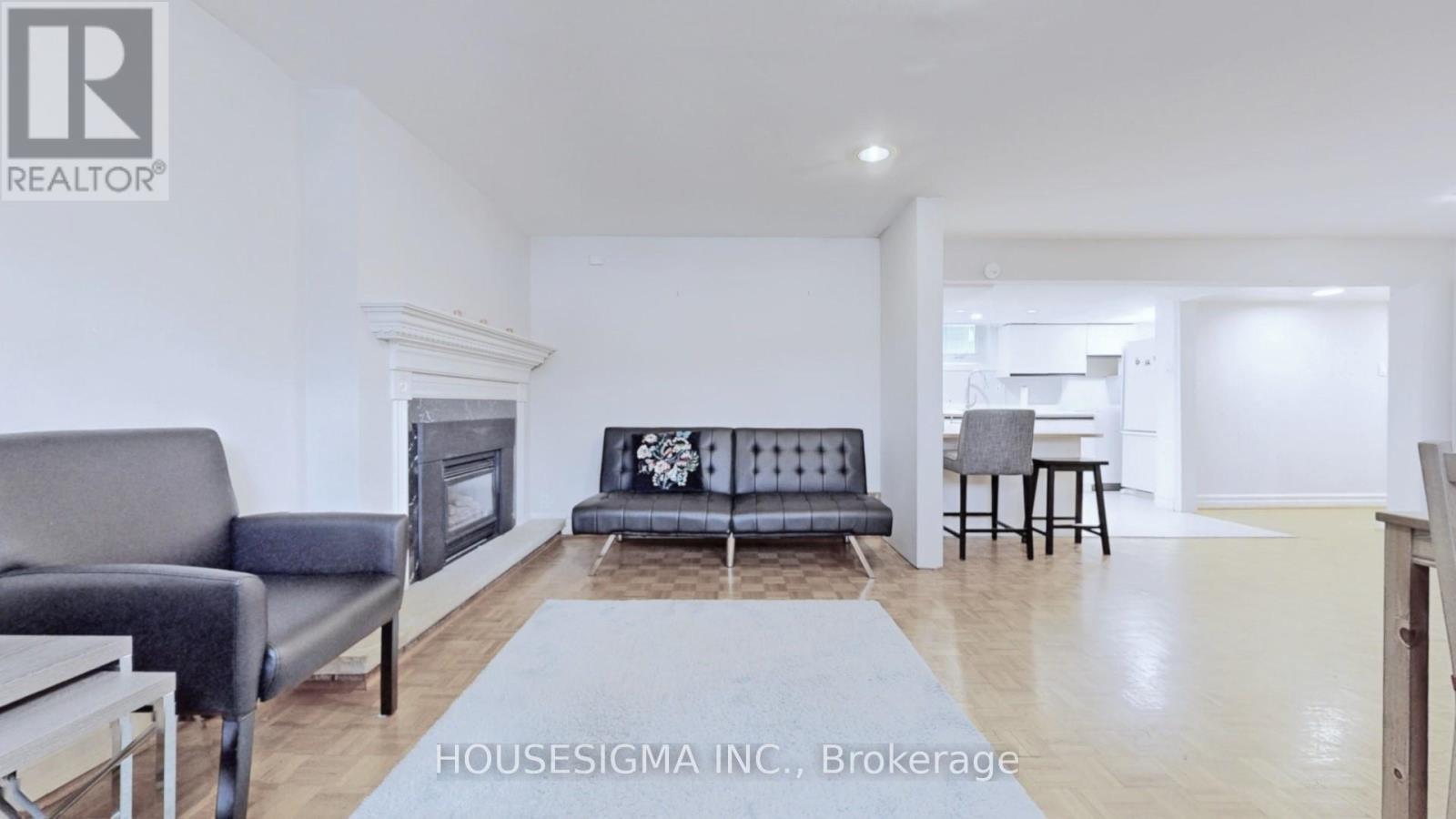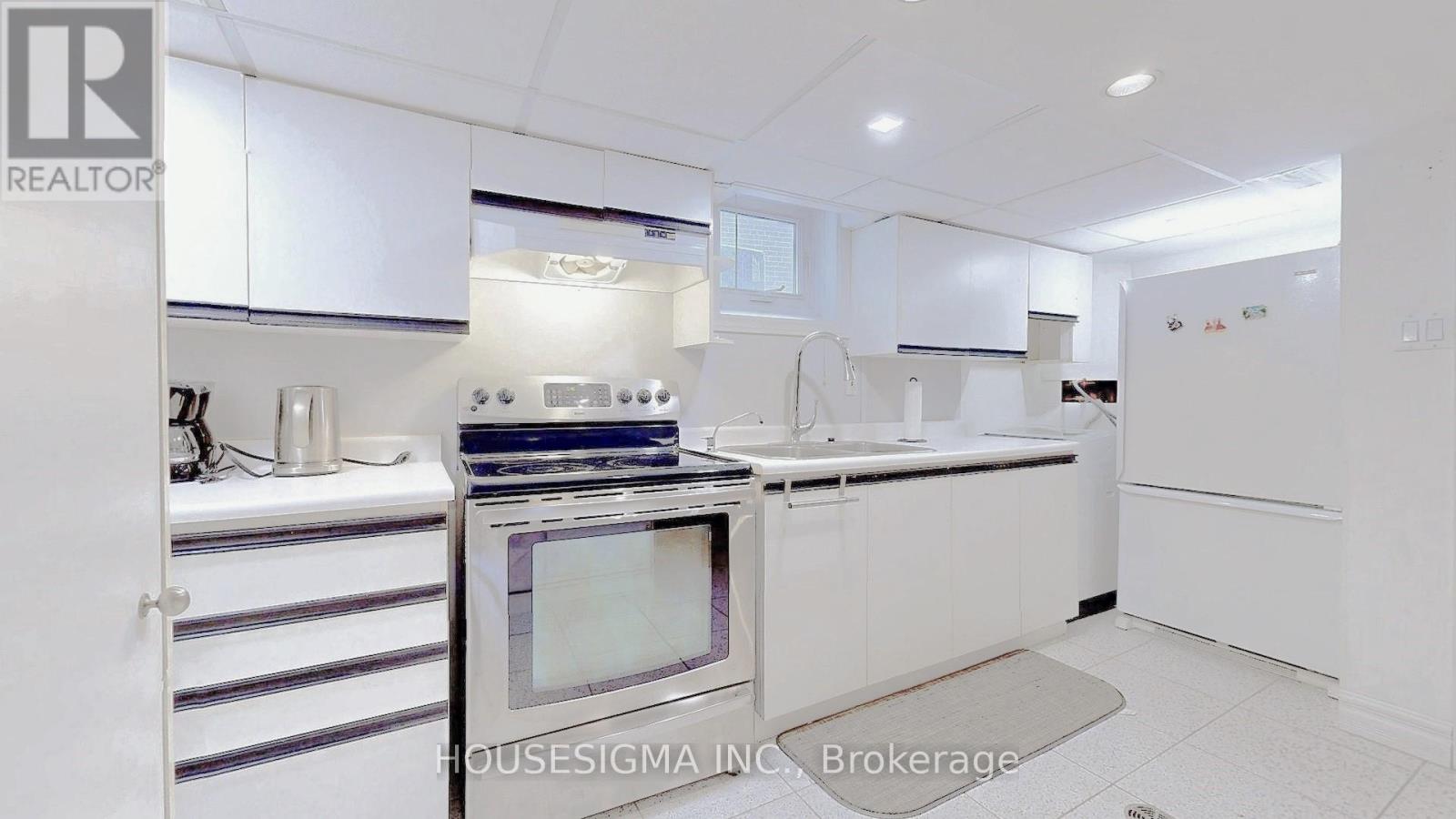1 Bedroom
1 Bathroom
Raised Bungalow
Fireplace
Central Air Conditioning
Forced Air
$1,750 Monthly
Rare Opportunity to Live In This Bright & Spacious Furnished Basement Apartment In Quiet Neighbourhood. Separate Entrance. Separate Laundry. Raised Basement Sun-Filled Open Concept Living Space With Updated Interior. Modern Kitchen With Pot Lights, Kitchen Island, And Breakfast Bar. Furnished With Dining Set And Convertible Sofa Bed. Laundry Ensuite, Move-In Ready. 2 Parking Spots Included. Quiet Safe Neighbourhood. Close To Shopping, Dining, And Supermarket. Minutes To Yonge Street, Public Transit, And Top-Rated Schools. Ideal For A Non-Smoking Tenant With No Pets. Tenant Pays 1/3 Of Utilities. Don't Miss Out! **** EXTRAS **** 2 Parking Spaces Included. Tenant Pays 1/3 Utilities. Keys: 1 Garage Side Door Key, 1 Basement Entry Door Key. Private Laundry Machine Ensuite. (id:34792)
Property Details
|
MLS® Number
|
N9510082 |
|
Property Type
|
Single Family |
|
Community Name
|
Mill Pond |
|
Parking Space Total
|
2 |
Building
|
Bathroom Total
|
1 |
|
Bedrooms Above Ground
|
1 |
|
Bedrooms Total
|
1 |
|
Appliances
|
Range, Refrigerator, Stove, Washer, Window Coverings |
|
Architectural Style
|
Raised Bungalow |
|
Basement Development
|
Finished |
|
Basement Features
|
Separate Entrance, Walk Out |
|
Basement Type
|
N/a (finished) |
|
Construction Style Attachment
|
Detached |
|
Cooling Type
|
Central Air Conditioning |
|
Exterior Finish
|
Brick |
|
Fireplace Present
|
Yes |
|
Foundation Type
|
Unknown |
|
Heating Fuel
|
Natural Gas |
|
Heating Type
|
Forced Air |
|
Stories Total
|
1 |
|
Type
|
House |
|
Utility Water
|
Municipal Water |
Parking
Land
|
Acreage
|
No |
|
Sewer
|
Sanitary Sewer |
|
Size Depth
|
65 Ft |
|
Size Frontage
|
118 Ft |
|
Size Irregular
|
118 X 65 Ft ; Rear 102 Pie Shaped |
|
Size Total Text
|
118 X 65 Ft ; Rear 102 Pie Shaped |
Rooms
| Level |
Type |
Length |
Width |
Dimensions |
|
Basement |
Recreational, Games Room |
5 m |
4.63 m |
5 m x 4.63 m |
|
Basement |
Kitchen |
4 m |
2.45 m |
4 m x 2.45 m |
|
Basement |
Bathroom |
2 m |
3 m |
2 m x 3 m |
https://www.realtor.ca/real-estate/27578898/wo-bsmt-156-trayborn-drive-richmond-hill-mill-pond-mill-pond




















