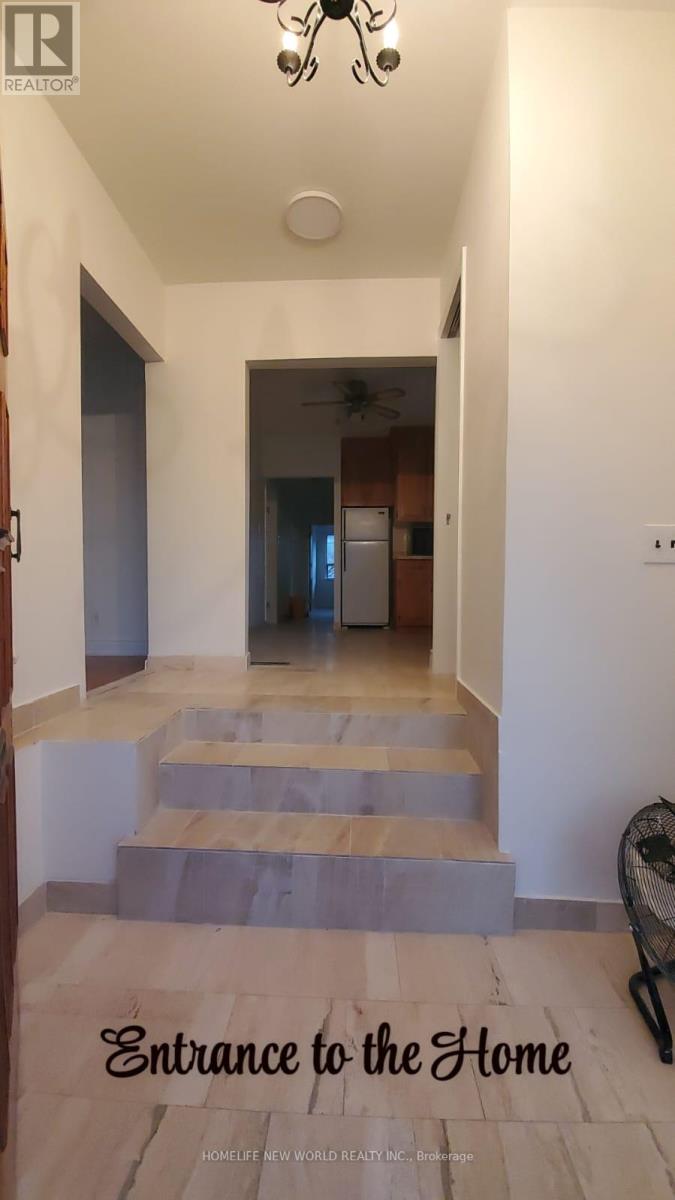(855) 500-SOLD
Info@SearchRealty.ca
Upstair - 9 Savarin Street Home For Sale Toronto (Eglinton East), Ontario M1J 1Z7
E11881241
Instantly Display All Photos
Complete this form to instantly display all photos and information. View as many properties as you wish.
4 Bedroom
2 Bathroom
Bungalow
Central Air Conditioning
Forced Air
$3,200 Monthly
The detached house located in a very convenient location in Scarborough, short bus ride to Kennedy subway st. Very close to the Trudelle park, and shopping plaza. Dedicated laundry only for upstairs, new 2 piece bathroom and many other upgrades. Nothing is sharing. Tenants will have access to front and back yard. One parking included. Looking for a good tenant with good credit score. Rent: $3200 plus 60% utilities (hydro, heating, water). Reference check and deposit are required (id:34792)
Property Details
| MLS® Number | E11881241 |
| Property Type | Single Family |
| Community Name | Eglinton East |
| Features | Carpet Free, In Suite Laundry |
| Parking Space Total | 1 |
Building
| Bathroom Total | 2 |
| Bedrooms Above Ground | 4 |
| Bedrooms Total | 4 |
| Architectural Style | Bungalow |
| Basement Features | Apartment In Basement |
| Basement Type | N/a |
| Construction Style Attachment | Detached |
| Cooling Type | Central Air Conditioning |
| Exterior Finish | Brick |
| Foundation Type | Block |
| Half Bath Total | 1 |
| Heating Fuel | Natural Gas |
| Heating Type | Forced Air |
| Stories Total | 1 |
| Type | House |
| Utility Water | Municipal Water |
Land
| Acreage | No |
| Sewer | Sanitary Sewer |
Rooms
| Level | Type | Length | Width | Dimensions |
|---|---|---|---|---|
| Ground Level | Bedroom | 3.5 m | 3.2 m | 3.5 m x 3.2 m |
| Ground Level | Bedroom | 2.9 m | 2.8 m | 2.9 m x 2.8 m |
| Ground Level | Bedroom | 2.8 m | 2.8 m | 2.8 m x 2.8 m |
| Ground Level | Bedroom | 3.1 m | 3 m | 3.1 m x 3 m |
| Ground Level | Kitchen | 3.1 m | 2 m | 3.1 m x 2 m |
| Ground Level | Living Room | 3.4 m | 2.8 m | 3.4 m x 2.8 m |













