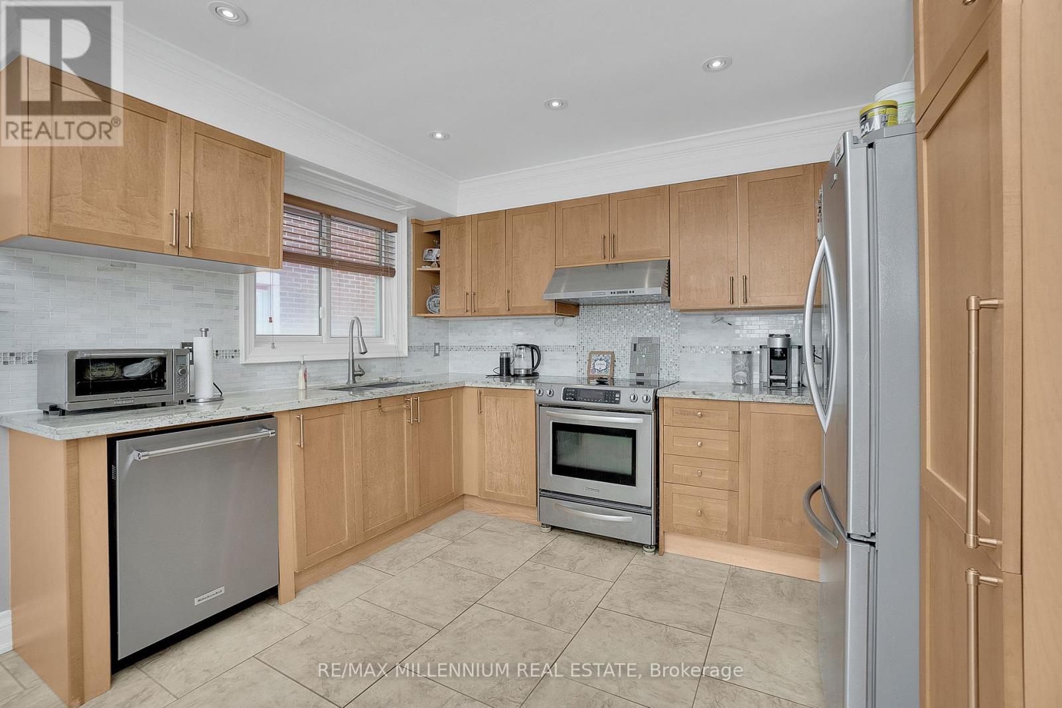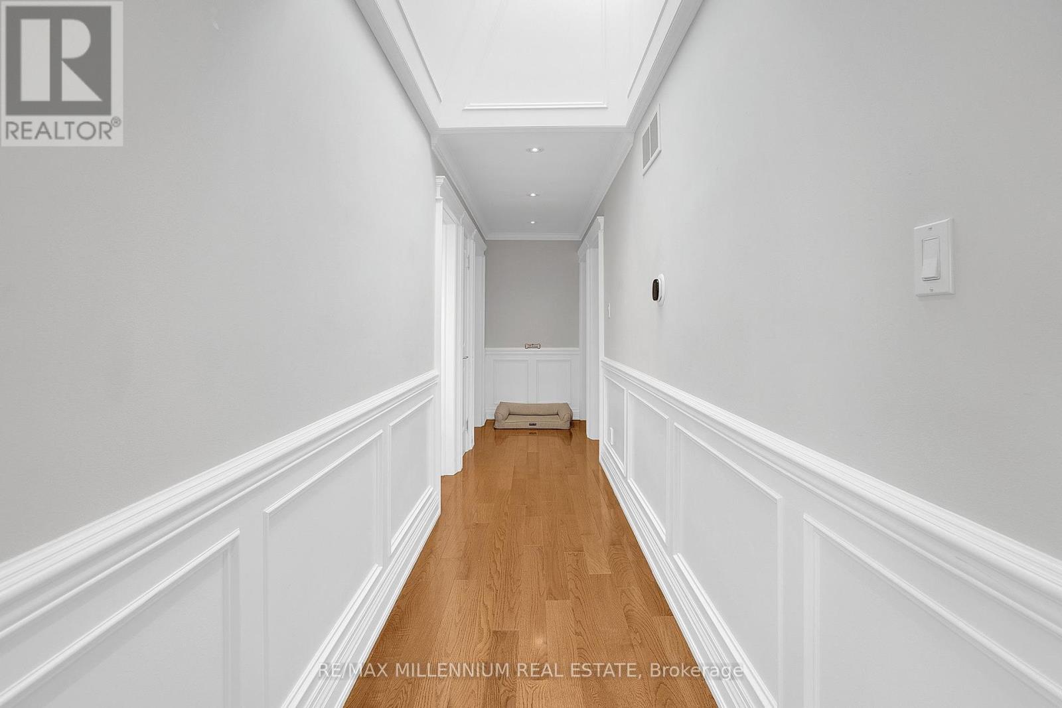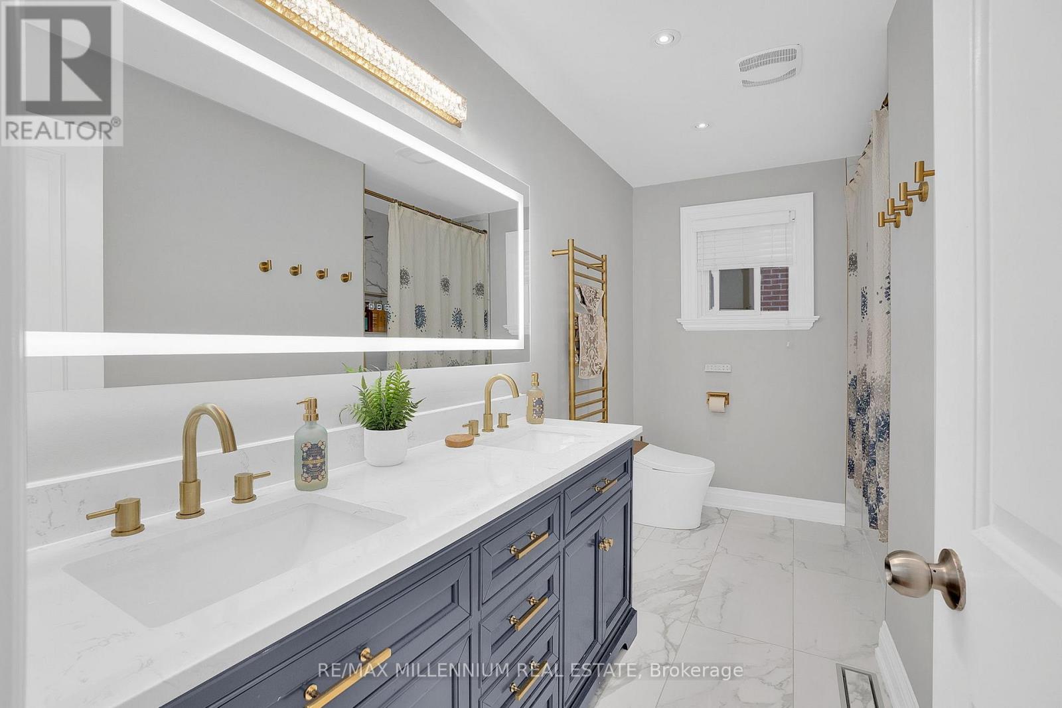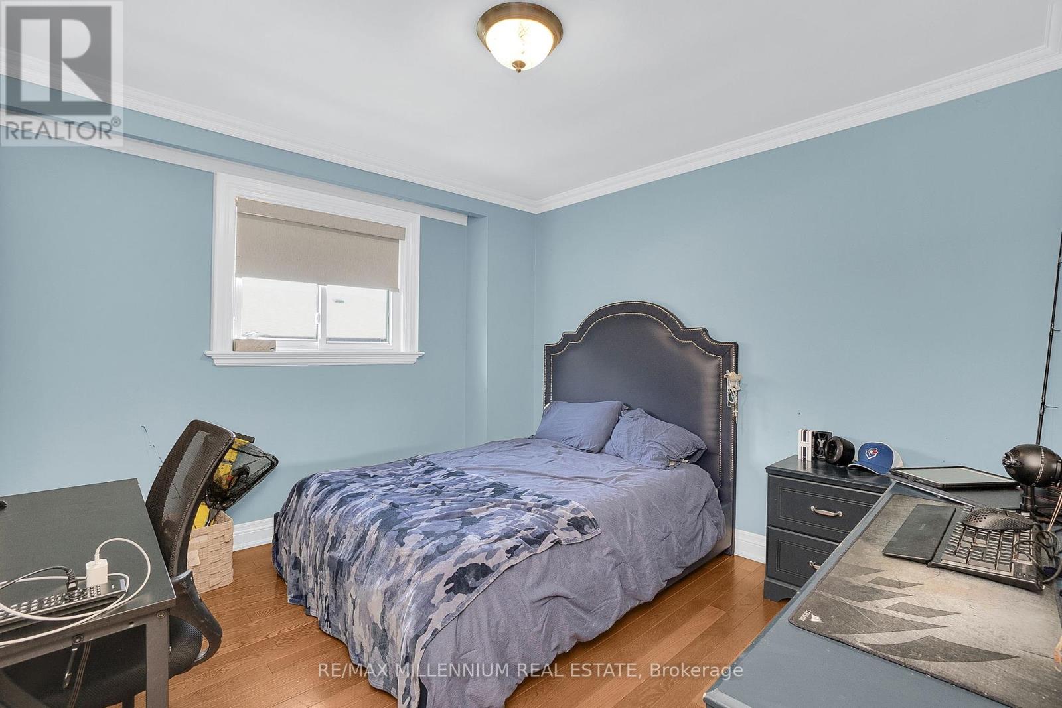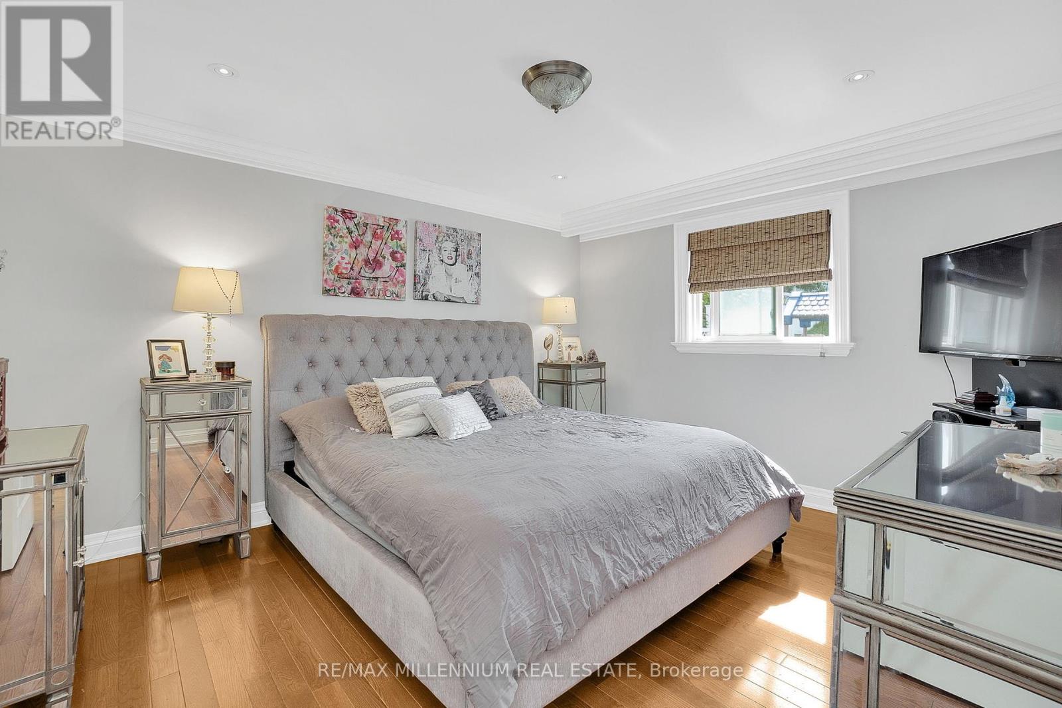(855) 500-SOLD
Info@SearchRealty.ca
Upper - 99 Willis Road Home For Sale Vaughan (East Woodbridge), Ontario L4L 2S4
N10425285
Instantly Display All Photos
Complete this form to instantly display all photos and information. View as many properties as you wish.
3 Bedroom
2 Bathroom
Raised Bungalow
Central Air Conditioning
Forced Air
$3,700 Monthly
Gorgeous Renovated Main Floor in Detached Raised Bungalow Located in the very desirable East Woodbridge Area. 3 Beds 2 baths with Double car garage and 5 parking spaces. Large Eat in Kitchen with granite counter tops, Skylights, panelling and pot-lights throughout, Large Renovated 5 pc Bath with his and her sinks, Heated towel rack, and 72 LED Anti-fog Mirror. Primary Bedroom with 3pcs ensuite, crown moulding throughout and gleaming hardwood floors. (id:34792)
Property Details
| MLS® Number | N10425285 |
| Property Type | Single Family |
| Community Name | East Woodbridge |
| Features | In Suite Laundry |
| Parking Space Total | 4 |
Building
| Bathroom Total | 2 |
| Bedrooms Above Ground | 3 |
| Bedrooms Total | 3 |
| Appliances | Dishwasher, Dryer, Garage Door Opener, Refrigerator, Stove, Washer, Window Coverings |
| Architectural Style | Raised Bungalow |
| Basement Features | Apartment In Basement |
| Basement Type | N/a |
| Construction Style Attachment | Detached |
| Cooling Type | Central Air Conditioning |
| Exterior Finish | Brick |
| Flooring Type | Hardwood |
| Heating Fuel | Natural Gas |
| Heating Type | Forced Air |
| Stories Total | 1 |
| Type | House |
| Utility Water | Municipal Water |
Parking
| Garage |
Land
| Acreage | No |
| Sewer | Sanitary Sewer |
| Size Depth | 145 Ft |
| Size Frontage | 55 Ft |
| Size Irregular | 55 X 145 Ft |
| Size Total Text | 55 X 145 Ft |
Rooms
| Level | Type | Length | Width | Dimensions |
|---|---|---|---|---|
| Lower Level | Laundry Room | 2.1 m | 1.6 m | 2.1 m x 1.6 m |
| Main Level | Living Room | 6.1 m | 4.21 m | 6.1 m x 4.21 m |
| Main Level | Dining Room | 3.51 m | 3.41 m | 3.51 m x 3.41 m |
| Main Level | Kitchen | 5.27 m | 4.9 m | 5.27 m x 4.9 m |
| Main Level | Bedroom | 4 m | 3.63 m | 4 m x 3.63 m |
| Main Level | Bedroom 2 | 3.32 m | 3.07 m | 3.32 m x 3.07 m |
| Main Level | Bedroom 3 | 3.2 m | 3.35 m | 3.2 m x 3.35 m |












