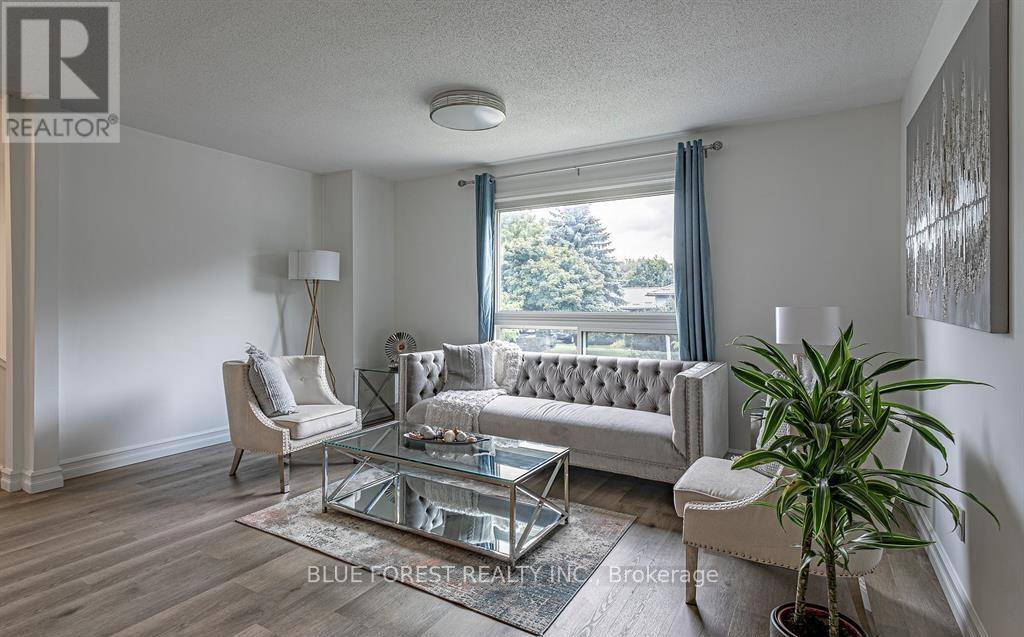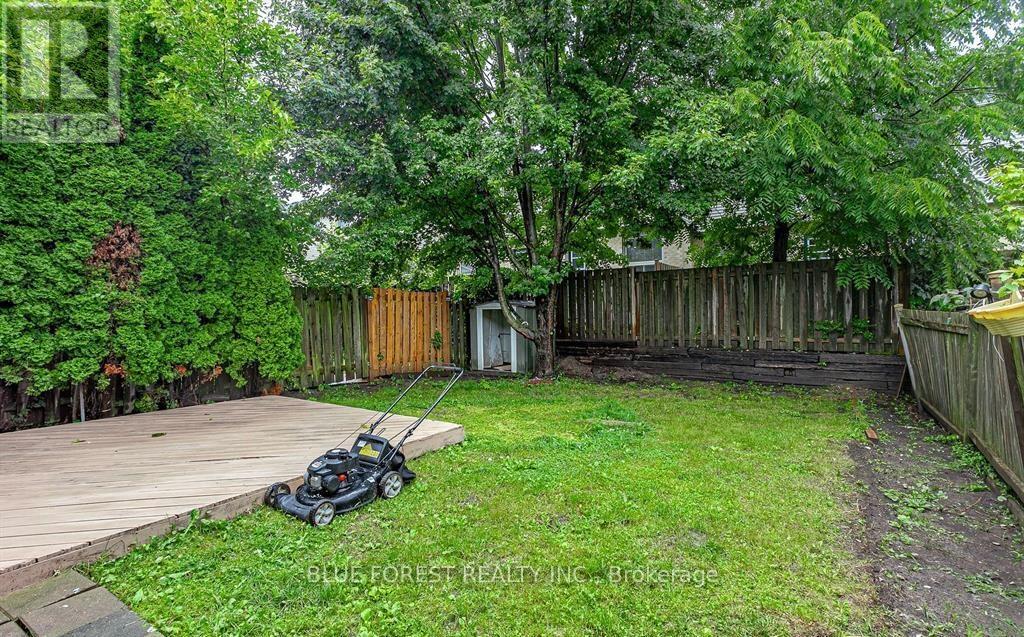3 Bedroom
1 Bathroom
Raised Bungalow
Central Air Conditioning
Forced Air
$2,500 Monthly
Located in the highly sought-after White Hills area, this beautifully maintained one-floor home offers two spacious bedrooms and one modern bath in a prime location (UPPER UNIT). The open-concept design seamlessly connects the main living areas, offering a perfect blend of modern comfort and easy living. The main level features a spacious front facing living room with large with bay window that allows for plenty natural light throughout. The kitchen is equipped with stainless steel appliances and ample cupboard space contemplated by a large dinette. Both bedrooms are generously sized with plenty of closet space and a modern 4-piece bathroom. Private in-suite laundry with washer and dryer and 1 parking spot. Private fenced backyard for gardening, BBQ and relaxation. This residence is situated in a family-friendly neighbourhood, near public transit, shopping, schools, parks, trails, University of Western Ontario, University Hospital, Hyde Park, and other amenities. Schedule your private showing today **** EXTRAS **** Rental Application, Lease Agreement, Credit Check and Letter of Employment required. First and last months rent upon signing of lease. (id:34792)
Property Details
|
MLS® Number
|
X10429018 |
|
Property Type
|
Single Family |
|
Community Name
|
North I |
|
Features
|
In Suite Laundry |
|
Parking Space Total
|
1 |
Building
|
Bathroom Total
|
1 |
|
Bedrooms Above Ground
|
3 |
|
Bedrooms Total
|
3 |
|
Architectural Style
|
Raised Bungalow |
|
Basement Development
|
Finished |
|
Basement Features
|
Separate Entrance |
|
Basement Type
|
N/a (finished) |
|
Construction Style Attachment
|
Detached |
|
Cooling Type
|
Central Air Conditioning |
|
Exterior Finish
|
Aluminum Siding, Brick |
|
Foundation Type
|
Concrete |
|
Heating Fuel
|
Natural Gas |
|
Heating Type
|
Forced Air |
|
Stories Total
|
1 |
|
Type
|
House |
|
Utility Water
|
Municipal Water |
Land
Rooms
| Level |
Type |
Length |
Width |
Dimensions |
|
Main Level |
Kitchen |
3.664 m |
2.44 m |
3.664 m x 2.44 m |
|
Main Level |
Dining Room |
3.89 m |
3.05 m |
3.89 m x 3.05 m |
|
Main Level |
Bedroom |
4.01 m |
3.15 m |
4.01 m x 3.15 m |
|
Main Level |
Bedroom 2 |
4.57 m |
2.59 m |
4.57 m x 2.59 m |
|
Main Level |
Family Room |
4.57 m |
2.74 m |
4.57 m x 2.74 m |
https://www.realtor.ca/real-estate/27661193/upper-901-lawson-road-n-london-north-i






















