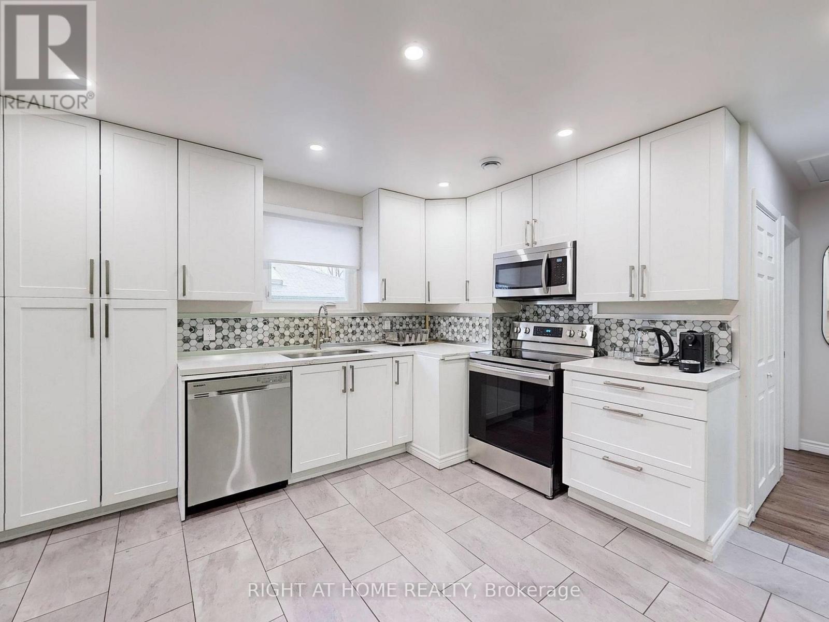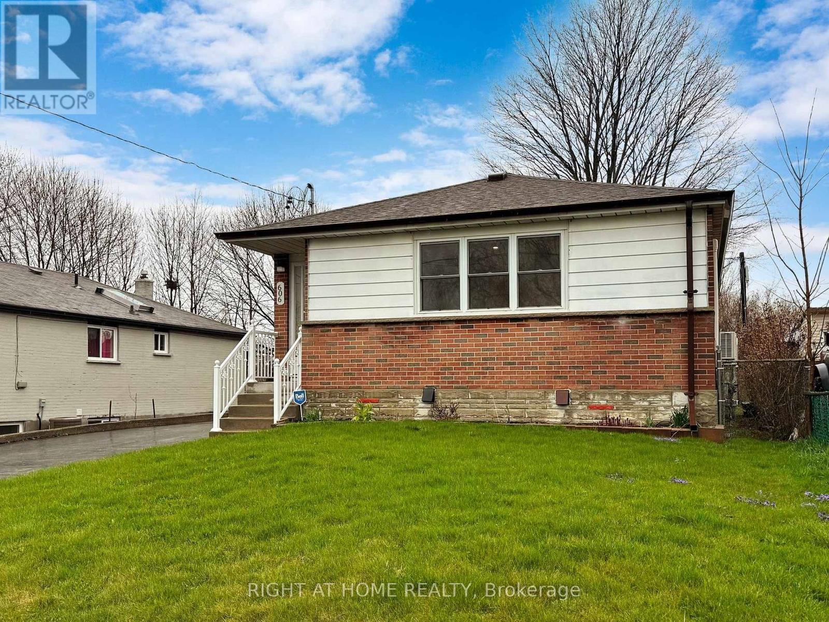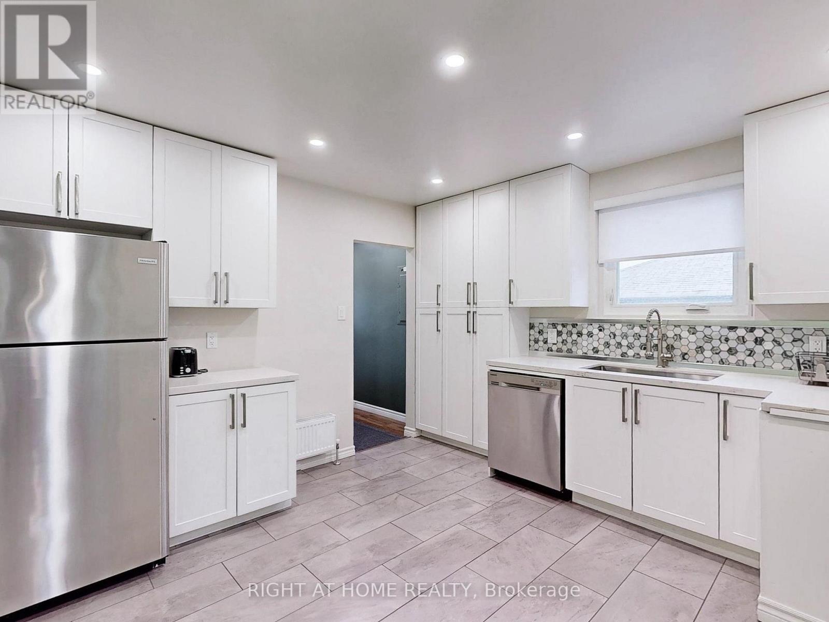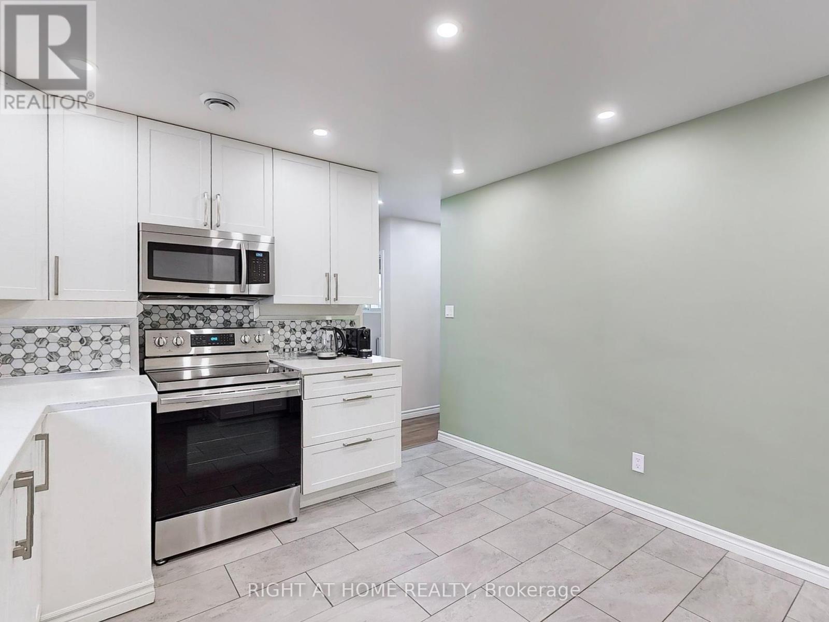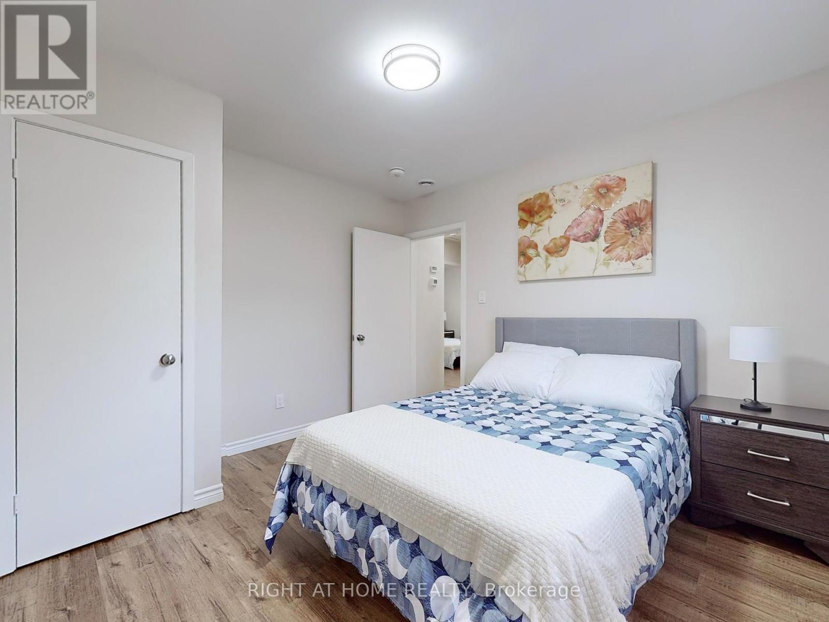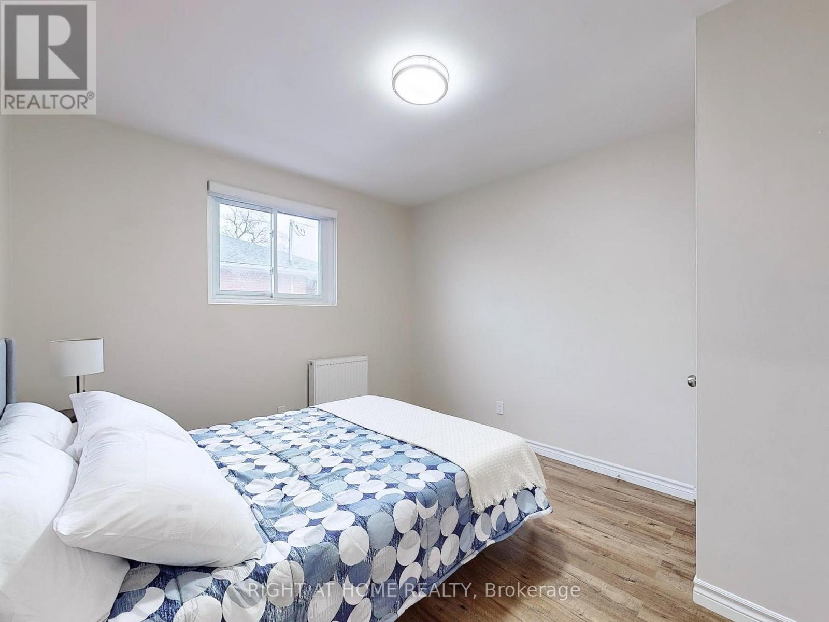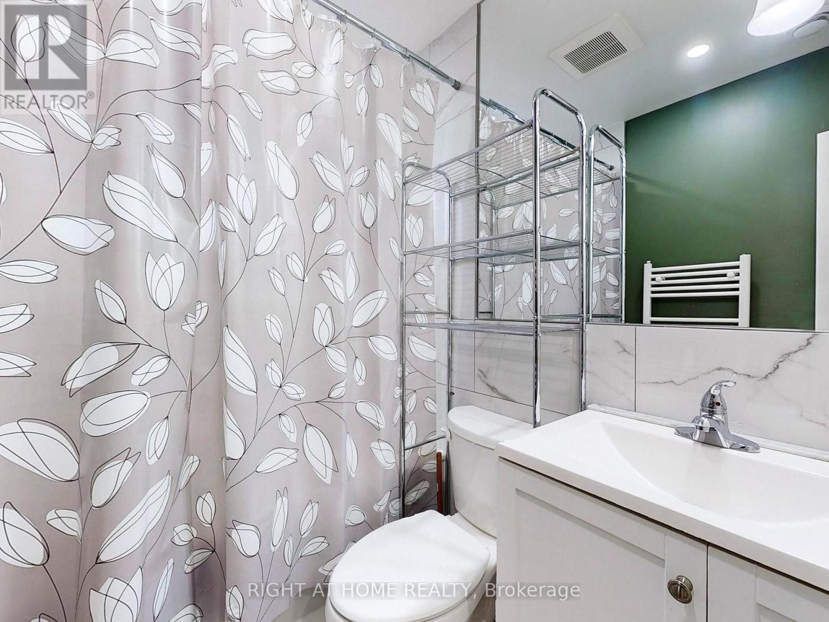3 Bedroom
1 Bathroom
Bungalow
Wall Unit, Ventilation System
Radiant Heat
$2,550 Monthly
Welcome to 606 Shakespeare Ave, Oshawa! This beautifully renovated, fully furnished (Optional Non-Furnished) unit offers modern comfort and convenience. Featuring a spacious layout, updated kitchen with stainless steel appliances, and stylish decor throughout, this home is move-in ready. Located in a quiet neighborhood, with easy access to schools, parks, and amenities, it's perfect for professionals, families, or students. Enjoy the convenience of a fully furnished space, just bring your personal belongings and settle in! **** EXTRAS **** Furniture, Stove, Dishwasher, Fridge, Rangehood Microwave, Furniture, All ELF's, All Window Coverings (id:34792)
Property Details
|
MLS® Number
|
E10441883 |
|
Property Type
|
Single Family |
|
Community Name
|
Donevan |
|
Parking Space Total
|
5 |
Building
|
Bathroom Total
|
1 |
|
Bedrooms Above Ground
|
3 |
|
Bedrooms Total
|
3 |
|
Architectural Style
|
Bungalow |
|
Basement Features
|
Apartment In Basement |
|
Basement Type
|
N/a |
|
Construction Style Attachment
|
Detached |
|
Cooling Type
|
Wall Unit, Ventilation System |
|
Exterior Finish
|
Brick |
|
Foundation Type
|
Concrete |
|
Heating Fuel
|
Natural Gas |
|
Heating Type
|
Radiant Heat |
|
Stories Total
|
1 |
|
Type
|
House |
|
Utility Water
|
Municipal Water |
Parking
Land
|
Acreage
|
No |
|
Sewer
|
Sanitary Sewer |
|
Size Depth
|
100 Ft |
|
Size Frontage
|
50 Ft |
|
Size Irregular
|
50 X 100 Ft |
|
Size Total Text
|
50 X 100 Ft |
Rooms
| Level |
Type |
Length |
Width |
Dimensions |
|
Main Level |
Living Room |
5.9 m |
3.42 m |
5.9 m x 3.42 m |
|
Main Level |
Kitchen |
3.89 m |
3.51 m |
3.89 m x 3.51 m |
|
Main Level |
Eating Area |
3.89 m |
3.51 m |
3.89 m x 3.51 m |
|
Main Level |
Primary Bedroom |
3.47 m |
3.29 m |
3.47 m x 3.29 m |
|
Main Level |
Bedroom 2 |
3.47 m |
3.12 m |
3.47 m x 3.12 m |
|
Main Level |
Bedroom 3 |
3.16 m |
2.84 m |
3.16 m x 2.84 m |
https://www.realtor.ca/real-estate/27676428/upper-606-shakespeare-avenue-n-oshawa-donevan-donevan


