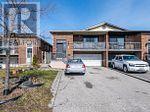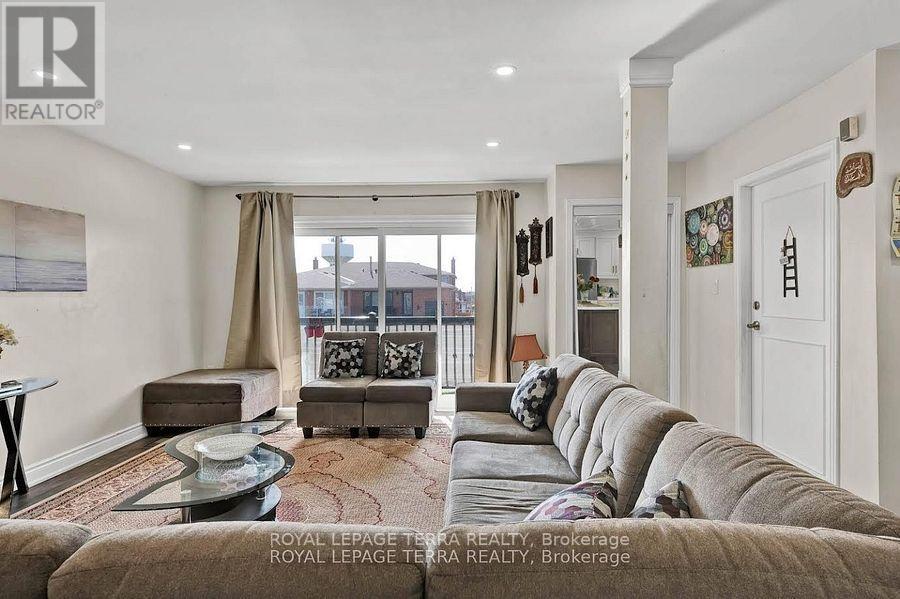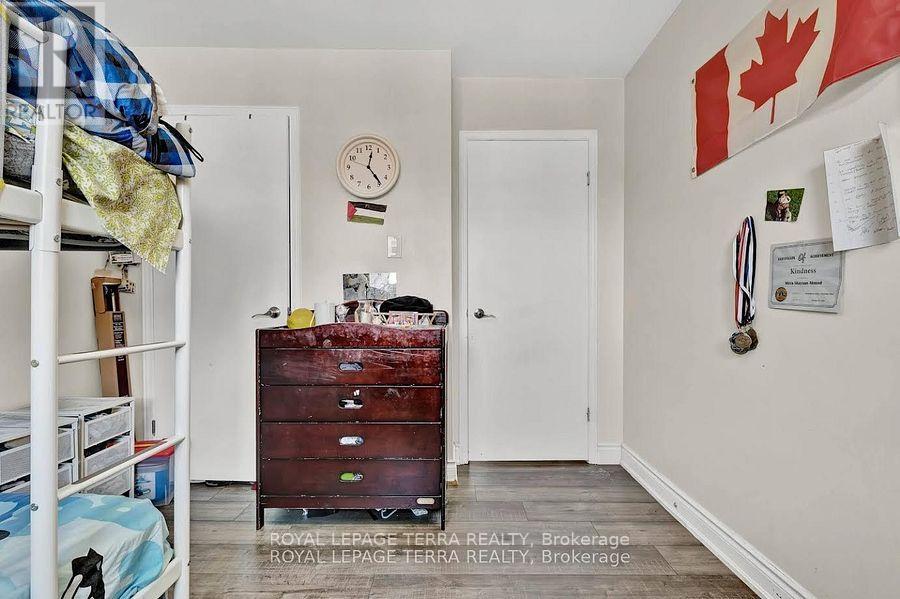3 Bedroom
1 Bathroom
Raised Bungalow
Central Air Conditioning
Forced Air
$3,100 Monthly
Upper Floor for Lease in Peaceful Woodbridge Neighborhood. Welcome to your new home in the serene neighborhood of Woodbridge! This modern and spacious upper floor unit offers comfort, convenience, and privacy. Key Features: Bedrooms: 3 Bathroom: 1 Parking: 2 (Includes Garage)Kitchen: Modern Living Room: Open Concept Entrance: Separate Unit Type: Totally Separate Independent Unit Laundry: Shared (In Building)Description: As you step into this beautifully appointed upper floor unit, you're greeted by a bright and inviting open-concept living room, perfect for relaxing or entertaining guests. The modern kitchen boasts sleek finishes and ample counter space, making meal preparation a breeze. The three bedrooms offer comfortable living space for you and your family, while the contemporary bathroom ensures convenience and style. With two parking spaces, including a garage, parking will never be an issue. This unit provides the luxury of a separate entrance, ensuring your privacy. (id:34792)
Property Details
|
MLS® Number
|
N9512504 |
|
Property Type
|
Single Family |
|
Community Name
|
East Woodbridge |
|
Parking Space Total
|
2 |
Building
|
Bathroom Total
|
1 |
|
Bedrooms Above Ground
|
3 |
|
Bedrooms Total
|
3 |
|
Architectural Style
|
Raised Bungalow |
|
Construction Style Attachment
|
Semi-detached |
|
Cooling Type
|
Central Air Conditioning |
|
Exterior Finish
|
Brick |
|
Heating Fuel
|
Electric |
|
Heating Type
|
Forced Air |
|
Stories Total
|
1 |
|
Type
|
House |
|
Utility Water
|
Municipal Water |
Parking
Land
|
Acreage
|
No |
|
Sewer
|
Sanitary Sewer |
Utilities
|
Cable
|
Available |
|
Sewer
|
Installed |
https://www.realtor.ca/real-estate/27585174/upper-50-ashburn-crescent-vaughan-east-woodbridge-east-woodbridge























