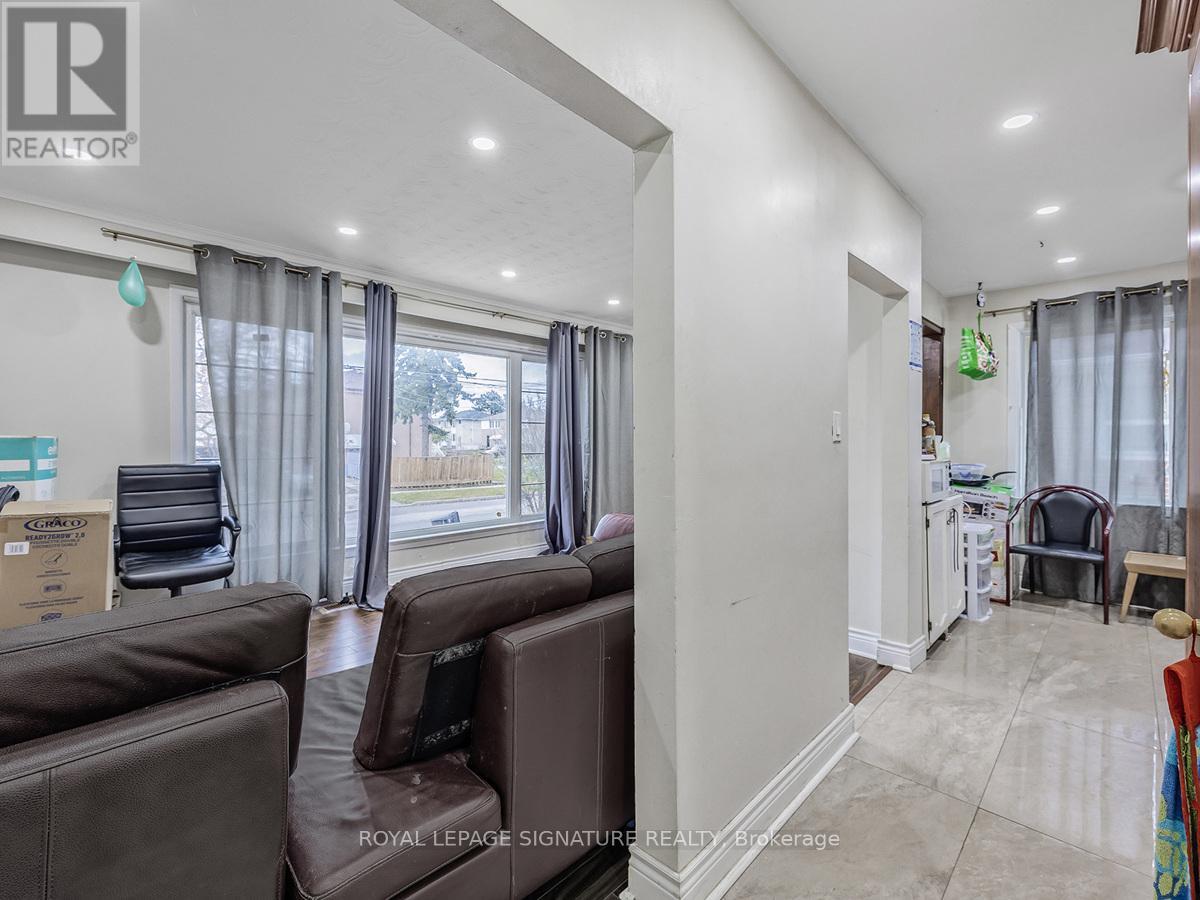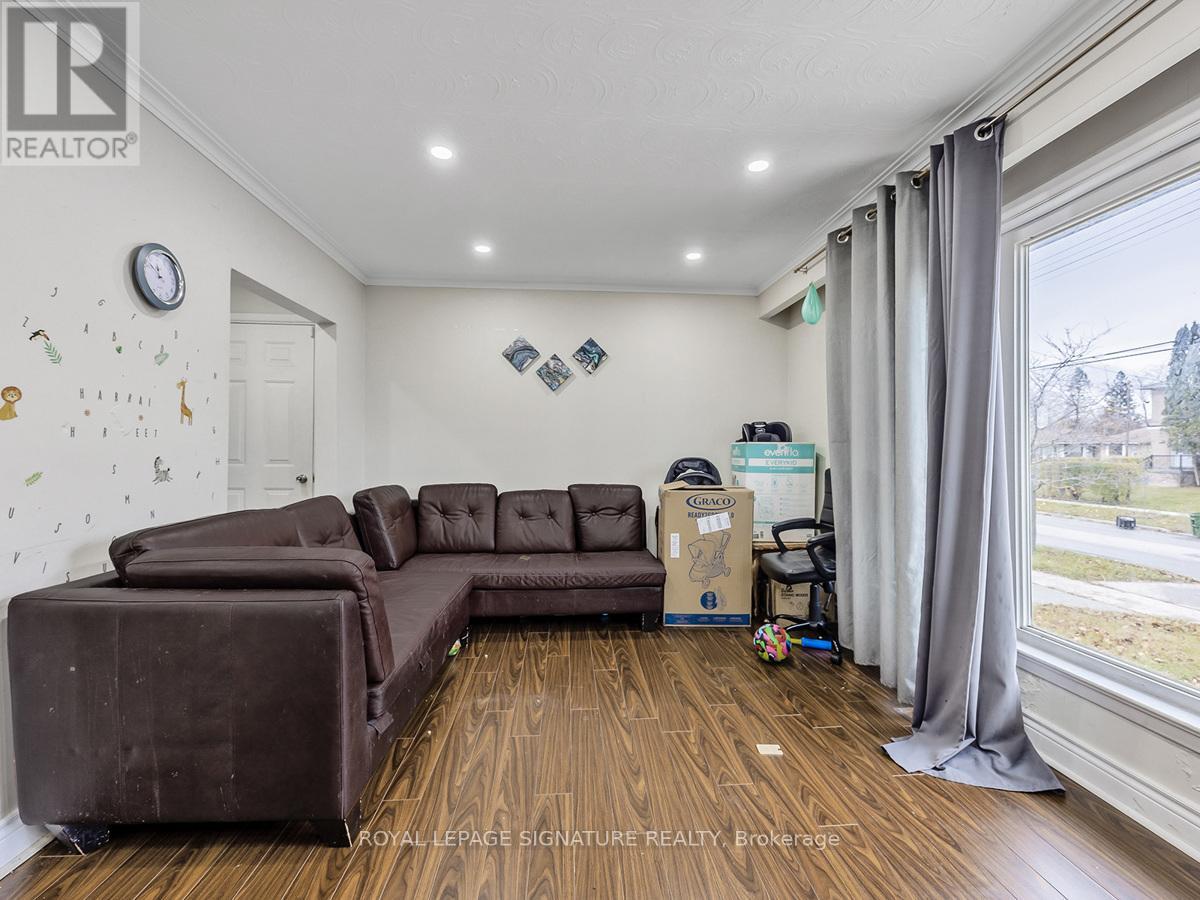3 Bedroom
1 Bathroom
Bungalow
Central Air Conditioning
Forced Air
$2,975 Monthly
Home Sweet Home in this Bright and Lovely Bungalow! New Pot Lights and Laminate Floors Throughout. Modern Kitchen Boasting Quartz Countertops, New Ceramic Floors and Backsplash. Three Spacious Bedrooms with the Primary Bedroom Having a Walk-Out to your Backyard. All Bedrooms Have Large Windows and Closets. Enjoy Peace and Quiet In Your Private Backyard. Steps to Guildwood Go Station, TTC Bus Stop and Perfectly Situated Near Restaurants, Shopping, Schools & Parks! Tenants To Pay 60% Of Utilities. Property will be professionally cleaned prior to Tenants moving in. **** EXTRAS **** Fridge, Stove, Range Hood, Dishwasher and All Electric Light Fixtures. (id:34792)
Property Details
|
MLS® Number
|
E10707944 |
|
Property Type
|
Single Family |
|
Community Name
|
West Hill |
|
Amenities Near By
|
Park, Public Transit, Schools |
Building
|
Bathroom Total
|
1 |
|
Bedrooms Above Ground
|
3 |
|
Bedrooms Total
|
3 |
|
Architectural Style
|
Bungalow |
|
Construction Style Attachment
|
Detached |
|
Cooling Type
|
Central Air Conditioning |
|
Exterior Finish
|
Brick |
|
Flooring Type
|
Laminate, Ceramic |
|
Heating Fuel
|
Natural Gas |
|
Heating Type
|
Forced Air |
|
Stories Total
|
1 |
|
Type
|
House |
|
Utility Water
|
Municipal Water |
Land
|
Acreage
|
No |
|
Fence Type
|
Fenced Yard |
|
Land Amenities
|
Park, Public Transit, Schools |
|
Sewer
|
Sanitary Sewer |
Rooms
| Level |
Type |
Length |
Width |
Dimensions |
|
Main Level |
Living Room |
6 m |
3.35 m |
6 m x 3.35 m |
|
Main Level |
Dining Room |
6 m |
3.35 m |
6 m x 3.35 m |
|
Main Level |
Kitchen |
4.02 m |
2.32 m |
4.02 m x 2.32 m |
|
Main Level |
Primary Bedroom |
3.35 m |
3.08 m |
3.35 m x 3.08 m |
|
Main Level |
Bedroom 2 |
3.35 m |
3.32 m |
3.35 m x 3.32 m |
|
Main Level |
Bedroom 3 |
3.29 m |
2.32 m |
3.29 m x 2.32 m |
https://www.realtor.ca/real-estate/27679348/upper-48-celeste-drive-toronto-west-hill-west-hill
























