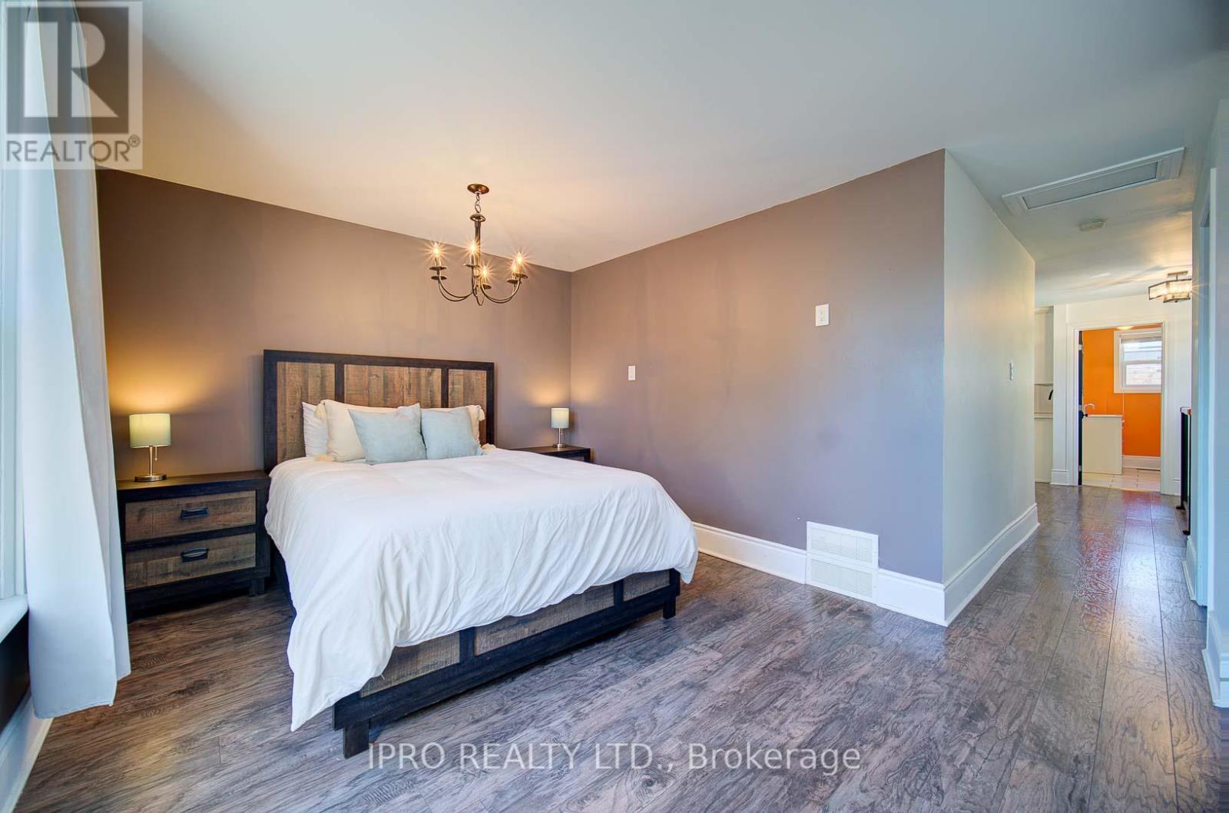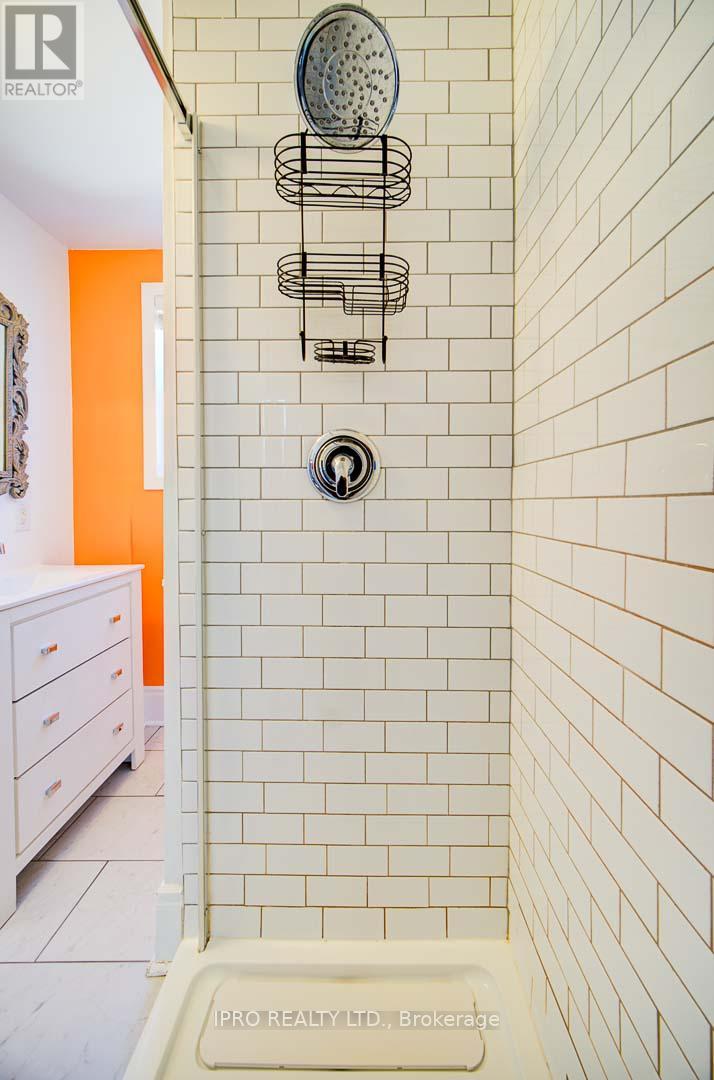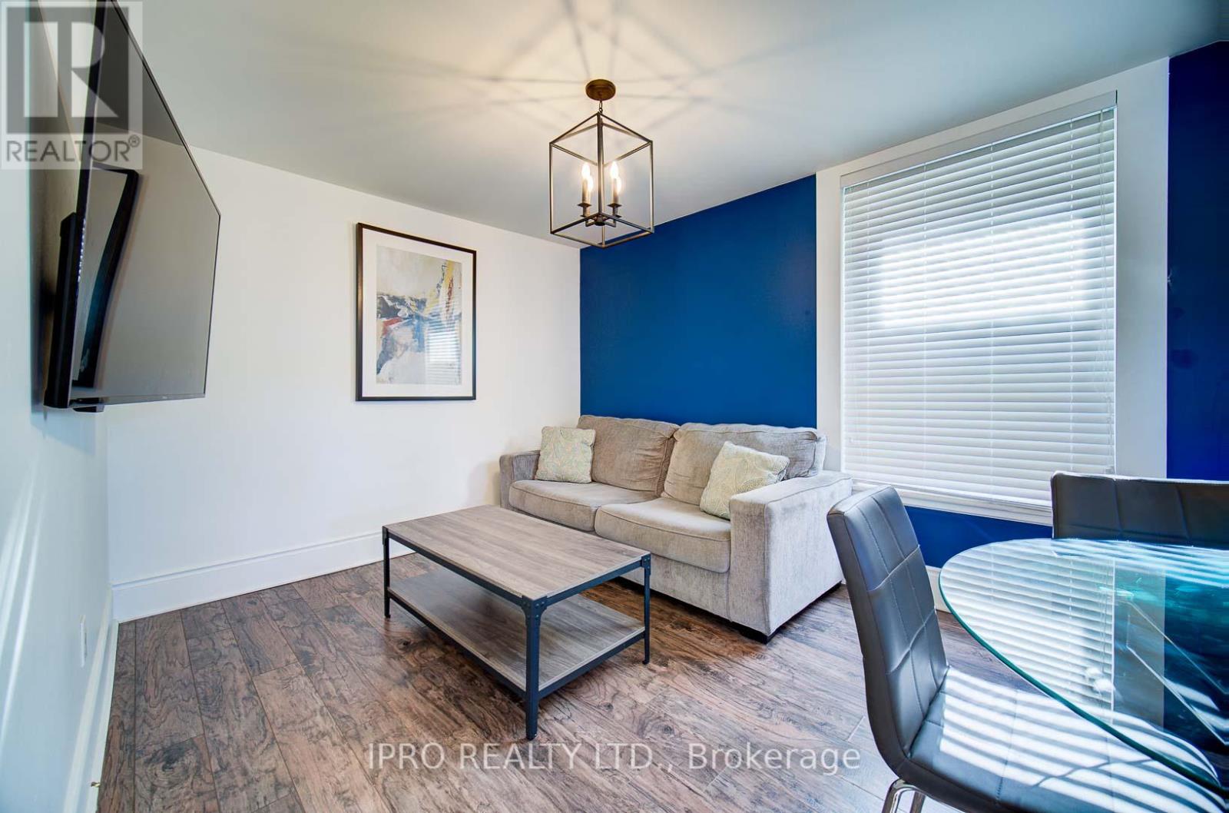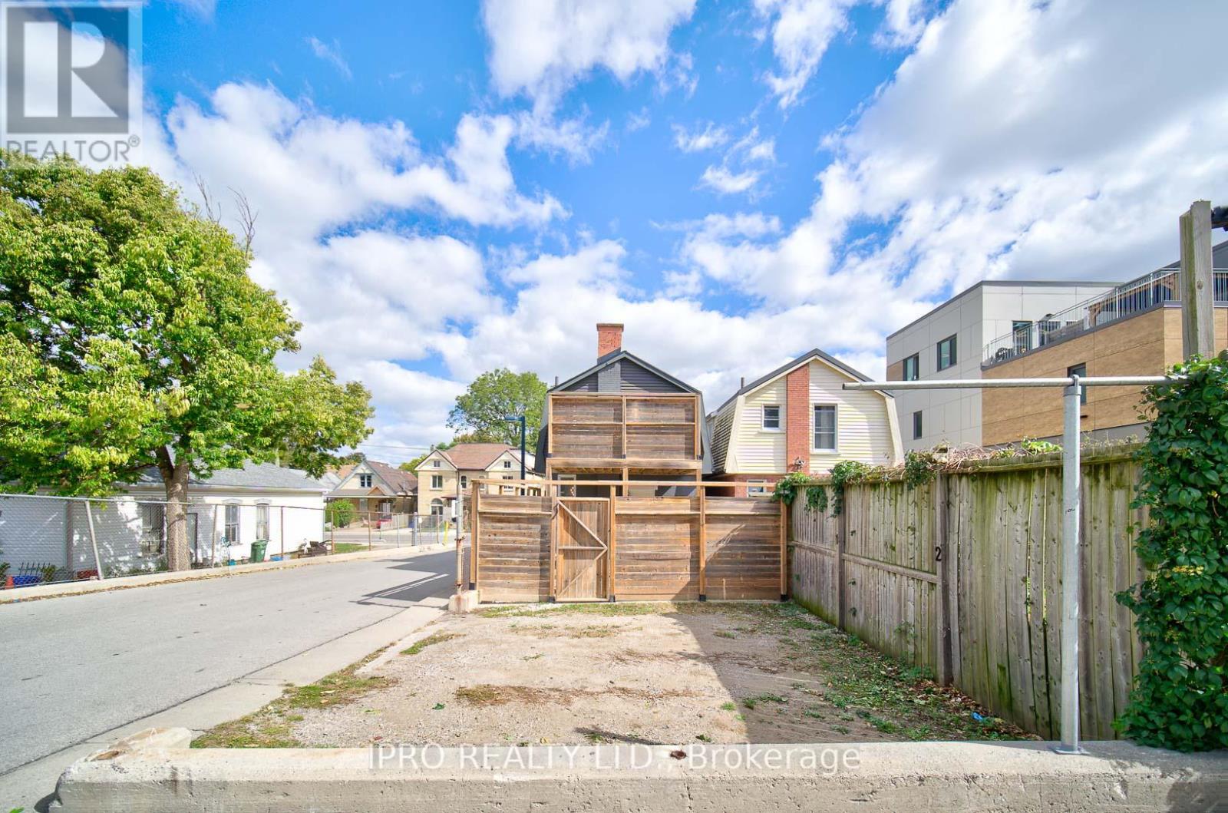1 Bedroom
1 Bathroom
Central Air Conditioning
Forced Air
$1,800 Monthly
Welcome To This Stunning Upper Unit Of A Duplex In The Heart Of Old East Village! FULLY FURNISHED And Move-In Ready, This Beautifully Renovated Home Combines Modern Luxury With Timeless Charm. The Unit Features A Spacious, Carpet-Free Open Floor Plan Adorned With Sleek, New Stainless-Steel Appliances And Elegant Quartz Countertops, Ensuring Both Style And Functionality In The Kitchen. Enjoy The Comfort Of In-Suite Laundry For Added Convenience. Step Outside To Your Private, Enclosed Deck Perfect For Relaxation Or Entertaining. A City Parking Lot Behind The Property Provides Additional Parking Options For A Monthly Fee. With Separate Hydro And Meticulous Top-To-Bottom Upgrades, This Vacant Unit Is An Ideal Blend Of Comfort And Sophistication. Dont Miss Out On The Opportunity To Make This Exceptional Space Your New Home! **** EXTRAS **** No Smoking/Pets. Responsible For Shared Snow Removal. Lower Unit. 3bdrm/2btrm, Furnished & Ensuite Laundry Renting For $2,800.00. Can Be Included For $4,600.00 Total. No Smoking/Pets. Responsible For Shared Snow Removal. (id:34792)
Property Details
|
MLS® Number
|
X10429795 |
|
Property Type
|
Single Family |
|
Community Name
|
East G |
|
Amenities Near By
|
Hospital, Place Of Worship |
|
Community Features
|
Community Centre |
|
Parking Space Total
|
1 |
Building
|
Bathroom Total
|
1 |
|
Bedrooms Above Ground
|
1 |
|
Bedrooms Total
|
1 |
|
Construction Style Attachment
|
Detached |
|
Cooling Type
|
Central Air Conditioning |
|
Exterior Finish
|
Vinyl Siding, Brick |
|
Flooring Type
|
Vinyl |
|
Foundation Type
|
Brick, Concrete |
|
Heating Fuel
|
Natural Gas |
|
Heating Type
|
Forced Air |
|
Stories Total
|
2 |
|
Type
|
House |
|
Utility Water
|
Municipal Water |
Land
|
Acreage
|
No |
|
Land Amenities
|
Hospital, Place Of Worship |
|
Sewer
|
Sanitary Sewer |
|
Size Depth
|
99 Ft |
|
Size Frontage
|
22 Ft |
|
Size Irregular
|
22 X 99 Ft |
|
Size Total Text
|
22 X 99 Ft|under 1/2 Acre |
Rooms
| Level |
Type |
Length |
Width |
Dimensions |
|
Second Level |
Living Room |
3.06 m |
2.85 m |
3.06 m x 2.85 m |
|
Second Level |
Dining Room |
3.06 m |
2.85 m |
3.06 m x 2.85 m |
|
Second Level |
Kitchen |
3.04 m |
2 m |
3.04 m x 2 m |
|
Second Level |
Primary Bedroom |
5.02 m |
3.29 m |
5.02 m x 3.29 m |
https://www.realtor.ca/real-estate/27663250/upper-425-english-street-london-east-g





































