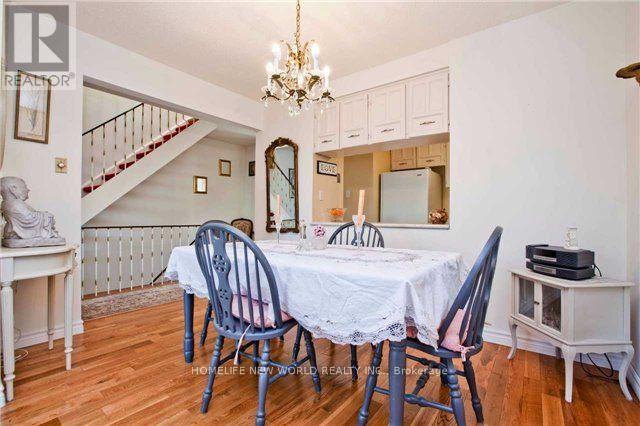(855) 500-SOLD
Info@SearchRealty.ca
Upper - 40 Kennaley Avenue Home For Sale Toronto (Agincourt North), Ontario M1V 1L7
E11821863
Instantly Display All Photos
Complete this form to instantly display all photos and information. View as many properties as you wish.
2 Bedroom
1 Bathroom
Central Air Conditioning, Air Exchanger
Forced Air
$2,400 Monthly
Bright and Spacious, Two Bedrooms and one washroom on Second floor, Do NOT include the garage! Main and second Floor only, large windows bring in plenty of natural light, Hardwood Flooring Throughout. shared Kitchen and laundry facilities, at Convenient Location. close to all amenities, TTC, schools, shopping plaza, supermarket & restaurants. Tenant pays 60% utilities. No pets and non-smokers only. (id:34792)
Property Details
| MLS® Number | E11821863 |
| Property Type | Single Family |
| Community Name | Agincourt North |
| Parking Space Total | 1 |
Building
| Bathroom Total | 1 |
| Bedrooms Above Ground | 2 |
| Bedrooms Total | 2 |
| Construction Style Attachment | Attached |
| Cooling Type | Central Air Conditioning, Air Exchanger |
| Exterior Finish | Aluminum Siding |
| Flooring Type | Hardwood, Ceramic |
| Foundation Type | Concrete |
| Heating Fuel | Natural Gas |
| Heating Type | Forced Air |
| Stories Total | 2 |
| Type | Row / Townhouse |
| Utility Water | Municipal Water |
Parking
| Attached Garage |
Land
| Acreage | No |
| Sewer | Sanitary Sewer |
Rooms
| Level | Type | Length | Width | Dimensions |
|---|---|---|---|---|
| Second Level | Bedroom | 5.15 m | 3.05 m | 5.15 m x 3.05 m |
| Second Level | Bedroom 2 | 4.22 m | 2.98 m | 4.22 m x 2.98 m |
| Main Level | Kitchen | 3.7 m | 2.59 m | 3.7 m x 2.59 m |
| Main Level | Dining Room | 5.84 m | 3.05 m | 5.84 m x 3.05 m |
| Main Level | Living Room | 3.37 m | 2.48 m | 3.37 m x 2.48 m |















