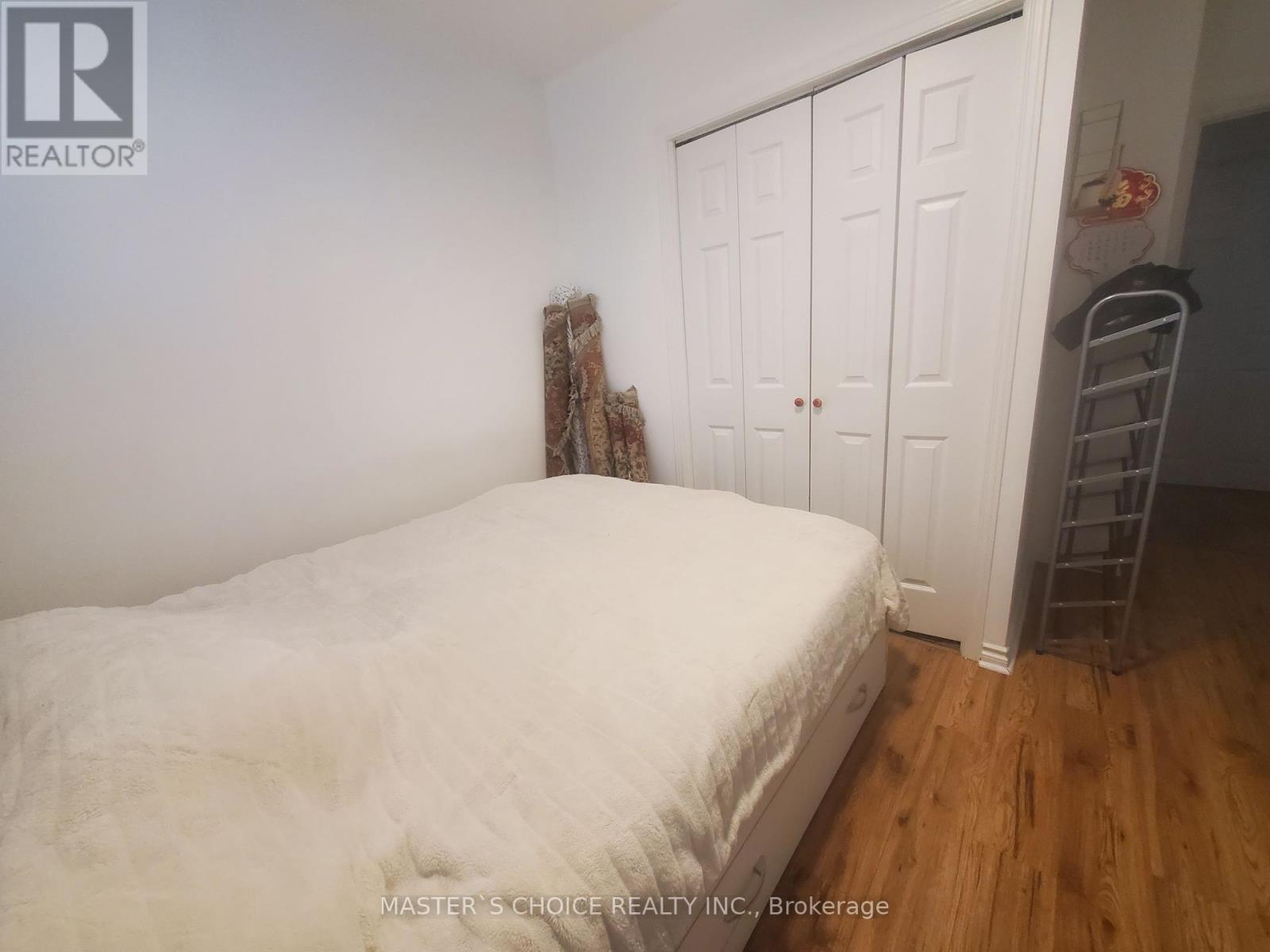(855) 500-SOLD
Info@SearchRealty.ca
Upper - 344 Taylor Mills Drive N Home For Sale Richmond Hill (Crosby), Ontario L4C 2T9
N10409381
Instantly Display All Photos
Complete this form to instantly display all photos and information. View as many properties as you wish.
4 Bedroom
2 Bathroom
Bungalow
Central Air Conditioning
Forced Air
$2,700 Monthly
Highly Demanded Crosby Richmond Hill Location, Close To Parks, Shopping, Go Station, Top Ranking Schools-Gifted Programs, Minutes To Hwys, Short Walk To Public Transit, Quiet Family Oriented Street, 3 Bedroom 1.5 Bathroom Semi-Bungalow W/Lot Of Upgrades, Main Level w/ separate entrance for lease ,Laminated Floors, Ceramic Tiles, Newer Bathroom, long drive way able to park for 2 cars. Tenants to pay $200 water,hydro,water cost. **** EXTRAS **** All Electric Light Fixtures, Main Floor: Fridge, Stove, Stackable Washer/Dryer, Basement: Fridge, Stove, Washer, Dryer. (id:34792)
Property Details
| MLS® Number | N10409381 |
| Property Type | Single Family |
| Community Name | Crosby |
| Amenities Near By | Park, Public Transit, Schools |
| Community Features | School Bus |
| Features | In Suite Laundry |
| Parking Space Total | 2 |
| View Type | View |
Building
| Bathroom Total | 2 |
| Bedrooms Above Ground | 3 |
| Bedrooms Below Ground | 1 |
| Bedrooms Total | 4 |
| Architectural Style | Bungalow |
| Basement Features | Apartment In Basement, Separate Entrance |
| Basement Type | N/a |
| Construction Style Attachment | Semi-detached |
| Cooling Type | Central Air Conditioning |
| Exterior Finish | Brick |
| Flooring Type | Laminate |
| Foundation Type | Block |
| Half Bath Total | 1 |
| Heating Fuel | Natural Gas |
| Heating Type | Forced Air |
| Stories Total | 1 |
| Type | House |
| Utility Water | Municipal Water |
Land
| Acreage | No |
| Fence Type | Fenced Yard |
| Land Amenities | Park, Public Transit, Schools |
| Sewer | Sanitary Sewer |
| Size Depth | 100 Ft |
| Size Frontage | 37 Ft ,6 In |
| Size Irregular | 37.5 X 100 Ft |
| Size Total Text | 37.5 X 100 Ft |
Rooms
| Level | Type | Length | Width | Dimensions |
|---|---|---|---|---|
| Main Level | Living Room | Measurements not available | ||
| Main Level | Dining Room | Measurements not available | ||
| Main Level | Primary Bedroom | Measurements not available | ||
| Main Level | Bedroom 2 | -3.0 | ||
| Main Level | Bedroom 3 | Measurements not available | ||
| Main Level | Bathroom | Measurements not available | ||
| Main Level | Laundry Room | Measurements not available |
Utilities
| Sewer | Available |














