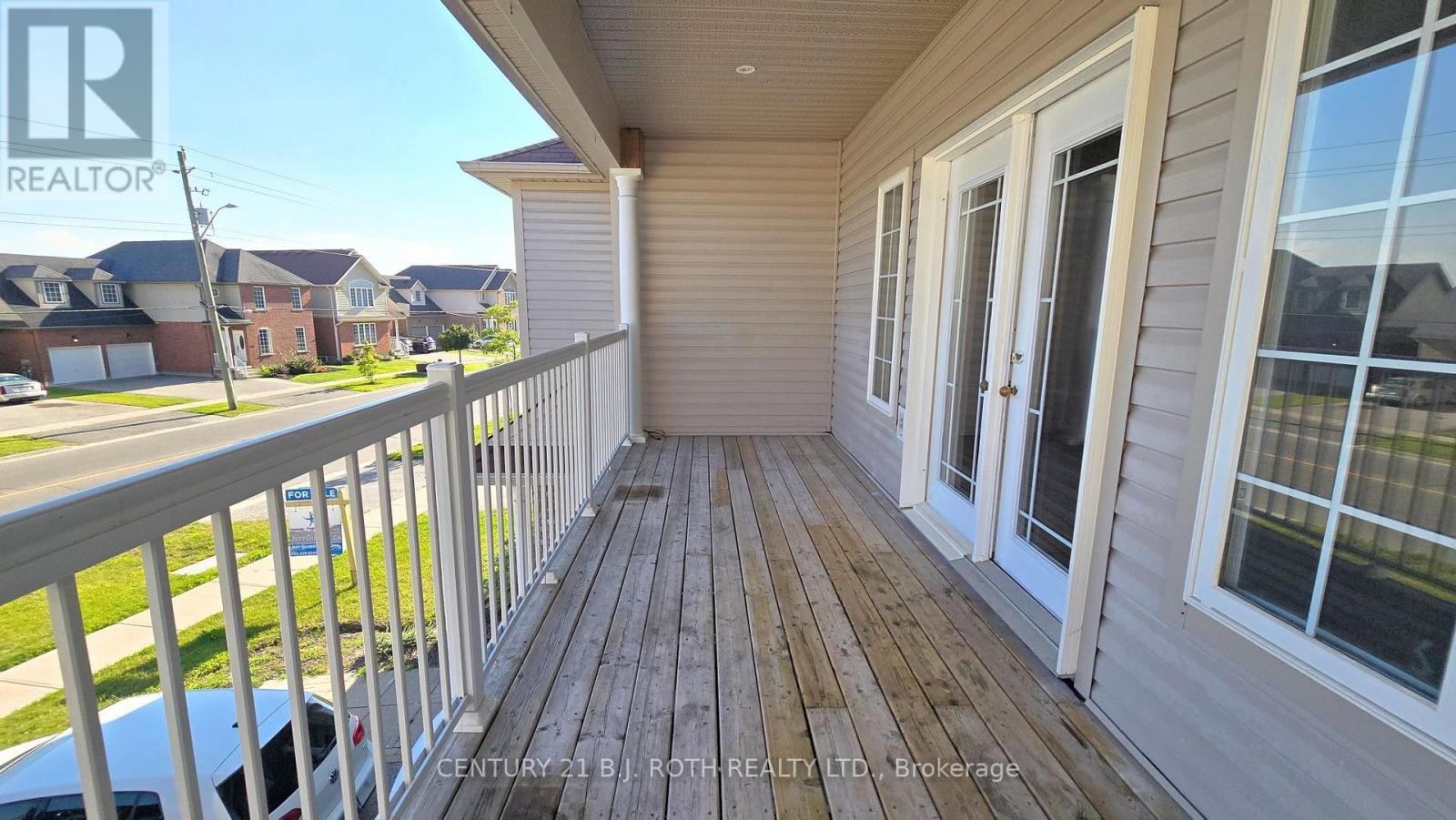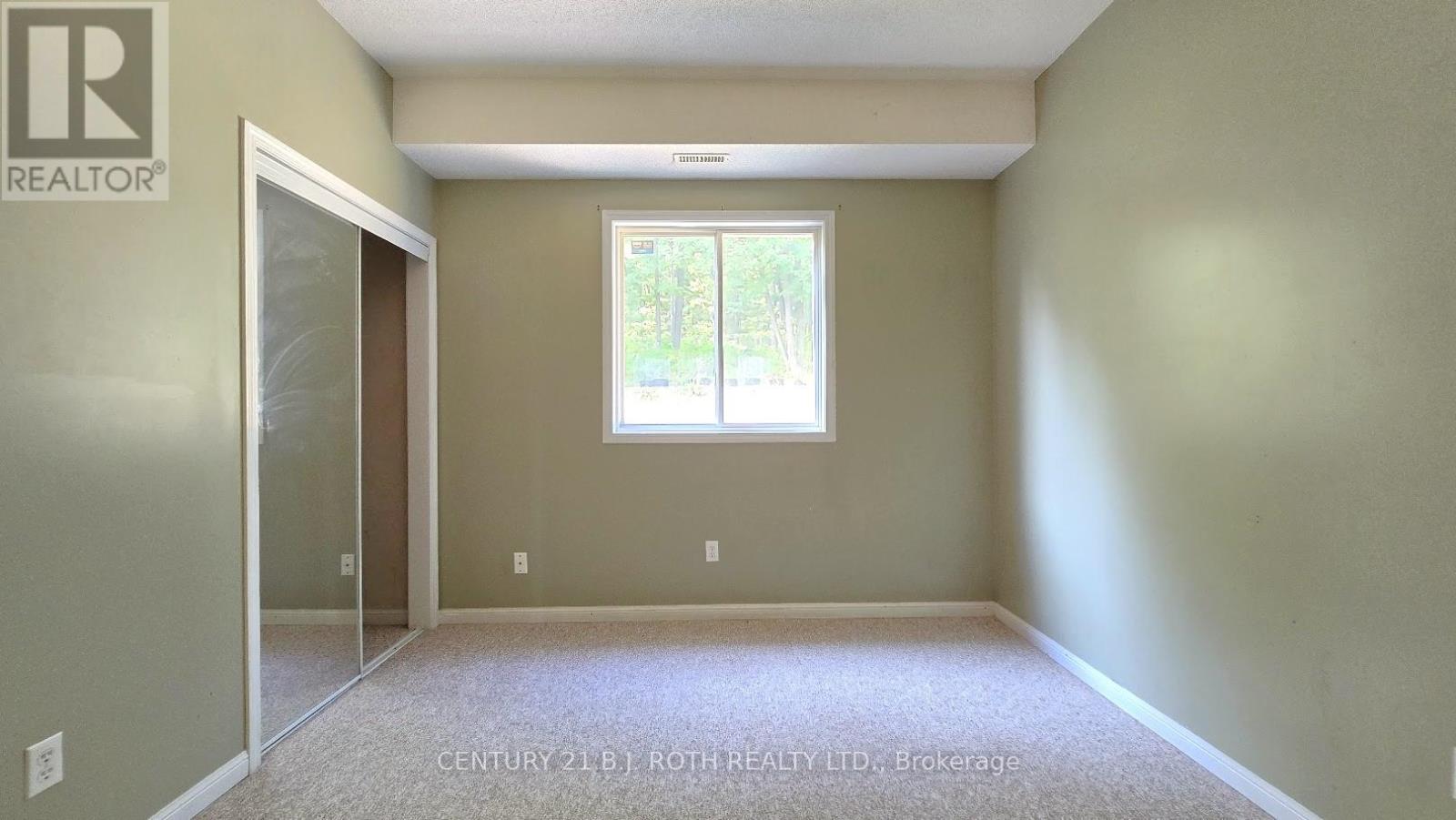4 Bedroom
2 Bathroom
Central Air Conditioning
Forced Air
$2,600 Monthly
****OPEN HOUSE**** Come Check Out This Apartment This Sunday, November 17th between 11am and 1pm. Available for Immediate Occupancy! Discover your new home in this beautiful upper 4-bedroom apartment, perfectly located in Barrie's west end, with close proximity to Hwy 400. This apartment offers a blend of comfort, convenience, and style. Key Features: Open Concept Layout: Enjoy a spacious and airy living space with a walkout to a covered, exclusive-use private balcony. Modern Kitchen: Features a large island with ample cabinetry, fridge, and stove included. Huge Living Room: Perfect for entertaining, with a walkout to the backyard. Primary Use of Backyard: A large, cleared-out area with a peaceful sitting space, ideal for relaxation. Four Good-Sized Bedrooms: Plenty of room for family or guests. Two Full Bathrooms: Convenient and comfortable for all residents. In-Suite Laundry: Space for a washer and dryer. Air conditioning for the hot summer days. Exclusive Use of Garage: Garages are separated down the middle, providing each apartment with its own space. Parking for up to 3 vehicles if parking in the garage. Utilities: Rent plus electric and gas. Water is included. Don't miss out on this fantastic rental opportunity! Make this wonderful apartment your new home. (id:34792)
Property Details
|
MLS® Number
|
S10408014 |
|
Property Type
|
Single Family |
|
Community Name
|
Sandy Hollow |
|
Amenities Near By
|
Public Transit |
|
Features
|
Wooded Area, Backs On Greenbelt |
|
Parking Space Total
|
3 |
|
Structure
|
Patio(s) |
Building
|
Bathroom Total
|
2 |
|
Bedrooms Above Ground
|
4 |
|
Bedrooms Total
|
4 |
|
Amenities
|
Separate Heating Controls, Separate Electricity Meters |
|
Appliances
|
Water Heater |
|
Cooling Type
|
Central Air Conditioning |
|
Exterior Finish
|
Brick, Vinyl Siding |
|
Fire Protection
|
Smoke Detectors |
|
Foundation Type
|
Concrete, Poured Concrete |
|
Heating Fuel
|
Natural Gas |
|
Heating Type
|
Forced Air |
|
Stories Total
|
2 |
|
Type
|
Duplex |
|
Utility Water
|
Municipal Water |
Parking
Land
|
Acreage
|
No |
|
Land Amenities
|
Public Transit |
|
Sewer
|
Sanitary Sewer |
|
Size Depth
|
205 Ft |
|
Size Frontage
|
49 Ft ,11 In |
|
Size Irregular
|
49.99 X 205.03 Ft |
|
Size Total Text
|
49.99 X 205.03 Ft|under 1/2 Acre |
Rooms
| Level |
Type |
Length |
Width |
Dimensions |
|
Upper Level |
Kitchen |
9.02 m |
5.99 m |
9.02 m x 5.99 m |
|
Upper Level |
Primary Bedroom |
5.84 m |
3.94 m |
5.84 m x 3.94 m |
|
Upper Level |
Bedroom 2 |
3.07 m |
3.4 m |
3.07 m x 3.4 m |
|
Upper Level |
Bedroom 3 |
3.58 m |
3.05 m |
3.58 m x 3.05 m |
|
Upper Level |
Bedroom 4 |
3.68 m |
3.07 m |
3.68 m x 3.07 m |
|
Upper Level |
Family Room |
5.36 m |
3.94 m |
5.36 m x 3.94 m |
https://www.realtor.ca/real-estate/27617918/upper-344-edgehill-drive-barrie-sandy-hollow-sandy-hollow
























