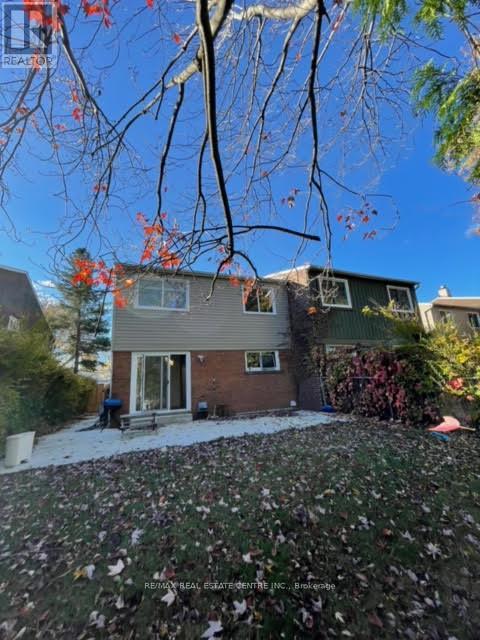3 Bedroom
2 Bathroom
Central Air Conditioning
Forced Air
$3,200 Monthly
This beautifully updated and spacious semi-detached home in Erin Mills offers 4 bedrooms, 1.5 bathrooms, and a bright, open layout. The home is clean, well-maintained, featuring numerous upgrades, central air, and a large master bedroom. The kitchen is fully equipped with appliances, ensuite laundry. A walkout leads to a fully fenced yard, ideal for family living. Located within a family-oriented neighborhood, the home is just steps from schools, parks, transit, and recreation facilities, with easy access to major highways (403, and QEW) and nearby shopping at Erin Mills Town Centre, Walmart Supercentre, and South Common Mall. The property is close to Credit Valley Hospital and UTM Mississauga Campus ,making it a convenient choice for urban amenities. no smoking permitted. Basement not included **** EXTRAS **** Students & Newcomers Are Welcomes. Prospective tenants must provide a job letter, credit report, pay stubs, and landlord references. A must-see! (id:34792)
Property Details
|
MLS® Number
|
W10413031 |
|
Property Type
|
Single Family |
|
Community Name
|
Erin Mills |
|
Parking Space Total
|
2 |
Building
|
Bathroom Total
|
2 |
|
Bedrooms Above Ground
|
3 |
|
Bedrooms Total
|
3 |
|
Appliances
|
Dishwasher, Dryer, Refrigerator, Stove, Washer, Window Coverings |
|
Construction Style Attachment
|
Semi-detached |
|
Cooling Type
|
Central Air Conditioning |
|
Exterior Finish
|
Brick |
|
Flooring Type
|
Laminate, Ceramic |
|
Foundation Type
|
Concrete |
|
Half Bath Total
|
1 |
|
Heating Fuel
|
Natural Gas |
|
Heating Type
|
Forced Air |
|
Stories Total
|
2 |
|
Type
|
House |
|
Utility Water
|
Municipal Water |
Parking
Land
|
Acreage
|
No |
|
Sewer
|
Sanitary Sewer |
Rooms
| Level |
Type |
Length |
Width |
Dimensions |
|
Second Level |
Primary Bedroom |
|
|
Measurements not available |
|
Second Level |
Bedroom 2 |
|
|
Measurements not available |
|
Second Level |
Bedroom 3 |
|
|
Measurements not available |
|
Second Level |
Bedroom 4 |
|
|
Measurements not available |
|
Main Level |
Living Room |
|
|
Measurements not available |
|
Main Level |
Dining Room |
|
|
Measurements not available |
|
Main Level |
Kitchen |
|
|
Measurements not available |
https://www.realtor.ca/real-estate/27629146/upper-3436-ash-row-crescent-mississauga-erin-mills-erin-mills
























