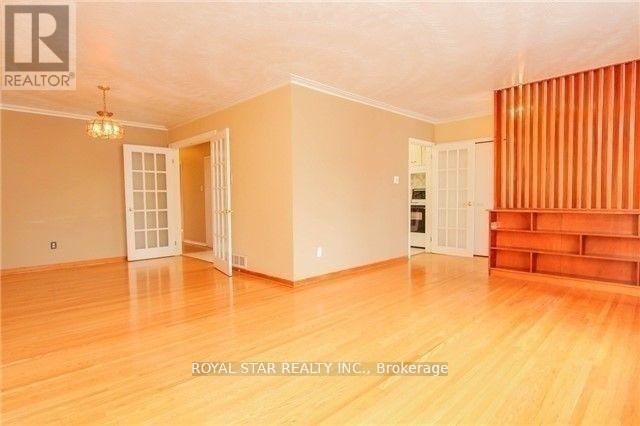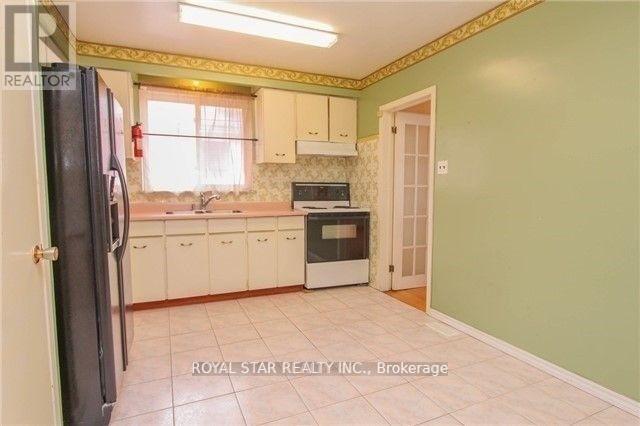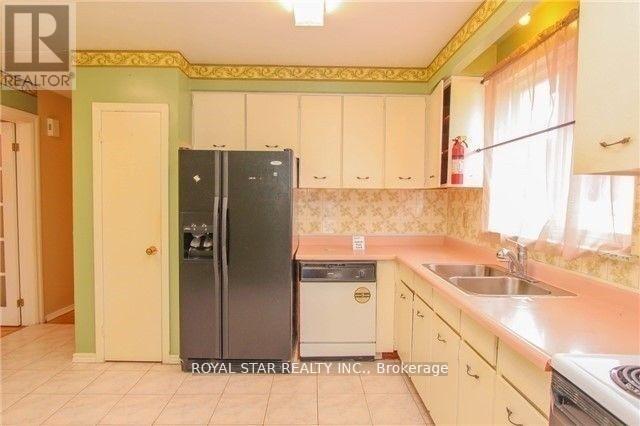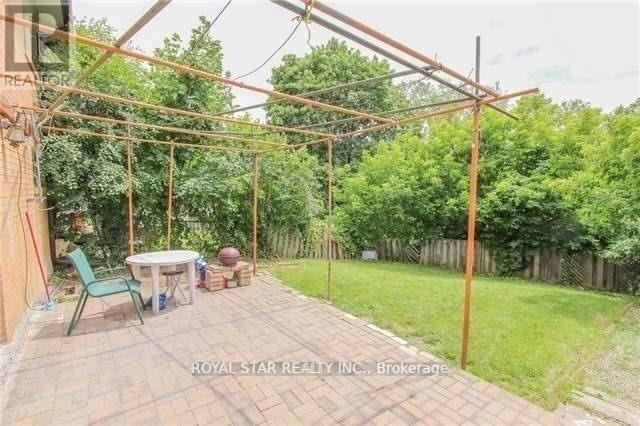(855) 500-SOLD
Info@SearchRealty.ca
Upper - 31 Lakeland Drive Home For Sale Toronto (Thistletown-Beaumonde Heights), Ontario M9V 1M8
W11896725
Instantly Display All Photos
Complete this form to instantly display all photos and information. View as many properties as you wish.
3 Bedroom
1 Bathroom
Raised Bungalow
Central Air Conditioning
Forced Air
$2,970 Monthly
Semi-Detached Raised Bungalow. Upper Portion with 3 Bedrooms and 4 Pc Full Washroom along with Family Size Kitchen w/ Breakfast Area is Available For Lease from February 1st, 2025. The Property is Located Within Walking Distance to Schools, Parks, Library, & Swimming Pool. The Location Is Also Close To Albion Mall, Steps To Amenities Close To Humber College, York University, Hwy 401, 407 & 427. The Tenant Will Share The Laundry With Basement Tenants. Tenant Will Pay 60% Utilities (Heat, Gas (Enbridge), Water & Rental Water Heater. (id:34792)
Property Details
| MLS® Number | W11896725 |
| Property Type | Single Family |
| Community Name | Thistletown-Beaumonde Heights |
| Features | Carpet Free |
| Parking Space Total | 3 |
Building
| Bathroom Total | 1 |
| Bedrooms Above Ground | 3 |
| Bedrooms Total | 3 |
| Appliances | Dryer, Range, Refrigerator, Stove, Washer |
| Architectural Style | Raised Bungalow |
| Construction Style Attachment | Semi-detached |
| Cooling Type | Central Air Conditioning |
| Exterior Finish | Brick |
| Flooring Type | Ceramic, Hardwood |
| Heating Fuel | Natural Gas |
| Heating Type | Forced Air |
| Stories Total | 1 |
| Type | House |
| Utility Water | Municipal Water |
Parking
| Garage |
Land
| Acreage | No |
| Sewer | Sanitary Sewer |
Rooms
| Level | Type | Length | Width | Dimensions |
|---|---|---|---|---|
| Main Level | Kitchen | 4.17 m | 3.19 m | 4.17 m x 3.19 m |
| Main Level | Living Room | 6.52 m | 3.75 m | 6.52 m x 3.75 m |
| Main Level | Primary Bedroom | 4.74 m | 3.06 m | 4.74 m x 3.06 m |
| Main Level | Bedroom 2 | 4.1 m | 3.06 m | 4.1 m x 3.06 m |
| Main Level | Bedroom 3 | 3.07 m | 2.87 m | 3.07 m x 2.87 m |



















