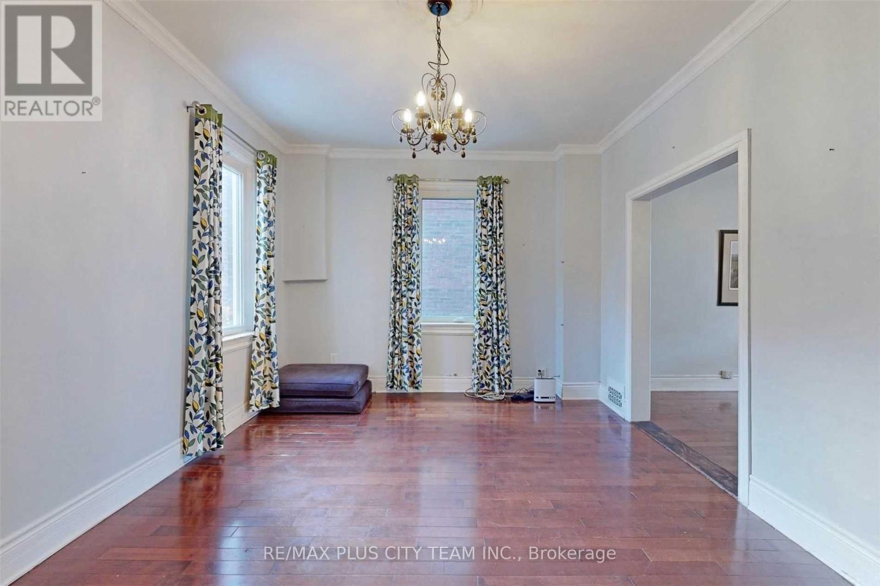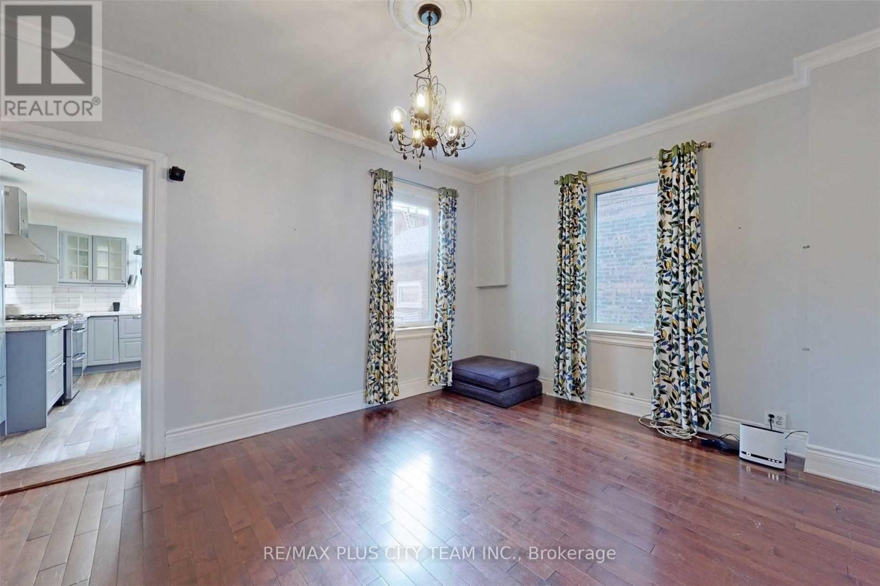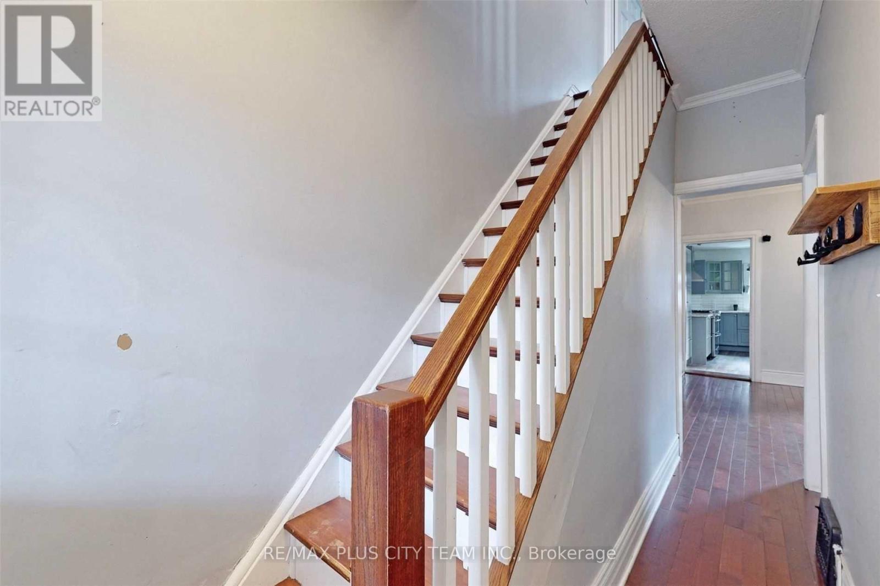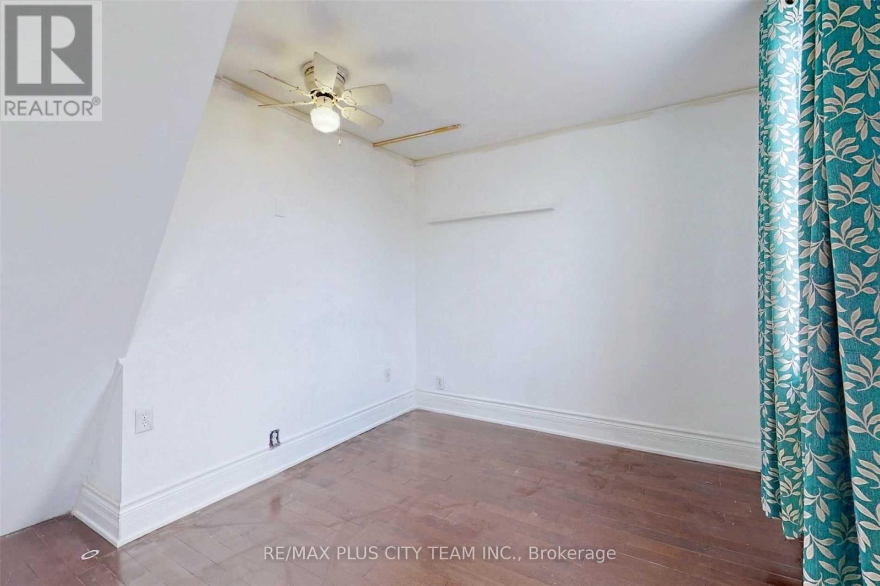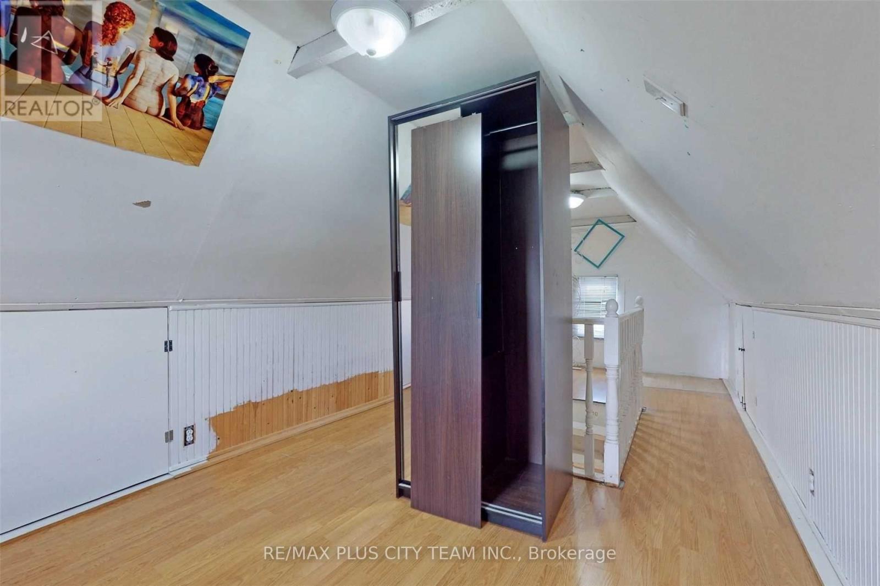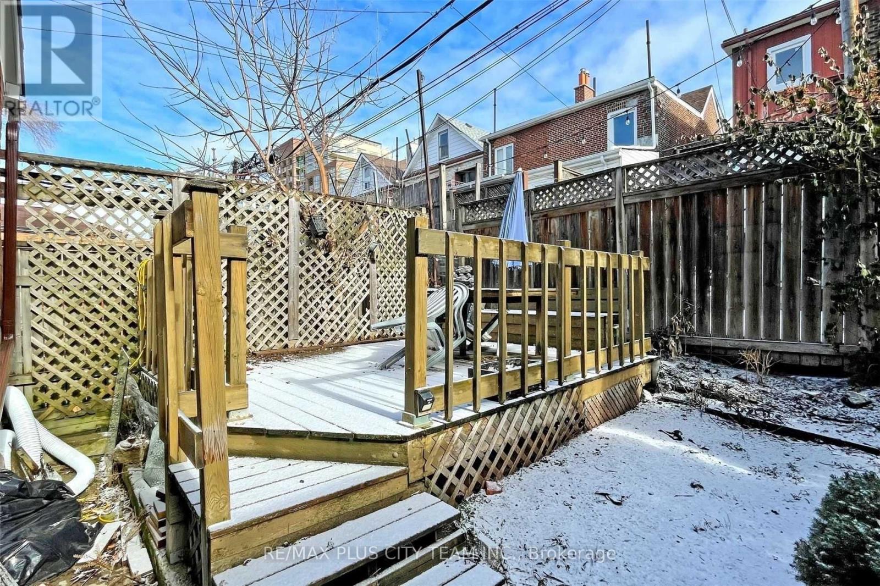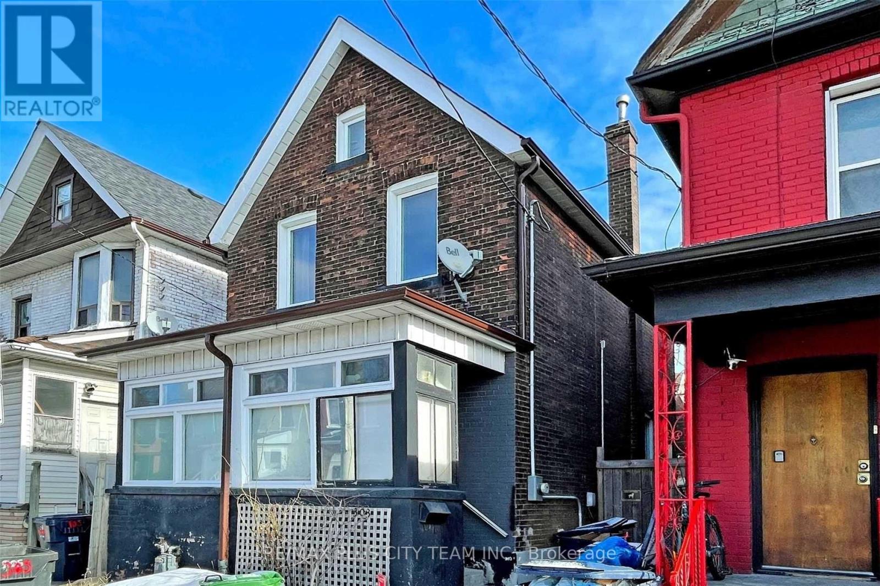3 Bedroom
1 Bathroom
Central Air Conditioning
Forced Air
$2,800 Monthly
Discover this charming 3-storey upper-level, self-contained 3-bedroom unit in the heart of the vibrant Junction area! Designed with style and convenience in mind, this home boasts a beautifully renovated gourmet kitchen featuring a gas range, elegant new countertops, sleek cabinetry, and premium stainless steel appliances, perfect for preparing meals and entertaining. The second floor offers two generously sized bedrooms filled with natural light, while the upper-level loft provides a versatile space that can be used as a stunning third bedroom or a private home office. Modern conveniences include brand-new ensuite laundry for added ease and functionality. Step outside to enjoy the spacious backyard, complete with double decks ideal for outdoor dining, relaxing, or entertaining. Located just steps from local parks, TTC transit, St. Clair West shopping, Stockyards Mall, and a fantastic selection of cafs and restaurants, this home provides the best of urban living with a neighborhood feel. With quick access to downtown, this is a must-see property that seamlessly blends comfort, convenience, and style! (id:34792)
Property Details
|
MLS® Number
|
W11900329 |
|
Property Type
|
Single Family |
|
Community Name
|
Weston-Pellam Park |
|
Amenities Near By
|
Park, Public Transit |
|
Features
|
Carpet Free |
Building
|
Bathroom Total
|
1 |
|
Bedrooms Above Ground
|
3 |
|
Bedrooms Total
|
3 |
|
Appliances
|
Dishwasher, Dryer, Microwave, Range, Refrigerator, Washer, Window Coverings |
|
Basement Development
|
Partially Finished |
|
Basement Features
|
Separate Entrance |
|
Basement Type
|
N/a (partially Finished) |
|
Construction Style Attachment
|
Detached |
|
Cooling Type
|
Central Air Conditioning |
|
Exterior Finish
|
Brick |
|
Flooring Type
|
Hardwood, Laminate |
|
Foundation Type
|
Block |
|
Heating Fuel
|
Natural Gas |
|
Heating Type
|
Forced Air |
|
Stories Total
|
3 |
|
Type
|
House |
|
Utility Water
|
Municipal Water |
Land
|
Acreage
|
No |
|
Fence Type
|
Fenced Yard |
|
Land Amenities
|
Park, Public Transit |
|
Sewer
|
Sanitary Sewer |
|
Size Depth
|
68 Ft |
|
Size Frontage
|
24 Ft |
|
Size Irregular
|
24 X 68 Ft |
|
Size Total Text
|
24 X 68 Ft |
Rooms
| Level |
Type |
Length |
Width |
Dimensions |
|
Second Level |
Bedroom 3 |
4.11 m |
3.08 m |
4.11 m x 3.08 m |
|
Second Level |
Bedroom 2 |
2.59 m |
4.11 m |
2.59 m x 4.11 m |
|
Third Level |
Primary Bedroom |
|
|
Measurements not available |
|
Main Level |
Living Room |
3.04 m |
4.03 m |
3.04 m x 4.03 m |
|
Main Level |
Dining Room |
3.42 m |
4.06 m |
3.42 m x 4.06 m |
|
Main Level |
Kitchen |
2.74 m |
4.57 m |
2.74 m x 4.57 m |
https://www.realtor.ca/real-estate/27753264/upper-303-old-weston-road-toronto-weston-pellam-park-weston-pellam-park









