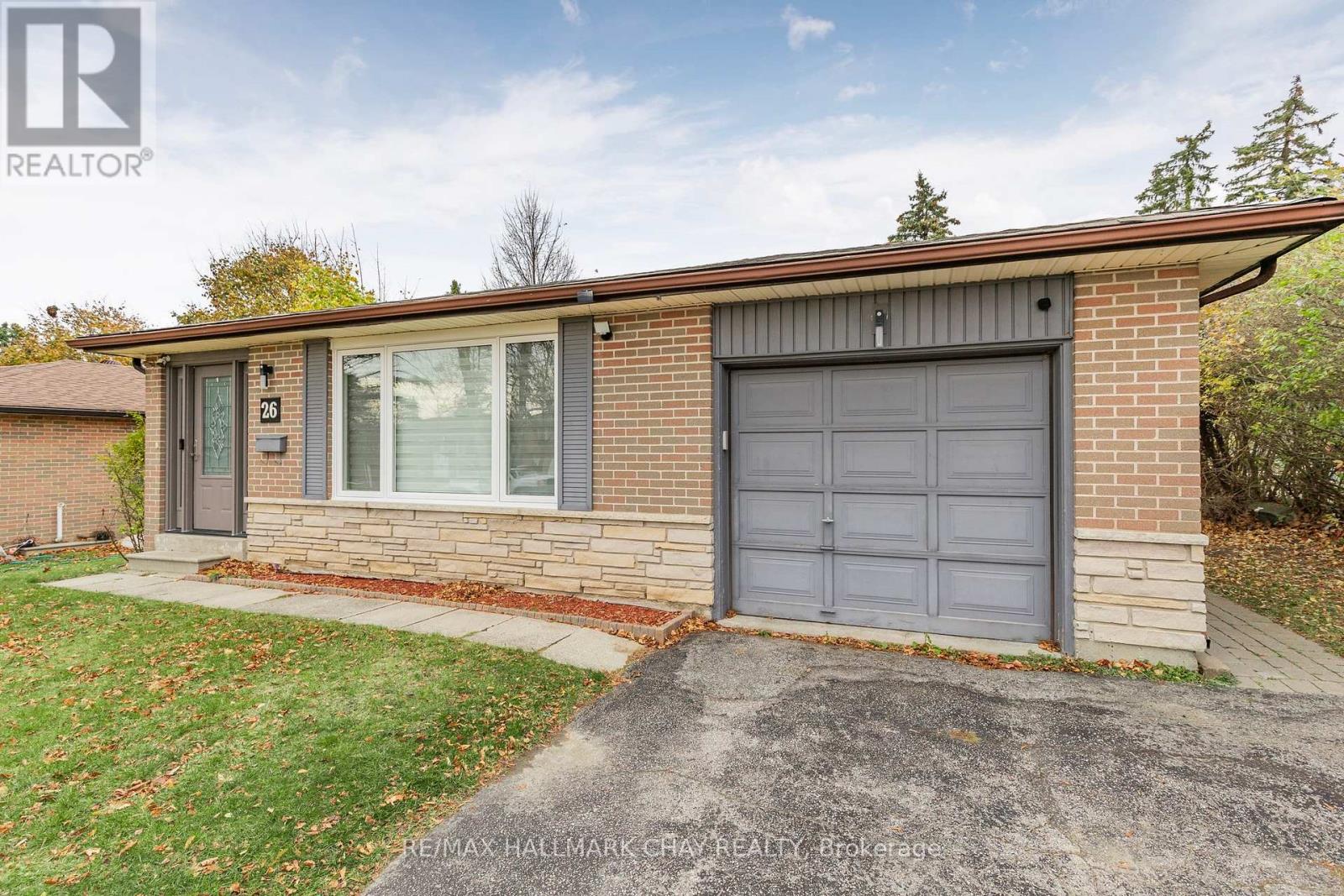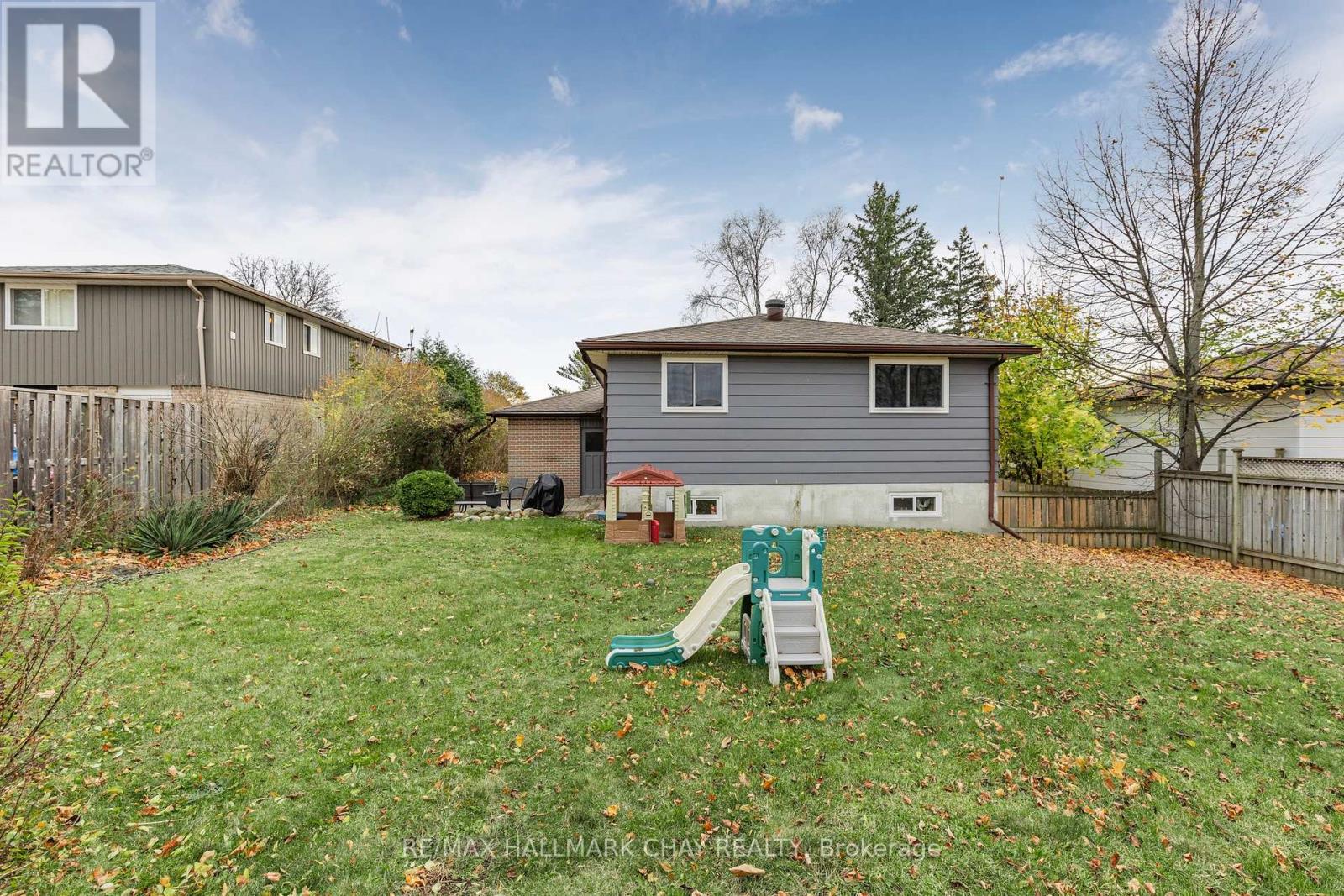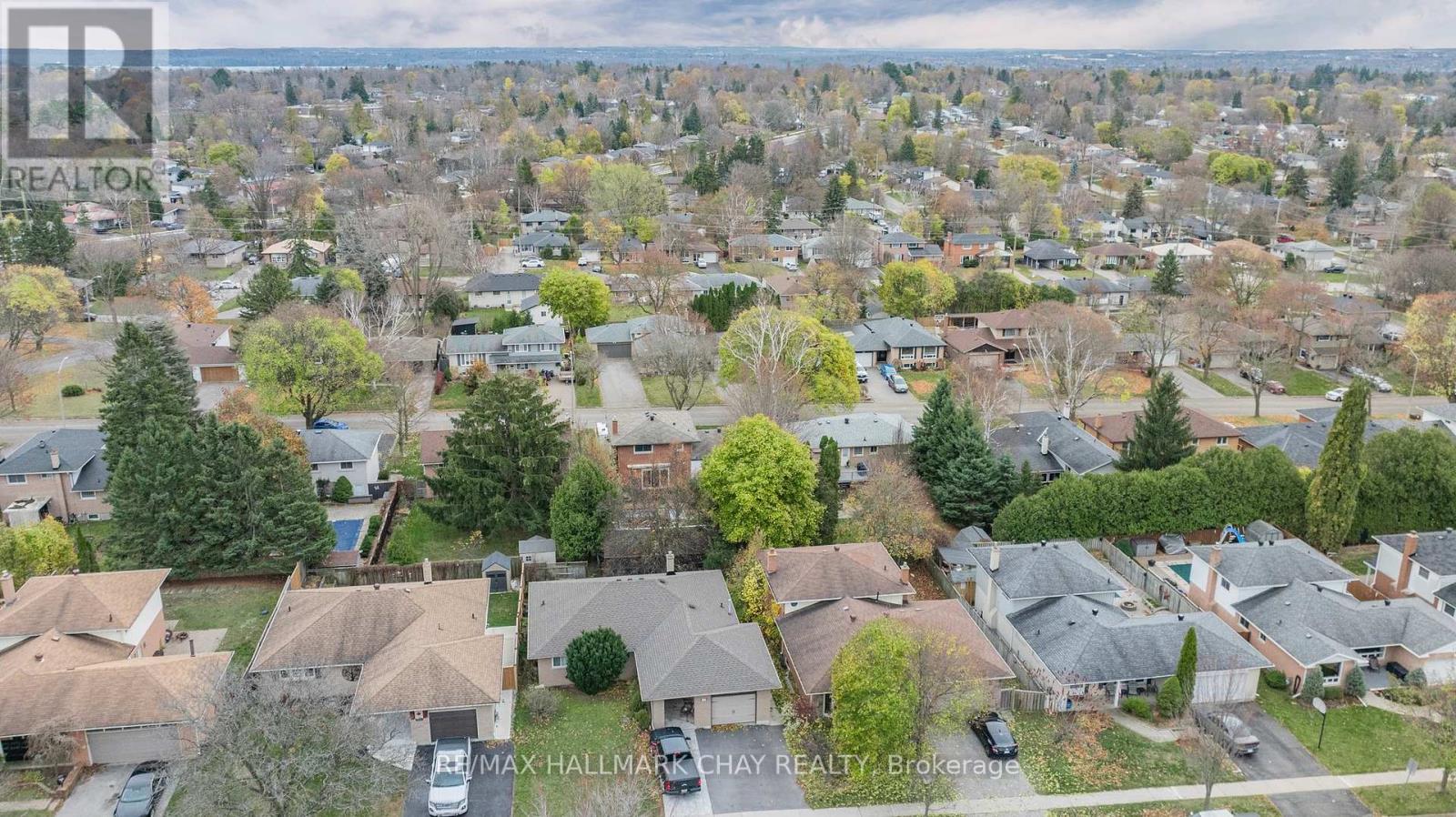(855) 500-SOLD
Info@SearchRealty.ca
Upper - 26 Roslyn Road Home For Sale Barrie (Wellington), Ontario L4M 2X6
S10426597
Instantly Display All Photos
Complete this form to instantly display all photos and information. View as many properties as you wish.
3 Bedroom
1 Bathroom
Fireplace
Central Air Conditioning
Forced Air
$2,500 Monthly
Welcome Home! This Beautifully Updated Backsplit Has 3 Spacious Bedrooms, Large Bright Windows, Updated Kitchen And Bathroom And Situated On A Quiet Family Friendly Street - Close To Shops, Hospital, Georgian College, Plenty Of Restaurants, Movies And Just Off The 400 Highway! With A Big Green Back Yard Single Car Garage And Plenty Of Parking - You Could Call This Home For Years To Come! Stainless Steel Appliances, Washer And Dryer, All Window Covering And Elfs. Tenants responsible for 70% Utilities - Yard Maintenance and Snow removal. (id:34792)
Property Details
| MLS® Number | S10426597 |
| Property Type | Single Family |
| Community Name | Wellington |
| Parking Space Total | 3 |
Building
| Bathroom Total | 1 |
| Bedrooms Above Ground | 3 |
| Bedrooms Total | 3 |
| Basement Features | Separate Entrance |
| Basement Type | N/a |
| Construction Style Attachment | Detached |
| Construction Style Split Level | Backsplit |
| Cooling Type | Central Air Conditioning |
| Exterior Finish | Brick, Vinyl Siding |
| Fireplace Present | Yes |
| Flooring Type | Vinyl |
| Foundation Type | Unknown |
| Heating Fuel | Natural Gas |
| Heating Type | Forced Air |
| Type | House |
| Utility Water | Municipal Water |
Parking
| Attached Garage |
Land
| Acreage | No |
| Sewer | Sanitary Sewer |
Rooms
| Level | Type | Length | Width | Dimensions |
|---|---|---|---|---|
| Main Level | Living Room | 7.1 m | 3.4 m | 7.1 m x 3.4 m |
| Main Level | Dining Room | 2.9 m | 3.8 m | 2.9 m x 3.8 m |
| Main Level | Kitchen | 4 m | 2.9 m | 4 m x 2.9 m |
| Upper Level | Bedroom | 3.1 m | 3.9 m | 3.1 m x 3.9 m |
| Upper Level | Bedroom | 3.1 m | 3.1 m | 3.1 m x 3.1 m |
| Upper Level | Bedroom | 3.1 m | 2.6 m | 3.1 m x 2.6 m |
https://www.realtor.ca/real-estate/27656537/upper-26-roslyn-road-barrie-wellington-wellington


















