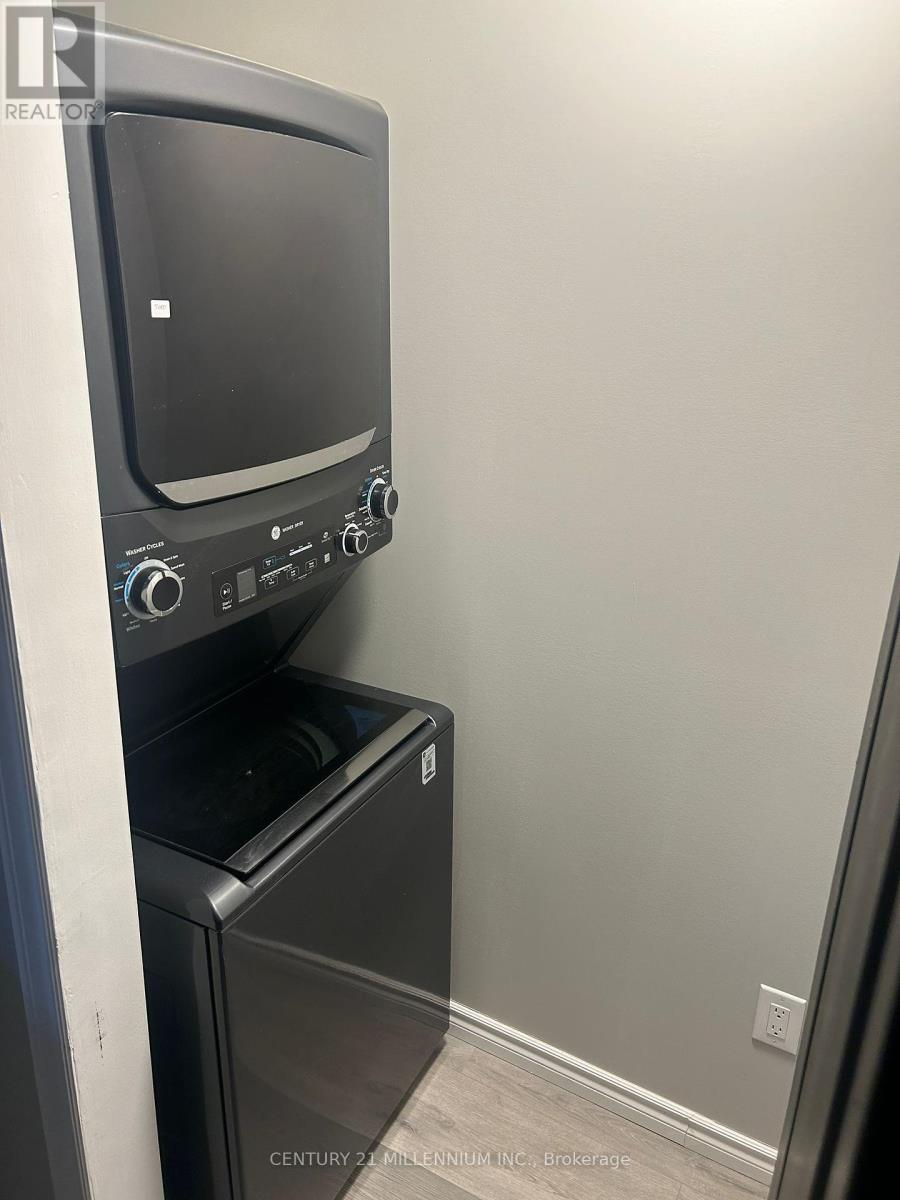3 Bedroom
1 Bathroom
Central Air Conditioning
Forced Air
$2,500 Monthly
Beautiful Brick Bungalow on a generous size lot located in South London offers all you need in a rental property. The entire house is completed renovated with an Exceptional Modern look. The Main floor features a Large Primary Bedroom with two additional bedrooms, Gorgeous Kitchen with Stainless Steel Appliances and Quartz Counters, Dishwasher, and Microwave Hood Range, Amazing Full 4 Piece bathroom, Separate Laundry and Large Backyard. Laminate Flooring throughout. The Driveway fits up to 4 cars. Great Family oriented area, child friendly. Conveniently located to all amenities - Highway 401, Shopping, Schools, Hospital and Transit. You will not be disappointed! (id:34792)
Property Details
|
MLS® Number
|
X9768238 |
|
Property Type
|
Single Family |
|
Community Name
|
South J |
|
Features
|
Carpet Free, In Suite Laundry |
|
Parking Space Total
|
2 |
Building
|
Bathroom Total
|
1 |
|
Bedrooms Above Ground
|
3 |
|
Bedrooms Total
|
3 |
|
Appliances
|
Dishwasher, Dryer, Microwave, Range, Refrigerator, Stove, Washer |
|
Basement Development
|
Finished |
|
Basement Features
|
Apartment In Basement |
|
Basement Type
|
N/a (finished) |
|
Construction Style Attachment
|
Detached |
|
Cooling Type
|
Central Air Conditioning |
|
Exterior Finish
|
Brick Facing |
|
Flooring Type
|
Laminate |
|
Foundation Type
|
Concrete |
|
Heating Fuel
|
Natural Gas |
|
Heating Type
|
Forced Air |
|
Stories Total
|
2 |
|
Type
|
House |
|
Utility Water
|
Municipal Water |
Land
|
Acreage
|
No |
|
Sewer
|
Sanitary Sewer |
|
Size Depth
|
105 Ft |
|
Size Frontage
|
58 Ft |
|
Size Irregular
|
58 X 105 Ft |
|
Size Total Text
|
58 X 105 Ft |
Rooms
| Level |
Type |
Length |
Width |
Dimensions |
|
Main Level |
Living Room |
5.49 m |
4.09 m |
5.49 m x 4.09 m |
|
Main Level |
Kitchen |
5.05 m |
3.35 m |
5.05 m x 3.35 m |
|
Main Level |
Primary Bedroom |
3.91 m |
3.35 m |
3.91 m x 3.35 m |
|
Main Level |
Bedroom 2 |
3.23 m |
3.02 m |
3.23 m x 3.02 m |
|
Main Level |
Bedroom 3 |
3.02 m |
2.82 m |
3.02 m x 2.82 m |
https://www.realtor.ca/real-estate/27594880/upper-196-gladstone-avenue-london-south-j
















