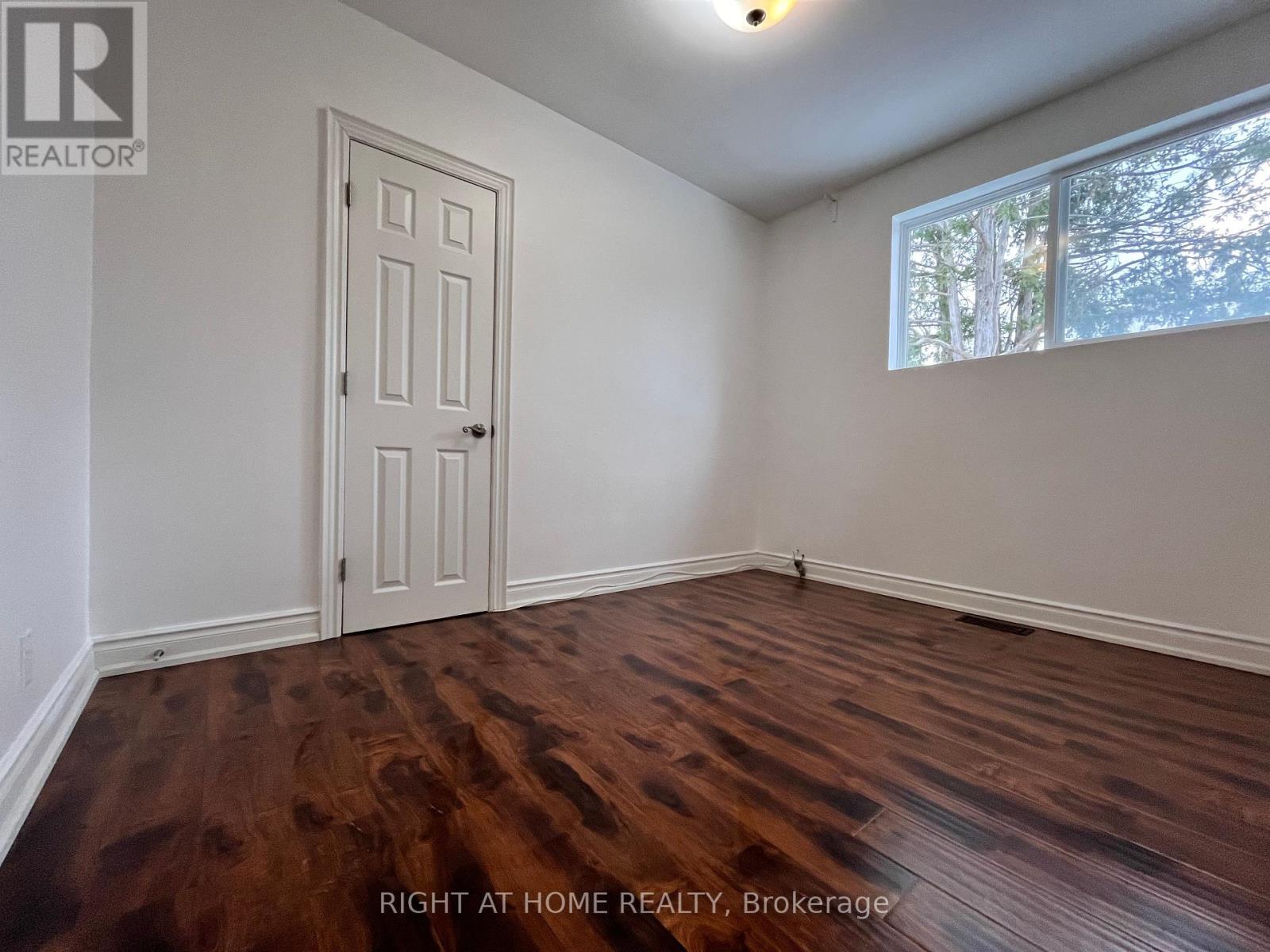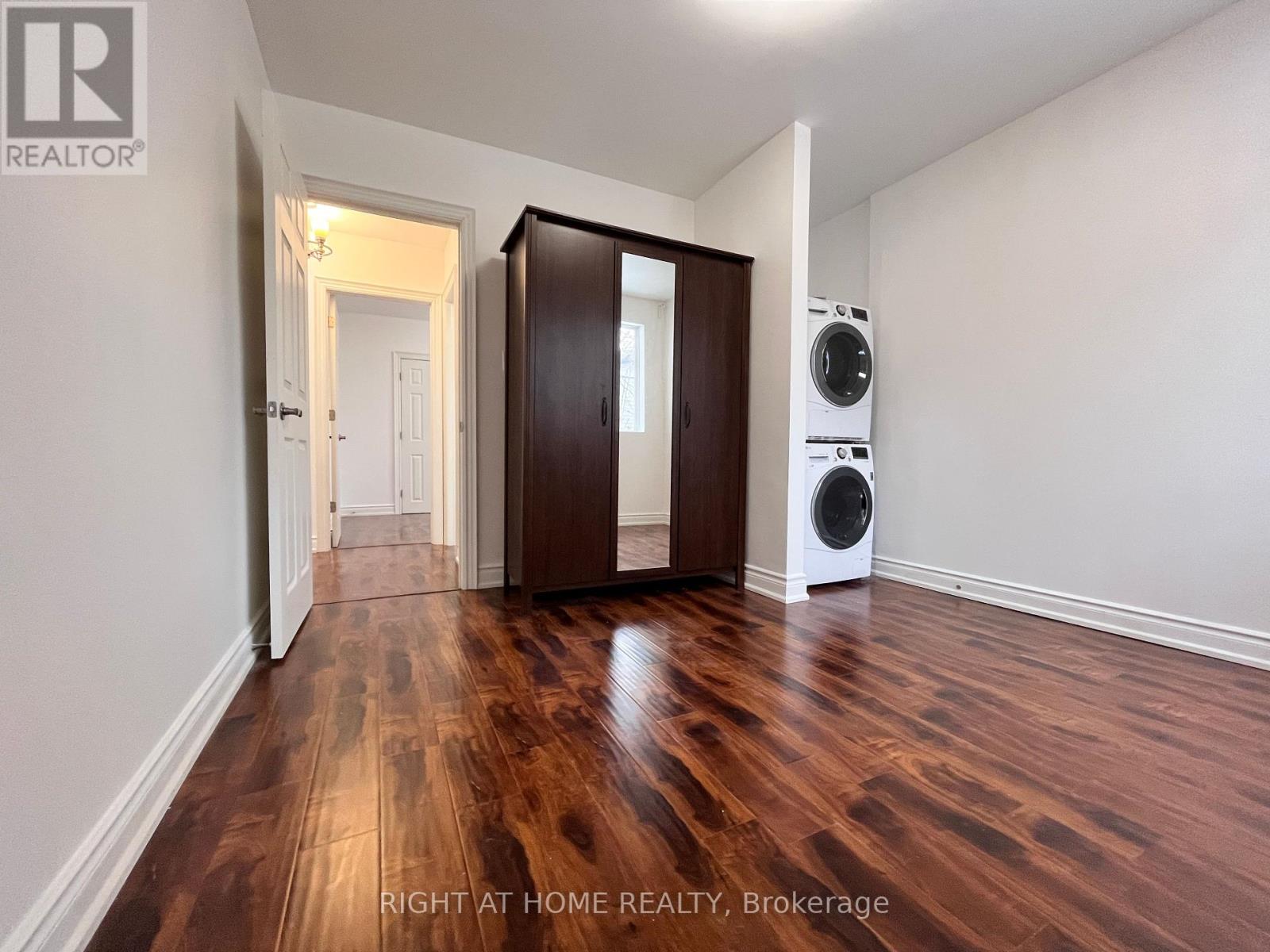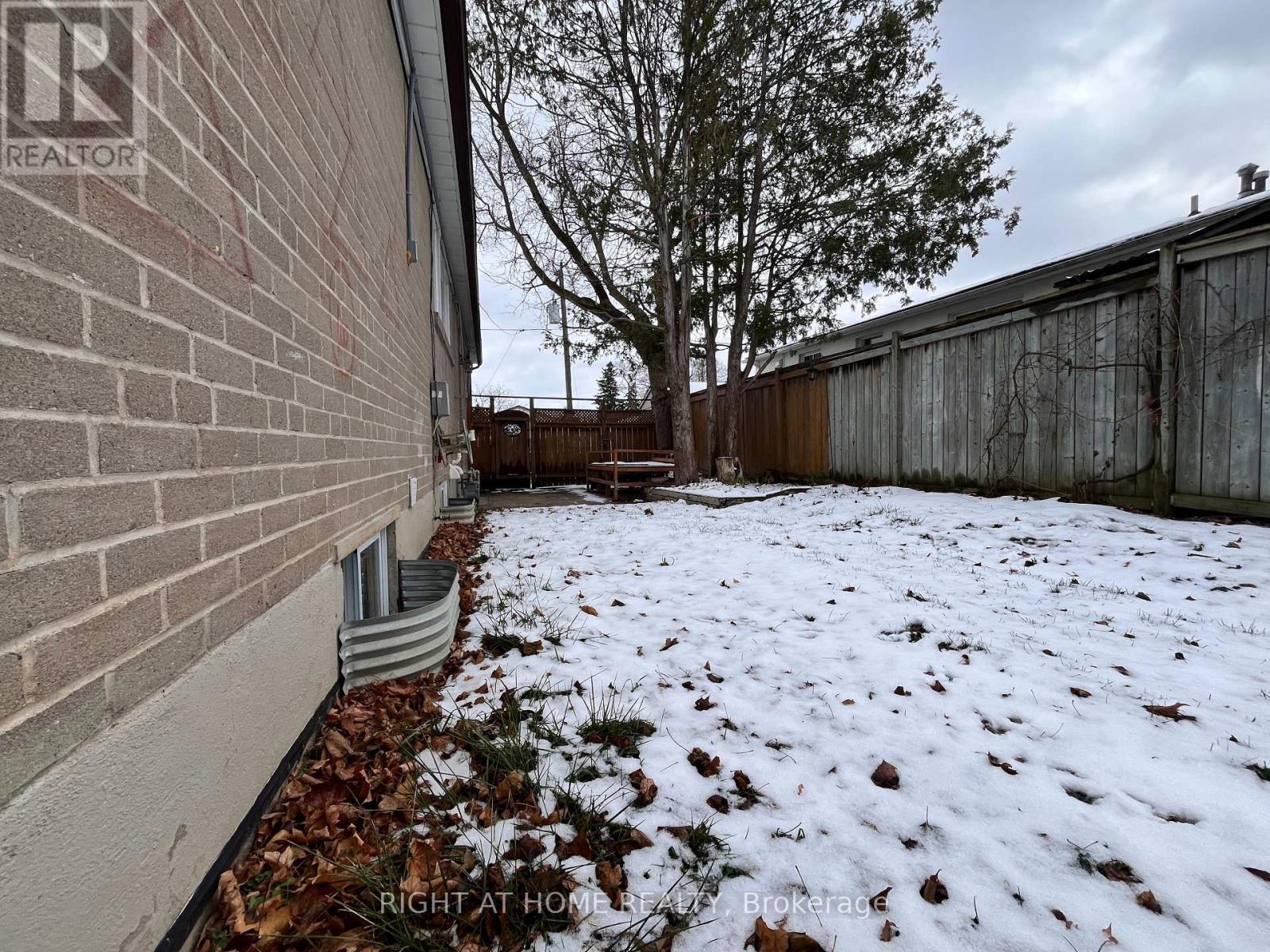3 Bedroom
2 Bathroom
Bungalow
Central Air Conditioning
Forced Air
$3,200 Monthly
Enjoy this renovated 3 bedroom/ 2 washroom bungalow house with a functional, open-concept design. It has a modern kitchen with sleek quartz countertops and stainless steel appliances, including a brand-new fridge, washer/dryer. Separate laundry for private use. You have priority access to a spacious backyard and driveway that can accommodate up to 2 cars (right side of driveway). Conveniently close to shopping (No Frills, Freshco, Food Basics, Walmart, and Costco), public transportation (direct routes to Finch Station), Go Train (direct to Union Station), Skopit Park, and prestigious schools. Tenant pays 65% of utilities + hot water tank rental. **** EXTRAS **** Tenant also is responsible for maintaining the front and small rear lawn + right side of the driveway forsnowremoval + fronts steps snow removal. Students and new comers are welcome. (id:34792)
Property Details
|
MLS® Number
|
N11885975 |
|
Property Type
|
Single Family |
|
Community Name
|
Crosby |
|
Amenities Near By
|
Hospital, Park, Public Transit, Schools |
|
Features
|
In Suite Laundry |
|
Parking Space Total
|
5 |
|
Structure
|
Shed |
Building
|
Bathroom Total
|
2 |
|
Bedrooms Above Ground
|
3 |
|
Bedrooms Total
|
3 |
|
Appliances
|
Water Heater, Dishwasher, Dryer, Range, Refrigerator, Stove, Washer |
|
Architectural Style
|
Bungalow |
|
Basement Features
|
Apartment In Basement |
|
Basement Type
|
N/a |
|
Construction Style Attachment
|
Semi-detached |
|
Cooling Type
|
Central Air Conditioning |
|
Exterior Finish
|
Brick |
|
Flooring Type
|
Laminate |
|
Foundation Type
|
Concrete |
|
Heating Fuel
|
Natural Gas |
|
Heating Type
|
Forced Air |
|
Stories Total
|
1 |
|
Type
|
House |
|
Utility Water
|
Municipal Water |
Land
|
Acreage
|
No |
|
Fence Type
|
Fenced Yard |
|
Land Amenities
|
Hospital, Park, Public Transit, Schools |
|
Sewer
|
Sanitary Sewer |
|
Size Depth
|
100 Ft ,1 In |
|
Size Frontage
|
36 Ft ,6 In |
|
Size Irregular
|
36.53 X 100.09 Ft ; 36.53 Ft X 100.09 Ft X39.83 Ft X100.09ft |
|
Size Total Text
|
36.53 X 100.09 Ft ; 36.53 Ft X 100.09 Ft X39.83 Ft X100.09ft |
Rooms
| Level |
Type |
Length |
Width |
Dimensions |
|
Main Level |
Living Room |
8.16 m |
3.47 m |
8.16 m x 3.47 m |
|
Main Level |
Dining Room |
8.16 m |
3.47 m |
8.16 m x 3.47 m |
|
Main Level |
Kitchen |
2.86 m |
2.74 m |
2.86 m x 2.74 m |
|
Main Level |
Primary Bedroom |
4.1 m |
2.8 m |
4.1 m x 2.8 m |
|
Main Level |
Bedroom 2 |
3.3 m |
3 m |
3.3 m x 3 m |
|
Main Level |
Bedroom 3 |
3 m |
2.7 m |
3 m x 2.7 m |
https://www.realtor.ca/real-estate/27722751/upper-195-taylor-mills-drive-n-richmond-hill-crosby-crosby



















