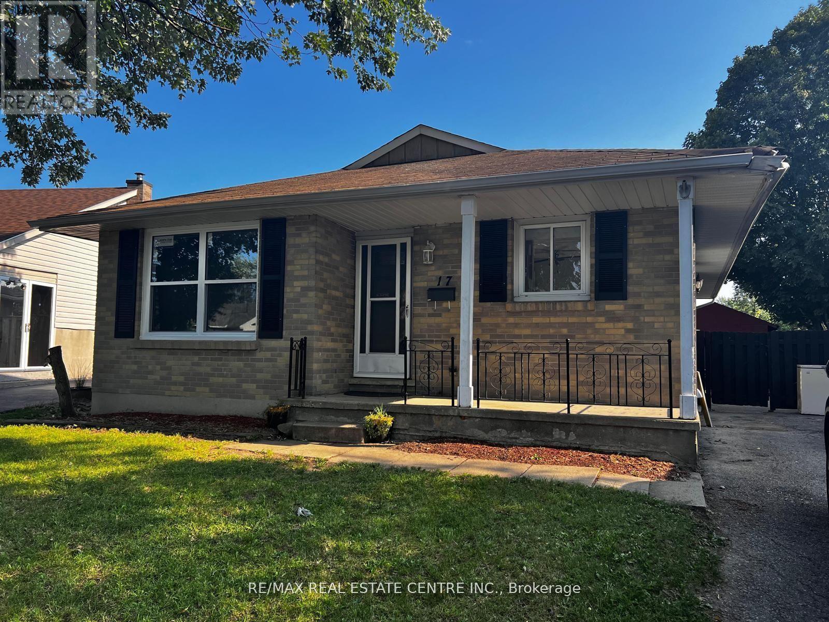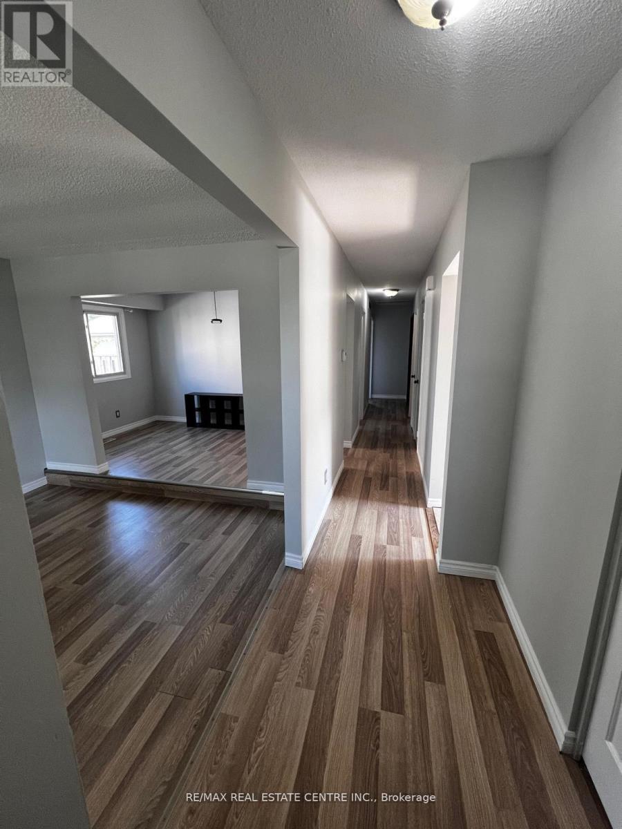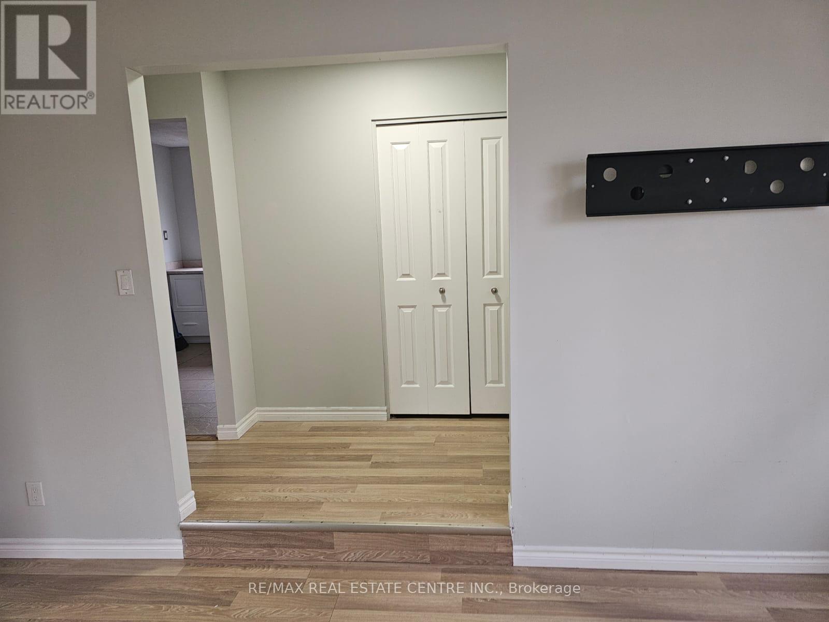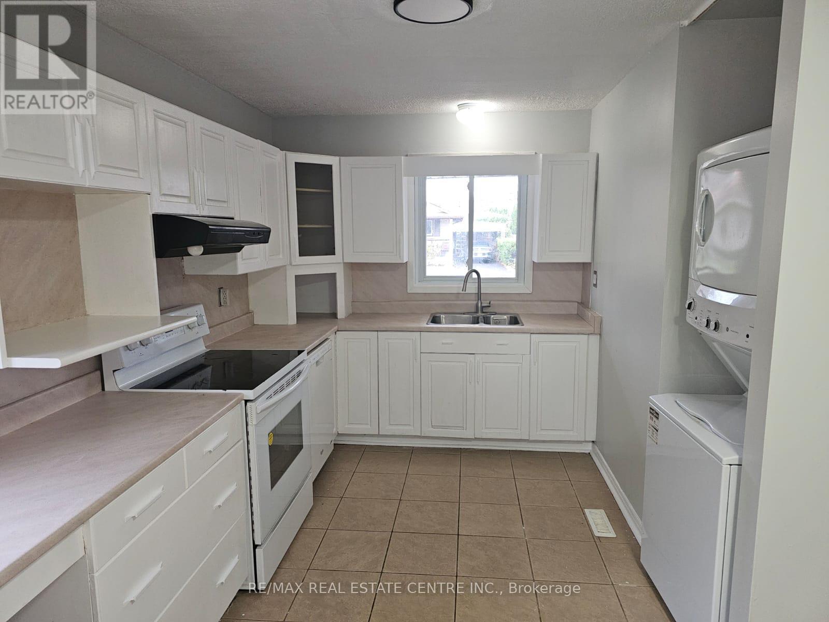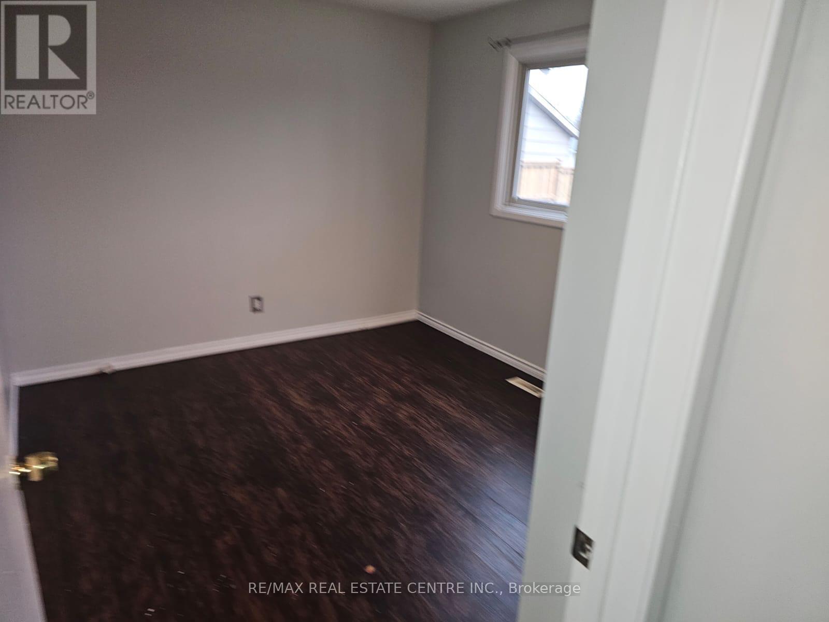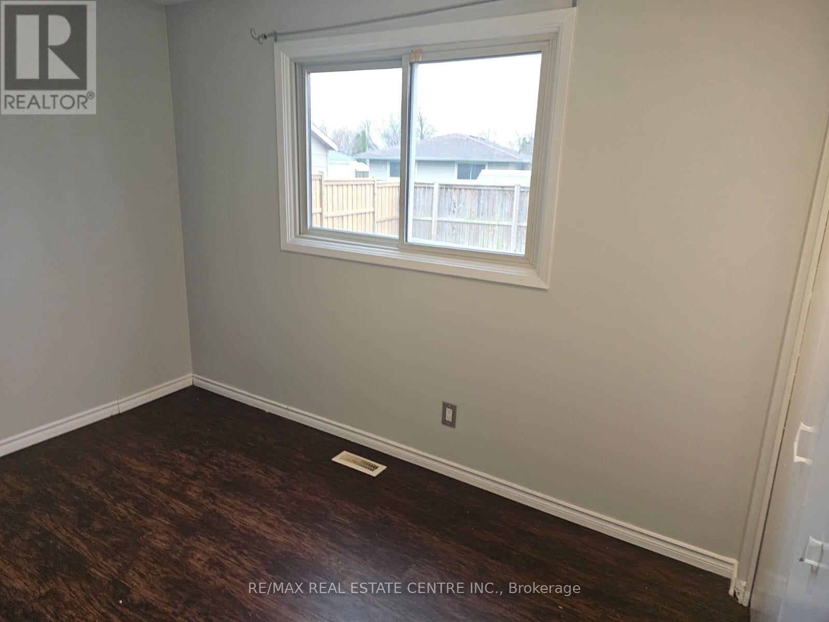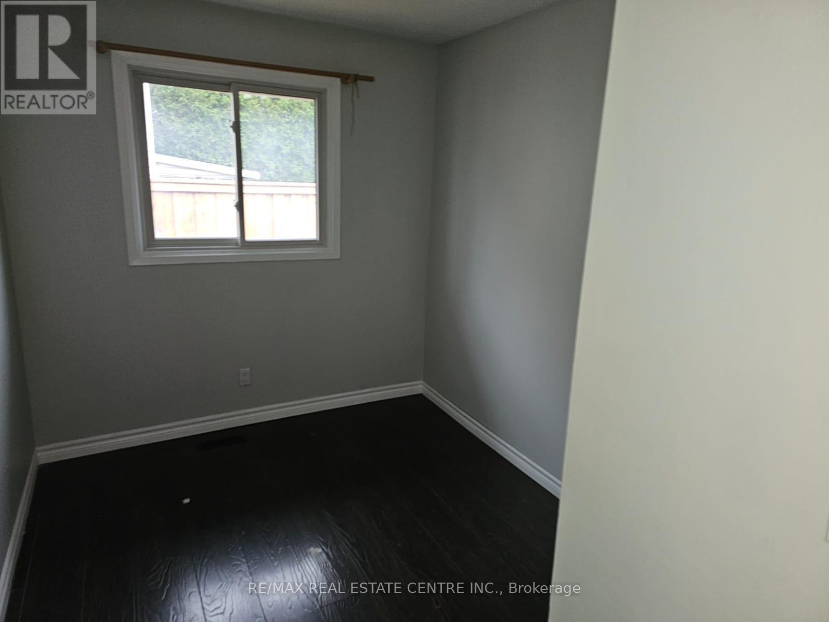3 Bedroom
1 Bathroom
Bungalow
Central Air Conditioning
Forced Air
$2,300 Monthly
Welcome to your new home! This charming 3-bedroom, 1-bathroom bungalow has been recently renovated marrying modern comforts with timeless appeal. Step inside and be greeted by a warm and inviting ambiance, enhanced by ample natural light that fills every corner. The spacious bedrooms provide ample relaxation space, while the large fully fenced yard invites outdoor enjoyment and privacy. Perfectly situated steps away from White Oaks Mall, White Oaks Park, and scenic walking trails, and with easy access to the 401, this property ensures a .lifestyle of convenience and leisure. Embrace the best of both worlds in this delightful retreat - book a showing today and make it yours! (id:34792)
Property Details
|
MLS® Number
|
X10440943 |
|
Property Type
|
Single Family |
|
Community Name
|
South X |
|
Parking Space Total
|
2 |
Building
|
Bathroom Total
|
1 |
|
Bedrooms Above Ground
|
3 |
|
Bedrooms Total
|
3 |
|
Architectural Style
|
Bungalow |
|
Basement Features
|
Apartment In Basement |
|
Basement Type
|
N/a |
|
Construction Style Attachment
|
Detached |
|
Cooling Type
|
Central Air Conditioning |
|
Exterior Finish
|
Brick |
|
Foundation Type
|
Concrete |
|
Heating Fuel
|
Natural Gas |
|
Heating Type
|
Forced Air |
|
Stories Total
|
1 |
|
Type
|
House |
|
Utility Water
|
Municipal Water |
Parking
Land
|
Acreage
|
No |
|
Sewer
|
Sanitary Sewer |
Rooms
| Level |
Type |
Length |
Width |
Dimensions |
|
Main Level |
Living Room |
3.38 m |
4.17 m |
3.38 m x 4.17 m |
|
Main Level |
Dining Room |
3.38 m |
2.47 m |
3.38 m x 2.47 m |
|
Main Level |
Kitchen |
2.77 m |
2.77 m |
2.77 m x 2.77 m |
|
Main Level |
Eating Area |
3.56 m |
2.16 m |
3.56 m x 2.16 m |
|
Main Level |
Primary Bedroom |
3.38 m |
3.84 m |
3.38 m x 3.84 m |
|
Main Level |
Bedroom 2 |
3.38 m |
2.83 m |
3.38 m x 2.83 m |
|
Main Level |
Bedroom 3 |
3.38 m |
2.31 m |
3.38 m x 2.31 m |
|
Main Level |
Bathroom |
3.38 m |
1.5 m |
3.38 m x 1.5 m |
https://www.realtor.ca/real-estate/27674393/upper-17-renny-crescent-london-south-x


