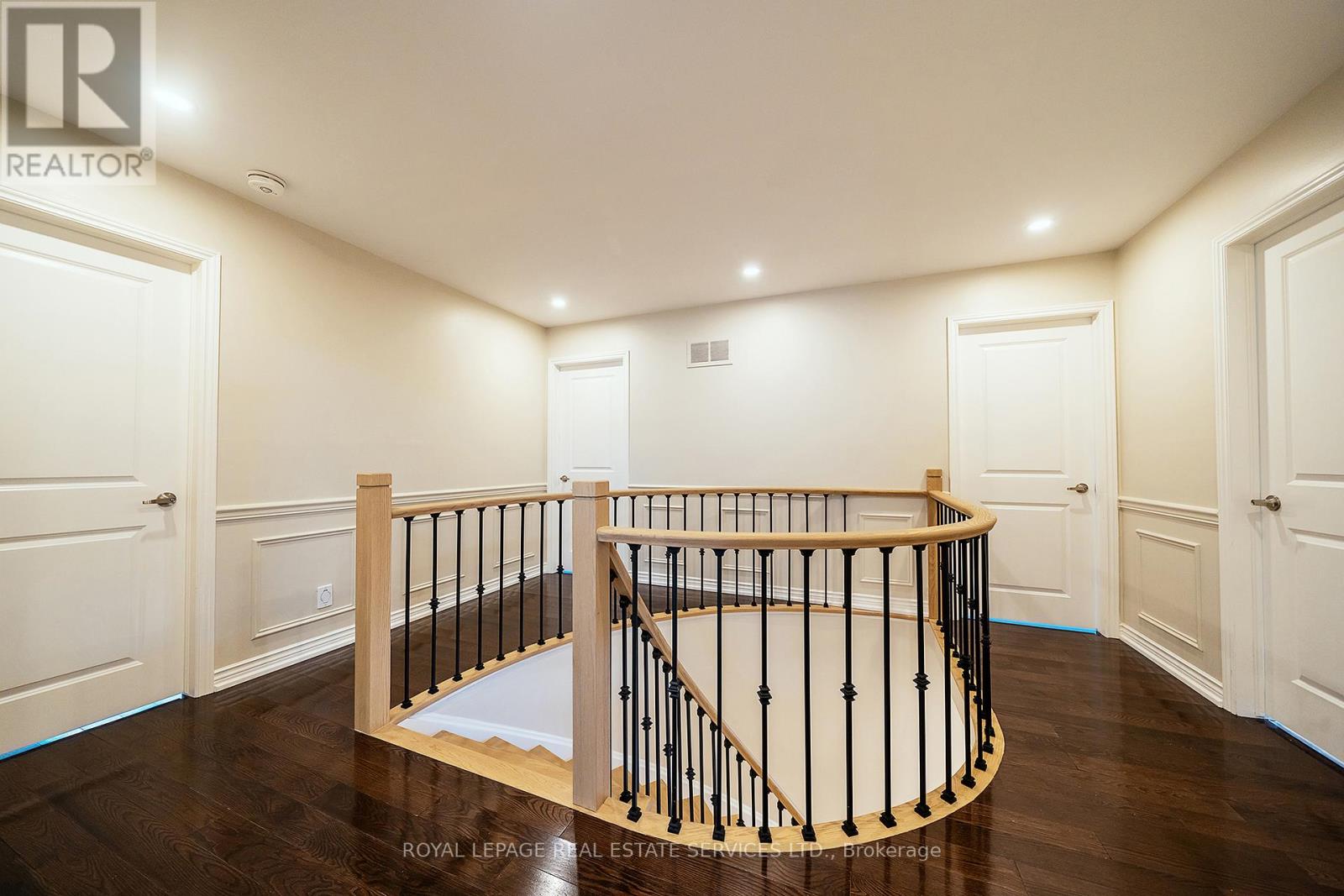4 Bedroom
4 Bathroom
Central Air Conditioning
Forced Air
$5,950 Monthly
Discover this stunning detached home located in the prestigious Eastlake neighborhood of Oakville, celebrated forits top-ranked school district. Newly renovated and featuring brand-new, top-rated appliances, this home boasts anopen-concept design with a spacious kitchen, central island, and breakfast area. Elegant hardwood floors and potlights enhance the modern aesthetic throughout.Set on an impressive extra-deep lot (50 x 171 ft) in a quiet cul-de-sac, this home offers both space and privacy in afriendly neighborhood. With 2,451 sq. ft. of above-ground living space, it includes 4 generously sized bedrooms, 4newly upgraded bathrooms, and the convenience of second-floor laundry. (id:34792)
Property Details
|
MLS® Number
|
W11899202 |
|
Property Type
|
Single Family |
|
Amenities Near By
|
Park, Schools |
|
Communication Type
|
High Speed Internet |
|
Features
|
Cul-de-sac, Wooded Area, Carpet Free |
|
Parking Space Total
|
3 |
|
Structure
|
Deck |
Building
|
Bathroom Total
|
4 |
|
Bedrooms Above Ground
|
4 |
|
Bedrooms Total
|
4 |
|
Appliances
|
Garage Door Opener Remote(s), Range, Dishwasher, Dryer, Refrigerator, Stove, Washer |
|
Basement Development
|
Finished |
|
Basement Features
|
Separate Entrance |
|
Basement Type
|
N/a (finished) |
|
Construction Style Attachment
|
Detached |
|
Cooling Type
|
Central Air Conditioning |
|
Exterior Finish
|
Brick |
|
Fire Protection
|
Smoke Detectors |
|
Flooring Type
|
Hardwood |
|
Foundation Type
|
Concrete |
|
Half Bath Total
|
1 |
|
Heating Fuel
|
Natural Gas |
|
Heating Type
|
Forced Air |
|
Stories Total
|
2 |
|
Type
|
House |
|
Utility Water
|
Municipal Water |
Parking
Land
|
Acreage
|
No |
|
Fence Type
|
Fenced Yard |
|
Land Amenities
|
Park, Schools |
|
Sewer
|
Sanitary Sewer |
|
Size Depth
|
171 Ft ,9 In |
|
Size Frontage
|
50 Ft |
|
Size Irregular
|
50.01 X 171.76 Ft |
|
Size Total Text
|
50.01 X 171.76 Ft |
Rooms
| Level |
Type |
Length |
Width |
Dimensions |
|
Second Level |
Primary Bedroom |
3.41 m |
5.18 m |
3.41 m x 5.18 m |
|
Second Level |
Bedroom 2 |
3.44 m |
3.51 m |
3.44 m x 3.51 m |
|
Second Level |
Bedroom 3 |
3.44 m |
3.51 m |
3.44 m x 3.51 m |
|
Second Level |
Bedroom 4 |
3.5 m |
3 m |
3.5 m x 3 m |
|
Main Level |
Living Room |
3.44 m |
4.9 m |
3.44 m x 4.9 m |
|
Main Level |
Dining Room |
3.44 m |
3.99 m |
3.44 m x 3.99 m |
|
Main Level |
Kitchen |
6.88 m |
6.49 m |
6.88 m x 6.49 m |
https://www.realtor.ca/real-estate/27750897/oakville-eastlake































