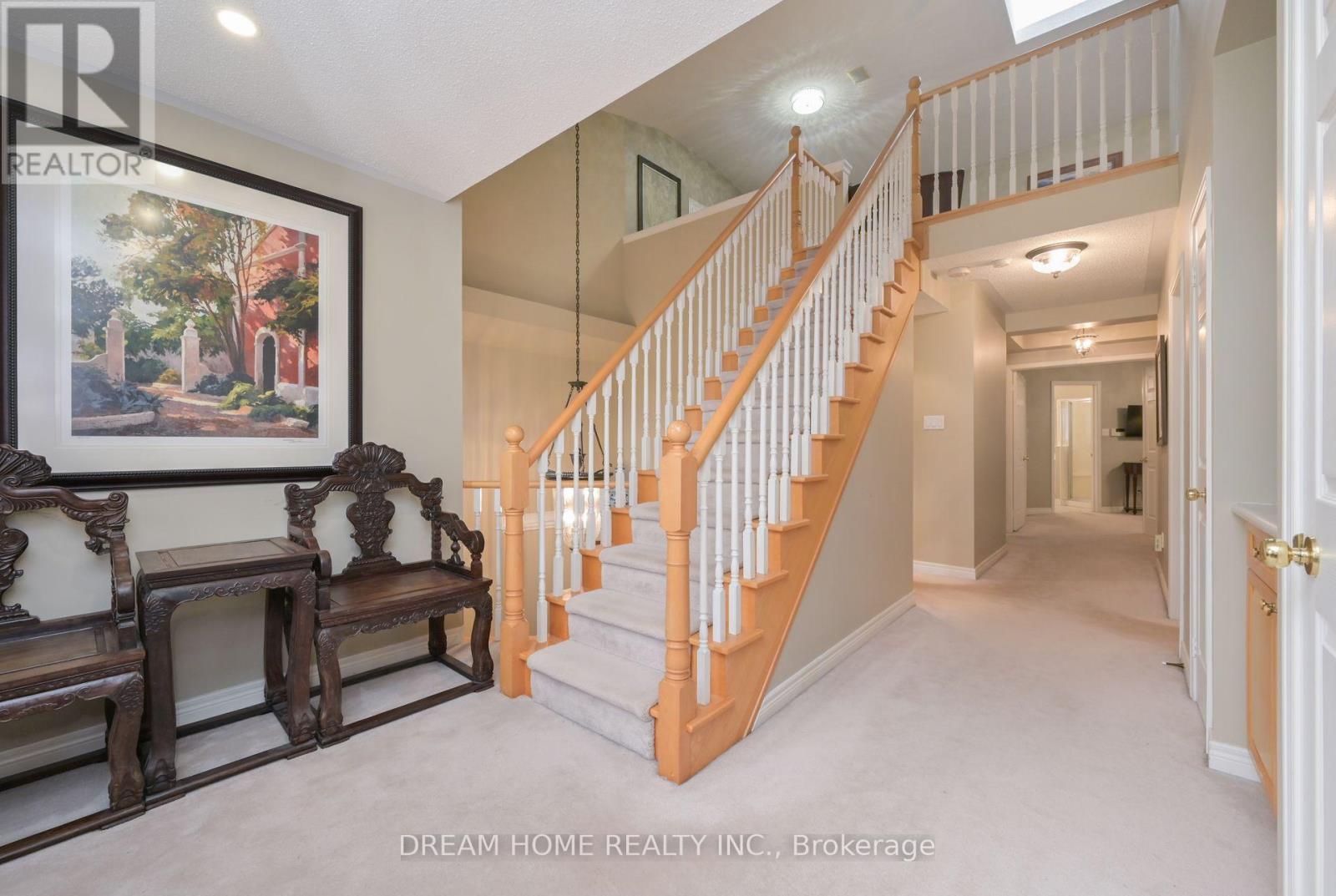4 Bedroom
5 Bathroom
Fireplace
Central Air Conditioning
Forced Air
$4,200 Monthly
Gorgeous Family Home In Desirable Berczy Neighborhood! All Bricks. 10 Ft Ceiling in ground floor. Over 2800 Sf On 40 Ft Lot. Home Office. Classic style throughout. Third floor loft as Recreation area. Direct Access to Deck from kitchen with wood ravine. Steps To Park & Stonebridge Elementary School. **** EXTRAS **** Fridge, B/I Microwave, B/I Stove, Range Hood, Washer, Dryer, Furniture negotiable to stay. (id:34792)
Property Details
|
MLS® Number
|
N11894113 |
|
Property Type
|
Single Family |
|
Parking Space Total
|
3 |
Building
|
Bathroom Total
|
5 |
|
Bedrooms Above Ground
|
4 |
|
Bedrooms Total
|
4 |
|
Appliances
|
Window Coverings |
|
Construction Style Attachment
|
Detached |
|
Cooling Type
|
Central Air Conditioning |
|
Exterior Finish
|
Brick |
|
Fireplace Present
|
Yes |
|
Flooring Type
|
Hardwood, Carpeted, Ceramic |
|
Foundation Type
|
Unknown |
|
Half Bath Total
|
1 |
|
Heating Fuel
|
Natural Gas |
|
Heating Type
|
Forced Air |
|
Stories Total
|
3 |
|
Type
|
House |
|
Utility Water
|
Municipal Water |
Parking
Land
|
Acreage
|
No |
|
Sewer
|
Sanitary Sewer |
Rooms
| Level |
Type |
Length |
Width |
Dimensions |
|
Second Level |
Bedroom 4 |
4.26 m |
5 m |
4.26 m x 5 m |
|
Second Level |
Primary Bedroom |
5.8 m |
4.67 m |
5.8 m x 4.67 m |
|
Second Level |
Bedroom 2 |
3.94 m |
3.06 m |
3.94 m x 3.06 m |
|
Second Level |
Bedroom 3 |
3.61 m |
3.74 m |
3.61 m x 3.74 m |
|
Third Level |
Recreational, Games Room |
8.97 m |
4.86 m |
8.97 m x 4.86 m |
|
Main Level |
Living Room |
4.93 m |
3.29 m |
4.93 m x 3.29 m |
|
Main Level |
Dining Room |
4.13 m |
3.28 m |
4.13 m x 3.28 m |
|
Main Level |
Family Room |
5.3 m |
4.3 m |
5.3 m x 4.3 m |
|
Main Level |
Kitchen |
4.55 m |
5.28 m |
4.55 m x 5.28 m |
|
Main Level |
Office |
3.13 m |
3.36 m |
3.13 m x 3.36 m |
|
Main Level |
Laundry Room |
2.48 m |
2.93 m |
2.48 m x 2.93 m |
Utilities
https://www.realtor.ca/real-estate/27740400/markham-berczy



























