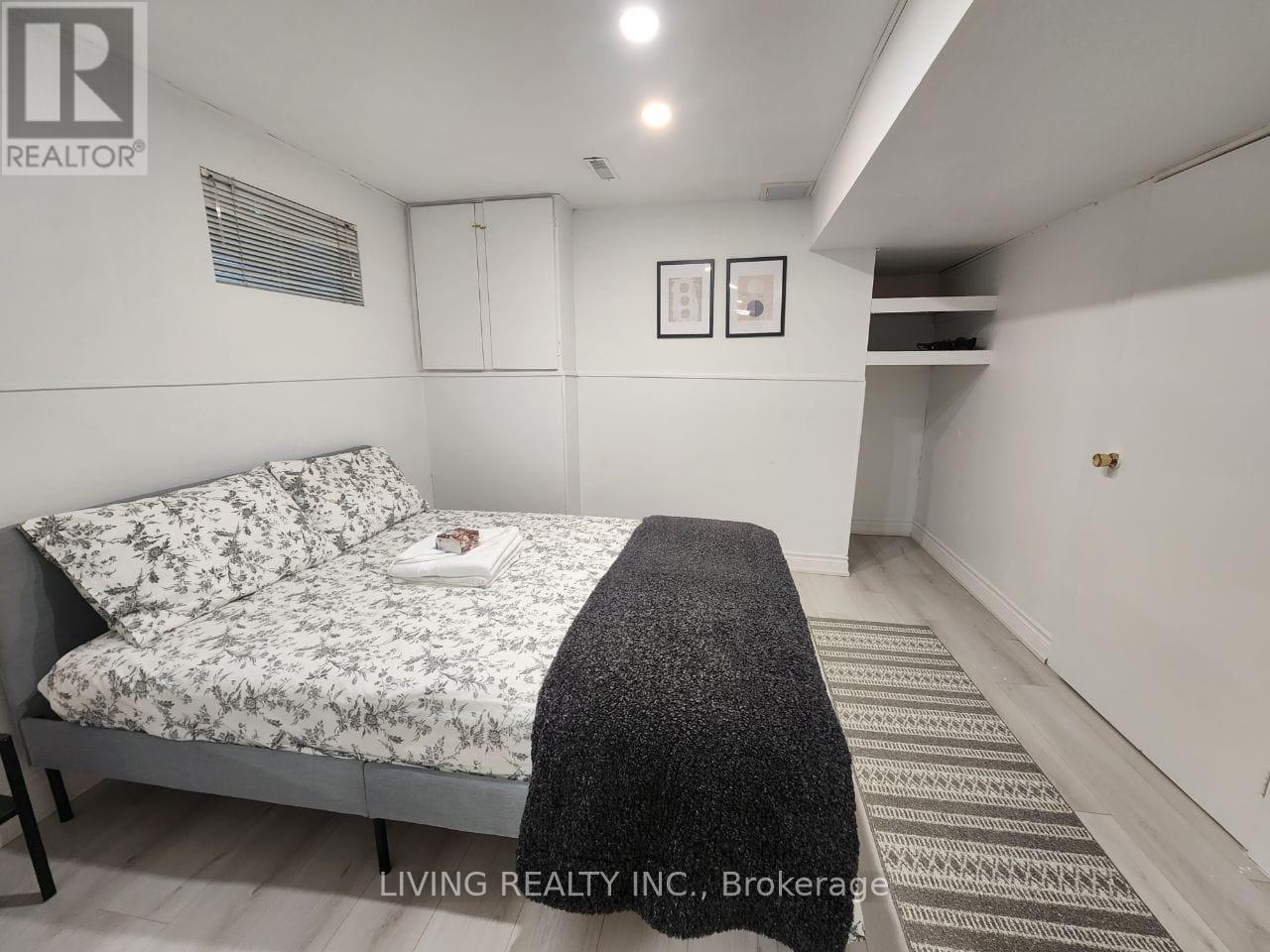1 Bedroom
1 Bathroom
Central Air Conditioning
Forced Air
$2,050 Monthly
Welcome to this newly renovated, cozy 1-bedroom basement unit, designed for comfortable living. Fully furnished and featuring a private entrance, this unit is move-in ready. The kitchen comes with brand-new appliances, perfect for your culinary creations. Conveniently located within walking distance to Willowbrook P.S., Thornlea S.S., Thornhill Community Centre & Library, Food Basics, Starbucks, and Dollarama, you'll have everything you need within easy reach. One parking spot is included on the driveway. Don't miss out on this exceptional rental opportunity-schedule your viewing today! (id:34792)
Property Details
|
MLS® Number
|
N11821467 |
|
Property Type
|
Single Family |
|
Amenities Near By
|
Hospital, Park, Public Transit, Schools |
|
Parking Space Total
|
1 |
Building
|
Bathroom Total
|
1 |
|
Bedrooms Above Ground
|
1 |
|
Bedrooms Total
|
1 |
|
Basement Features
|
Separate Entrance |
|
Basement Type
|
N/a |
|
Construction Style Attachment
|
Link |
|
Cooling Type
|
Central Air Conditioning |
|
Exterior Finish
|
Brick |
|
Flooring Type
|
Vinyl, Ceramic |
|
Foundation Type
|
Unknown |
|
Heating Fuel
|
Natural Gas |
|
Heating Type
|
Forced Air |
|
Type
|
House |
|
Utility Water
|
Municipal Water |
Parking
Land
|
Acreage
|
No |
|
Land Amenities
|
Hospital, Park, Public Transit, Schools |
|
Sewer
|
Sanitary Sewer |
|
Size Depth
|
115 Ft |
|
Size Frontage
|
30 Ft |
|
Size Irregular
|
30 X 115 Ft |
|
Size Total Text
|
30 X 115 Ft |
Rooms
| Level |
Type |
Length |
Width |
Dimensions |
|
Basement |
Kitchen |
15 m |
11 m |
15 m x 11 m |
|
Basement |
Bedroom |
11 m |
9 m |
11 m x 9 m |
|
Basement |
Bathroom |
5.1 m |
9 m |
5.1 m x 9 m |
|
Basement |
Living Room |
12.8 m |
10 m |
12.8 m x 10 m |
Utilities
https://www.realtor.ca/real-estate/27698496/markham-aileen-willowbrook















