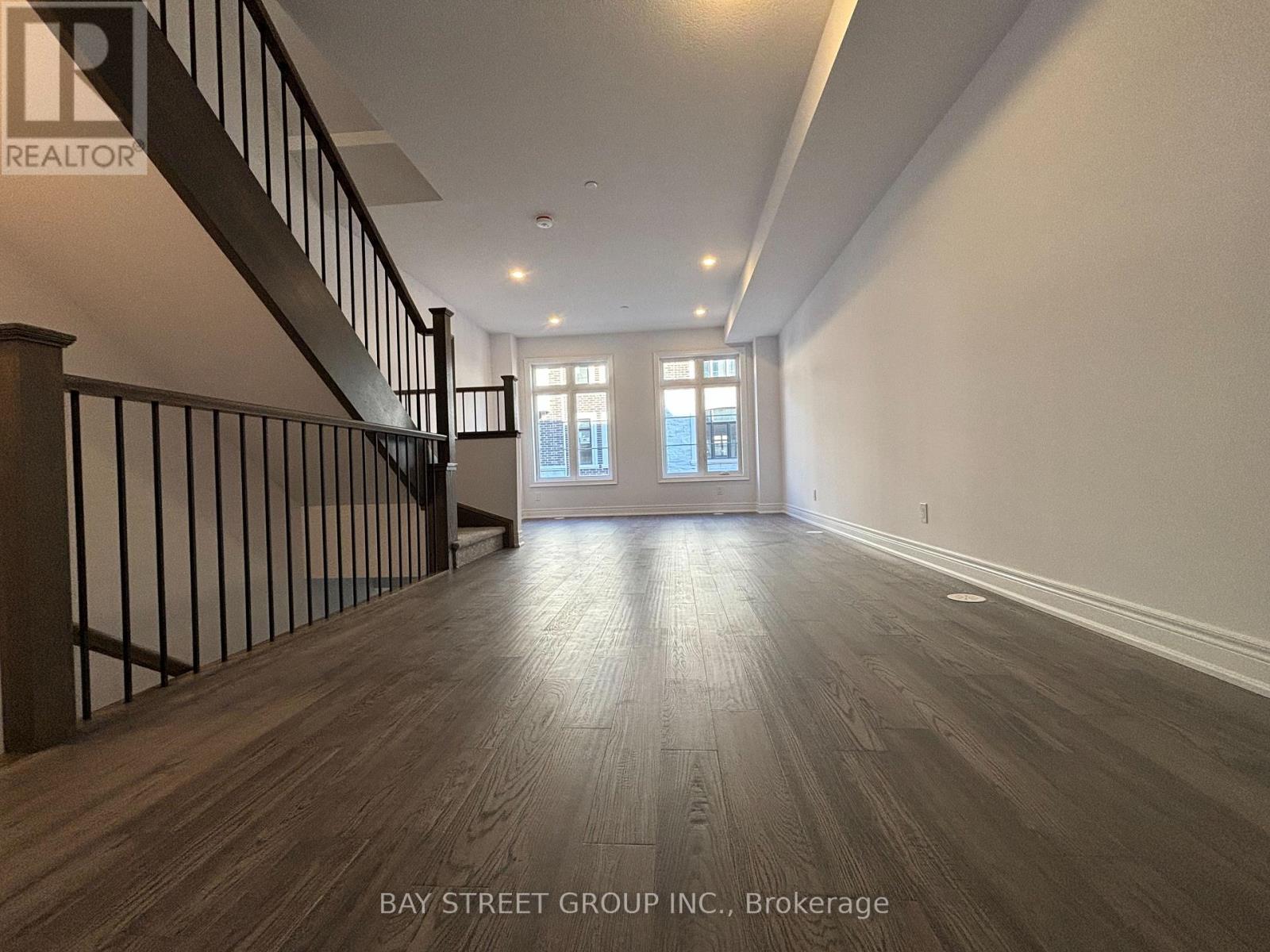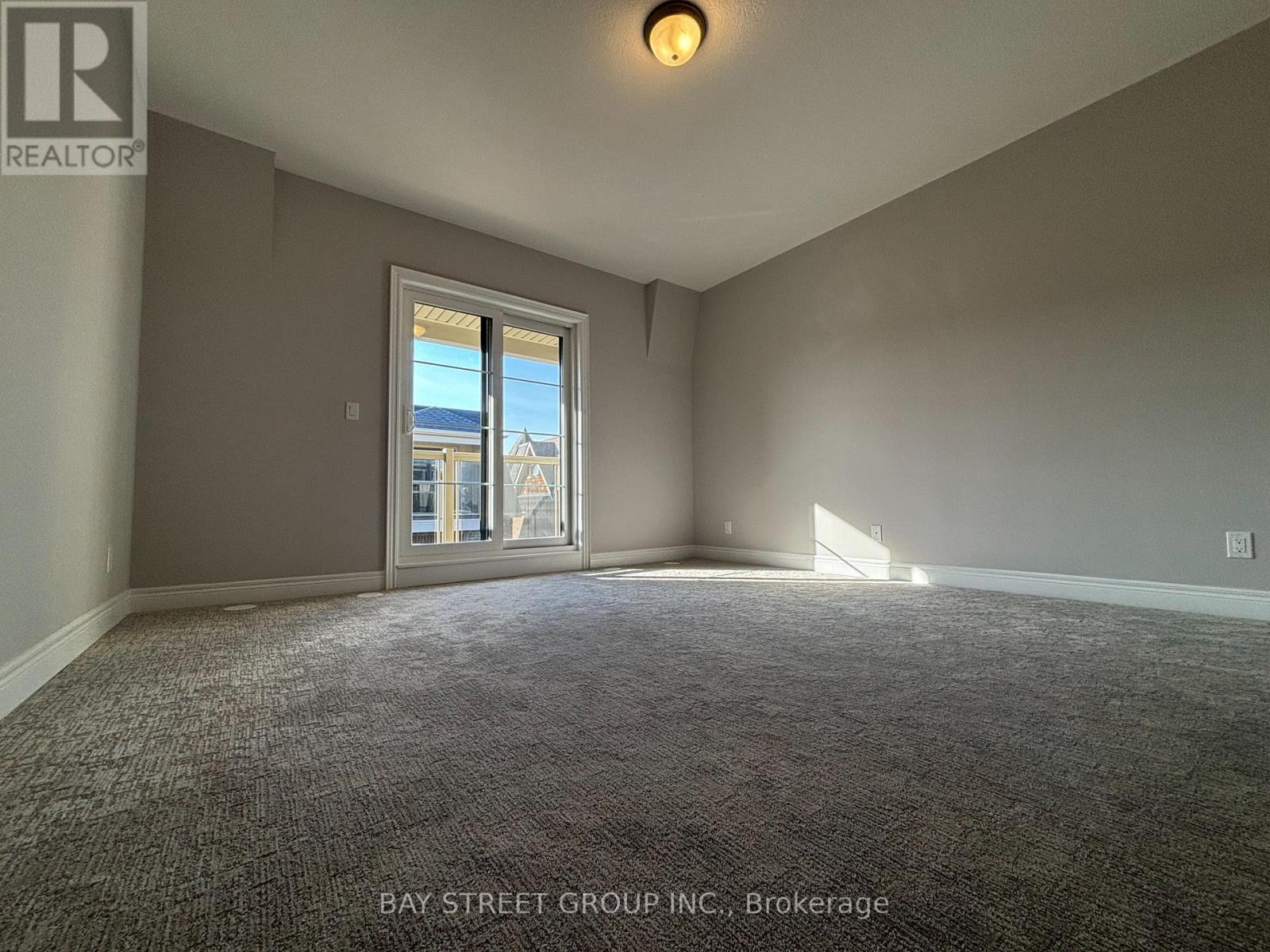4 Bedroom
3 Bathroom
Central Air Conditioning
Forced Air
$3,700 Monthly
Brand New Townhouse In Prime Location Of Trafalgar/River Oaks. This Bright And Spacious 3-Bedroom + den, 3-Bathroom Townhouse Offers Luxurious Living In A Highly Sought-After Neighborhood. Open Concept Living And Dining With Soaring High Ceilings. The Modern Eat-In Kitchen Features Centre Island, Quartz Countertops and W/O To Private Patio Perfect For Entertaining. 2 Large Bedrooms Sharing 4 Piece Bath With Convenient Second Floor Laundry. Master Bedroom With Private Balcony, 5 Piece Ensuite W/Double Sinks/Separate Glass Shower, The 3rd Floor Office/Den Can Be Used As The 4th Bedroom With Closet. 2 Car Tandem Garage. Walking distance to Sheridan College, Shopping Malls, Parks, Public Transits. Close To Oakville Place Shopping Mall And Go Station. Easy Access To Highways 403/407. **** EXTRAS **** All Appliances And Window Coverings Will Be Installed Prior To Possession Date. (id:34792)
Property Details
|
MLS® Number
|
W11894063 |
|
Property Type
|
Single Family |
|
Community Name
|
River Oaks |
|
Parking Space Total
|
2 |
Building
|
Bathroom Total
|
3 |
|
Bedrooms Above Ground
|
3 |
|
Bedrooms Below Ground
|
1 |
|
Bedrooms Total
|
4 |
|
Construction Style Attachment
|
Attached |
|
Cooling Type
|
Central Air Conditioning |
|
Exterior Finish
|
Brick |
|
Flooring Type
|
Hardwood, Ceramic, Carpeted |
|
Foundation Type
|
Concrete |
|
Half Bath Total
|
1 |
|
Heating Fuel
|
Natural Gas |
|
Heating Type
|
Forced Air |
|
Stories Total
|
3 |
|
Type
|
Row / Townhouse |
|
Utility Water
|
Municipal Water |
Parking
Land
|
Acreage
|
No |
|
Sewer
|
Sanitary Sewer |
Rooms
| Level |
Type |
Length |
Width |
Dimensions |
|
Second Level |
Bedroom |
4.2 m |
3.2 m |
4.2 m x 3.2 m |
|
Second Level |
Bedroom |
4.2 m |
2.8 m |
4.2 m x 2.8 m |
|
Third Level |
Primary Bedroom |
4.4 m |
4.2 m |
4.4 m x 4.2 m |
|
Third Level |
Office |
3.8 m |
3 m |
3.8 m x 3 m |
|
Main Level |
Living Room |
7.5 m |
4.2 m |
7.5 m x 4.2 m |
|
Main Level |
Dining Room |
7.5 m |
4.2 m |
7.5 m x 4.2 m |
|
Main Level |
Kitchen |
4.2 m |
3.9 m |
4.2 m x 3.9 m |
https://www.realtor.ca/real-estate/27740293/unit26-270-melody-common-oakville-river-oaks-river-oaks































