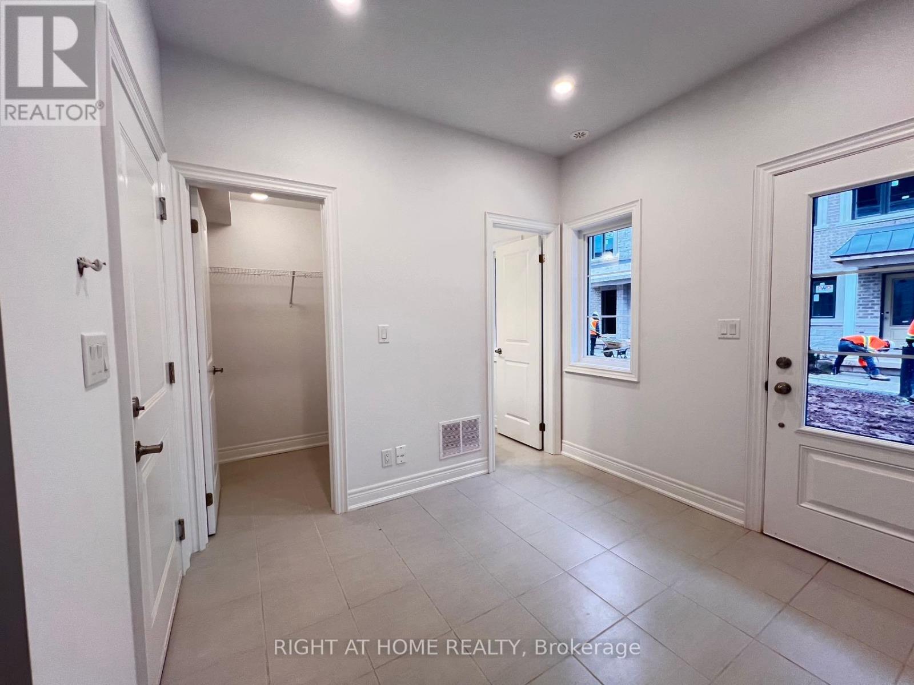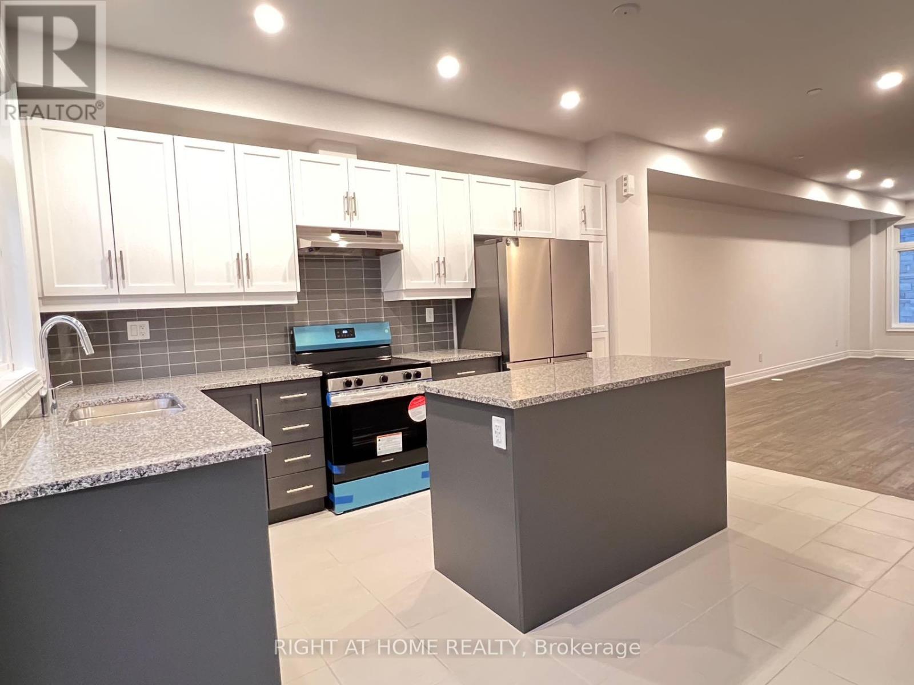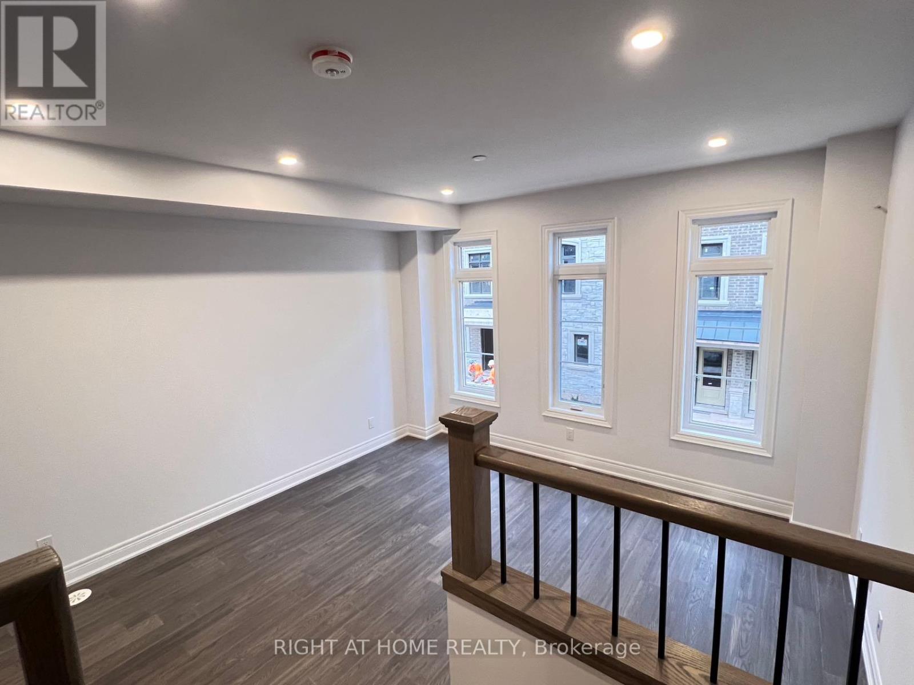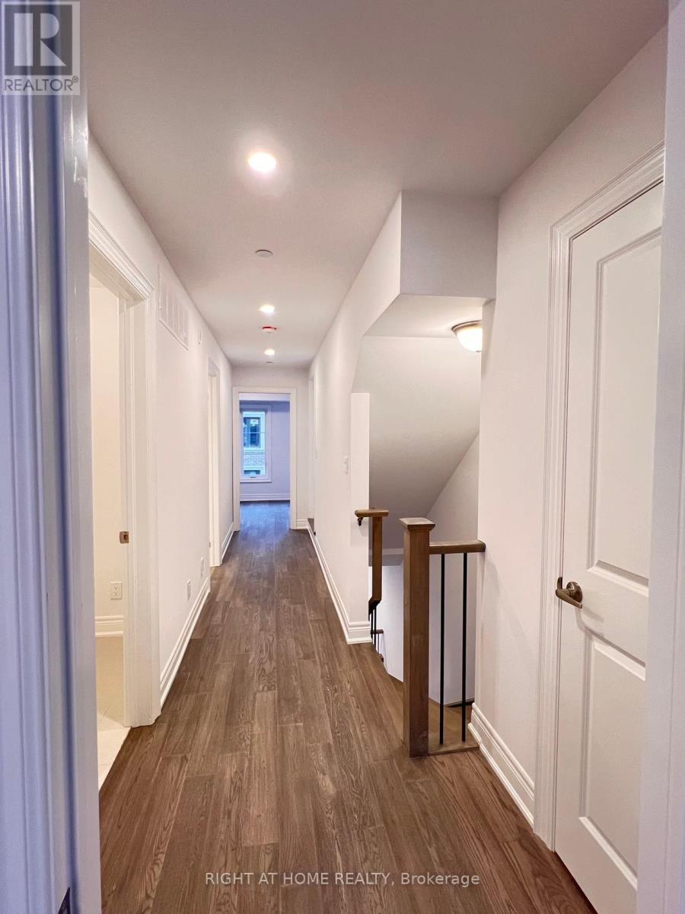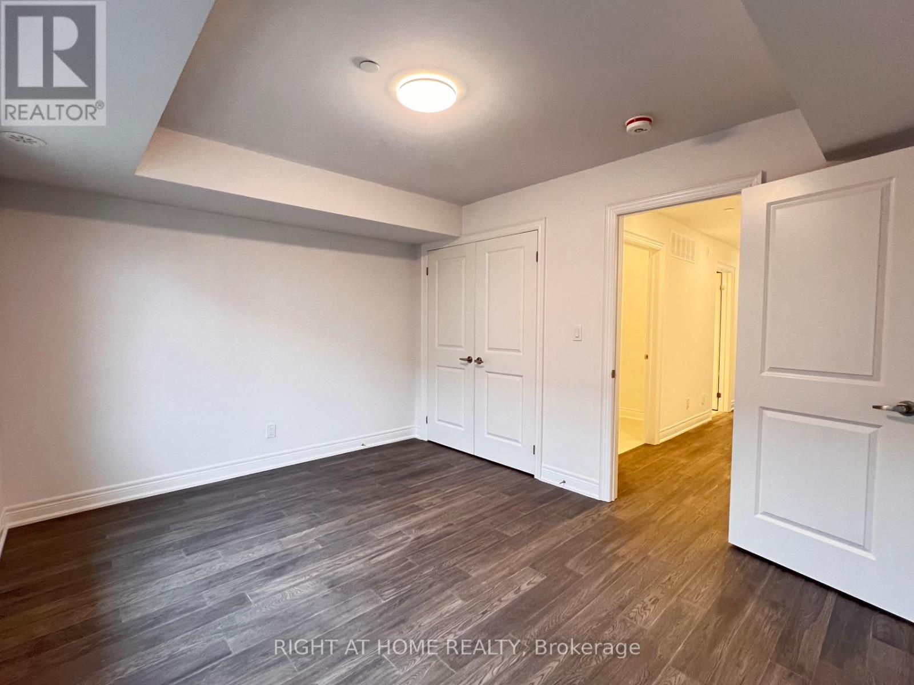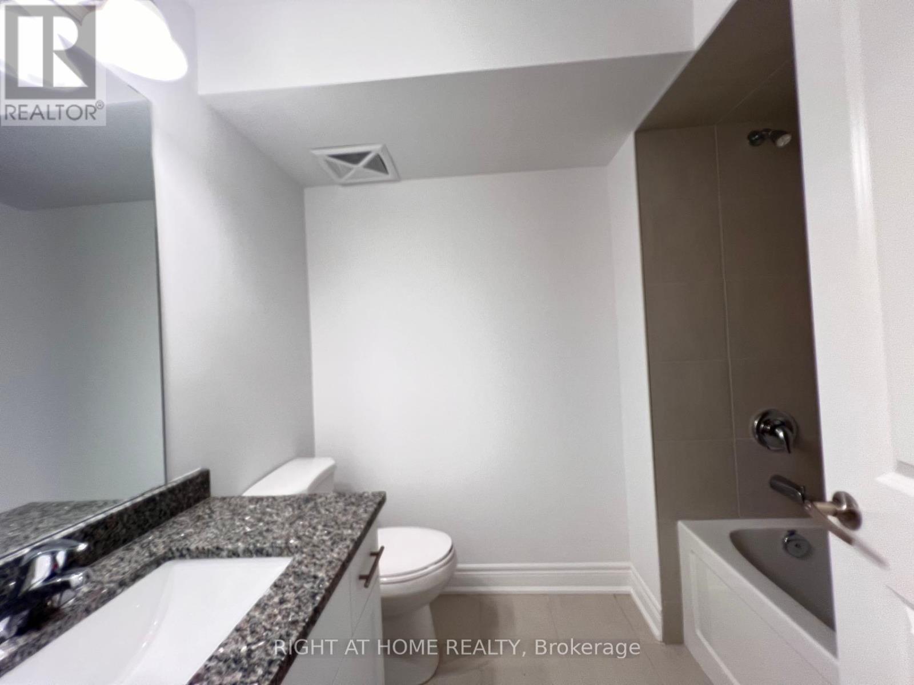4 Bedroom
3 Bathroom
Central Air Conditioning
Forced Air
$3,800 Monthly
Brand New Townhouse In Desirable Trafalgar/River Oaks Neighborhood. 4 Bedrooms & 3 Washrooms With Lots Of Upgrades, Smooth Ceilings & Carpets Free. Open Concept Living And Dining, Eat-In Kitchen, Centre Island, Quartz Countertops and Walk Out To Private Patio. 2 Spacious Bedrooms Sharing 4 Piece Bath With Second Floor Convenient Laundry. Primary Bedroom With Balcony, Walk-In Closet, 5 Piece Ensuite. Huge Office Can Be Used As 4th Bedroom, 2 Car Tandem Garage. Walking distance to Sheridan College, shopping malls, parks, and Bus stops. Close to Tim Hortons, Walmart and Oakville Place Shopping Mall and Go station. Easy access to highways 403 and 407. **** EXTRAS **** Garage for two cars, Dual zone climate control system and Carpets Free. (id:34792)
Property Details
|
MLS® Number
|
W11046884 |
|
Property Type
|
Single Family |
|
Community Name
|
River Oaks |
|
Parking Space Total
|
2 |
Building
|
Bathroom Total
|
3 |
|
Bedrooms Above Ground
|
4 |
|
Bedrooms Total
|
4 |
|
Amenities
|
Separate Heating Controls |
|
Appliances
|
Garage Door Opener Remote(s), Water Heater - Tankless, Dishwasher, Dryer, Refrigerator, Stove, Washer, Window Coverings |
|
Construction Style Attachment
|
Attached |
|
Cooling Type
|
Central Air Conditioning |
|
Exterior Finish
|
Brick |
|
Flooring Type
|
Hardwood, Ceramic |
|
Foundation Type
|
Concrete |
|
Half Bath Total
|
1 |
|
Heating Fuel
|
Natural Gas |
|
Heating Type
|
Forced Air |
|
Stories Total
|
3 |
|
Type
|
Row / Townhouse |
|
Utility Water
|
Municipal Water |
Parking
Land
|
Acreage
|
No |
|
Sewer
|
Sanitary Sewer |
Rooms
| Level |
Type |
Length |
Width |
Dimensions |
|
Second Level |
Bedroom |
4.17 m |
3.23 m |
4.17 m x 3.23 m |
|
Second Level |
Bedroom |
4.17 m |
2.74 m |
4.17 m x 2.74 m |
|
Second Level |
Laundry Room |
3.12 m |
2.09 m |
3.12 m x 2.09 m |
|
Third Level |
Primary Bedroom |
4.17 m |
5.57 m |
4.17 m x 5.57 m |
|
Third Level |
Bedroom |
3.14 m |
4.58 m |
3.14 m x 4.58 m |
|
Main Level |
Living Room |
4.17 m |
3.04 m |
4.17 m x 3.04 m |
|
Main Level |
Dining Room |
3.13 m |
4.57 m |
3.13 m x 4.57 m |
|
Main Level |
Kitchen |
4.17 m |
4.23 m |
4.17 m x 4.23 m |
https://www.realtor.ca/real-estate/27686462/unit17-250-melody-common-oakville-river-oaks-river-oaks





