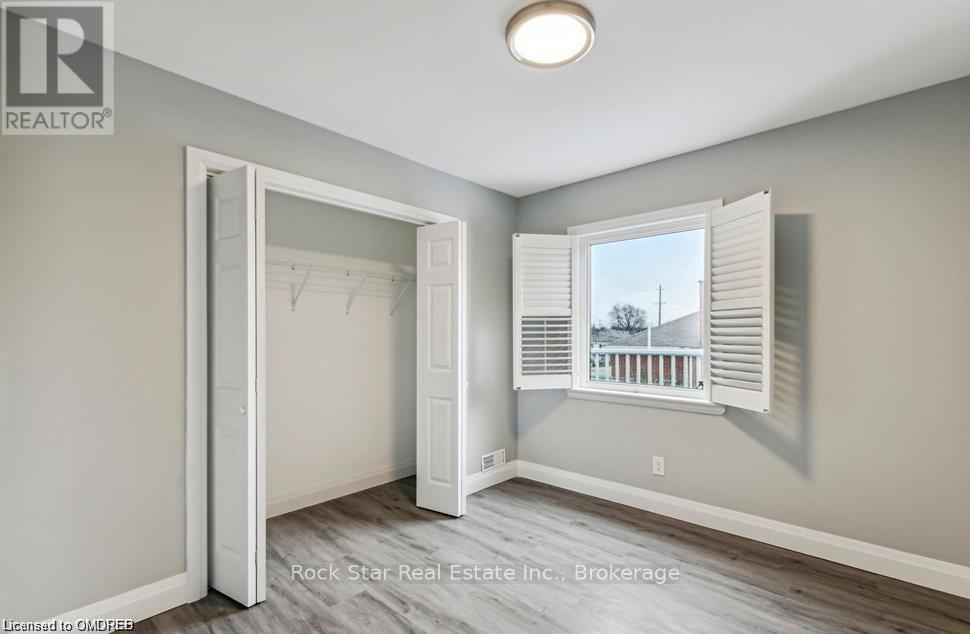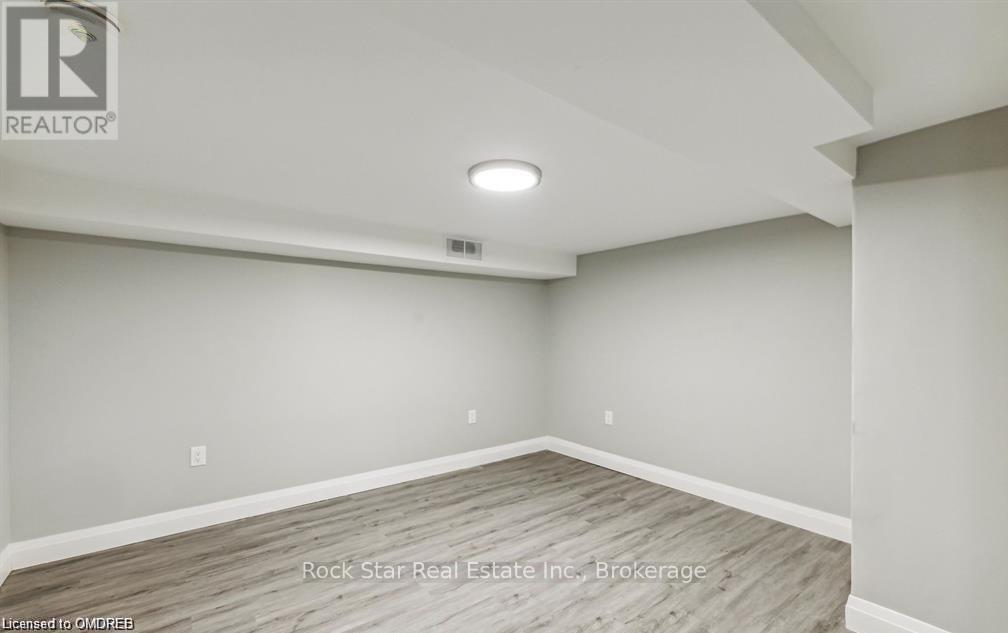2 Bedroom
2 Bathroom
Inground Pool
Central Air Conditioning
Forced Air
$3,000 Monthly
Private Back Unit Of Legal Duplex, Meticulously Updated In 2022, Over 1,700 Sqft Of Private Living Space That Spans All Three Floors. Features Large Open-Concept Living And Kitchen Area, 3 Bedrooms, 2 Bathrooms, And Two More Rooms In The Lower Level. Fully Fenced Private Backyard Perfect For Backyard Gatherings And Ideal Retreat For Family Fun During The Summer. Own In-Unit Laundry Facilities. Situated In A Sought-After Community, This Home Ensures Easy Access To Public Transit, Schools, Essential Amenities, And The Highway Via Redhill Valley Parkway. (id:34792)
Property Details
|
MLS® Number
|
X11880131 |
|
Property Type
|
Single Family |
|
Community Name
|
Bartonville |
|
Amenities Near By
|
Hospital |
|
Community Features
|
Pet Restrictions |
|
Equipment Type
|
Water Heater |
|
Parking Space Total
|
2 |
|
Pool Type
|
Inground Pool |
|
Rental Equipment Type
|
Water Heater |
Building
|
Bathroom Total
|
2 |
|
Bedrooms Above Ground
|
2 |
|
Bedrooms Total
|
2 |
|
Basement Development
|
Finished |
|
Basement Type
|
Full (finished) |
|
Construction Style Attachment
|
Detached |
|
Cooling Type
|
Central Air Conditioning |
|
Exterior Finish
|
Vinyl Siding |
|
Half Bath Total
|
1 |
|
Heating Fuel
|
Natural Gas |
|
Heating Type
|
Forced Air |
|
Stories Total
|
2 |
|
Type
|
House |
|
Utility Water
|
Municipal Water |
Land
|
Acreage
|
No |
|
Land Amenities
|
Hospital |
|
Sewer
|
Sanitary Sewer |
|
Size Depth
|
123 Ft ,10 In |
|
Size Frontage
|
38 Ft ,9 In |
|
Size Irregular
|
38.83 X 123.88 Ft |
|
Size Total Text
|
38.83 X 123.88 Ft|under 1/2 Acre |
|
Zoning Description
|
C |
Rooms
| Level |
Type |
Length |
Width |
Dimensions |
|
Second Level |
Primary Bedroom |
4.06 m |
2.64 m |
4.06 m x 2.64 m |
|
Second Level |
Bedroom |
3.56 m |
2.74 m |
3.56 m x 2.74 m |
|
Second Level |
Other |
3.51 m |
2.9 m |
3.51 m x 2.9 m |
|
Second Level |
Bathroom |
|
|
Measurements not available |
|
Main Level |
Kitchen |
2.41 m |
3.84 m |
2.41 m x 3.84 m |
|
Main Level |
Dining Room |
3.84 m |
2.01 m |
3.84 m x 2.01 m |
|
Main Level |
Living Room |
3.99 m |
3.84 m |
3.99 m x 3.84 m |
|
Main Level |
Bathroom |
|
|
Measurements not available |
https://www.realtor.ca/real-estate/27707032/unit-b-131-bell-avenue-hamilton-bartonville-bartonville























