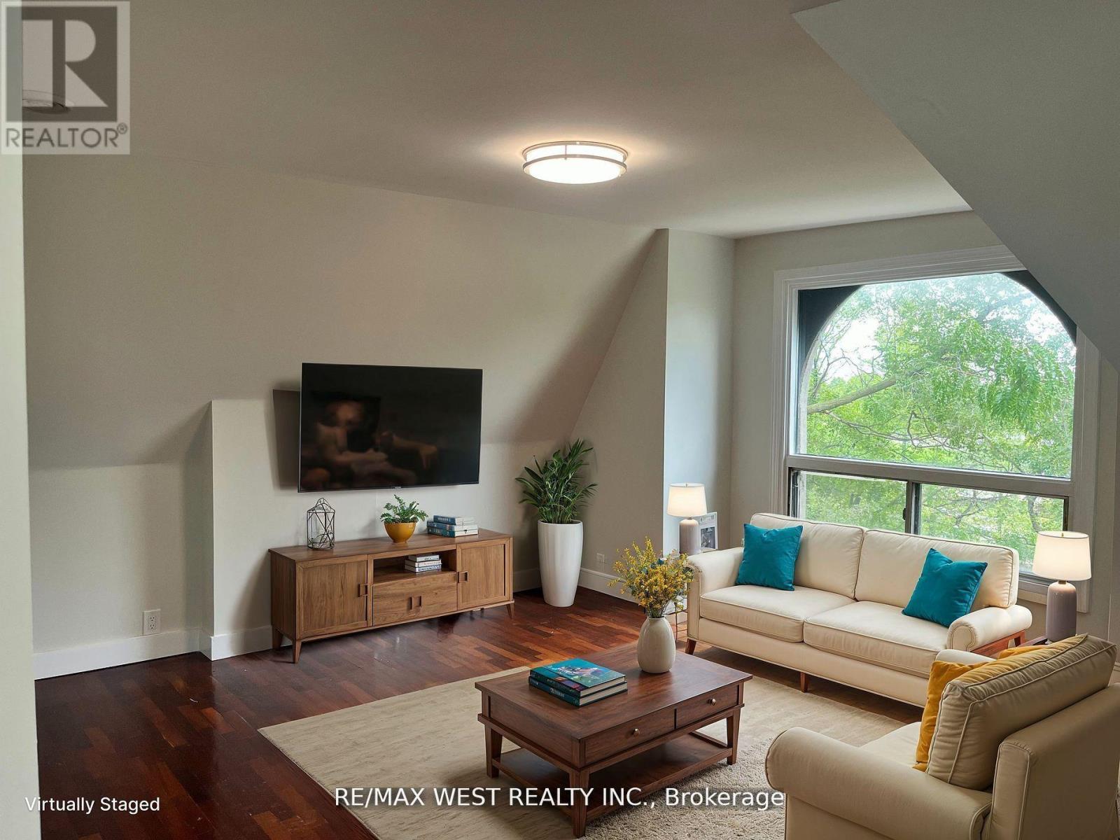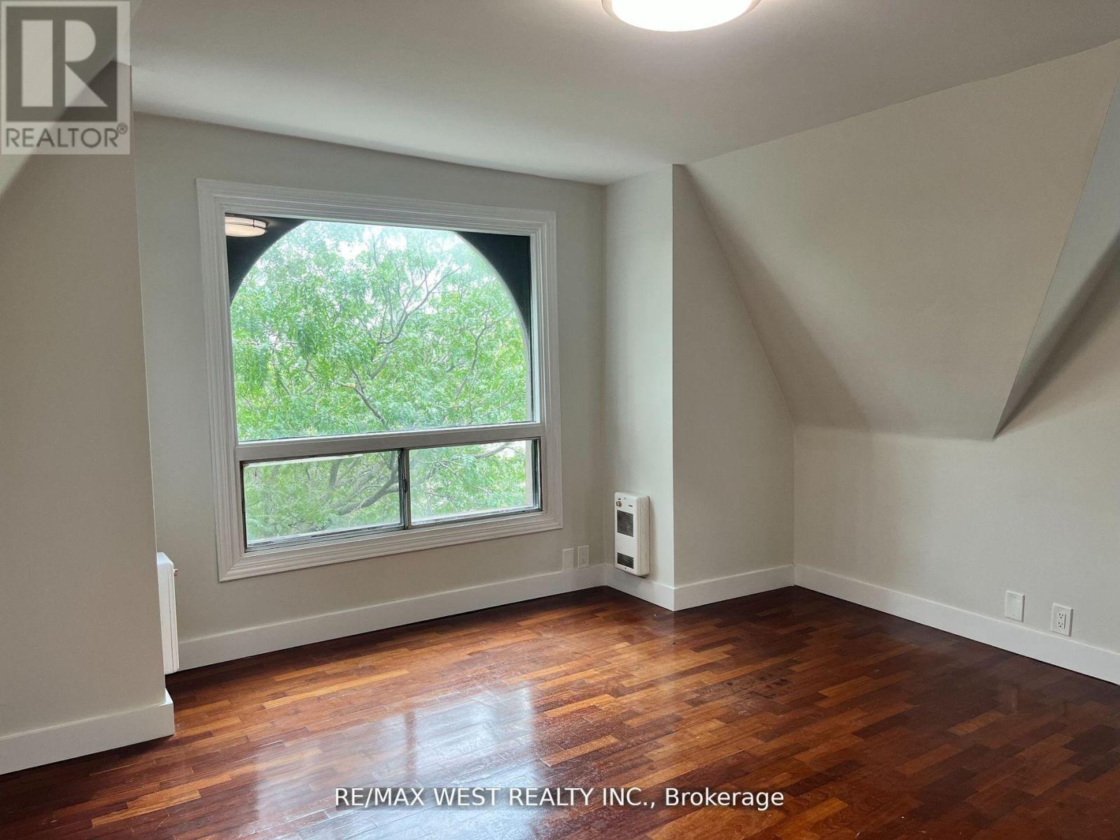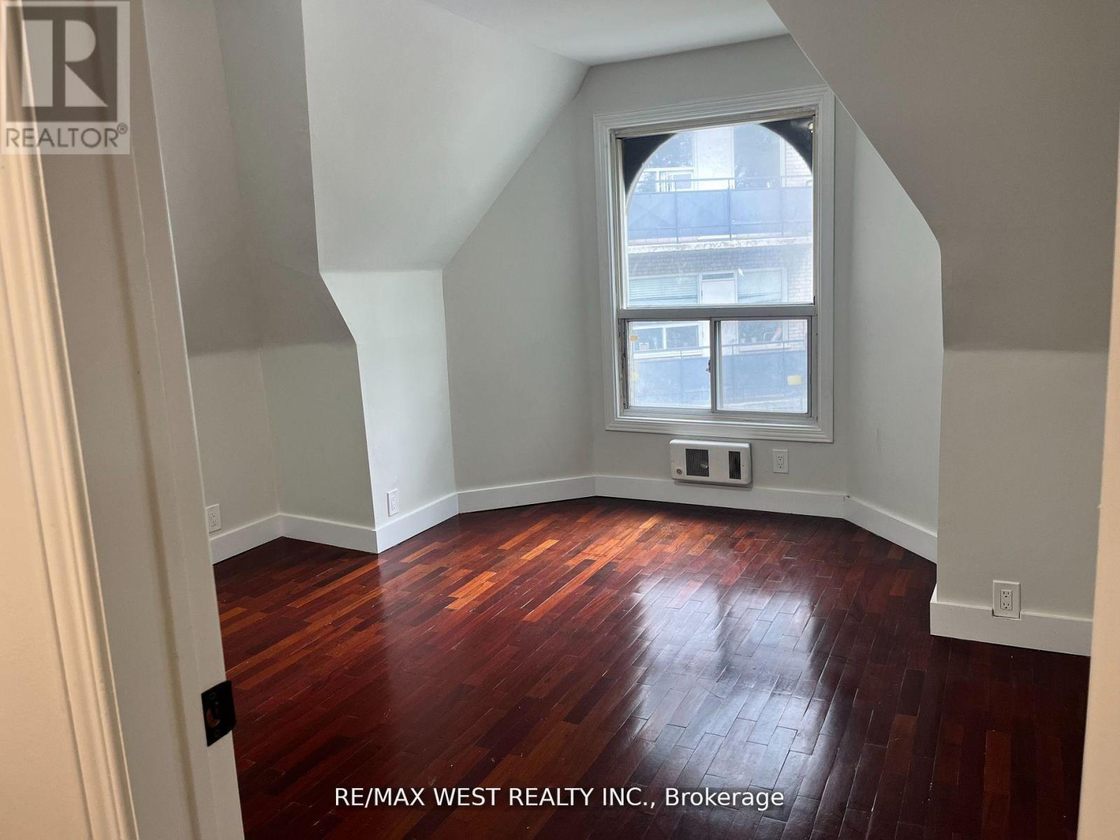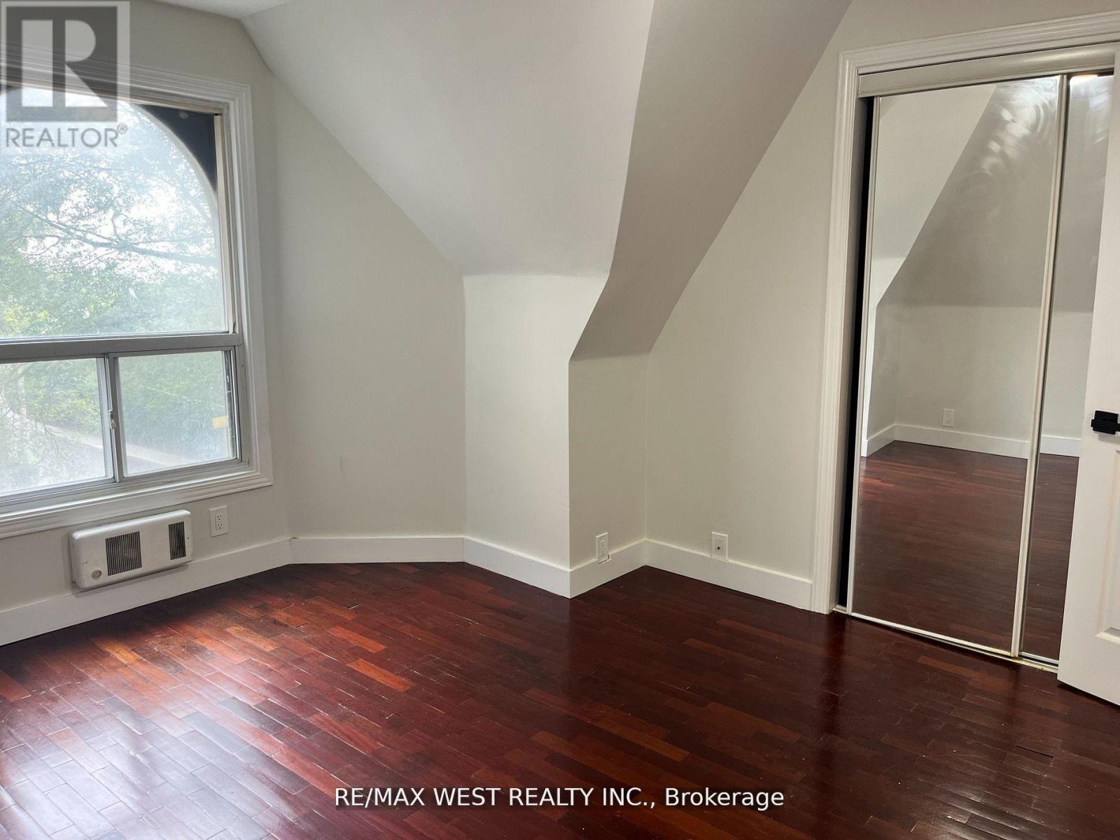(855) 500-SOLD
Info@SearchRealty.ca
Unit 4 - 96 Springhurst Avenue Home For Sale Toronto (South Parkdale), Ontario M6K 1C1
W10422746
Instantly Display All Photos
Complete this form to instantly display all photos and information. View as many properties as you wish.
2 Bedroom
1 Bathroom
Baseboard Heaters
$2,450 Monthly
Completely renovated and not lived in since - rare - one plus one bedroom unit in a bright and spacious house. Open concept kitchen, living room and dining space, flooded with light and hardwood floors. Walk out to one of two balconies. Large bedroom with double closet, hardwood floors and a large window, with a plus one that is perfect for a den, office or nursery. Beautifully finished 3 piece bathroom with walk out to huge private deck. **** EXTRAS **** 1 Parking spot included and shared laundry in basement. Please note - some photos are virtually staged. (id:34792)
Property Details
| MLS® Number | W10422746 |
| Property Type | Multi-family |
| Community Name | South Parkdale |
| Features | Laundry- Coin Operated |
| Parking Space Total | 1 |
Building
| Bathroom Total | 1 |
| Bedrooms Above Ground | 1 |
| Bedrooms Below Ground | 1 |
| Bedrooms Total | 2 |
| Amenities | Separate Electricity Meters |
| Appliances | Dryer, Refrigerator, Stove, Washer |
| Basement Features | Apartment In Basement, Separate Entrance |
| Basement Type | N/a |
| Exterior Finish | Stucco |
| Flooring Type | Hardwood, Tile |
| Foundation Type | Unknown |
| Heating Fuel | Electric |
| Heating Type | Baseboard Heaters |
| Stories Total | 3 |
| Type | Other |
| Utility Water | Municipal Water |
Parking
| Attached Garage |
Land
| Acreage | No |
| Sewer | Sanitary Sewer |
Rooms
| Level | Type | Length | Width | Dimensions |
|---|---|---|---|---|
| Third Level | Kitchen | Measurements not available | ||
| Third Level | Living Room | Measurements not available | ||
| Third Level | Dining Room | Measurements not available | ||
| Third Level | Office | Measurements not available | ||
| Third Level | Bedroom | Measurements not available | ||
| Third Level | Bathroom | Measurements not available |

































