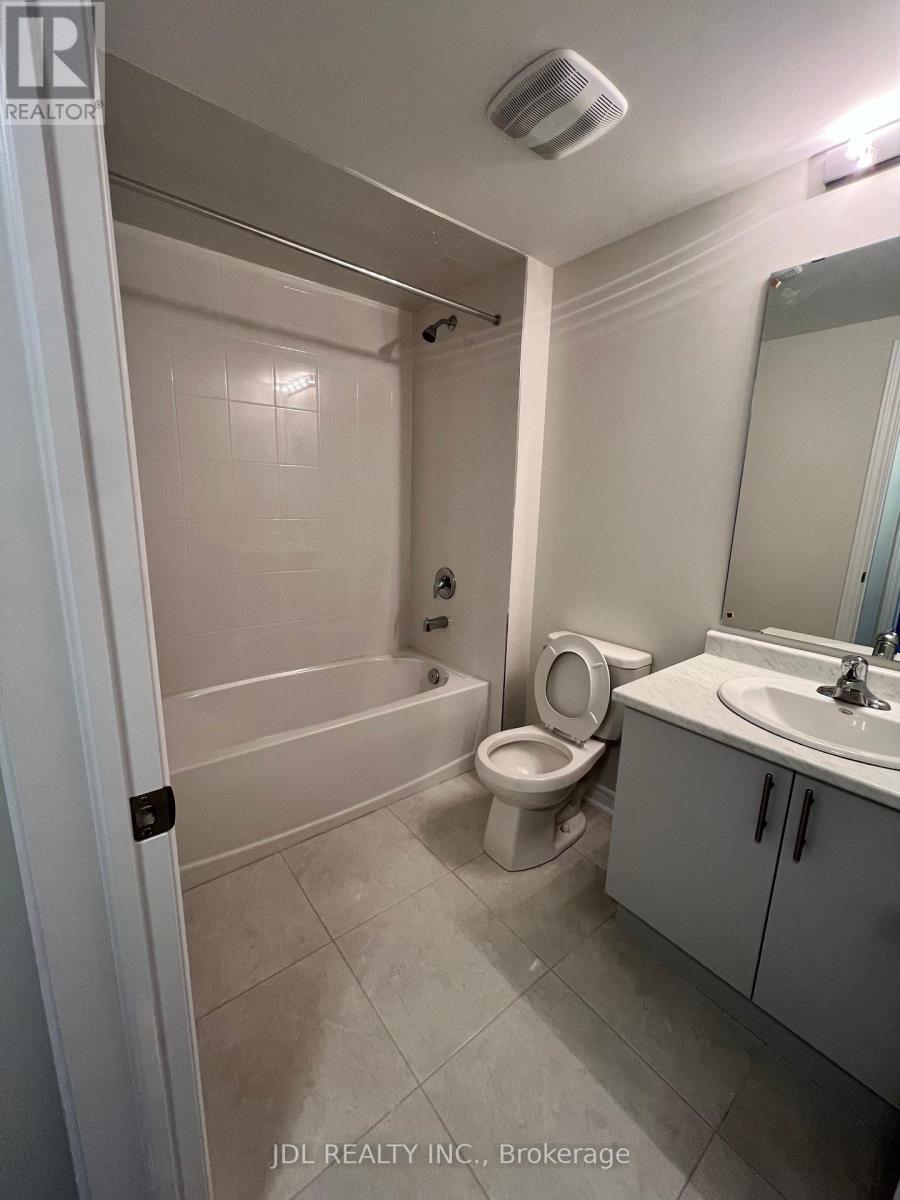1 Bedroom
1 Bathroom
Forced Air
$1,600 Monthly
Brand-New Detached home with a private side separate entrance builder-finished Legal Basement unit in Barrie, never lived in. This unit offers 660 Sqft of modern living space, with 1 Bedroom and 1 Washroom, comes and features brand new stainless steel kitchen appliances, providing a sleek and functional culinary experience. Ensuite laundry. This is a stunning new home to live in pure comfort & style. Two parking spots on Driveway. This Home is Situated in a tranquil neighbourhood, this residence offers proximity to parks, trails, and shopping. Minutes to HWY-400 and Barrie South GO Station for easy commute to Toronto. Tenant to pay 30% of all Utilities - Heat, Hydro, Water and Hot Water Tank Rental. Job Letter, Credit Check, Pay Stubs, References, Rental application required. **** EXTRAS **** Fridge, Stove, Dishwasher, Washer, Dryer. All Exsting Elfs and Window Coverings. (id:34792)
Property Details
|
MLS® Number
|
S10425454 |
|
Property Type
|
Single Family |
|
Community Name
|
Rural Barrie Southeast |
|
Features
|
In Suite Laundry |
|
Parking Space Total
|
2 |
Building
|
Bathroom Total
|
1 |
|
Bedrooms Above Ground
|
1 |
|
Bedrooms Total
|
1 |
|
Basement Features
|
Separate Entrance |
|
Basement Type
|
N/a |
|
Construction Status
|
Insulation Upgraded |
|
Exterior Finish
|
Brick Facing |
|
Foundation Type
|
Concrete |
|
Heating Fuel
|
Natural Gas |
|
Heating Type
|
Forced Air |
|
Type
|
Other |
|
Utility Water
|
Municipal Water |
Parking
Land
|
Acreage
|
No |
|
Sewer
|
Sanitary Sewer |
|
Size Irregular
|
. |
|
Size Total Text
|
. |
Rooms
| Level |
Type |
Length |
Width |
Dimensions |
|
Basement |
Bedroom |
3.96 m |
3.05 m |
3.96 m x 3.05 m |
|
Basement |
Kitchen |
5.5 m |
3.76 m |
5.5 m x 3.76 m |
https://www.realtor.ca/real-estate/27653552/unit-1-26-hylton-drive-barrie-rural-barrie-southeast







