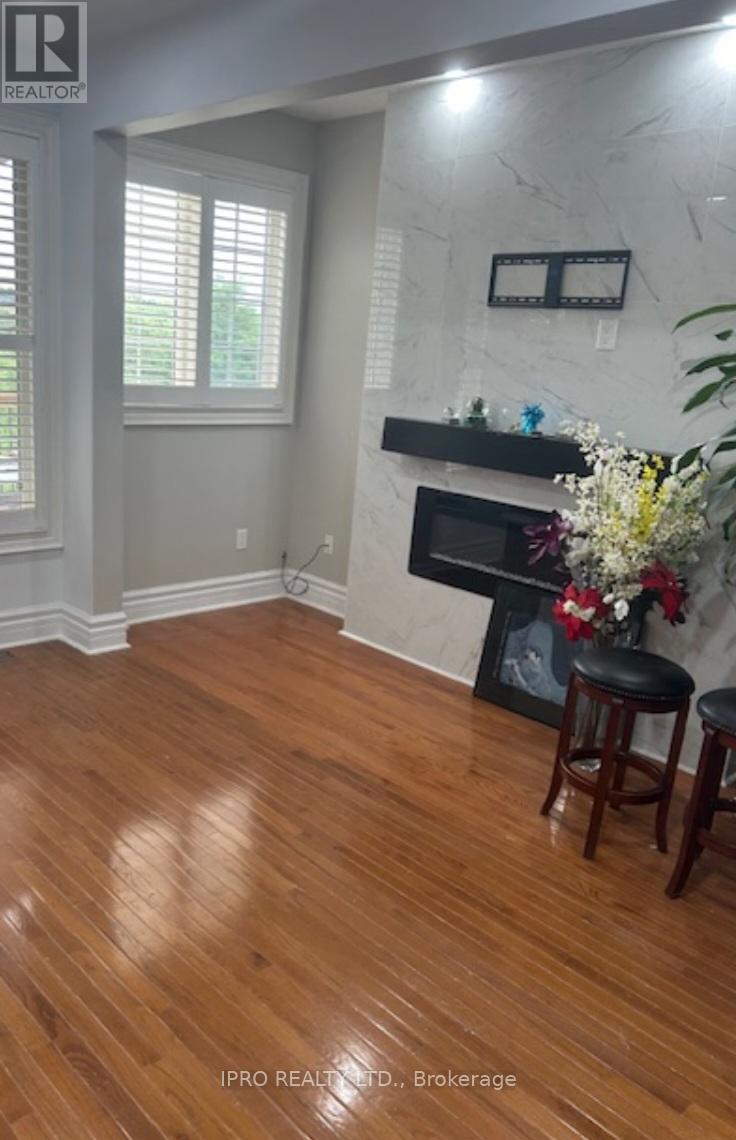(855) 500-SOLD
Info@SearchRealty.ca
Room 3 - 102 Southlake Boulevard Home For Sale Brampton, Ontario L6V 4P2
W9249552
Instantly Display All Photos
Complete this form to instantly display all photos and information. View as many properties as you wish.
6 Bedroom
2 Bathroom
Central Air Conditioning
Forced Air
$1,000 Monthly
ALL INCLUSIVE ! Stunning 6 Bedrooms & 3 Washrooms House. This is Rent per room. Landlord Prefers Single Person with Good Job And Credit. Open concept designed kitchen with stainless steel appliances. Big Breakfast area and walk out to patio. All rooms are Bright & Spacious with Big Windows. All Hardwood floorings. Shared Kitchen, Living/Dining. Close to the Schools, Shopping Plaza, Parks, bus Stops, and other Amenities. No Pets, No Smoking. (id:34792)
Property Details
| MLS® Number | W9249552 |
| Property Type | Single Family |
| Community Name | Madoc |
| Parking Space Total | 5 |
Building
| Bathroom Total | 2 |
| Bedrooms Above Ground | 6 |
| Bedrooms Total | 6 |
| Appliances | Dishwasher, Dryer, Refrigerator, Stove, Washer |
| Construction Style Attachment | Detached |
| Cooling Type | Central Air Conditioning |
| Exterior Finish | Brick |
| Flooring Type | Hardwood |
| Foundation Type | Concrete |
| Heating Fuel | Electric |
| Heating Type | Forced Air |
| Stories Total | 2 |
| Type | House |
| Utility Water | Municipal Water |
Parking
| Garage |
Land
| Acreage | No |
| Size Depth | 86 Ft |
| Size Frontage | 45 Ft |
| Size Irregular | 45.1 X 86.95 Ft |
| Size Total Text | 45.1 X 86.95 Ft |
Rooms
| Level | Type | Length | Width | Dimensions |
|---|---|---|---|---|
| Second Level | Bedroom 5 | 3.5 m | 3.5 m | 3.5 m x 3.5 m |
| Second Level | Bedroom | 3.4 m | 3.5 m | 3.4 m x 3.5 m |
| Second Level | Bathroom | Measurements not available | ||
| Main Level | Kitchen | 3.4 m | 3.4 m | 3.4 m x 3.4 m |
| Main Level | Eating Area | 2.9 m | 3.1 m | 2.9 m x 3.1 m |
| Main Level | Primary Bedroom | 6.2 m | 3.9 m | 6.2 m x 3.9 m |
| Main Level | Bedroom 2 | 5.4 m | 3.5 m | 5.4 m x 3.5 m |
| Main Level | Bedroom 3 | 5.4 m | 3.5 m | 5.4 m x 3.5 m |
| Main Level | Bedroom 4 | 5.6 m | 3.5 m | 5.6 m x 3.5 m |
| Main Level | Laundry Room | Measurements not available |
https://www.realtor.ca/real-estate/27278467/room-3-102-southlake-boulevard-brampton-madoc
















