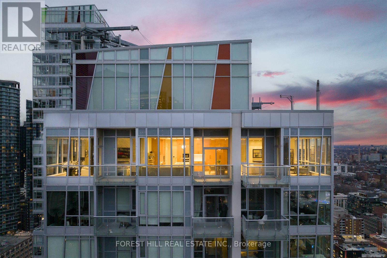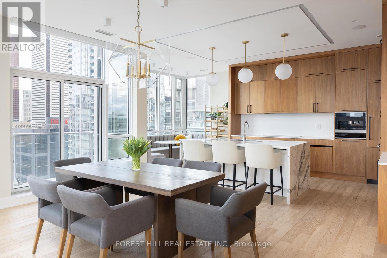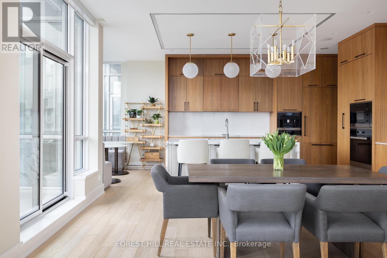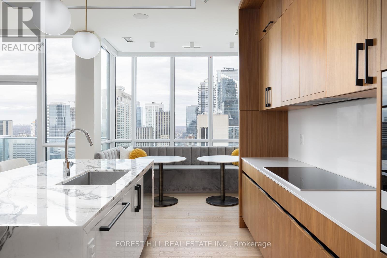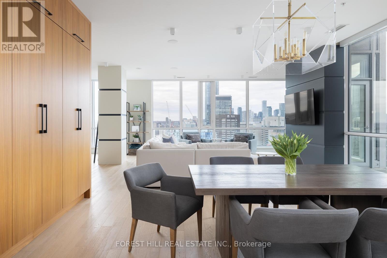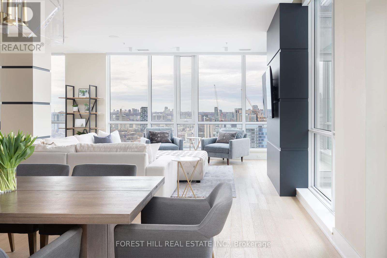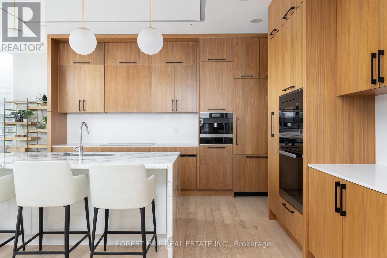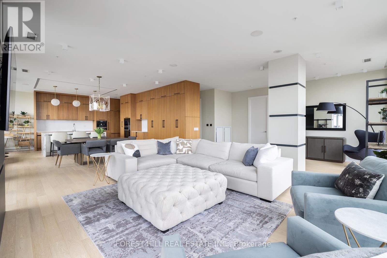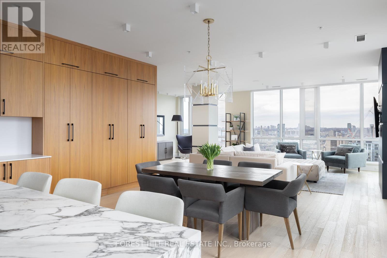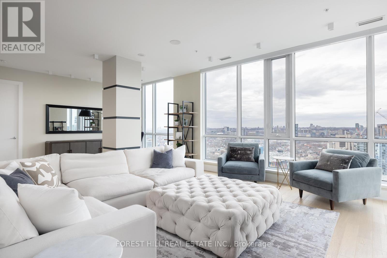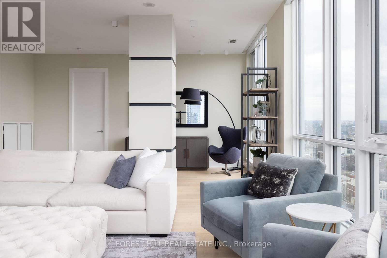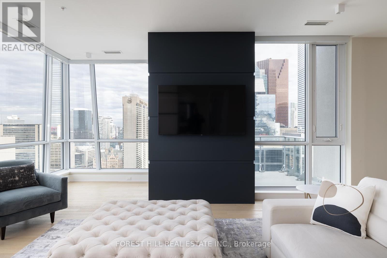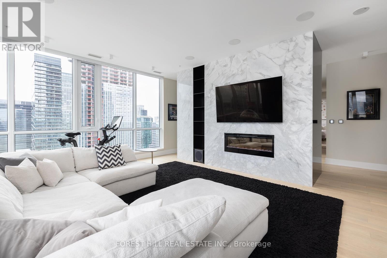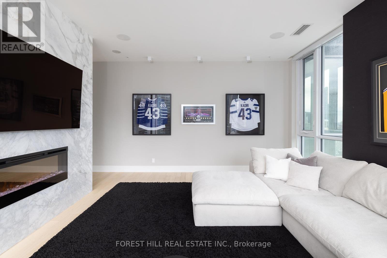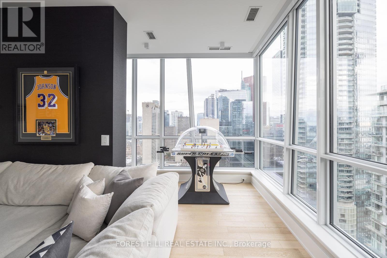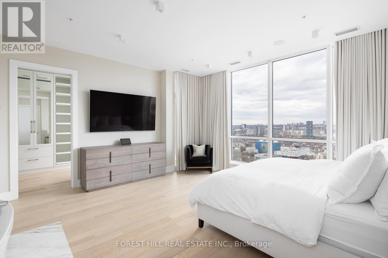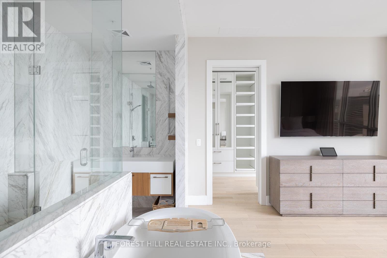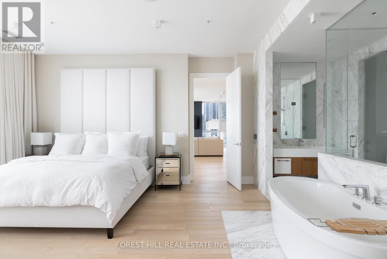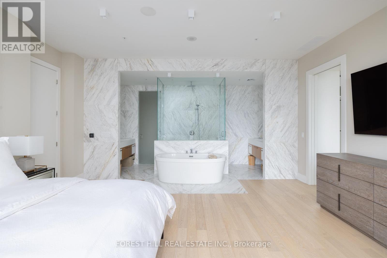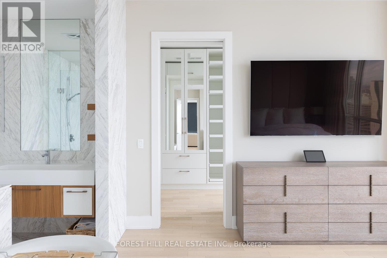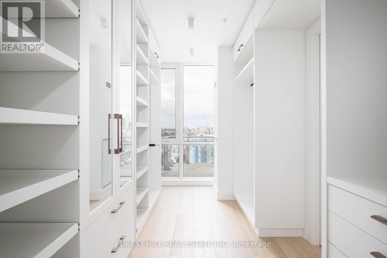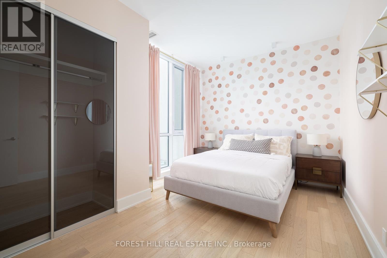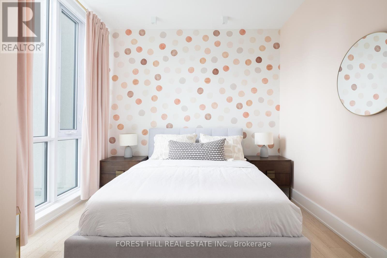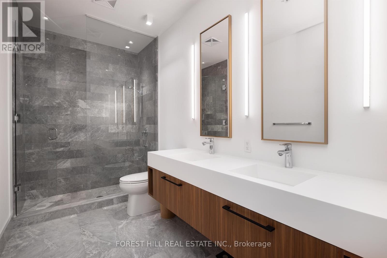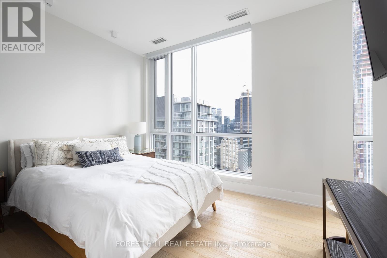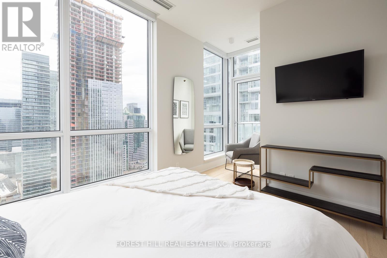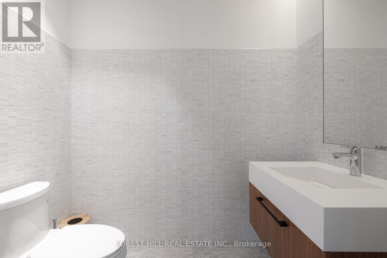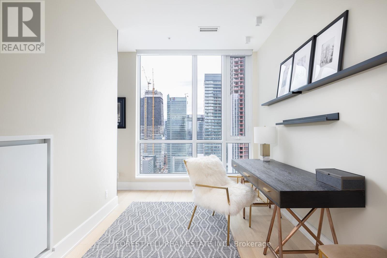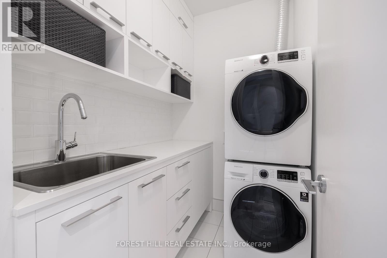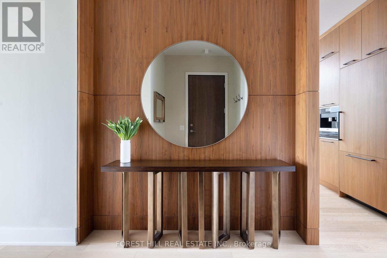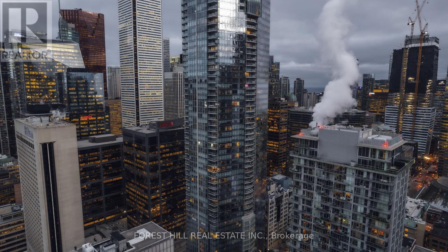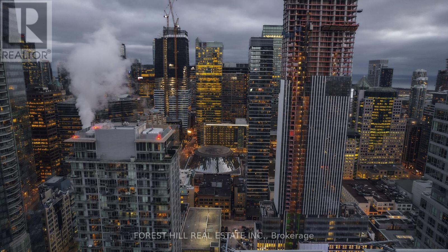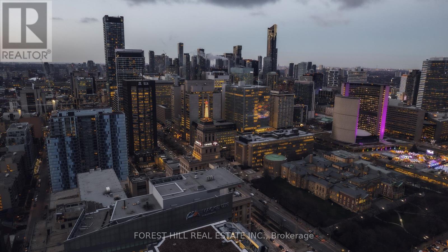#ph102 -199 Richmond St W Home For Sale Toronto, Ontario M5V 0H4
C8173266
Instantly Display All Photos
Complete this form to instantly display all photos and information. View as many properties as you wish.
$4,500,000Maintenance,
$3,050.38 Monthly
Maintenance,
$3,050.38 MonthlyEverything one could want, and then some. Super bright and airy where natural finishes soothe & floor to ceiling windows showcase incredible city views. Enter into over 3,200 sq. Ft of living space, including 3 bedrooms, a family room, a den, 3 bathrooms, and an open living/dining room ideal for entertaining. The kitchen features all the right ingredients with Miele integrated appliances, a fabulous centre island and custom designed breakfast nook. For entertaining and relaxation, the private family room showcases a beautiful marble wall media unit with fireplace and Built-in ceiling speakers, ideal for movie nights. The primary bedroom harbours a sense of serene tranquility. Dramatically oversized, boutique like walk-in closet, and hotel style ensuite. Control 4 smart home technology allows you to control lighting, window shades, and music throughout allowing you to set the perfect mood. One of Two PH on the top floor. World-class entertainment, shopping, and dining are steps away. **** EXTRAS **** 2 Side By Side Parking | 2 Lockers | Control 4 Home Automation | Miele Integrated Appliances + Espresso Bar & Wine Fridge | Built-In Speakers | Automated Roller Blinds | Fireplace | 5 Balconies | 5 Star Amenities (id:34792)
Property Details
| MLS® Number | C8173266 |
| Property Type | Single Family |
| Community Name | Waterfront Communities C1 |
| Amenities Near By | Hospital, Park, Public Transit, Schools |
| Features | Balcony |
| Parking Space Total | 2 |
Building
| Bathroom Total | 3 |
| Bedrooms Above Ground | 3 |
| Bedrooms Below Ground | 1 |
| Bedrooms Total | 4 |
| Amenities | Storage - Locker, Security/concierge, Sauna, Exercise Centre |
| Cooling Type | Central Air Conditioning |
| Exterior Finish | Concrete |
| Fireplace Present | Yes |
| Heating Type | Heat Pump |
| Type | Apartment |
Land
| Acreage | No |
| Land Amenities | Hospital, Park, Public Transit, Schools |
Rooms
| Level | Type | Length | Width | Dimensions |
|---|---|---|---|---|
| Main Level | Foyer | 5.2 m | 2.8 m | 5.2 m x 2.8 m |
| Main Level | Family Room | 6.4 m | 6.1 m | 6.4 m x 6.1 m |
| Main Level | Living Room | 9.7 m | 5.3 m | 9.7 m x 5.3 m |
| Main Level | Dining Room | 4.9 m | 2.8 m | 4.9 m x 2.8 m |
| Main Level | Kitchen | 4.7 m | 4.4 m | 4.7 m x 4.4 m |
| Main Level | Office | 4.8 m | 2.6 m | 4.8 m x 2.6 m |
| Main Level | Primary Bedroom | 5.2 m | 5.1 m | 5.2 m x 5.1 m |
| Main Level | Bedroom 2 | 4.3 m | 3.3 m | 4.3 m x 3.3 m |
| Main Level | Bedroom 3 | 4.9 m | 3.6 m | 4.9 m x 3.6 m |
| Main Level | Laundry Room | 2.1 m | 1.8 m | 2.1 m x 1.8 m |


