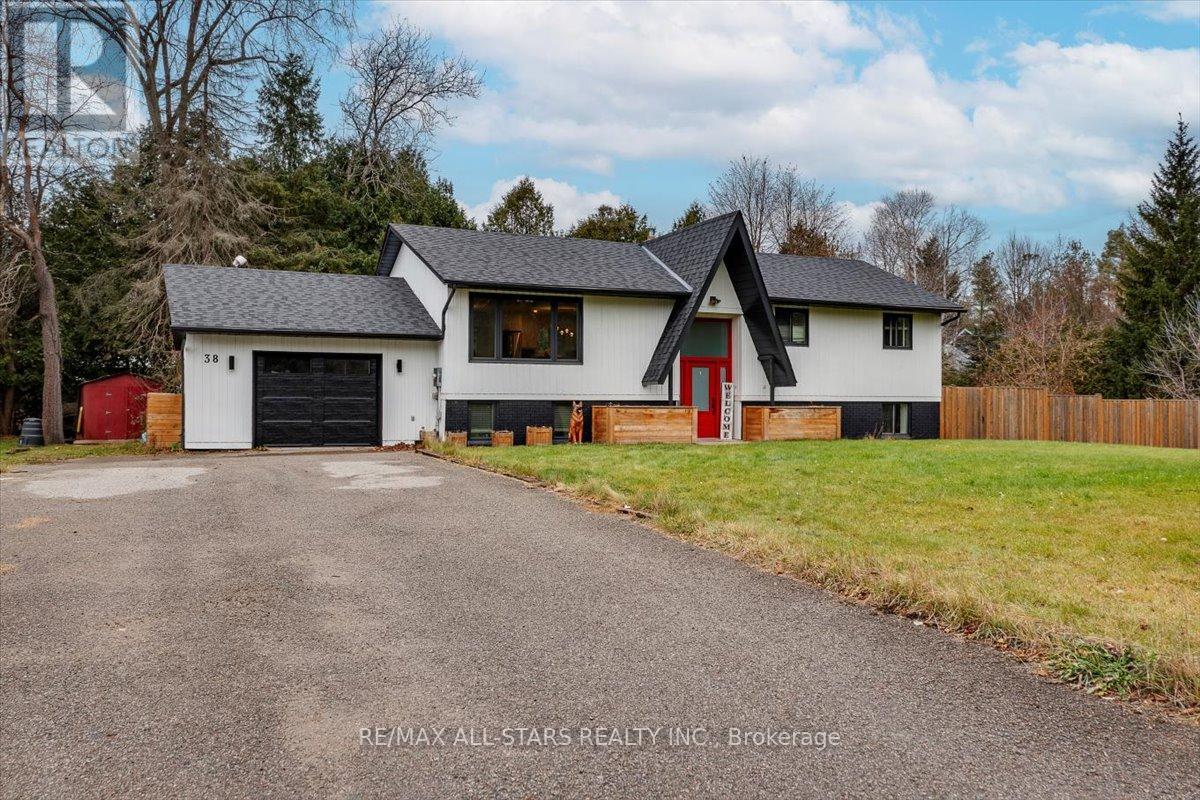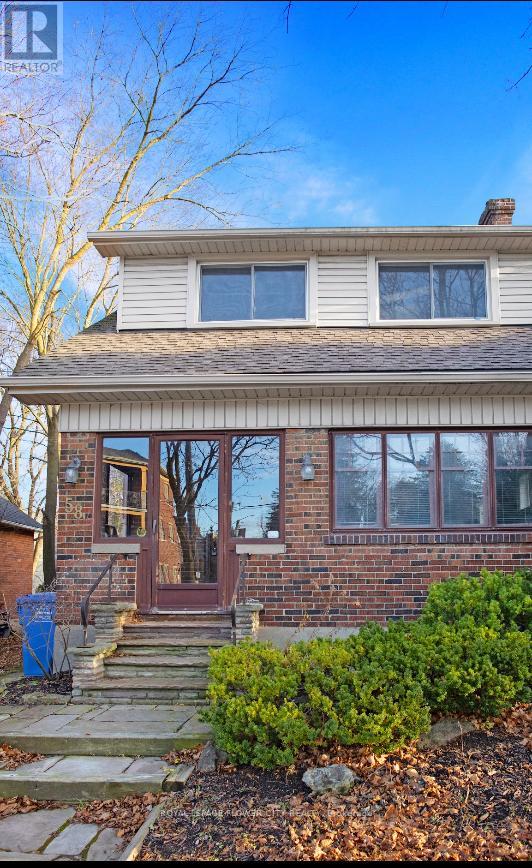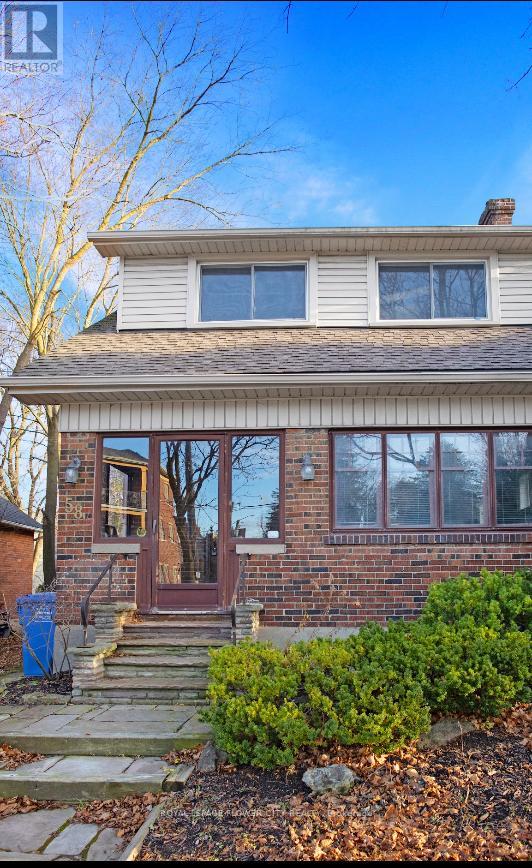Homes For Sale via MLS Listings®
115 Martini Drive
Richmond Hill (Rouge Woods), Ontario
5 Elite Picks! Here Are 5 Reasons To Make This Home Your Own: 1. Large, Functional Kitchen Boasting Granite Countertops, Stainless Steel Appliances & Spacious Breakfast Area with W/O to Patio. 2. Generous Principal Rooms with Gleaming Hardwood Flooring Including Spacious F/R with Gas Fireplace & Combined Dining & Living Room Area with Stunning Coffered Ceiling! 4. Beautiful Solid Oak Staircase Leads to 4 Good-Sized Bedrooms & 3 Full Baths on 2nd Level, with Generous Primary Bedroom Suite Boasting W/I Closet & 4pc Ensuite with Soaker Tub & Separate Shower! 4. Spacious 2nd Bedroom Guest Suite Featuring Double Closets & 4pc Ensuite. 5. Great Space in the Finished Basement Featuring Open Concept Rec Room & Games Room, Plus 2pc Bath & Ample Storage. All This & More... 2pc Powder Room & Large Laundry Room with Access to Garage Complete the Main Level. 2,424 Sq.Ft. Plus Finished Basement! 9' Ceilings on Main Level. Hdwd Flooring Through Main & 2nd Levels. Fully-Fenced Backyard. 2 Car Garage Plus Room for 4 Cars on Driveway! Updated Shingles '23, A/C '22, Furnace '21 **** EXTRAS **** Wonderful Location in High Demand Rouge Woods Community within Minutes from Schools, Parks & Trails, Richmond Green Sports Centre (Playground, Pickleball Courts, Baseball Diamonds, Sports Dome & More!), Shopping & Amenities, Hwy 404 & More! (id:34792)
739 Vaughan Road
Toronto (Oakwood Village), Ontario
Amazing opportunity to own a detached home minutes from Dufferin and Eglinton. Beautiful 2 Bedroom bungalow on a nice lot backing onto St. Thomas Aquinas Catholic School. This home is perfect for a first time home buyer, investor, flipper or a small or multi family This home is ready for your finishing touches. An unfinished basement with a separate entrance offers many options with great potential. Don't Miss This Deal!! (id:34792)
166 Morganston Road
Cramahe (Castleton), Ontario
This stunning Cape Cod style home nestled in a private, park-like setting offers natural beauty with extensive gardens, a gazebo area, plenty of space for entertaining & is surrounded by a variety of mature trees. Situated amidst Northumberland's attractive, rural landscapes, you'll find easy access to the 401. Boasting 3,500+ sq ft of beautifully finished living space, the home features spacious primary rooms, an expansive deck with a hot tub & covered gazebo, and open floor plan perfect for entertaining. The updated kitchen, complete with quartz countertops, a walk-in pantry, seamlessly flows into a living room adorned with a fieldstone natural gas fireplace. The living & dining rooms are highlighted by French doors & large windows, flooding the space with natural light. Upstairs, the second level presents an oversized primary bedroom with a walk-in closet, a spacious ensuite bathroom with a Jacuzzi soaker tub, along with two additional well appointed bedrooms & a 4-piece bath. The home also includes a large, tastefully finished basement with 2 pc bath providing ample space for relaxation & recreation. **** EXTRAS **** Work table in garage and benches in furnace room, Bell smart home system & satellite, Natural gas furnace and fireplace. (id:34792)
108 - 3447 Kennedy Road
Toronto (Milliken), Ontario
Large, spacious, Commercial Retail & Medical Clinical space at convenient Toronto/Scarborough location, minutes from Markham, Highways, and large streets. Building open 7 days/week, TTC stop at the door, ample & convenient surface parking, private exterior entrance, additional office units inside building. Suitable for various as Chiropractors, Massage Therapists, Kinesiologists, Pilates and Yoga Instructors, acupuncture, Herbal Medicine, or any similar use. Separate entrances (direct and from mall hallway), private rooms, sink, nearby drain, etc. All Dry Walls in the unit could be removed to suit your needs. Landlord open to split the space for smaller section. (id:34792)
53 Avenida Street
Markham (Middlefield), Ontario
Beautiful 4 Bedroom Home, 9' Ceiling. Stunning Open Concept Living/Dining, Hardwood Floors, Large Family room & Living Room. Solid Oak Staircase, Huge Family Room With Hardwood And Gas Fireplace. All Upgraded Vanities And Mirrors. Spacious Eat-In Kitchen, Ceramic B/S. Widened Driveway can fit 4-5 Cars, Close to Conservation area and Multiple Parks. Top Ranking High Schools. Fully Fenced Private Yard, Close To All Amenities. **** EXTRAS **** All existing lights and appliances, kitchen dinning set, sofa, coffee table, desks and chairs in living room. Separate showers, dryer occasionally shared. (id:34792)
38 Minonen Road
Georgina (Baldwin), Ontario
Discover your dream home at 38 Minonen Road, Georgina, Ontario, where comfort meets elegance. This beautiful home, completely renovated in 2017 features 4 spacious bedrooms and 2.5 modern bathrooms. Enjoy the luxury vinyl flooring throughout, with a Quartz counter in the open concept main floor. New roof installed in 2022. The large rear deck and fully fenced yard offers spaces for entertaining and privacy. A separate 12X12 studio provides a creative retreat or home office. Don't miss the chance to make this exceptional property your forever home. **** EXTRAS **** Above ground pool \"AS IS\" (id:34792)
134 Rutherford Avenue
Aylmer (Ay), Ontario
This charming family home, located in a fantastic neighborhood, is ready for its next owner. Walking up it is evident the charm this home exudes and the care that has been put into it. Picture yourself enjoying morning coffee on the front porch or watching the kids play basketball on the double driveway under the canopy of mature trees.Inside, you are welcomed by a beautifully renovated open-concept kitchen and living room featuring a large center island, perfect for gatherings. Relax in the cozy main-floor family room with a gas fireplace and enjoy views of the backyard and inground pool. The main floor also includes a convenient two-piece bathroom.Upstairs, youll find four generously sized bedrooms and a full bathroom, providing plenty of space for the whole family. The large lot boasts a 16 x 32 inground pool, a stamped concrete patio, and still offers ample green space for outdoor activities. Additionally there is a shed for garden and pool equipment.Key Features and Updates:2024: New roof, rec room carpet, and water heater.2022: Stamped concrete patio and sidewalks.2020: Winter pool safety cover.2017: Washer and dryer.2012: Rudd furnace.Conveniently located just a short walk from family amenities such as Davenport Public School, Immanuel Christian School, East Elgin Secondary School, the medical centre including physiotherapy and dental. This home is ideal for a growing family. Dont miss your chance to make it yours! (id:34792)
B - 3325 Vandorf Sideroad
Whitchurch-Stouffville, Ontario
Unit B is featuring 4 Sizable Bedrooms, One Full Size Washroom and One 2 pcs washroom. Incredibly Spacious And Functional Layout, Massive Backyard, Laminate Flooring Throughout, Stainless Steels Appliances, Private Laundry, Two Drive Way Parking. Located In A Very Conveniently Located Just Minutes To Highway 404 And Go Train Service **** EXTRAS **** Tenant Responsible For Monthly utilities cost of $500.00 ( The property is divided into two units, Unit A and Unit B, each with a separate entrance. ) (id:34792)
10055 Jane Street
Grand Bend, Ontario
Welcome to 10055 Jane Street in the Premier Vandongen Area. With 2720 sq ft of TOTAL living space! You'll be delighted by the beauty this property (nearly half an acre) provides-from the curb appeal to the relaxing atmosphere of natures enchantment right in your back yard. Opportunities in this home are endless-primary family residence, recreational property, duplex potential, mortgage helper in the basement, or Airbnb-MULTI income-potential-with potentially 3 separate rental spaces-main floor-lower level with separate entry and a 485 sq ft guest house. Option to include furnishings with turn-key opportunity. This bungalow has a large living space, an open concept kitchen with dinette, 3 generous sized bedrooms with a 4 piece cheater bathroom with a granite countertop vanity, bath fitter and heated floors, 2 separate staircase into basement with over 975 sq ft of finished living space, large family room, games room/bedroom, 3 piece bath, potential for a kitchenette. This home has an oversized and extended garage allowing for 2 large vehicle/trucks with a possible tool or storage area on one side. Easy access to the backyard with 2 entrances into views of nature and serenity, an oversized deck and walk out to Guest House area. This backyard must be seen to be appreciated, backing onto a private tree-lined forest, a gazebo, hot tub, a 480 sq ft Guest Suite that sets this property apart from others, with a steel roof, heated floors, wood fireplace & water service. So many uses like extended family visits, games room, income potential for Airbnb/short term rental to aid as a mortgage helper or income producing investment. Many updates, including all flooring throughout, new kitchen, cabinets, countertops, appliances, trim, and fully painted. Updates were completed in 2022 & 2023. Walking distance to the Pinery Park and it's Beaches. Restaurants, coffee shops, fitness centre, Grand Bend Public school, and the Popular Grand Bend Beach can all be accessed within minutes. (id:34792)
5952 Palmer Road
Lyndoch And Raglan, Ontario
The rare-found business is located on the shores of the Madawaska River and has no competition. Annual sales of around $1.5 million ~ $1.6 million, including LCBO and Beer sales. The high grocery sales contribute to a high average profit, and the business is bustling during the summer season with customers from nearby cottages. Additionally, the business benefits from steady revenue throughout the year due to hunting and fishing during the spring and fall seasons. The sale of fishing and hunting items and bag ice and ice cream during the summer maintains high profits. The store has a large space with a beer walk-in cooler room, and well-organized storage, making it convenient to have a beer delivery loading dock on the side of the building. There are 3-Bedroom APT for the owner and 2-Bedroom APT leased for the tenant, generating rental inco **** EXTRAS **** The extra income of Chip Truck in the Back Yard around 40K - 60K on the Season from Thursday to Sunday (May to October). The amount of Inventory should be paid separately by the buyer. (id:34792)
58 King Street W
Caledon (Bolton West), Ontario
Welcome to this immaculate 2 story home nestled in downtown Bolton. 4 good size bedrooms and a washroom and kitchen. A desirable neighborhood of Bolton. Carpet throughout. Good size kitchen. Conveniently located near shopping, schools, and restaurants, The rent is for the entire house with the basement. Ample parking on the street. Landlord is currently in the process of putting a new driveway. (id:34792)
58 King Street W
Caledon (Bolton West), Ontario
Commercial Property available for lease. Ideal for Dentist, Doctor/ Lawyer's / Accountant/Professional Office in Downtown Bolton. come down to Bolton and discover this exceptional commercial property. Situated on King st and it's a prime location, It offers unbeatable convenience. walking distance to local amenities, including the post office, The building features several spacious offices, and a reception area. The property could be divided into two separate floors, catering to multi-use or expanding business needs. Ample parking is available for both staff and clients on the street. Landlord is looking to put the a driveway to facilitate parking on site. Take advantage of this prime opportunity to establish your professional practice in a thriving, central community. Landlord is in the process of renovating the building and the new tenant can negotiate terms accordingly. (id:34792)
Homes for Sale
When you're looking for homes for sale you're going to have to narrow down your selection so that you can find exactly what you're looking for quickly. There is a seemingly endless supply of homes for sale available and unless you know exactly what you're looking for you may get lost in the confusion and end up with something that you didn't really want in the first place.
The Perfect Home
The first thing you need to consider is what type of home you're looking for. You'll have your choice between condos, lofts, single-family dwellings, duplexes, townhouses and all sorts of luxury properties. If you have decided that you're looking for single-family homes for sale, for example, the next thing you'll have to do is figure out the neighborhood you'd like to live in.
Sometimes when you're looking at the homes for sale in one area you'll find that you can't afford the type of property you prefer in that community. In this type of scenario you'll either have to look in a different part of town so you can get the home-type you want or keep looking in that community at other type of housing options. If you are willing to settle for a townhouse, for example, in order to stay in a part of town that you prefer, you may be able to upgrade to a single-family dwelling after a few years of home ownership.
You'll also need to decide how many bedrooms you want in the house as well as bathrooms. The number of bathroom should be considered carefully when you're looking at homes for sale since one 3 bedroom house may only have 1 full bathroom available while another has 5. If you have a lot of teenagers in the house that take hours getting ready to go out, you'll definitely be looking at homes for sale that offer more than one bathroom!
In order to narrow down your selection for homes for sale take out a pen and paper and list out all of the features you'd like to see in a property and the ones you don't want. This way, when you start searching the MLS® listings for homes for sale you'll be able to rule out the ones you don't want to look at and be provided with only the homes you'd be interested in viewing.













