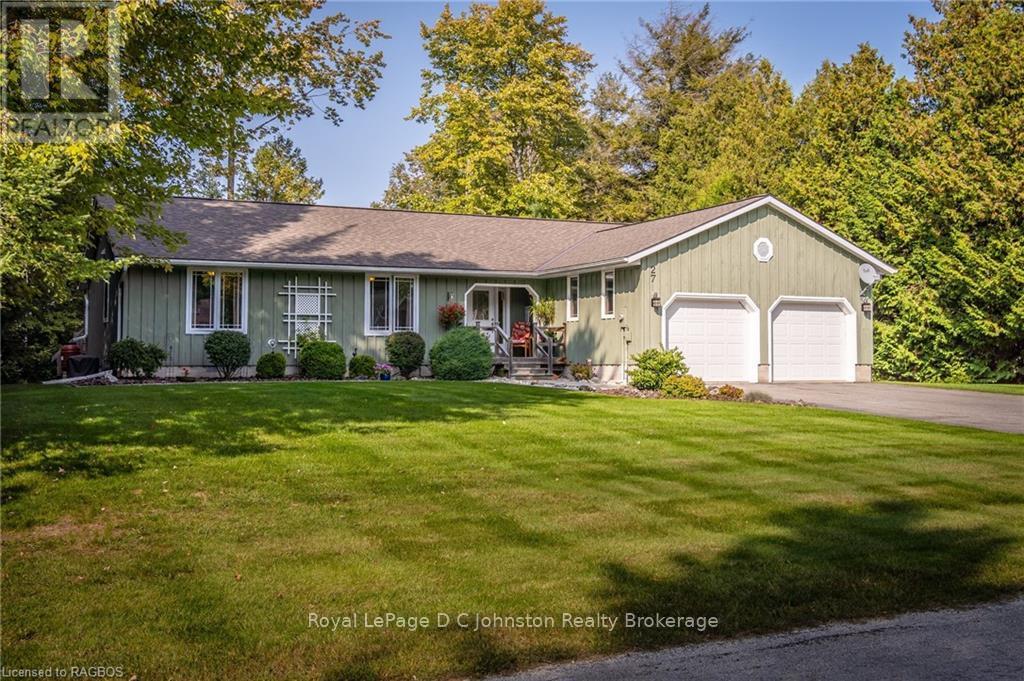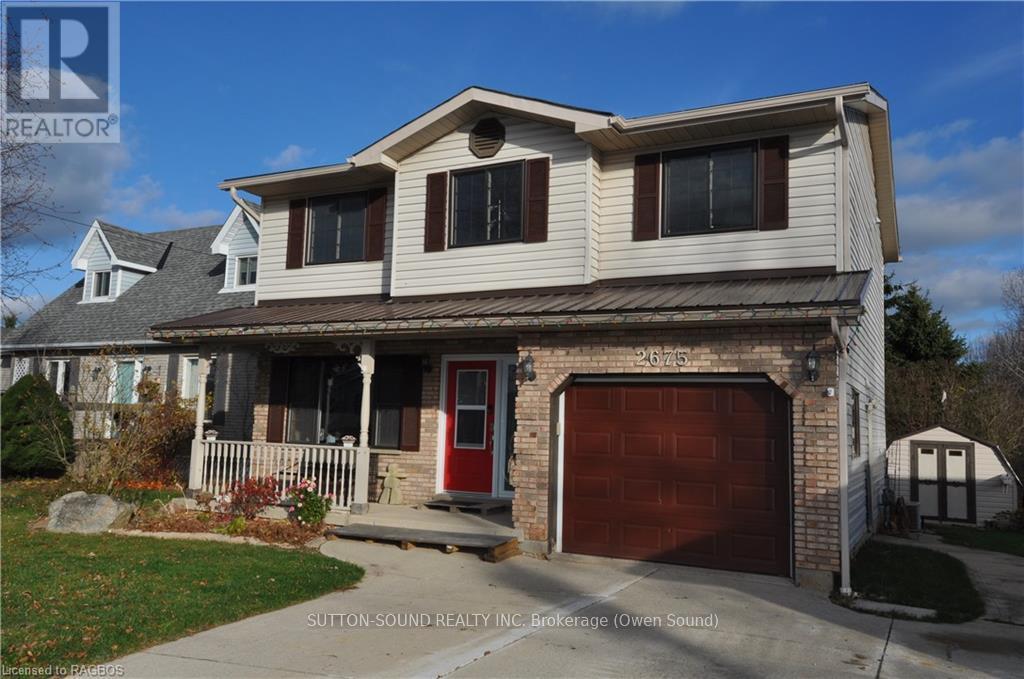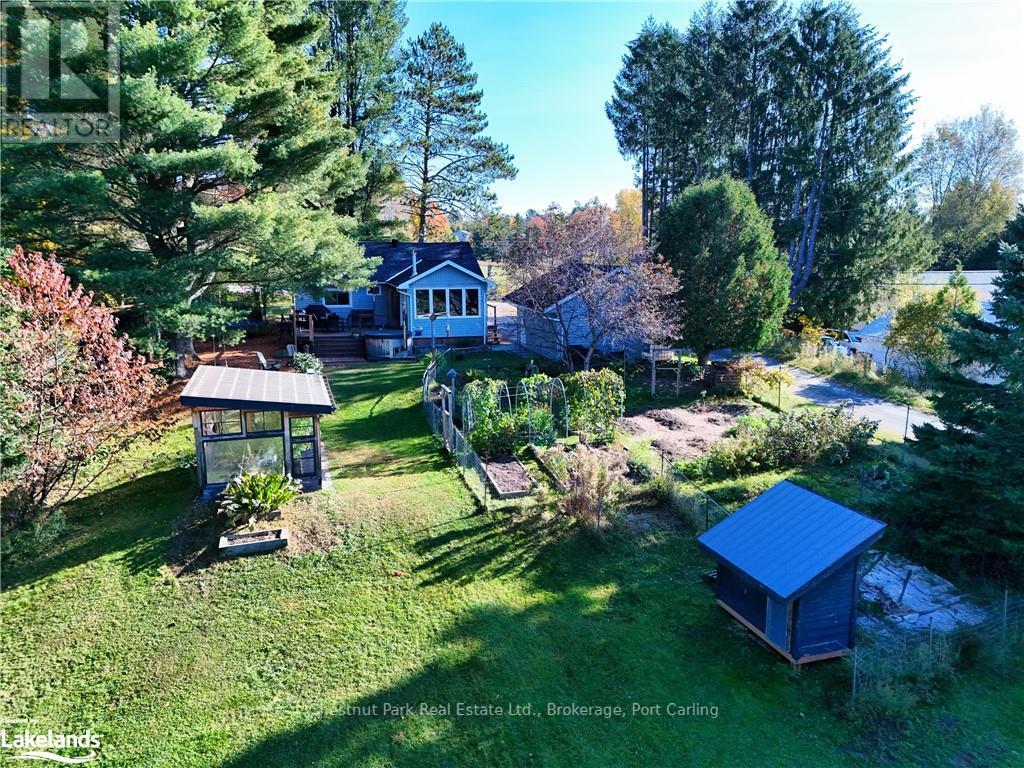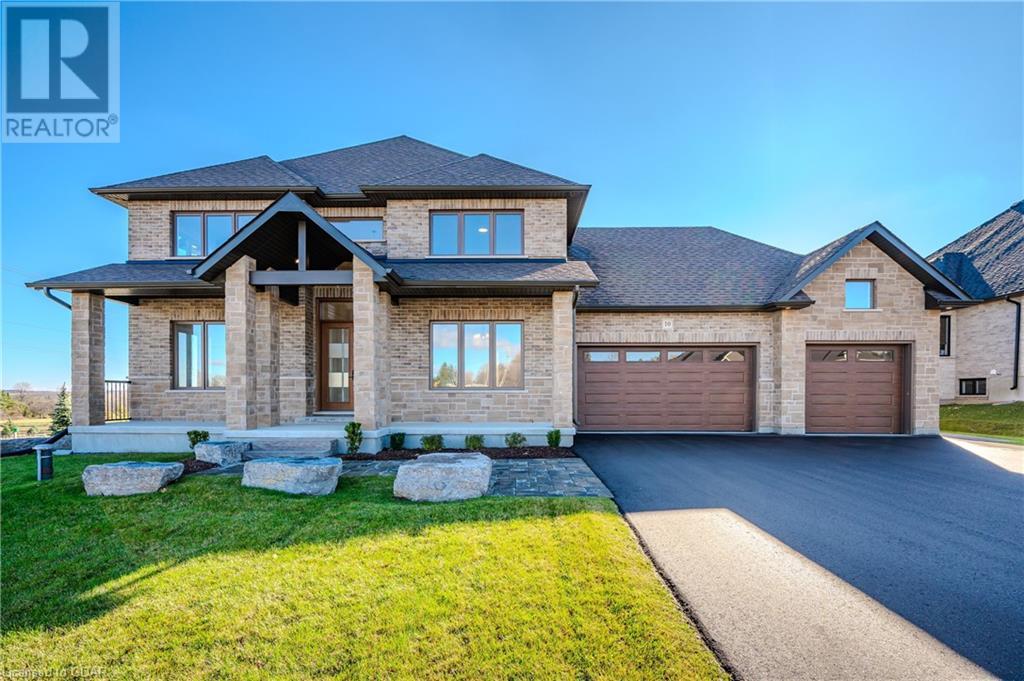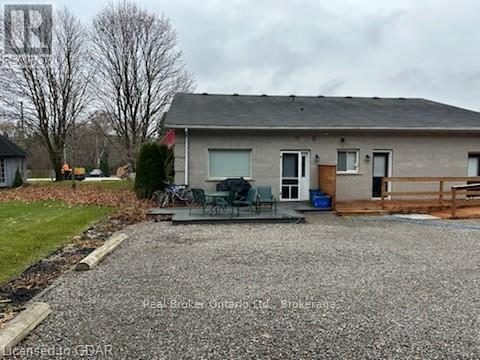Homes For Sale via MLS Listings®
27 Gremik Crescent
South Bruce Peninsula, Ontario
Nestled in a peaceful neighborhood just north of the summer hustle and bustle of downtown Sauble Beach, 27 Gremik Crescent offers a beautifully maintained 3-bedroom, 2-bathroom home, ideal for those seeking both comfort and serenity. With 1,636 square feet of thoughtfully designed living space, this property promises a perfect balance of relaxation and convenience, all within walking distance to some of the area’s most sought-after attractions. This charming residence sits on a generous 113' x 126' lot, providing ample room for outdoor enjoyment. You’ll appreciate the serene surroundings, where you can unwind in peace after a day at the beach or a leisurely afternoon on the water. For boating and kayak enthusiasts, the Sauble River Waterfalls & Marina are just a stone’s throw away, making this an enviable location for water lovers. Of course, the iconic North Sauble sand beach is just a short walk away—your perfect spot to enjoy the incredible sunsets over Lake Huron. Inside, the home’s inviting atmosphere is enhanced by beautiful oak floors that flow throughout the open-concept living areas. The spacious living room features a cozy gas fireplace framed by built-in oak cabinetry, offering a warm and welcoming spot to relax. The thoughtful layout includes a walk-out to a private rear sundeck, where you can savor the peaceful outdoors in total privacy. To ensure your comfort throughout the year, the home is equipped with forced air heating and central air conditioning, allowing you to stay cool in summer and cozy in winter. Whether you’re enjoying the beautiful lake views, exploring the nearby trails, or simply relaxing at home, this property offers the perfect retreat. (id:34792)
2675 9th Avenue E
Owen Sound, Ontario
This charming 4-bedroom, 3-bathroom home offers a spacious and comfortable living experience, perfect for families. It features an attached garage with a concrete driveway that can accommodate up to 4 cars. The large yard includes a shed for extra storage, providing plenty of room for outdoor activities. The main floor boasts a bright kitchen with oak cupboards, a stylish backsplash, and new vinyl flooring. The adjacent dining room opens to the rear sundeck through patio doors, ideal for enjoying meals or relaxing outdoors. The living room is equipped with hardwood flooring, giving the space a warm and inviting atmosphere. A full bathroom and an entrance to the garage complete the main level. The covered front deck, along with a covered BBQ area and back deck, offer additional outdoor living spaces. Located in a quiet area on 9th Ave East, this home sits on a deep 300+ foot lot that overlooks a city-owned green space, offering privacy and a serene environment. The property is just a short distance from shopping, schools, and Georgian Bay, providing easy access to amenities and natural beauty. The home is equipped with a forced air natural gas furnace, air conditioning, and a 200-amp breaker panel. The backyard is frequently visited by ducks and deer, adding to the peaceful ambiance of the location. (id:34792)
368 Highview Drive
Huntsville (Chaffey), Ontario
Nestled on over an acre of lush land, this quaint bungalow offers seclusion while still being a stone's throw from local amenities.\r\nAs you step inside,you are welcomed into a spacious formal dining room with natural light, framed by a large window showcasing the beauty of mature fruit trees.The heart of the home, a beautifully renovated kitchen, has been thoughtfully designed with non-toxic materials and finishes.In the adjoining living area,a modern gas fireplace offers a perfect retreat for those chilly evenings,while the unique cork flooring brings both comfort and elegance. From here, step out onto one of two expansive decks—one leading to the convenient garage and the other opening up to a spacious outdoor area perfect for entertaining or simply relaxing.The two main floor bedrooms are bright and airy, each offering serene views of the surrounding greenery. When you venture to the lower level, you will love the high ceilings, an additional bedroom, a bathroom, plus a cozy family room. This space is ideal for older children, providing them with their own private area to unwind after school.Now, let’s discuss the captivating backyard. To the east, a wooded area ensures utmost privacy, while a tranquil creek meanders through the back of the lot & serves as your own slice of solitude. Fenced for deer & chickens;with raised beds;hooped trellises for climbing plants (green beans do exceptionally well). All gardens are 100% organic; the composts are very active 100% organic. Annual crops: Asparagus, raspberries, rhubarb, Royal Gala apples (very high producing tree), grapes, horseradish, herbs. With your very own expertly crafted greenhouse that promises 3-season growing, and just a short wander leads you to the chicken coop, where you can enjoy fresh eggs year-round. 11KW high income producing solar panels boasting more than 10k per year.This is the essence of homesteading—right in the heart of town! (id:34792)
20 Honeysuckle Drive
Guelph (Village), Ontario
Discover the perfect blend of comfort and tranquility here at 20 Honeysuckle Drive in the Village by the Arboretum. This beautiful 2-bedroom, 2.5-bath bungalow is ideally situated on a quiet street, backing directly onto the serene Arboretum. The main floor is bright and inviting, with large windows that flood the space with natural light. The living area features a cozy gas fireplace, perfect for relaxing evenings, while the beautifully maintained kitchen offers plenty of storage and counter space. The dining area opens to a spacious deck, where you can enjoy your morning coffee or entertain guests while taking in the peaceful views. The main floor also includes the primary bedroom with an ensuite for added privacy, as well as a second bedroom & bath, both spacious and versatile, ideal for family & guests. The partially finished basement provides additional living space with a rec room featuring an electric fireplace, along with a 2-pc bathroom, laundry room, and ample storage space. Backing directly onto the Arboretum, this bungalow offers a rare opportunity to enjoy the beauty of nature right in your backyard. The peaceful setting and lush greenery make this property a truly special retreat from the hustle and bustle of daily life. Just steps away from the on site social Village Centre, enjoy a quick walk to the range of amenities, including a clubhouse, fitness center, pool, games rooms, walking trails & more. Best of all, you’ll enjoy a maintenance-free lifestyle, with landscaping and snow removal taken care of for you. Don't miss the opportunity to make this retirement village your new home. Contact us today to schedule a viewing and experience the comfort and convenience for yourself! (id:34792)
10 Broughton Street
Erin, Ontario
Brand new Thomasfield Homes Courtenay model on 1/2 Acre lot, backing onto a pond with walking trail, with 3 car garage, Paragon Kitchen, large windows in the basement. Beautiful light bright decor. Impressive home, next to the model home. Beautiful light hardwood throughout, Paragon Kitchen with large island, Quartz countertops. Walkout from the dinette to an impressive covered deck with great views. Primary bedroom with 2 large walk-in closets & beautiful ensuite. Two bedrooms have a Jack'n'Jill bathroom. Butler's pantry with quartz topped servery gives you plenty of space for entertaining & storage. This lovely home backs onto the pond and walking trail. Tarion Warranty. Located in Ospringe Highlands, a new community with Thomasfield Homes. Located at the corner of Highway 124 & Highway 125 in Erin. 20 minutes to Guelph (hospital), 15 minutes to the Town of Erin & 10 minutes to Acton & the Go Train. Beautiful rural community! (id:34792)
5 First Ave
Centre Wellington, Ontario
Amazing location and large 50 x 100 lot in the year round section of Maple Leaf Acres. No neighbours in front, the outdoor pool and Recreation Centre just steps away! Three bedroom, two bathroom unit - plenty of space for the whole family! The covered front porch leads to a large 10 x 15 sunroom. Inside, the open living room and kitchen have lots of room for entertaining. The front bedrooms have lots of closet space and the three piece bathroom has an accessible shower. A second three piece bathroom with glass shower is next to the back bedroom with large closet. Two sheds out back, fire pit and lots of room for activities. \r\nMaple Leaf Acres Park offers top of the line Amenities including indoor salt water pool and hot tub, outdoor pool (seasonally), three Recreation Halls for small gatherings to larger gatherings of up to 250. Enjoy the many activities happening year round in the park, bingo, cards, pickleball and shuffleboard just to name a few. Seasonal Snack Bar gets rave reviews, library, boat launching and access to Belwood Lake for swimming, fishing or just to watch the beautiful sunsets, Large pond with a windmill for those days of just wanting to relax or take a stroll. Like to hike and bike ride? The Elora Cataract trail is at the park entrance! Located 10 minutes from Fergus with all the amenities and restaurants you could need.. If you're looking for an AFFORDABLE year round Property then look no further. Come and unwind at Maple Leaf Acres on Belwood Lake. (id:34792)
B - 19a Trafalgar Road
Erin (Hillsburgh), Ontario
Discover an incredible opportunity to rent a beautifully updated one-bedroom + den apartment in the peaceful village of Hillsburgh. This bright and spacious unit, with its private entrance, has been recently renovated and features large picture windows, a stunning white kitchen with stainless steel appliances, and a convenient ensuite laundry. The bedroom offers ample closet space, while the additional den/office area provides flexibility for your needs.Step outside to enjoy breathtaking landscaped gardens, a deck, and a gazeboall without the hassle of outdoor maintenance, as its fully taken care of. Conveniently located on Hillsburghs vibrant main street, this home offers the perfect balance of village charm and easy access to local recreation facilities and shopping. Dont miss out on this rare gem! (id:34792)
7011 Concession 4
Puslinch, Ontario
Set upon nearly 6 acres of parkland & forest, this architectural marvel seamlessly blends rural serenity with modern art. With nearly 500' feet of frontage, you'll be enamoured from your arrival down the lamplit, tree-lined drive to your front door. Meticulously designed to bring nature indoors, striking windows take the place of walls wherever possible, affording you a perpetual connection with the outdoors. From the front windows along the length of your great room, to the soaring two-storey dining room with windows floor-to-ceiling looking out over your yard & pool, you & your guests are constantly reminded of the magic of this property. Upon your arrival, your eyes are immediately drawn to the 3-level spiral staircase, taking you upstairs to its 3 bedrooms, including a master suite featuring a renovated ensuite bath w/heated floors, walk-in closet, fireplace & walkout to a private rooftop terrace. It's the perfect place to wake up with a morning espresso or indulge in a night cap, looking up at the glow of the constellations uninterrupted by the city lights. 2 large bedrooms- each with their own balcony- share another renovated bathroom on this level that also features a laundry room & loft overlooking the living & dining below. The main floor offers 3 distinct living areas, along with two dining areas, all surrounding a central kitchen complete with a stainless steel appliance suite & induction cooktop. The kitchen includes a second wing with infinite storage- plus a prep space, mess sink & 2 wall ovens. The walkout basement is comprised of a huge rec room, wet bar, bonus room & abundant storage and workshop space. Walking out to your backyard, the large deck lends itself fittingly to a conversation set & BBQ, while the stone surrounding the striking, lagoon-inspired pool, is perfect for alfresco dining all summer long. Not to be outdone, the oversized triple garage offers room for a shop, and a host of toys that make country life the absolute best it can be! (id:34792)
20 Colwill Drive
Elliot Lake, Ontario
This beautifully updated, low-maintenance home offers timeless elegance with premium upgrades throughout. The custom chef’s kitchen, renovated in 2010, features high-end appliances, elegant cabinetry, and sophisticated finishes that make it perfect for cooking, entertaining, and creating cherished memories. The freshly updated basement, completed in 2024, offers endless possibilities as a cozy family room, a state-of-the-art home theater, or a stylish guest suite. Virtually staged photos showcase the potential of this versatile space, inviting you to bring your vision to life.\r\n\r\nFunctionality meets convenience with the spacious laundry room, which doubles as a workshop, providing ample room for household chores or DIY projects. Outdoor enthusiasts will love the oversized 15x18 ft garage and storage shed with ATV-friendly access, ideal for storing your gear, tools, or vehicles.\r\n\r\nThe exterior is just as impressive, featuring thoughtful landscaping with lush greenery and modern outdoor upgrades. Enjoy the composite decking, an interlocking brick patio, and a complete brick driveway that adds elegance to your home’s curb appeal. The private backyard, backing onto town-owned bush, offers nearby access to ATV trails and endless lakes for boating, creating a serene retreat for relaxation and adventure.\r\n\r\nNestled in a friendly small town known for its beautiful beaches, a spectacular golf course, and excellent amenities, this home combines classic sophistication with the warmth of community living.\r\n\r\nDon’t miss out on this exceptional property—schedule your visit today and make it your own! (id:34792)
338 Williamsport Road
Huntsville (Chaffey), Ontario
Welcome to 338 Williamsport Road! This perfect family property is nestled on a picturesque lot, just minutes from the Big East River and a short drive to highly desirable downtown Huntsville. The property is located near all essential and key amenities, including the Huntsville Hospital, doctors offices, grocery stores, and shops! This warm and welcoming 3-bedroom, 3-bathroom home, with lower level office and den, sits on a spacious 3-acre lot, offering both indoor and outdoor entertaining space for friends and family alike. The generous lot that the home sits on, provides you with room to breathe, and take in all the amazing scenery that Muskoka has offer, including great trails that run behind the home.This amazing family or retiree home boasts a range of recent updates, including fresh flooring on the main level, renovated bathrooms, and updated countertops. The oversized attached carport provides ample parking for 2 generous size vehicles, while a separate shed offers plenty of space for firewood and additional storage. On the lower walkout level, the finished basement is a sports lover's and entertainers dream, complete with a custom man-cave designed for ultimate game-day experiences.The outdoor entertaining space from the main level offers a screened in gazebo and the lower walkout level includes hot tub with privacy screening, and all the amenities you could desire for hosting friends and family.Don't miss the chance to call this stunning property your home. Schedule your showing today! (id:34792)
97 Glen Eton Road
Wasaga Beach, Ontario
Immaculate 4 bedroom home with 2 full baths, upgraded kitchen with backsplash and quartz countertop and sink. New floors in living room and kitchen, with a walk-out to 2-tier decking, extensive landscaping surrounding a kidney-shaped pool. Gazebo. Fully fenced & private. Extended foyer with a skylight. Fully finished lower level boasting a cozy gas fireplace. Home is freshly painted. Appliances and window coverings included. Recent upgrades with in the last few years include: new furnace, central air, all pool equipment, liner, pool pump, sand filter, garage door, newer windows, Quartz countertop w sink, floors in the living room and kitchen. 4-car concrete driveway .Centrally located on quiet cul-de-sac. Pleasure to show! (id:34792)
43 Law Drive
Guelph (Grange Hill East), Ontario
Wonderful home on a quiet family friendly street. Loads of curb appeal and parking for 5 cars. Only a two minute walk to both the Public and Catholic elementary schools across the street. Home features an open concept floor plan perfect for entertaining. The upgraded kitchen features stainless steel appliances, white backsplash with mosaic glass insert, tiled floors and quartz counters. The open concept dining area includes hardwood floors, an oversized window, chair rail and upgraded light fixture overlooking the kitchen and family room. The back of the home has a sun filled inviting family room with hardwood floors, pot lights and a wall of windows with sliding door leading to the deck and landscaped back garden. The upper level has three great sized bedrooms along with a separate laundry room complete with laundry sink and a sliding barn door. The primary bedroom features hardwood floors, vaulted ceilings, bay window, his and hers closets and semi ensuite bath. Second bedroom includes hardwood, large closet and bright window, while the third bedroom has brand new broadloom, a large window and separate closet. The home also has a fully finished basement with laminate wood floors, pot lights and wet bar, the perfect space for family get togethers and entertaining. The lower level also has bright above grade windows, cold room, a 3 pc bath with stand up shower and separate entry from the side. A wonderful neighbourhood for golfing enthusiast , with Victoria Park East Golf Club and Guelph Lakes Golf & Country Club close by. As well as great trails for both hiking and mountain biking (Arkell Springs Hiking/mountain bike trails and Guelph Lake Conservation). Walk to Ken Danby public school, Holy Trinity Catholic School and Grange Road Park. Close to Victoria Road Rec Centre for indoor swimming and skating as well as home to Conestoga College and Guelph University. Other nearby amenities include ample shopping, public transit, highways, churches, parks and much more. (id:34792)
Homes for Sale
When you're looking for homes for sale you're going to have to narrow down your selection so that you can find exactly what you're looking for quickly. There is a seemingly endless supply of homes for sale available and unless you know exactly what you're looking for you may get lost in the confusion and end up with something that you didn't really want in the first place.
The Perfect Home
The first thing you need to consider is what type of home you're looking for. You'll have your choice between condos, lofts, single-family dwellings, duplexes, townhouses and all sorts of luxury properties. If you have decided that you're looking for single-family homes for sale, for example, the next thing you'll have to do is figure out the neighborhood you'd like to live in.
Sometimes when you're looking at the homes for sale in one area you'll find that you can't afford the type of property you prefer in that community. In this type of scenario you'll either have to look in a different part of town so you can get the home-type you want or keep looking in that community at other type of housing options. If you are willing to settle for a townhouse, for example, in order to stay in a part of town that you prefer, you may be able to upgrade to a single-family dwelling after a few years of home ownership.
You'll also need to decide how many bedrooms you want in the house as well as bathrooms. The number of bathroom should be considered carefully when you're looking at homes for sale since one 3 bedroom house may only have 1 full bathroom available while another has 5. If you have a lot of teenagers in the house that take hours getting ready to go out, you'll definitely be looking at homes for sale that offer more than one bathroom!
In order to narrow down your selection for homes for sale take out a pen and paper and list out all of the features you'd like to see in a property and the ones you don't want. This way, when you start searching the MLS® listings for homes for sale you'll be able to rule out the ones you don't want to look at and be provided with only the homes you'd be interested in viewing.

