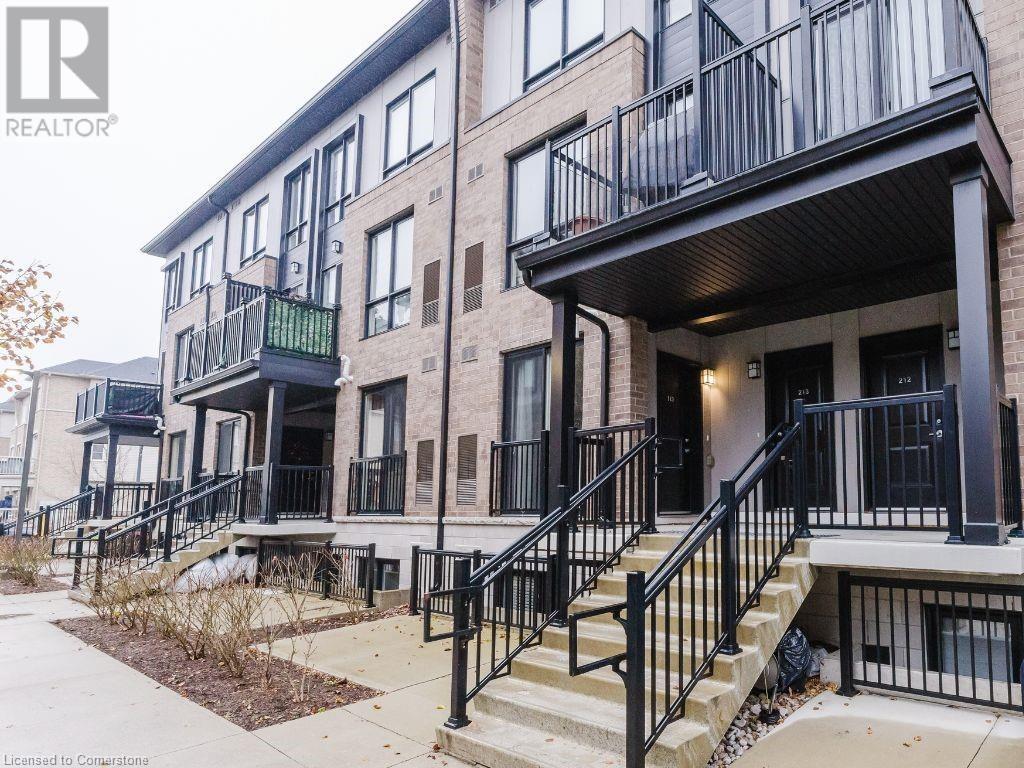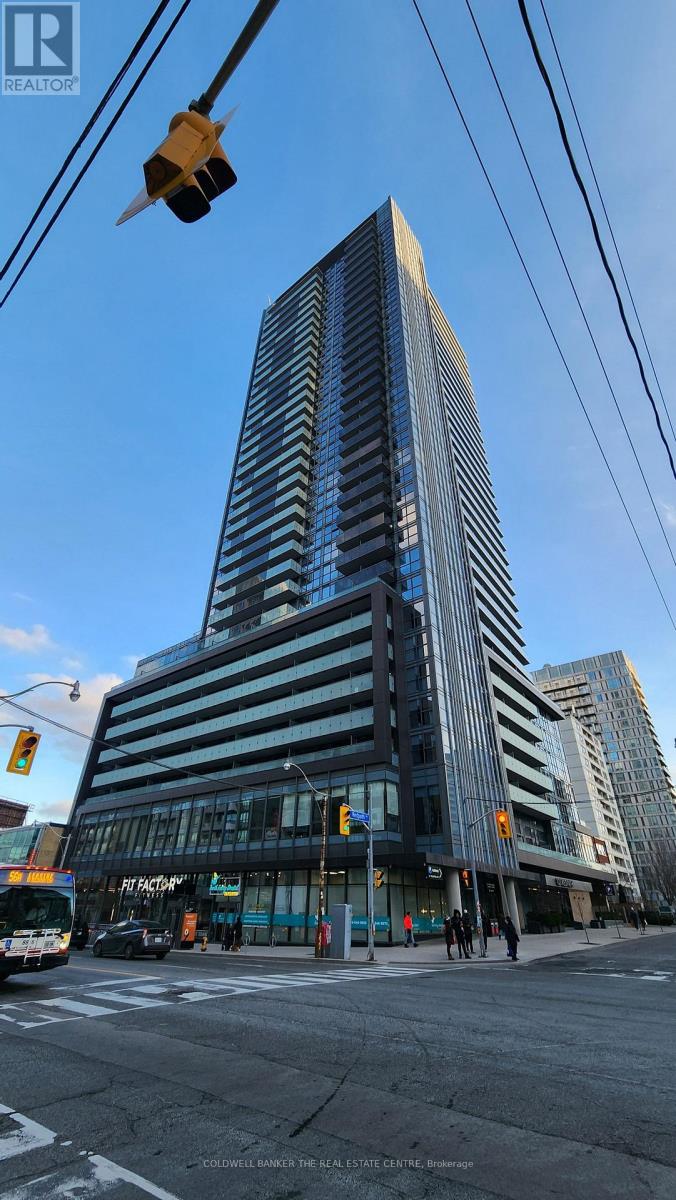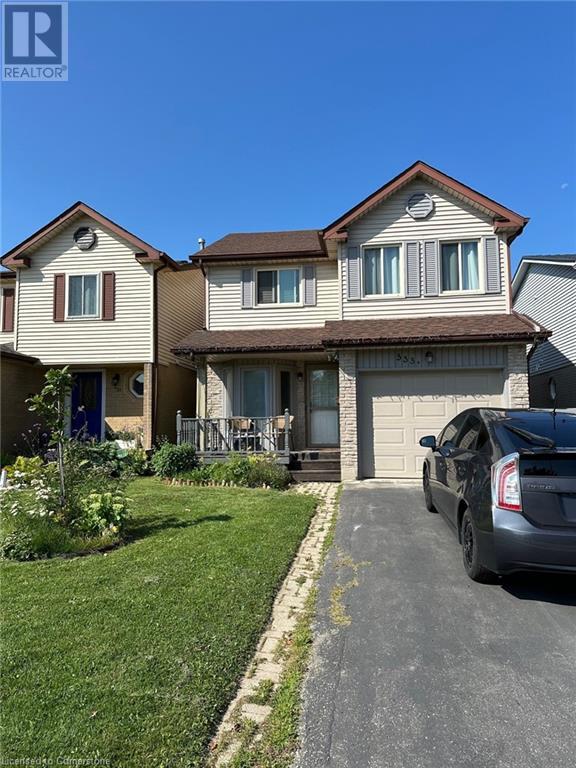Homes For Sale via MLS Listings®
9 Waddington Crescent
Barrie (Holly), Ontario
Experience the charm of this fully renovated and fully furnished raised bungalow, ready for immediate occupancy. Outfitted with brand-new furniture, including bedding and a TV, and complemented by high-speed internet, this home combines modern convenience with style. The property features a fenced backyard and a two-tiered deck, ideal for outdoor gatherings and relaxation. Conveniently located near local amenities and offering seamless access to Highway 27 and Highway 400, this home is an exceptional find. **** EXTRAS **** Unlimited High Speed Internet, Barbeque, Fully Furnished. (id:34792)
2 - 131 Lyons Avenue
Welland (773 - Lincoln/crowland), Ontario
Welcome to 131 Lyons Ave, Welland a charming main floor unit that perfectly blends modern comforts with classic appeal. As you enter, you're greeted by a bright and spacious living room, offering a comfortable space to relax or entertain. Natural light pours in through the windows, creating a warm and inviting atmosphere.Off the living room, you'll find one cozy bedroom, offering a peaceful retreat for rest and relaxation. The kitchen, conveniently located just beyond the living area, is fully equipped with sleek appliances and plenty of counter space, making meal prep a breeze. Adjacent to the kitchen, the second bedroom provides a tranquil sanctuary, perfect for quiet downtime. This unit also features ample closet space in both bedrooms, adding to the comfort and functionality of the home.Additional perks include parking, coin-operated laundry facilities in the basement, and all utilities included (air conditioning, heat, and water).Ideally located near shops, restaurants, parks, and schools, this home offers the best of both convenience and serenity. Easy access to major roadways ensures that commuting is a breeze. Experience the charming living at 131 Lyons Ave, where every detail is designed to enhance your lifestyle. Book your viewing today and make this inviting home your own! (id:34792)
#17 - 4370 Steeles (Office 2) Avenue
Vaughan (Steeles West Industrial), Ontario
2 single offices available... Prime Location on the bustling Steeles Ave West corridor! Thissecond-floor space features asmall kitchenette area. The 2nd level, including a reception area. Additionally, there is onewashroom. The convenience extends to its proximity to majorhighways, transit, and commercial centres. **** EXTRAS **** Tenant To Verify Zoning, measurement & Other Information.. Gross Lease: Including AllUtilities & TMI. Surface parking, TTC surfaceroutes,access to Hwy's 400, 407 close by. (id:34792)
6329 Vorlage Drive
Ottawa, Ontario
Charming 5-Bedroom Home in the Heart of Orleans! This beautifully updated home is perfectly situated in one of Orleans' most desirable neighborhoods. Offering space, comfort, and an unbeatable location, perfect for your growing family. The spacious open-concept living/dining area is flooded with natural light, providing the ideal setting for family gatherings. Step into the heart of the home, an updated, eat in kitchen that seamlessly combines style and functionality. Boasting modern s/s appliances, sleek countertops, and ample cabinetry, this kitchen is a chefs dream. Upstairs, 5 large bedrooms offer endless possibilities imagine transforming them into cozy retreats, inspiring home offices, or vibrant playrooms. The backyard is your private retreat, ideal for relaxing or entertaining. Located steps from parks, NCC trails, top schools, future LRT, restaurants, shopping, and highway access this home has it all. Don't miss your chance to live in this vibrant, family-friendly community. (id:34792)
1980 Scully Way S
Ottawa, Ontario
Bungalow with separate in law suite! Wow! Ready to move in. Immediate occupancy. This home will definitely impress you if you are looking to have a loved one move in with you. No neighbors in the back with southern exposure. Double driveway. Front verandah. Freshly repainted throughout. Hardwood flooring on main floor. New laminate flooring on the lower level. New roof and new furnace (October 2024). Clean as a whistle and ready to move in. A walk to shopping, bus, church, restaurants, grocery... As per form 244: 24 hours irrevocable on all submitted offers (no exceptions). **** EXTRAS **** Measurements for in-law suite: Kitchen 13.10 feet X 8 feet, Living room 11.4 feet X 11.7 feet, Bedroom 10 feet X 9.11 feet, Den 10 feet X 9.8 feet, Bath 8 feet X 7 feet. All measurements are approximate. (id:34792)
104 Clippers Lane
Blue Mountains, Ontario
Welcome to this stunning residence nestled in The Cottages of Lora Bay. Walking distance to the private Lora Bay Residents beach on Georgian\r\nBay waterfront. This exceptional Northstar Bungaloft offers 3 beds and 3 baths, showcasing extensive luxury upgrades throughout. Highlights\r\ninclude smooth ceilings, hardwood flooring on the main level, a heated floor in the primary ensuite, heightened basement ceilings, upgraded\r\ncarpeting, designer lighting and an impressive steel clad two-sided gas fireplace. Situated within walking distance to Lora Bay’s Private Beach\r\nand a short drive to the Lora Bay Golf Course and area ski clubs. Minutes from Downtown Thornbury with its quaint shops and world class\r\nrestaurants. The open concept main level features a gourmet Kitchen adorned with custom wood and steel accents, high-end appliances and\r\ngranite countertops. The adjacent Dining area opens onto a private deck, while the Great Room boasts soaring ceilings and the gas fireplace. The\r\nmain floor also hosts the primary bedroom with the fireplace, ensuite bath, sizable walk-in closet and private deck access. Additionally, a powder\r\nroom, laundry room with convenient dog wash and direct entry to the 2-car garage complete this level. Upstairs, discover two additional\r\nbedrooms, a 4-piece bath and a family room overlooking the main floor, providing ample space for family and guests. The expansive lower level,\r\nenhanced by an upgraded ceiling height, above-grade windows and rough in bath offers endless possibilities for additional living areas and guest\r\naccommodations. Outside, the professionally landscaped grounds feature rocks, cedar and birch trees and a custom composite deck with privacy\r\nshutters perfect for enjoying the serene surroundings. Located in the heart of Lora Bay, residents enjoy access to a wealth of amenities including\r\nthe golf course, a charming restaurant, a members-only lodge, a gym and two picturesque beaches on Georgian Bay waterfro (id:34792)
76 Amanda Drive
Toronto (Agincourt North), Ontario
Unbeatable Location! 76 Amanda Dr Is Situated Within Close Proximity To Everything Your Family Needs Including Public Transit, Schools, Shopping, and Restaurants. This Beautifully Updated Home Boasts A Large Living Space With Ample Natural Light And A Privately Fenced And Recently Interlocked Backyard For Your Family To Enjoy! Numerous Upgrades In The Recent Years Include Renovated Kitchen Backsplash & Staron Counters, Laminate Floors Throughout, Updated Main Bathroom With Double Sink, Lower Bathroom With Frameless Walk-In Shower, New Laundry Sink, Etc. A Lovely Home That Will Not Last. Don't Miss Out! (id:34792)
1206 Main Street East Street E Unit# 113
Milton, Ontario
Move in ready January 1st , 2025. 2-bedroom, 2.5-bathroom lower-level stacked townhouse in a highly sought-after neighborhood, available January 1, 2025. This 5-year-old home offers 1,200 sq. ft. of well-maintained living space, featuring pot lights throughout and 1 underground parking spot. Conveniently located beside Bishop P.F. Reding Catholic Secondary School, elementary schools, grocery stores, gyms, and just a 5-minute drive to Milton GO Station, it’s perfect for easy commuting and access to amenities. Rent is $2,700/month plus utilities, with an additional water heater rental of approximately $60/month. Strictly no smoking, cannabis cultivation, or pets. Serious inquiries only; applicants must provide IDs for all tenants, recent pay stubs, a letter of employment, a reference letter, a credit report, and a 90-day personal banking statement showing payroll deposits. & SCH B Contact for more details or to schedule a viewing. (id:34792)
1911 - 125 Redpath Avenue
Toronto (Mount Pleasant West), Ontario
Enjoy a Breathtaking view from your balcony! Open Concept Studio W/Practical Layout in Luxury Condo, Amazing Midtown location at Yong & Eglinton. Steps To Subway, Bus, Eglinton Center, Loblaws, No Frills, Shops, Coffee, LCBO& Restaurants. Excellent Amenities: Gym With Cardio And Weights, Yoga Room, Media Room, Party Room, Lounge, Bbq, Outdoor Terrace. 24 Hours Concierge. Perfect for young professionals or students. Option to rent Furnished for $2150/m. Pets may be considered. **** EXTRAS **** B/I Fridge, Stainless Steele Stove, B/I Dishwasher, Microwave, Washer & Dryer, All Existing Light Fixtures and Window Coverings (id:34792)
61 Roseheath Avenue
Toronto (Woodbine Corridor), Ontario
Upper Beaches! 61 Roseheath Offers A Fully Renovated Move-In Ready Warm & Luxurious Home With Attention To Detail. Walk Thru The Large Welcoming Sun-Drenched Front Porch To An Open Concept Main Level With Tons Of Natural Light, Hardwood Floors, Pot Lights And Soaring Ceiling Heights Throughout. Entertain Your Most Discerning Guests, In A Full-Sized Modern Kitchen With A Large Island And Stylish Custom-Built Cabinets. French Patio Doors To Take The Party Outside Into The Most Stunning Deck & Private Backyard. The Main Floor Also Offers A Powder Room! The Warm Upper Level Has 3 Generously Sized Spacious Bedrooms & 2 Full Baths With Harwood Floors, Pot Lights And Windows Galore. The Primary Bedroom Boasts Custom Built Shelving Closet And Plenty Of Storage Space Unlike No Other. Tastefully Finished Basement With A Full Bath, Laundry Room And Extra Storage Are An Additional Feature Of The Home. The Functional Layout And Ample Space Is To Live And Play As A Family. **** EXTRAS **** Family Friendly Neighbourhood With An Annual Street Festival For Kids. Steps From The Best Schools, Shops, Restaurants, Parks And Public Transit. Seller's Park On The Street Right Outside Their Door Due To Amazing & Thoughtful Neighbours. (id:34792)
533b Rosemeadow Crescent
Waterloo, Ontario
This inviting family home is situated in a highly sought-after, family-oriented neighborhood. Thoughtfully updated, it features a modern kitchen, a new roof, and a refreshed AC system, all completed in 2018, along with beautifully upgraded bathrooms. The layout is both practical and welcoming, highlighted by a newly designed galley kitchen. The breakfast nook, set by a large bay window overlooking the front yard, fills the space with natural light. You'll love the exquisite granite countertops with a waterfall edge, the tall upper cabinets offering extra storage, and the sleek stainless steel appliances. Cooking in this kitchen will be a joy, and it's sure to impress your guests. The kitchen seamlessly connects to the spacious dining room, which can easily accommodate eight or more people. The family room spans the entire back of the house, featuring a vaulted ceiling that opens to the second floor, a cozy gas fireplace, and sliding doors leading to the backyard. A stylishly updated powder room is conveniently located on the main floor. The open staircase, illuminated by a skylight above, leads to three bedrooms and a renovated three-piece bathroom, complete with a large tiled shower, glass door, and another skylight brightening the vanity. The basement is prepped with is finished with 2 rooms, 1 full washroom and a kitchenette. There is a nest smart thermostat with temperature and water sensors in basement. (id:34792)
Bdrm 2 - 32 Belgravia Avenue
Toronto (Briar Hill-Belgravia), Ontario
*Females Only - Students Welcome* Private Bedroom with shared living areas, kitchen, and laundry. Just a 7-minutes walk from Eglinton West Subway station and steps from Oakwood LRT station for easy commuting.Less than 30 minutes by transit to UofT, York University and George Brown College. Quick access to Allen Rd and Highway 401 for convenience. Close to Yorkdale Mall and Walter Saunders Memorial Park for shopping and recreation. Virtual staging; the bedroom is vacant, unfurnished. Perfect for those seeking a comfortable, convenient lifestyle with quick access to transit and nearby amenities. (id:34792)
Homes for Sale
When you're looking for homes for sale you're going to have to narrow down your selection so that you can find exactly what you're looking for quickly. There is a seemingly endless supply of homes for sale available and unless you know exactly what you're looking for you may get lost in the confusion and end up with something that you didn't really want in the first place.
The Perfect Home
The first thing you need to consider is what type of home you're looking for. You'll have your choice between condos, lofts, single-family dwellings, duplexes, townhouses and all sorts of luxury properties. If you have decided that you're looking for single-family homes for sale, for example, the next thing you'll have to do is figure out the neighborhood you'd like to live in.
Sometimes when you're looking at the homes for sale in one area you'll find that you can't afford the type of property you prefer in that community. In this type of scenario you'll either have to look in a different part of town so you can get the home-type you want or keep looking in that community at other type of housing options. If you are willing to settle for a townhouse, for example, in order to stay in a part of town that you prefer, you may be able to upgrade to a single-family dwelling after a few years of home ownership.
You'll also need to decide how many bedrooms you want in the house as well as bathrooms. The number of bathroom should be considered carefully when you're looking at homes for sale since one 3 bedroom house may only have 1 full bathroom available while another has 5. If you have a lot of teenagers in the house that take hours getting ready to go out, you'll definitely be looking at homes for sale that offer more than one bathroom!
In order to narrow down your selection for homes for sale take out a pen and paper and list out all of the features you'd like to see in a property and the ones you don't want. This way, when you start searching the MLS® listings for homes for sale you'll be able to rule out the ones you don't want to look at and be provided with only the homes you'd be interested in viewing.













