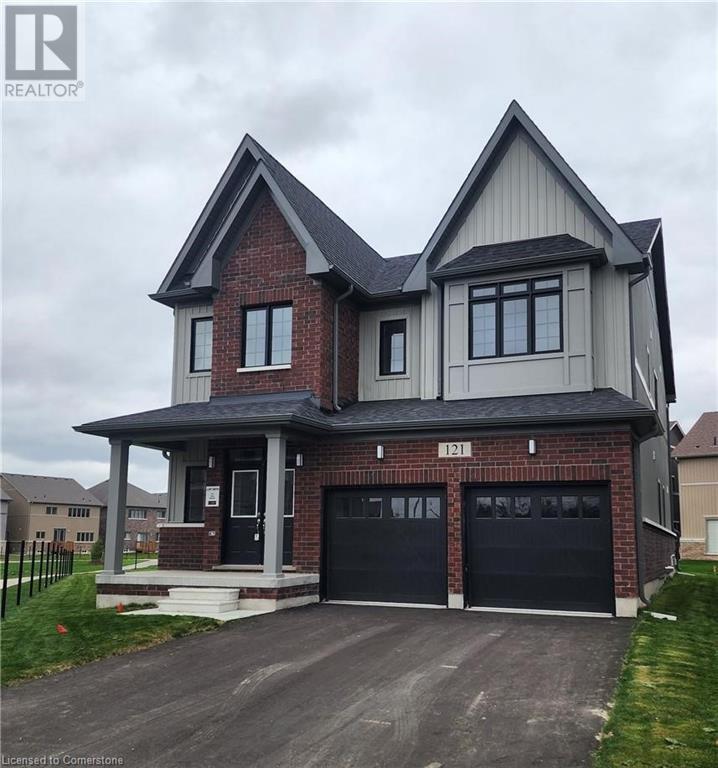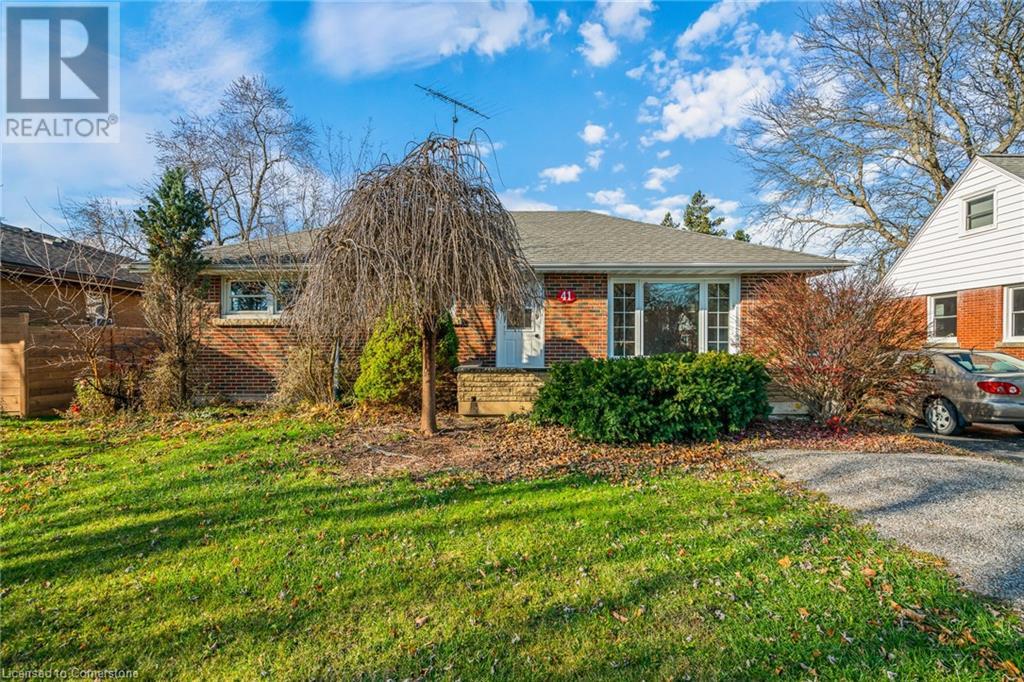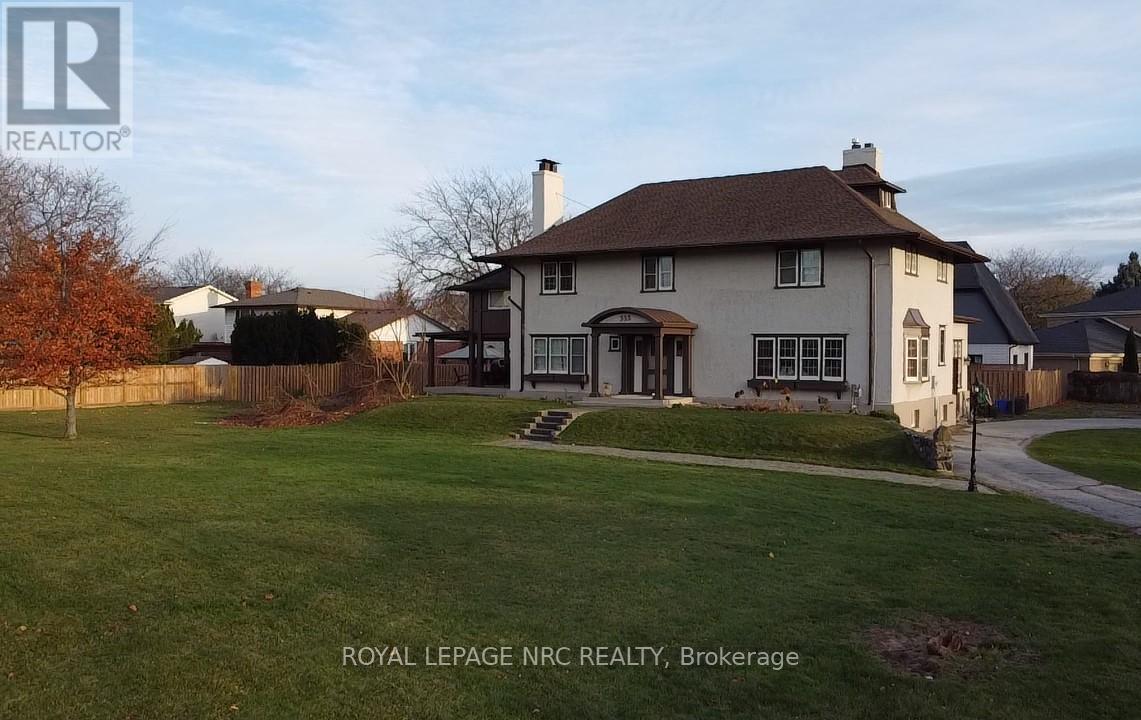Homes For Sale via MLS Listings®
115 Aberdeen Avenue
Vaughan (East Woodbridge), Ontario
Stop your search and set your eyes on this gorgeous semi - detached home situated in the heart of East Woodbridge. 115 Aberdeen Ave offers a custom renovated main floor, a fully finished basement with additional recreation and living space, and outdoor living spaces both in the front and backyard! The exceptional lighting truly amplifies the transformations that took place in this home; the modern finishes throughout, 3 great sized bedrooms with a feature walls in the primary, and newly renovated bathrooms on each floor in the house. The front driveway and walkway is set and ready to accommodate multiple vehicles and a clear cut path to the sun room and back of the property. The backyard is stocked with a gorgeous concrete padded out door living space, a gazebo covering, sitting entertainment area, gas BBQ connect, and a fortified high fence for extra privacy. On top of that all, you can enjoy even more exclusivity with there being no home to one adjacent side of the property. The home sounds all the bells and whistles and would be an absolute catch for newlyweds, young families, or even couples ready to simply their lives and settle into the neighbourhood! **** EXTRAS **** New fence, soffit pot lights, lawn sprinkler system, Roof don, new eaves/ gutters, All new windows. Garage opener, backyard gazebo cover, pot lights. Front glass door, and Window, Renovated sunroom with spray foam insulation. (id:34792)
121 Day Street
Arthur, Ontario
Discover the Devon Model by Cachet Homes, a brand-new, never-lived-in home situated on a spacious lot in the growing community of Arthur. This 4-bedroom gem offers modern living at its finest with thoughtful design and finishes. The main floor boasts an open-concept layout, featuring a formal dining room, a cozy family room, and a bright living room complete with a gas fireplace. Perfect for entertaining or relaxing, the space is both stylish and functional, ready to accommodate your lifestyle. Upstairs, the home offers 4 well-appointed bedrooms. The primary suite features a private ensuite, while a secondary bedroom also has its own ensuite. The remaining two bedrooms share a convenient Jack-and-Jill washroom, perfect for families. An upstairs laundry room adds a practical touch to this efficient design. The unfinished basement with a 3-piece bathroom rough-in provides a blank canvas for you to create additional living space or a custom retreat tailored to your needs. Nestled in a new and vibrant neighborhood in Arthur, this home combines the charm of small-town living with the convenience of nearby amenities. Known for its family-friendly atmosphere, Arthur offers parks, trails, great schools, and a welcoming community that makes it the perfect place to call home. (id:34792)
Lot 23 Foxborough Place
Thames Centre (Thorndale), Ontario
TO BE BUILT! Royal Oak Homes presents its newest Nashville inspired home The Brighton. Offered in three different variations with square footage ranging from 1,910- 2,684 starting at $1,149,990. With a mix of stone, hardy and stucco exterior, this home portrays the timeless curb appeal that Royal Oak Homes is known for. The prominent roof pitches give the Brighton a stately facade. This home embraces many incredible features including a generous amount of windows in every room providing a bright and airy atmosphere throughout the entire home, an open concept design with an oversized kitchen, walk-in pantry and expansive great room allowing for a great entertainment space to host your friends and family. Upstairs the primary bedroom includes a large walk-in closet and a luxurious 5-piece bathroom as well as additional spacious bedrooms and access to your laundry room. Location is close to great amenities, schools, shopping, playgrounds, parks and breathtaking walking trails. Finishes include hardwood flooring, ceramic tile in all wet areas, Quartz countertops, poplar staircase with iron spindles, 9 ft. ceilings on the main floor, ceramic tile shower with custom glass enclosure and much more! More plans and lots available. Photos are from previous models for illustrative purposes. Each model differs in design and client selections. For more details about the communities we're developing, please visit our website! (id:34792)
Lot 22 Foxborough Place
Thames Centre (Thorndale), Ontario
TO BE BUILT! Introducing ""The Damian."" This Royal Oak 1,714 sq. ft home includes 3 bedrooms, 2.5 baths and a double car garage with access to a spacious mudroom. Its sleek and clean exterior with its unique placement of windows allows for a modern yet transitional design. The interior of this home features an expansive open concept kitchen with access to a walk-in pantry as well as a large dining and living area. Large windows throughout the home provide for a bright and airy atmosphere. The primary bedroom is spacious with access to a large walk-in closet and a luxurious 5-piece ensuite. The upper level also hosts 2 additional spacious bedrooms with access to a 4-piece jack and jill bathroom. Laundry room can also be found on the upper level. Located in the desirable neighbourhood of Foxborough in Thorndale. (id:34792)
Lot 32 Foxborough Place
Thames Centre, Ontario
TO BE BUILT! Royal Oak proudly presents its new model The Erindale to be built in the desirable neighbourhood of Foxborough in Thorndale. This 2,000 sq. ft. home includes 3 bedrooms, 2.5 baths and a double car garage. This home showcases a grand staircase showcased with oversized windows. An open concept kitchen with a large island and access to a pantry provides you with the perfect setup for entertaining. The prominent placement of oversized windows throughout this entire home gives it the grand faade and curb appeal that Royal Oak Homes is known for. The master bedroom located on the second floor includes a luxurious 5-piece bathroom including a stand alone tub and glass shower as well as two additional generous sized bedrooms with access to a jack and jill bathroom. Upstairs you will also find access to a studio loft which could be used as an office. Base price includes hardwood flooring on the main floor and second floor landing, ceramic tile in all wet areas, Quartz countertops in the kitchen and bathrooms, central air conditioning, stain grade poplar staircase with iron spindles, 9 ft. ceilings on the main floor, ceramic tile shower with custom glass enclosure and much more! This house has incredible value for the price! More plans and lots available. Photos are from previous models for illustrative purposes. For more details about the communities we're developing, please visit our website! (id:34792)
2160 Linkway Boulevard
London, Ontario
Introducing Royal Oak Homes newly designed 2 storey home TO BE BUILT in the highly sought after neighbourhood of Riverbend. Nestled in a picturesque community, this stunning residence boasts anexceptional blend of modern elegance and thoughtful design. With its unparalleled location backing onto a serene pond, this walkout lot is the epitome of refined living. Upon entering, youll immediately notice the meticulous attention to detail and the presence of high-end finishes that grace every corner of this home. The main level hosts a den, an expansive open-concept kitchen and dining area. Connected to the kitchen, a spacious mudroom awaits, thoughtfully designed with the potential for built-in functionality and comfortable bench seating. Ascending the staircase to the upper level, you'll discover generously sized bedrooms. The master suite includes a stunning ensuite bathroom and a spacious walk-in closet.This is your opportunity to actualize your dream home with the esteemed Royal Oak Homes. Located inproximity to a variety of amenities, exceptional schools, and enchanting walking trails, the lifestyleoffered here is unparalleled. More plans and lots available. Photos are for illustrative purposes only. For more information on wherewe are developing please visit our website. (id:34792)
41 Linwood Drive
Welland, Ontario
Turnkey Legal Duplex! Perfect for first time home buyers looking for a mortgage-helper, multi-generational living, or investors! The 3 bedroom, 1 bathroom main floor unit includes a newly renovated kitchen and fresh paint! The 2 bedroom, 1 bathroom basement unit has good sized rooms and a separate entrance. Both units have their own private laundry. Lots of parking and a large backyard! Great location, steps to Chippawa Park. Close to schools, including Niagara College Welland Campus, and lots of shops and restaurants. (id:34792)
22 Holcomb Terrace
Hamilton (Waterdown), Ontario
$$$$ spend on Upgrades! Beautiful Bright Star lane home with 4 spacious bedrooms. Over looking the beautiful Niagara Escarpment. Minutes away from Burlington, Oakville, transit lines and many GTA major thoroughfares. Great Layout with high standard finish from the builder. (id:34792)
333 Main Street
St. Catharines (439 - Martindale Pond), Ontario
Truly unique 1900's Baronial Home. Built as a grand, ""landowners' home"", this is the perfect estate property for those with a passion for the past and a flair for the future. The home offers approximately 5000 square feet plus of luxirious living space on a enormous lot. The residence is entered via a vestibule and upon opening the front door the architectural details of early craftsmanship are evident. Designed with a center hall plan featuring a large living room on the right and spacious office on the left. Behind the office is the large dining room that opens onto the main floor family room with its gas ""Rumford"" style fireplace and expansive kitchen featuring heritage style cabinetry with modern conveniences. The family room and kitchen are contained in an architecturally designed addition effected in 2004. The sizable kitchen is perfect for entertaining and with a helpers kitchen it will be perfect for professional and amateur's cook alike. Soap stone and hemlock countertops, premium appliances and Jenn-air gas stove with double oven to explore your culinary talents. Please provide 24hrs notice to show. (id:34792)
102 Concession Street
Havelock-Belmont-Methuen (Havelock), Ontario
Charming and beautifully updated century home with a huge detached garage for all your toys. On the main floor you will find a newly renovated large eat in kitchen. A 2 piece bathroom. A large family room featuring wood floors and walk out to the covered porch. Heading upstairs you will find 3 generous sized bedrooms, 2 of them featuring walk in closets. A stylish 3 piece bathroom and a separate laundry room. This home is move in ready with a low maintenance exterior finished with vinyl siding and a metal roof. Conveniently located near schools, parks, trails, restaurants, splashpad, an arena and more. A short 35 minute drive to Peterborough and 10 minutes to the lake makes this home a must to see. (id:34792)
1407 Bayshire Drive
Halton, Ontario
Welcome to your dream home, nestled on a premium 147' deep ravine lot in the desirable Joshua Creek neighbourhood. This stunning residence offers nearly 4,000 square feet of meticulously finished living space, designed with the perfect blend of elegance and modern comfort. This move-in-ready home is a perfect choice for refined living and is located within the highly sought-after Joshua Creek PS/Iroquois Ridge School boundaries. The property boasts a rare, private backyard oasis featuring mature landscaping, a heated saltwater pool, and beautiful views of adjacent greenspace and walking trails. Step into the heart of the home—a custom gourmet kitchen outfitted with premium Wolf and Miele built-in appliances, sleek quartz countertops, and a spacious layout ideal for both cooking and entertaining. The main floor exudes warmth, with inviting living and dining spaces and a cozy family room centered around a charming wood-burning fireplace. Upstairs, you'll find four generous bedrooms and two fully renovated bathrooms (2021), each designed with luxury finishes and heated floors for added comfort. The fully finished lower level offers a walkout to the backyard, radiant heated floors, an additional full bathroom, a stylish wet bar with quartz countertops, and versatile spaces perfect for an office or recreation room. The home is fully equipped with smart home automation, in-ceiling speakers, and garage upgrades like epoxy flooring and high ceilings, making it as functional as it is beautiful. The backyard is your private retreat—complete with a heated saltwater pool, automated irrigation, and landscape lighting, all while backing onto greenspace for total tranquility. With its fantastic Oakville location close to top-rated schools and easy access to nearby amenities, this property is truly a must-see. Visit our website for more details, including an HD video, floor plans, and a 3D tour. (id:34792)
7 Northampton Boulevard
Stoney Creek, Ontario
Welcome to 7 Northampton Blvd, a stunning townhome situated in one of Stoney Creek's most sought-after neighborhoods! Directly across from Lake Pointe Park, you'll enjoy easy access to serene lakefront trails, the marina, and water activities. This well-maintained home features a spacious family room and a bright eat-in kitchen, perfect for gatherings. Step outside to your private backyard oasis, and take advantage of the large detached garage. The upper level boasts two comfortable bedrooms, plus a den that can easily be transformed into a third bedroom. The unfinished basement offers endless potential for customization. Located just a short walk to a Doctor's clinicc and dentist, with Costco, Metro, and a variety of restaurants only 5 minutes away, this home offers unparalleled convenience. Enjoy easy access to shopping, dining, and highways, making it the perfect blend of comfort and accessibility. Don't miss out on this gem in Stoney Creek! (id:34792)
Homes for Sale
When you're looking for homes for sale you're going to have to narrow down your selection so that you can find exactly what you're looking for quickly. There is a seemingly endless supply of homes for sale available and unless you know exactly what you're looking for you may get lost in the confusion and end up with something that you didn't really want in the first place.
The Perfect Home
The first thing you need to consider is what type of home you're looking for. You'll have your choice between condos, lofts, single-family dwellings, duplexes, townhouses and all sorts of luxury properties. If you have decided that you're looking for single-family homes for sale, for example, the next thing you'll have to do is figure out the neighborhood you'd like to live in.
Sometimes when you're looking at the homes for sale in one area you'll find that you can't afford the type of property you prefer in that community. In this type of scenario you'll either have to look in a different part of town so you can get the home-type you want or keep looking in that community at other type of housing options. If you are willing to settle for a townhouse, for example, in order to stay in a part of town that you prefer, you may be able to upgrade to a single-family dwelling after a few years of home ownership.
You'll also need to decide how many bedrooms you want in the house as well as bathrooms. The number of bathroom should be considered carefully when you're looking at homes for sale since one 3 bedroom house may only have 1 full bathroom available while another has 5. If you have a lot of teenagers in the house that take hours getting ready to go out, you'll definitely be looking at homes for sale that offer more than one bathroom!
In order to narrow down your selection for homes for sale take out a pen and paper and list out all of the features you'd like to see in a property and the ones you don't want. This way, when you start searching the MLS® listings for homes for sale you'll be able to rule out the ones you don't want to look at and be provided with only the homes you'd be interested in viewing.













