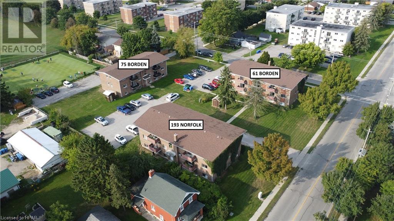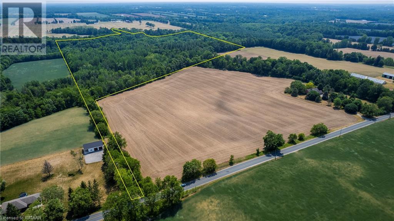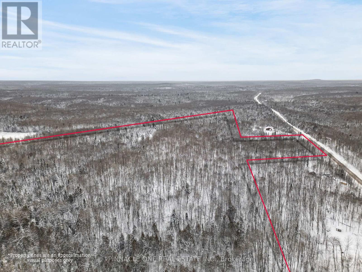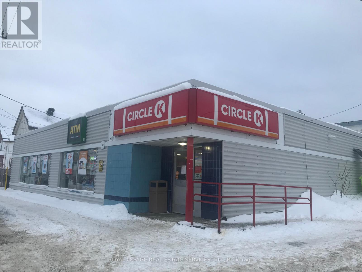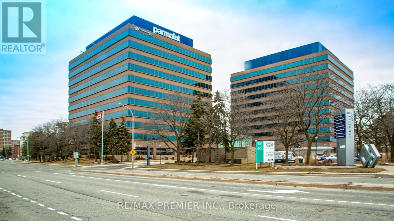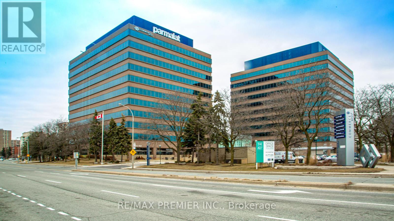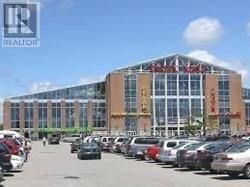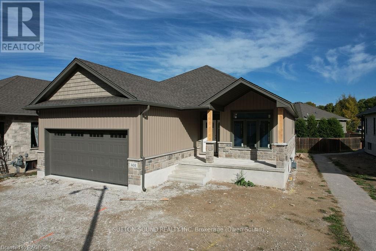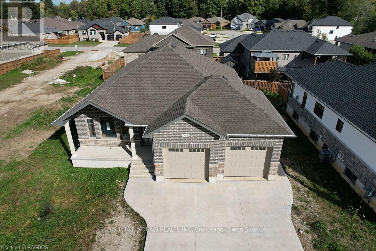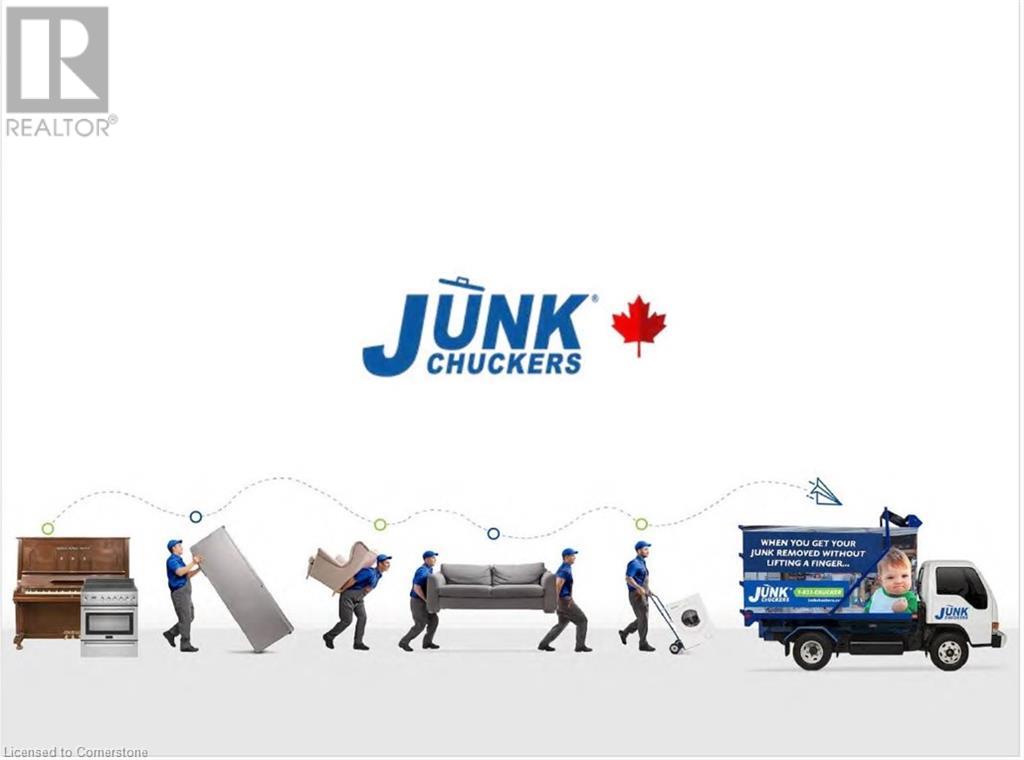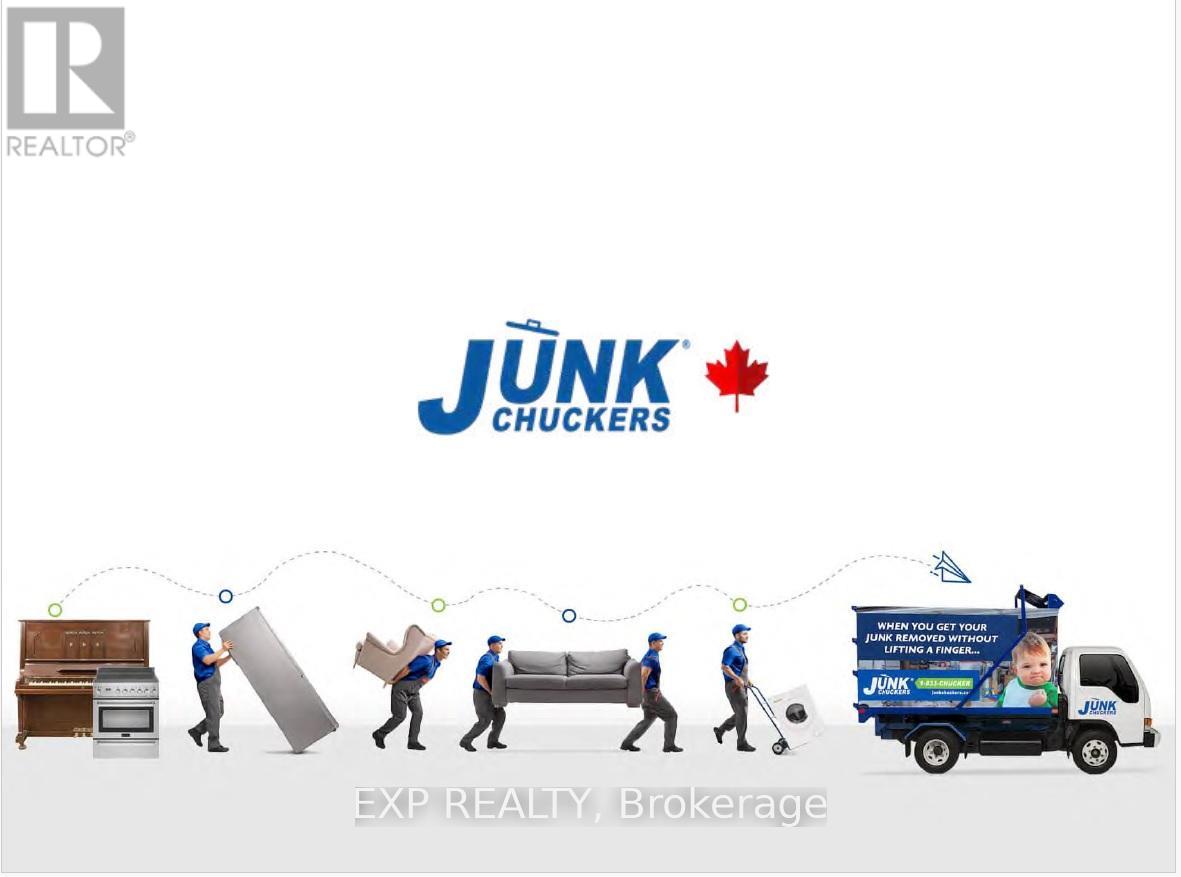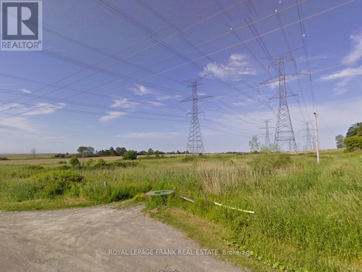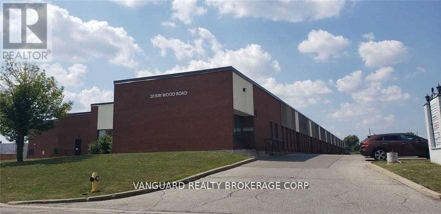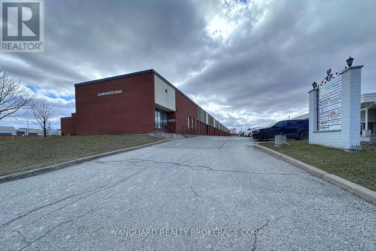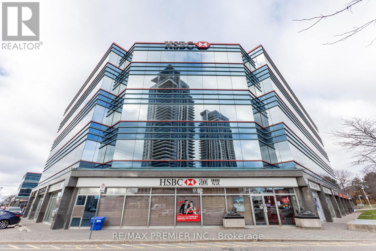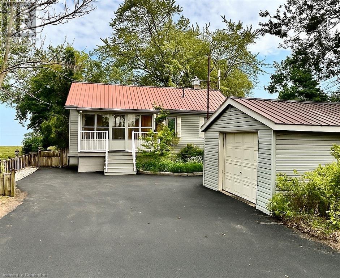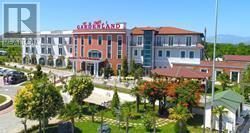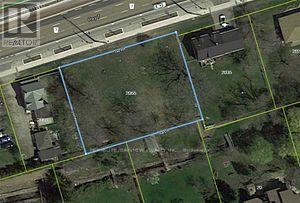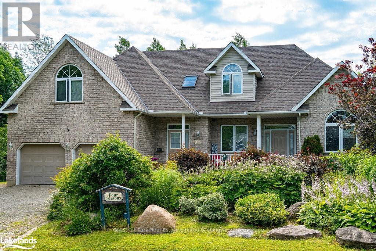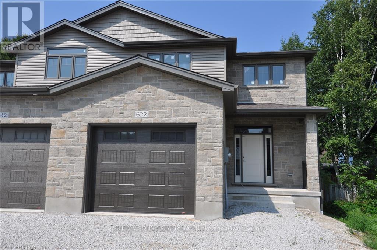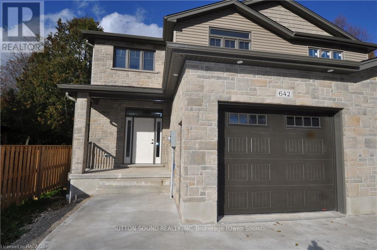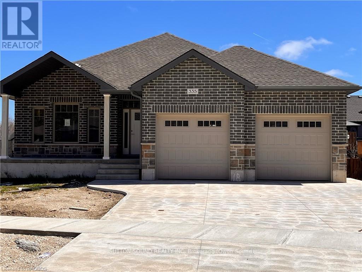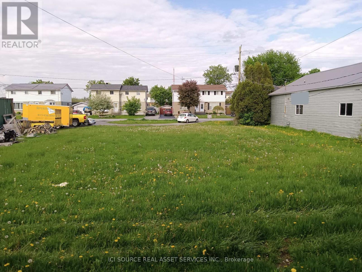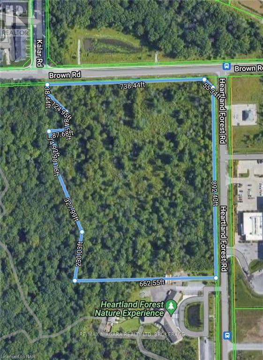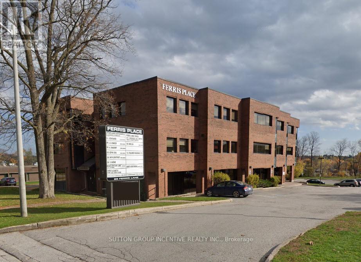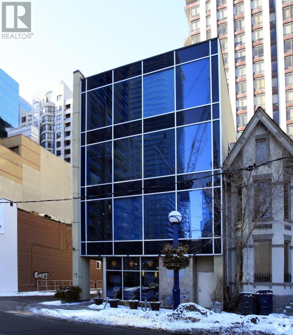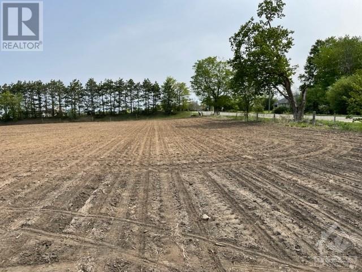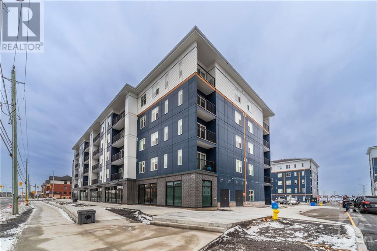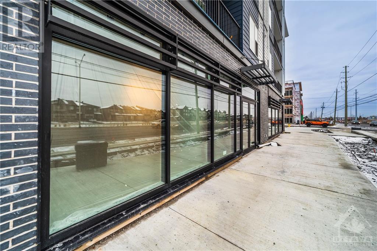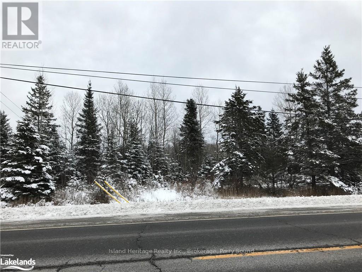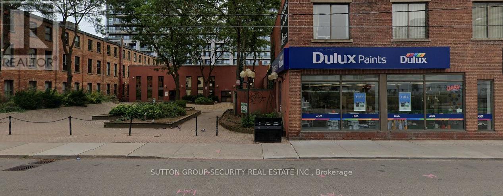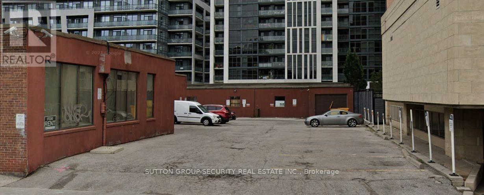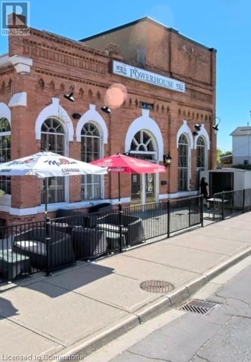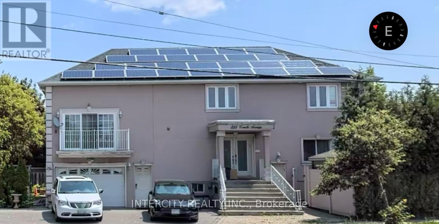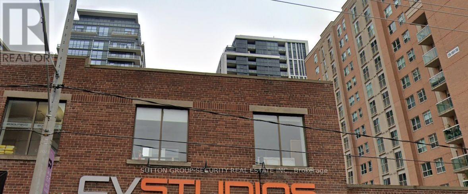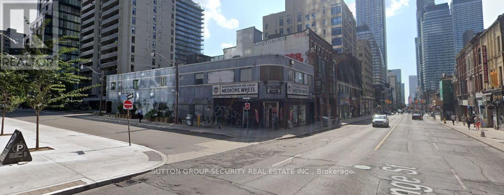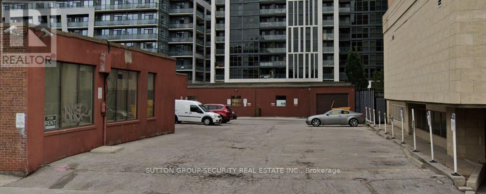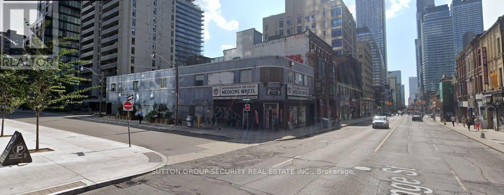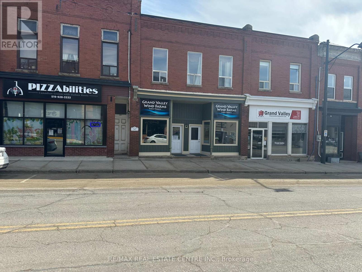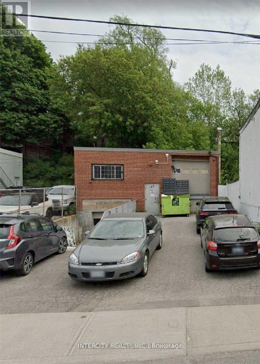Homes For Sale via MLS Listings®
193 Norfolk Street
Stratford, Ontario
INVESTMENT OPPORTUNITY - If you're seeking to diversify or build your portfolio, seize this exceptional chance to acquire 33 residential units situated across three distinct buildings on a single property. The property, spanning approximately 1.4 acres, includes 193 Norfolk Street, 61 Borden Street, and 75 Borden Street. Adequate parking, totalling 45 spots, is available for all three structures. Each building comprises 11 residential units, comprising 31 one-bedroom units and 2 two-bedroom units, all currently occupied. Additionally, each building is equipped with coin-operated laundry facilities, extra storage spaces, and tenant lockers. Click on the virtual tour link, view the floor plans, photos, and layout and then call your REALTOR® to review more information and financials before you schedule your private viewing of this great opportunity! (id:34792)
164960 New Road
Norwich (Twp), Ontario
Envision your dream estate on this truly picturesque piece of land! Nearly 50 acres in an ultra private setting with meandering creek at the rear. The land has formerly worked acreage and offers a blend of deciduous and coniferous trees for year round colour and enjoyment. Located in excellent proximity to Tillsonburg, Woodstock, and Lake Erie; Point the compass and head in any direction with ease. Not often does such a special parcel in such a desirable area come available. Buyer to satisfy themselves as to all necessary municipal, conservation, woodlands and servicing approvals in order to accommodate their intend use or to build. (id:34792)
12626 County Road 503
Highlands East, Ontario
Presenting an outstanding chance to acquire an exceptional parcel of land situated Tory Hill. This 42-acre property showcases a diverse array of natural features. Strategically positioned just off County Road 503.This property ensures easy access to nearby towns and amenities, offering convenience while preserving the desired privacy of a secluded retreat. Whether you're an avid hunter, a bird-watching enthusiast, or simply someone who appreciates the marvels of the wilderness, this land provides numerous opportunities to immerse yourself in the great outdoors. For those with dreams of constructing their ideal residence, this parcel serves as a blank canvas ready for the creation of a secluded oasis. Whether envisioning a charming cottage nestled among the trees or an expansive estate with panoramic views of the surrounding landscape, the possibilities are boundless, limited only by your imagination. Your perfect sanctuary awaits, look no further! Minutes to Gooderham Lake Beach, Wilbermere Lake Beach and Glamour Lake Park. **** EXTRAS **** Lot dimensions: 1,199.27 ft x 870.87 ft x 299.82 ft x 870.87 ft x 994.65 ft x 1,829.96 ft x 1,827.67 ft (id:34792)
60 Dwyer Avenue
Timmins, Ontario
This property is an excellent opportunity for investors, with a fully leased, well-maintained location occupied by a AAA tenant. The double net rent of $31,000 per year, along with a long-term lease agreement that runs until April 30th, 2027, with the option to extend for the next 30 years, make it an attractive option. The property's 6% CAP rate offers an impressive return, and it is strategically located in a high-density area. As part of the lease agreement, the tenant is required to cover property taxes and maintenance fees, and there is an escalation in base rent. The roof was replaced in 2014, and the structure dates back to the 1970s, The seller is highly motivated to sell and is eager to show its gem, so don't miss out on this opportunity! (id:34792)
538 Queen Street N
Arran-Elderslie (Arran Elderslie), Ontario
A unique property to be proud of! Carry on the ownership of this GRAND yellow brick home that once featured a Ball Room (current kitchen and dining room). Built by Robert Porteous, Banker and Businessman circa 1880, the house was designed to accommodate friends, family and business associates. Large outdoor front patio, front sun porch, Four white marble fireplaces, 11.5 foot ceilings on the main floor, sweeping staircase, roomy bedrooms, thick walls, built-in's, spacious basement (including pantry) and original Carriage House still remain. Subsequent owners added an addition at the back which has been used as private living quarters complete with an Amethyst covered fireplace, main floor bathroom, laundry room and more. Some interior supporting walls are double brick, with exterior being triple brick. Basement and 2nd floor ceilings are 10.5 feet high. Basement has concrete floors, propane fireplace and stone foundation walls approximately 3 feet thick. Wiring has been updated and there is a generator for backup if needed. A huge 52 X 62 Shop has been attached to the 26' X 18.5' brick carriage house. Current owner has lived here for decades and ran Gar-ham Hall Bed and Breakfast, utilizing the 6 bedrooms and 5 bathrooms, even creating the magical 3rd floor Suite. Set back from the main street in the Village of Paisley, this property is 1.43 acres in size so it has a private feel with spacious outdoor lawns and a side patio off of the private quarters. Situated less than a half hour from Bruce Power, this would be a great place to provide lodging and storage for those who need it, run a B and B, or simply enjoy it with your family. Floor plans can be viewed in the photos and enjoy the virtual walkthrough. (id:34792)
900-13 - 405 The West Mall
Toronto (Etobicoke West Mall), Ontario
Fully furnished office spaces available for lease in Etobicoke. 405 The West Mall is easily accessible by Highway 427 and complemented by Broadacres Park. This space is tailored to accommodate a diverse array of professionals and entrepreneurs seeking to elevate their business ventures. Daily shuttle service from this location to nearby subway station at no extra cost. One free underground parking is included. A great opportunity for independent professionals, start-ups, and established business owners to set up an office in a prime location. The space caters to various corporate professional services such as legal, immigration, accounting, insurance, medical, government, travel, mortgage, finance, and recruitment offices. **** EXTRAS **** Fully furnished prime office space. High-speed internet. Reception service for client greeting and mail handling. Door signage. Executive boardroom and meeting rooms. 24/7 secured access. Rent includes TMI and all utilities. (id:34792)
900-15 - 405 The West Mall
Toronto (Etobicoke West Mall), Ontario
Fully furnished office spaces available for lease in Etobicoke. 405 The West Mall is easily accessible by Highway 427 and complemented by Broadacres Park. This space is tailored to accommodate a diverse array of professionals and entrepreneurs seeking to elevate their business ventures. Daily shuttle service from this location to nearby subway station at no extra cost. One free underground parking is included. A great opportunity for independent professionals, start-ups, and established business owners to set up an office in a prime location. The space caters to various corporate professional services such as legal, immigration, accounting, insurance, medical, government, travel, mortgage, finance, and recruitment offices. **** EXTRAS **** Fully furnished prime office space. High-speed internet. Reception service for client greeting and mail handling. Door signage. Executive boardroom and meeting rooms. 24/7 secured access. Rent includes TMI and all utilities. (id:34792)
E6 - 4300 Steeles Avenue E
Markham (Milliken Mills East), Ontario
Prime Centre Court Unit In Pacific Mall. The Best Unit Facing To Centre Mall Elevator, Escalator And Main Stage. Pacific Malll. High Traffic Demanding Unit. Perfect Investment Opportunity For Investor. Don't Miss It!!! Extras:Pacific Mall Has A Total Of 270,000 Square Feet Of Retail Space And Total 450 Store. The Mall Has Total 1500 Indoor + Outdoor Parking Spot. For More Info Visit: Www.Pacificmalltoronto.Ca (id:34792)
401 6th Avenue W
Owen Sound, Ontario
Discover the comfort and stylish living in this beautifully designed 1394 square foot bungalow located in the heart of a desirable neighborhood. This home features 2 bedrooms on the main floor and an additional 2 in the fully finished lower level, providing ample space for everyone. Upon entering, you'll immediately feel the warmth of the space, enhanced by 9' main floor ceilings and hardwood flooring throughout. The main floor also includes a direct vent fireplace, surrounded by a painted mantel, creating a cozy atmosphere for gatherings. The fireplace can be placed either on the main floor or in the basement, offering flexibility. The kitchen, the heart of the home, showcases a quartz countertop island and seamlessly flows into the partially covered 10’ X 25’ back deck, perfect for both casual and formal entertaining. The master ensuite is a sanctuary with a tiled shower and a freestanding acrylic tub, providing a relaxing retreat. This property offers additional features that enhance its appeal, such as a fully finished insulated 2-car garage, concrete driveway, and walkways. The combination of designer Shouldice stone and vinyl board and batten exterior adds to the curb appeal, while practical details like rough-in central vac and a heat recovery ventilation system contribute to the home's functionality. The lower level of the home is a haven unto itself, with carpeted bedrooms, a family room, and an 8'6"" ceiling height, creating a welcoming space for relaxation. Attention to detail is evident throughout, with a cold room below the front covered porch and concrete walkways from the driveway to the front porch and side garage door. This home offers more than just a living space; it provides a lifestyle. With a high-efficiency forced air natural gas furnace, central air conditioning, and a fully sodded yard, every aspect of comfort and convenience has been carefully considered. (id:34792)
385 6th Avenue W
Owen Sound, Ontario
Discover the comfort and stylish living in this beautifully designed 1437 square foot main floor bungalow located in the heart of a desirable neighborhood. With 2 bedrooms on the main floor and an additional 2 in the fully finished lower level, this home offers an inviting and spacious retreat for all. As you step inside, the warmth of the space is immediately apparent, complemented by 9' main floor ceilings and hardwood flooring throughout, except where ceramic tile graces the baths and laundry room. A direct vent fireplace, surrounded by a painted mantel, sets the tone for cozy gatherings, and the option for its placement on the main floor or in the basement offers flexibility. The heart of the home, the kitchen, boasts a quartz countertop island and seamlessly flows into the covered 8' x 16' back deck, providing an ideal space for both casual and formal entertaining. The master ensuite is a sanctuary with a tiled shower and a freestanding acrylic tub, offering a perfect retreat after a long day. Additional features elevate this property, including a fully finished insulated 2-car garage, concrete driveway, and walkways. The designer Shouldice stone exterior exudes curb appeal, while the thoughtful details, such as rough-in central vac and a heat recovery ventilation system, contribute to the home's overall functionality. The lower level is a haven unto itself with carpeted bedrooms, a family room, and an 8'6"" ceiling height, creating an inviting space for relaxation. The practical elements, like a cold room below the front covered porch and concrete walkways from the driveway to the front porch and side garage door, showcase the attention to detail that defines this residence. This home is not just a living space; it's a lifestyle. With a high-efficiency forced air natural gas furnace, central air conditioning, and a fully sodded yard, every aspect of comfort and convenience has been carefully considered. (id:34792)
395 Second Road
Stoney Creek, Ontario
Is it time? Time to be your own boss? Time for multiple income streams? Introducing Junk Chuckers, one of the fastest growing junk removal franchises in Canada and the United States and Consumer Choice Award Recipient. This franchise opportunity comes with exclusive territory rights for Hamilton, Burlington, Oakville, Stoney Creek, and Ancaster. Turn key and ready to go with equipment, licensing, marketing, and more. But, it's missing one thing...You. So, act fast. Opportunity knocks and time waits for no one. Make 2024 the year you change your life. (id:34792)
395 Second Road E
Hamilton, Ontario
Is it time? Time to be your own boss? Time for multiple income streams? Introducing Junk Chuckers, one of the fastest growing junk removal franchises in Canada and the United States and Consumer Choice Award Recipient. This franchise opportunity comes with exclusive territory rights for Hamilton, Burlington, Oakville, Stoney Creek, and Ancaster. Turn key and ready to go with equipment, licensing, marketing, and more. But, it's missing one thing...You. So, act fast. Opportunity knocks and time waits for no one. Make 2024 the year you change your life. (id:34792)
318 Bennett Road
Clarington (Bowmanville), Ontario
+/- 27.4 acres of industrial land in Bowmanville strategically located just off Highway 401 south of the Bennett Road exit. Part 5 - 18.23 Acres and subject to a Hydro easement. (Hydro Tower Corridor Dissects the property). Part 6 - 9.19 Acres abutting Rail Line Open, unobstructed land. Zoning & 2022 Reference Plan attached to Listing. Water on Bennett. **** EXTRAS **** Due Diligence materials available with accepted offer Incl: Phase 1 & 2 ESA Archaeological Study. (id:34792)
Unknown Address
,
Established bakery in Toronto. Operating profitably for 20 years in 3 prime locations in Distillery, Leslieville, and North York. 4000 Sq. ft commissary in North York capable of serving up to 10 retail locations for future expansion. Turnkey business. (id:34792)
17 - 20 Baywood Road
Toronto (West Humber-Clairville), Ontario
Excellent Location, great access to major amenities and TTC routes. Minutes from Hwy 407 & Hwy 427 **** EXTRAS **** Other sizes available. (id:34792)
16-17 - 20 Baywood Road
Toronto (West Humber-Clairville), Ontario
Excellent Location, great access to major amenities and TTC routes. Minutes from Hwy 407 & Hwy 427. **** EXTRAS **** Other Sizes Available. (id:34792)
305-I - 330 Highway 7 East
Richmond Hill (Doncrest), Ontario
Fully furnished/served executive office which includes facilities such as of board room, telephone answering service, reception service, meet & greet clients and many more. It is available on monthly or yearly rental terms. This is a great opportunity for professionals, start-up and established business owners to setup their office on this prime location. Moreover, utilities and cleaning services are included in the package **** EXTRAS **** This well connected location serves as an excellent opportunity to enjoy prestigious services all under one roof. (id:34792)
1010 Brackenrig Road
Muskoka Lakes (Watt), Ontario
Within 2 hours north of Toronto, you can enjoy a private beach overlooking Brandy Lake with almost 400 Ft. of shoreline & almost 400 Ft. of Highway frontage on over 7 acres of prime vacant land. The opportunities are vast with the WC1A1 zoning on the front lot and WC1B zoning for the back lot. A great opportunity to own this beautiful prime piece of real estate directly in the middle of Muskoka’s most Prestigious Lakes. Within a short distance of several PGA-rated golf courses, luxury spas, provincial parks & A-list celebrity hotspots. Muskoka is a peaceful haven that offers a chance to escape from the bustling city life, relax, switch off and explore Ontario’s stunning scenery. hydro/phone services, drilled well & x2 Septic. (id:34792)
13 Commerce Court
Bancroft, Ontario
Unique and spacious two-storey office building located just off Hwy 62 (5 mins north of downtown Bancroft). Inviting design with 11 bright, fully furnished private offices and a large open space offering potential for a showroom, added cubicles or many other possibilities. This space is well-equipped with a boardroom, reception area for welcoming guests and a kitchen for added convenience. Ample parking at the front and a large 14’ garage door at the back for deliveries and storage. Whether seeking an entire building, or interested in leasing individual offices, this property provides a versatile environment suitable for a range of businesses. Price Per Office. (id:34792)
2592 Lakeshore Road
Dunnville, Ontario
Waterfront with sand! 3+1 bed year round home on deep lot. Break wall with metal stairs to amazing sand at the break wall and into the water. Home offers large open concept living area, updated kitchen, SS appliances, dinette, sunroom, enclosed porch. Huge basement recroom with fireplace, plus den/bedroom. Foundation delta wrapped & new weeper system. Home has steel roof, 1.5 car garage, paved drive for up to 4 cars! Upper level deck, lower level patio and patio at the break wall over looking the lake. Summer fun at the lake awaits!! (id:34792)
1 Barbullush Road
Albania, Ontario
Welcome To The Famous Luxury & Exquisite Resort Gardenland. Gardenland Resort Is A Superbly Complex And Offers The Most Unique Outdoor Swimming Pool, The Largest One In Albania, With A Unique Form And Surface Of 1400 M2, Which Is Surrounded By Palm Trees And Chaise Long, A Sports Area, A Conference Room, Children's Playground And Camping Grounds. The Gorgeous Hotel Has A Capacity Of 50 Rooms With Balconies Overlooking The Gardens, Pool And Mountains. The Gardenland Resort's Restaurants Serve Unique Albanian Cuisine Prepared With Local Products And International Delights. 4 Star Hotel Certificate Issued From The Ministry Of Tourism Of Albania. This Superb Resort is an awesome vacation destination for national and international clients. **** EXTRAS **** This Extraordinary Resort Is Located In Albania,15 Km From The Beautiful City Of Shkoder, In The Breathtaking Nature Of The Zadrime Fields And Drin River.51.6 Km Getting Around Tirana (Tia-Nene Tereza Intl.) (id:34792)
13 Commerce Court
Hastings Highlands, Ontario
Unique and spacious two-storey office building located just off Hwy 62 (5 mins north of downtown Bancroft). Inviting design with 11 bright, fully furnished private offices and a large open space offering potential for a showroom, added cubicles or many other possibilities. This space is well-equipped with a boardroom, reception area for welcoming guests and a kitchen for added convenience. Ample parking at the front and a large 14 garage door at the back for deliveries and storage. Whether seeking an entire building, or interested in leasing individual offices, this property provides a versatile environment suitable for a range of businesses. Price Per Office. (id:34792)
2055 Highway 7
Vaughan (Concord), Ontario
Fronting on Highway 7. Excellent opportunity for developers, builders and investors to build multi units. Close to Hwy 407. (id:34792)
110 Aberdeen Court
Blue Mountains (Blue Mountain Resort Area), Ontario
Welcome to Georgian View Estates, a coveted enclave surrounded by towering trees. Discover the allure of this family-friendly, 5bdrm, 5bath home boasting over 4000 sqft of living space. Ideally situated minutes from Thornbury, Craigleith, Blue Mountain Village, Collingwood & walking distance to the shores of Georgian Bay at Council Beach. Tucked away amidst mature trees, this property offers unparalleled privacy. The residence showcases impeccable construction with a maintenance-free, all-stone exterior. 2 outdoor back decks beckon, perfect for hosting family & friends. 1 deck features a motorized awning, creating an inviting space for outdoor living & alfresco dining. Step inside to discover a thoughtfully designed interior, where cathedral ceilings grace the Great Room, seamlessly connecting to the Kitchen, Dining Nook, & sunlit Sunroom. 9ft ceilings enhance other rooms, while an oversized Office could double as an additional bdrm. 4 of the 5 Bdrms offer ensuites, including the main floor Primary Bdrm with a walk-in closet & spacious 5pc ensuite with soaker tub. The Lower level is a haven for entertainment, offering a rec area, pool table, fireplace, & a convenient kitchenette for family gatherings. The wired Media Room awaits your personal touch, creating the perfect in-home theater experience. Indulge in outdoor living within the expansive landscaped backyard, adorned with flower beds, gardens, & a charming firepit area for roasting marshmallows on starry nights. This is not just a home; it's a sanctuary for year-round, quality living or a weekend retreat at the base of the escarpment, conveniently close to fine dining, shopping, recreational activities. Embark on a short drive to The Peaks Ski Club, other private ski clubs on the escarpment, Lora Bay, Raven Golf Course, local marinas & Georgian Bay, Beaver Valley, Georgian Trail & prime hiking & biking trails. This is your ticket to a lifestyle of relaxation, entertainment, & natural beauty. (id:34792)
622 8th Street W
Owen Sound, Ontario
Fantastic location! 2 story semi-detached home located on a quiet street close to Hillcrest and West Hill Schools. Walking distance to many amenities including a grocery store and a drug store. Over 2500 square feet the house features a large great room with fireplace and walkout to a large pressure treated deck. Kitchen is large with an island and quartz counter top. There's hardwood flooring throughout the main level and upstairs hallway. The bathrooms and laundry room are ceramic tile. Master ensuite has acrylic shower and quartz counter top. Bedrooms and downstairs family room are carpet. 4 piece family bathroom and 3 piece lower level bathroom have laminate counter tops. 4th bedroom is located in lower level. Laundry room has cupboards an laminate countertop. Your choice of fireplace in the main floor living room or the lower level family room. Fully covered front porch, concrete drive and walkway to front door. Finished garage with automatic door opener. Shouldice stone exterior on majority of front and around entire main level. 10' x 12' pressure treated deck in back. High efficiency gas, forced air furnace. Heat recovery ventilation system exhausting the air from bathrooms, laundry and kitchen. Central air conditioning. Fully sodded yard. (id:34792)
642 8th Street W
Owen Sound, Ontario
Fantastic location! 2 story semi-detached home located on a quiet street close to Hillcrest and West Hill Schools. Walking distance to many amenities including a grocery store and a drug store. Over 2500 square feet the house features a large great room with fireplace and walkout to a large pressure treated deck. Kitchen is large with an island and quartz counter top. There's hardwood flooring throughout the main level and upstairs hallway. The bathrooms and laundry room are ceramic tile. Master ensuite has acrylic shower and quartz counter top. Bedrooms and downstairs family room are carpet. 4 piece family bathroom and 3 piece lower level bathroom have laminate counter tops. 4th bedroom is located in lower level. Laundry room has cupboards an laminate countertop. Your choice of fireplace in the main floor living room or the lower level family room. Fully covered front porch, concrete drive and walkway to front door. Finished garage with automatic door opener. Shouldice stone exterior on majority of front and around entire main level. 10' x 12' pressure treated deck in back. High efficiency gas, forced air furnace. Heat recovery ventilation system exhausting the air from bathrooms, laundry and kitchen. Central air conditioning. Fully sodded yard. (id:34792)
335 6th Avenue W
Owen Sound, Ontario
Beautiful 4 bedroom 3 bath bungalow with 2 car garage in Woodland Estates. 1552 square feet on Main floor has 2 bedrooms up and 2 bedrooms down. The great room features 9' ceilings, lots of cupboards, quartz countertops, a large kitchen island, a gas fireplace and patio doors to a 10' X 21' partially covered deck, with stairs to the sodded yard. Large master has walk-in closet and 4 piece quartz counter top ensuite featuring tiled shower and free standing tub. Main floor laundry/mudroom has cabinets and countertop. Main floor has hardwood throughout except in the foyer, baths and laundry where there is ceramic tile. The lower level has 8'6"" ceilings except for duct work. Large family room has 2 good size bedrooms going off it and a 3 piece bath. Large utility room completes the basement. The outside boasts Shouldice Stone all the way around 2 car garage with cement driveway and cement walk to the covered front porch. (id:34792)
325 6th Avenue W
Owen Sound, Ontario
Beautiful 4 bedroom 3 bath bungalow with 2 car garage in Woodland Estates. 1594 square feet on main floor has 2 bedrooms up and 2 bedrooms down. The great room features 9' ceilings, lots of cupboards, quartz countertops, a large kitchen island, a gas fireplace and patio doors to a 10' X 21' partially covered deck, with stairs to the sodded yard. Large master has walk-in closet and 4 piece quartz counter top ensuite featuring tiled shower and free standing tub. Main floor laundry/mudroom has cabinets and countertop. Main floor has hardwood throughout except in the foyer, baths and laundry where there is ceramic tile. The lower level has 8'6"" ceilings except for duct work. Large family room has 2 good size bedrooms going off it and a 3 piece bath. Large utility room completes the basement. The outside boasts Shouldice Stone all the way around 2 car garage with cement driveway and cement walk to the covered front porch. (id:34792)
1640 Birmingham Street
Cornwall, Ontario
Commercial-residential vacant land with municipal water/sewer, hydro and natural gas. Located midtown a few steps from the Cornwall VIA Rail station. Images show some development options in accordance with zoning. **** EXTRAS **** Flat land. *For Additional Property Details Click The Brochure Icon Below* (id:34792)
N/a Heartland Forest Road
Niagara Falls (222 - Brown), Ontario
14.81 acres of land designated resort commercial. This lot offers corner exposure along Heartland Forest Road and is perfectly positioned in a strong growth area with loads of potential. Approximately 9+ acres developable with close proximity to residential subdivisions, shopping, major highways, and the brand new south Niagara Hospital Site and Niagara Falls tourism. Buyer to complete there own due diligence in terms of permitted use, permits and approvals. (id:34792)
4-5 - 66 Jutland Road
Toronto (Islington-City Centre West), Ontario
Over 9600 Sq Ft of High End Luxury Executive Office & Industrial Space with A Sleek Contemporary Design & Hand Tumbled Clay Brick Exterior. It's Sure to Impress Your Clients. Positioned Minutes Away from the 401 & A Hop Away from Bloor West Village, It's Suitable for Any Entrepreneur. This Shell Provides Limitless Options for Any Business Owner to Create Their Ideal Workspace Environment. **** EXTRAS **** Landlord to finish flooring, distribution of heating and cooling and base lighting. (id:34792)
205 - 85 Ferris Lane
Barrie (Cundles East), Ontario
Professional office space for lease zoned HI - Highway Industrial. Majority of existing Tenants are medical users. 1,902 SF available with 2 private offices, large boardroom, spacious open area for collaboration, kitchenette, 1 interior washroom and 2 entry points. Asking rate of $13.50 / SF and TMI of $12.93 (2023), Tenant is responsible for hydro, Tenant insurance and signage. (id:34792)
200 - 46 Hayden Street
Toronto (Church-Yonge Corridor), Ontario
In the dynamic Yonge and Bloor area of Toronto, this raw office space presents a prime opportunity for customization. Its location offers the perfect blend of accessibility and prestige, being just a stone's throw from upscale retail and dining options. Excellent public transit connectivity ensures ease of access for clients and staff. This space is an ideal canvas for a business eager to establish itself in a lively, upscale part of the city, offering endless possibilities for a tailored office environment. **** EXTRAS **** The unit features expansive windows and is prepped for the installation of private washrooms. (id:34792)
505 Bennett Road
North Grenville, Ontario
50 ACRES ZONED MINERAL AGGREGATE PRESERVATION (MXAP) and a part of the southern half RURAL RU. THERE IS NO WET LANDS (PSW) ON THE SUBJECT AS PER LETTERS FROM MINISTRY OF NATURAL RESOURCES (LETTERS ON FILE). BUYER IS RESPONSIBLE TO VARIFY ZONING, AND AGGREGATE QUALITY. SURVEY OF PROPERTY ON FILE. BELL EASEMENT ACROSS THE PROPERTY ON SOUTH END OF PROPERTY IS NOT BEING USED. PROPERTY IS LOCATED WEST OF A LICENSED PIT AND EAST OF A SECOND PROPERTY UNDER ZONING AMENDMENT TO BECOME A LICENSED PIT. INVESTMENT OPPORTUNITY FOR YOUR FUTURE AGGREGATE SUPPLY. (id:34792)
3 - 2190 Tenth Line Road
Ottawa, Ontario
Prime neighbourhood retail space at the corner of Tenth Line Rd and Gerry Lalonde Dr in Orleans Avalon community, one of the most rapidly growing communities in Ottawa! Join Pizza Hut in this newly constructed, high quality space. Located on the ground level of a new 4-building apartment community, retailers will benefit from both direct access to adjoining apartment tenants and surrounding housing developments, as well as exposure to commuters and pedestrians on Tenth Line Rd, a major high-traffic artery connecting the Avalon community to Highway 174. Unit is 1,495 sq. ft. Potential to combine units for greater square footage. Landlord offering generous construction allowance to assist your build out. (id:34792)
2 - 2190 Tenth Line Road
Ottawa, Ontario
Prime neighbourhood retail space at the corner of Tenth Line Rd and Gerry Lalonde Dr in Orleans Avalon community, one of the most rapidly growing communities in Ottawa! Join Pizza Hut in this newly constructed, high quality space. Located on the ground level of a new 4-building apartment community, retailers will benefit from both direct access to adjoining apartment tenants and surrounding housing developments, as well as exposure to commuters and pedestrians on Tenth Line Rd, a major high-traffic artery connecting the Avalon community to Highway 174. Unit is 1,083 sq. ft. Potential to combine units for greater square footage. Landlord offering generous construction allowance to assist your build out. (id:34792)
0 69
Unorganized, Ontario
OVER 1500 FT OF HIGHWAY 69 FRONTAGE. GOOD EXPOSURE, CLOSE TO GEORGIAN BAY MARINAS. \r\n\r\nProperty has permit for access drive to property which a buyer will have to apply to put into their own name on closing \r\n\r\nGO DIRECT CALL FOR MORE INFORMATON (id:34792)
E - 381 Richmond Street E
Toronto (Moss Park), Ontario
14,700 sqft of very cool, unique space, suits creative business high ceiling and air conditioning in prime location. Modern office with exit to a nice large courtyard (10,000 sq./ft.) included with this unit. Approximately half of the office space has 30' high ceilings. Also has a newly renovate large modern kitchen and boardroom. It would suit a furniture store or a large restaurant with a large outdoor courtyard (10,000 sq./ft.). Please see attached property site plan. **** EXTRAS **** Rent is $40,000 per month + HST + utilities. (id:34792)
D & E - 381 Richmond Street E
Toronto (Moss Park), Ontario
14,700 sq./ft plus 4,000 sq./ft of high end office space combined of commercial or industrial space for a variety of uses and any type of business that needs a nice office with storage or work space. 30 ft ceilings in half the space. Please see attached property site plan. **** EXTRAS **** Rent per month + HST + Utilities (id:34792)
25 Jones Street
Hamilton, Ontario
WOW!!..WHAT AN OPPORTUNITY TO BE AN OWNER OF THIS ICONIC HISTORICAL LANDMARK AT THE HEART OF Stoney Creek, RESPONSIBLE FOR PROVIDING POWER FOR ALL ELECTRICAL RAIL LINES IN THE 1890S. OVER 7000 SQFT OF USABLE INVESTMENT. THIS FREESTANDING COMMERCIAL BUILDING OFFERS MANY USES. WALKING COMMUNITY, CLOSE TO ALL AMENITIES, HOSPITAL, SHOPPING, HIGHWAY ACCESS. EXCELLENT ROI, PLEASE DO NOT GO DIRECT AND DISTURB STAFF. PLEASE CONTACT LISTING AGENT FOR PERSONAL VIEWING. (id:34792)
Bsmt - 222 Combe Avenue
Toronto (Bathurst Manor), Ontario
Cozy 1BR Apartment in Bathurst Manor. Steps From TTC Stops, Close to Yorkdale, Downsview TTC Station, Downsview Park (Canada’s 1st\nUrban National Park) Bombardier, Yorkdale Shopping Centre, York U, Earl Bales Park For Hiking, Skiing & More) Shops, Restaurants And\nEven A Starbucks Within Walking Distance. Forced Air Natural Gas Heating, A/C, High-Speed Internet, Rogers Ignite Cable TV, Full-Sized\nStainless Steel Appliances, Eat-in Kitchen w/TV, Private Laundry Facilities & Fully Furnished. The Apt Has A European Style Wshrm w/Large\nShower, Pedestal Sink & Toilet. The Bdrm Has A Queen Size Bed w/Bookshelf Headboard, A Very Comfortable Leather Love Seat, An Ottoman w/\nStorage That Also Doubles As A Coffee Table, A Built-in Closet, A Large Chest of Drawers As Well As A 42"" TV Set On The Wall. Lots Of Storage.\nReady To Move In. Small to Medium Well Mannered Pets OK. **** EXTRAS **** 1 Parking Space on the Driveway & Tesla Charger Available, Subject to Conditions/Availability (id:34792)
120 Ontario Street
Burk's Falls, Ontario
So many opportunities with this building located on the busy main artery into and out of town. This century building, with it's beautiful architecture, could continue as a restaurant. In the past it has served many hungry patrons from the area as well others visiting the area on vacation or visiting their cottages. All the equipment and tableware needed are here for you to take over the location and begin your dream of owning your own restaurant. But what other possibilities are within these walls? What about a fantastic, high traffic location for a collective of local artists or antique dealers? This beautiful building, with it's abundant parking area, could be the location for a group of vendors selling treasures and art from around the area, something that could thrive in this village. An outdoor patio and/or a room in the building is a beautiful setting for cafeteria service or additional vendors, whichever you see fit. The full kitchen with vent system could be temporarily closed off or is available if someone wanted to run the cafeteria for the market. There's also a welcoming entrance area and lots of storage in the basement if needed. On the street there's a large pylon sign with great visibility for the building, whatever your plans are with it. Come and view this space it could be exactly what you need. (id:34792)
2nd Flr - 381 Richmond Street E
Toronto (Moss Park), Ontario
Quality second floor office space for any profession. Also good for several commercial uses. Space is all open so you can divide as needed. Also has a kitchen and two washrooms and a large outdoor patio space + fireplace. Lots of windows all around. Please see attached property site plan. (id:34792)
Ground - 579 Yonge Street
Toronto (Bay Street Corridor), Ontario
Prime retail space in rear ground floor portion of the building which includes 2000 sqft of basement near Yonge & Wellesley just steps from subway entrance. Good for any type of retail or commercial service related business. Entrance to space is on Dundonald but possible sign exposure to Yonge street at corner. Space can be divided into smaller units. 5000 sqft of retail or office space also available (See separate listing) upstairs. Whole ground floor of 5,000 sq./ft. may be available. **** EXTRAS **** Rent is $18,000 per month gross plus HST and utilities. (id:34792)
D - 381 Richmond Street E
Toronto (Moss Park), Ontario
4000 sqft ground floor rear all open space good for many uses retail commercial, industrial uses, storage uses, etc. Drive in door. This unit can be expanded to 6000 sqft if required. East-west lane second access. Manufacturing also good. Please see attached property site plan. Suitable for a flea market. **** EXTRAS **** 2 ceiling mounted gas heaters. No A/C? Rent is $12,000 per month + HST + utilities (id:34792)
2nd Flr - 579 Yonge Street
Toronto (Bay Street Corridor), Ontario
Prime second floor walk up space on Yonge Street near Wellesley steps from Subway from subway entrance. Good for any type of retail business or quality office space with Yonge Street exposure. Previous business included escape room, Yoga studio, also great for cafe, restaurant, night club, piano bar, lounge, etc. **** EXTRAS **** Rent is $15,000 per month gross plus HST and utilities. (id:34792)
35 Main Street
East Luther Grand Valley (Grand Valley), Ontario
Excellent opportunity on the Main Street of the ever growing Town of Grand Valley. Zoned Commercial with secondary residential use. Commercial unit has long term tenants. One residential unit (vacant) on main floor with separate entrance and yard from rear as well as in building access. Second floor residential (rented), Future possibilities exist to convert to two units. All units have separate hydro meters. Basement is clean and dry. Main Level apartment is electric heat and balance of building is gas. (id:34792)
125 Blake Street
Toronto (Blake-Jones), Ontario
Rare Freestanding Space In The Heart Of The Danforth. Ideal For Office/Warehouse/Bulk Retail/Industrial. 5 Car Parking, Drive-In And Truck Level Shipping. Close To T.T.C. Trendy Space Ideal For Printing, Marketing & Distribution Type. Rental Rate is $22 Per Sq Ft Net for Main Floor Plus $1000 a month For Lower Level Plus H.S.T. **** EXTRAS **** No Motorized Uses Will Be Accepted. Additional Rent Based On 40Cents Per Sq. Ft. of Main Floor Plus $24,406 of Taxes Per Annum (id:34792)
Homes for Sale
When you're looking for homes for sale you're going to have to narrow down your selection so that you can find exactly what you're looking for quickly. There is a seemingly endless supply of homes for sale available and unless you know exactly what you're looking for you may get lost in the confusion and end up with something that you didn't really want in the first place.
The Perfect Home
The first thing you need to consider is what type of home you're looking for. You'll have your choice between condos, lofts, single-family dwellings, duplexes, townhouses and all sorts of luxury properties. If you have decided that you're looking for single-family homes for sale, for example, the next thing you'll have to do is figure out the neighborhood you'd like to live in.
Sometimes when you're looking at the homes for sale in one area you'll find that you can't afford the type of property you prefer in that community. In this type of scenario you'll either have to look in a different part of town so you can get the home-type you want or keep looking in that community at other type of housing options. If you are willing to settle for a townhouse, for example, in order to stay in a part of town that you prefer, you may be able to upgrade to a single-family dwelling after a few years of home ownership.
You'll also need to decide how many bedrooms you want in the house as well as bathrooms. The number of bathroom should be considered carefully when you're looking at homes for sale since one 3 bedroom house may only have 1 full bathroom available while another has 5. If you have a lot of teenagers in the house that take hours getting ready to go out, you'll definitely be looking at homes for sale that offer more than one bathroom!
In order to narrow down your selection for homes for sale take out a pen and paper and list out all of the features you'd like to see in a property and the ones you don't want. This way, when you start searching the MLS® listings for homes for sale you'll be able to rule out the ones you don't want to look at and be provided with only the homes you'd be interested in viewing.

