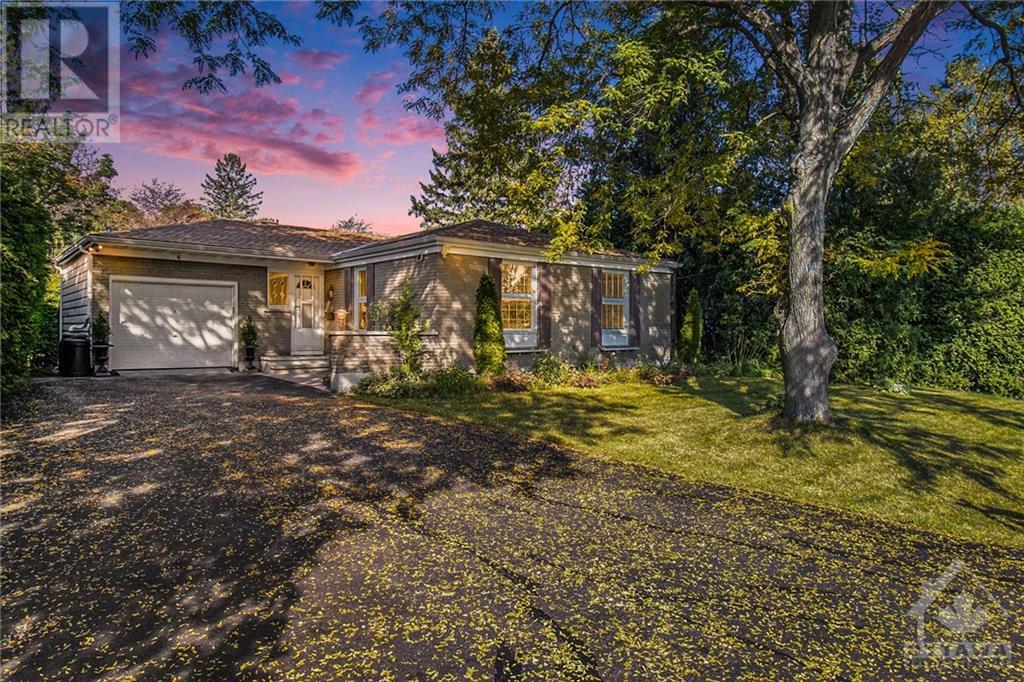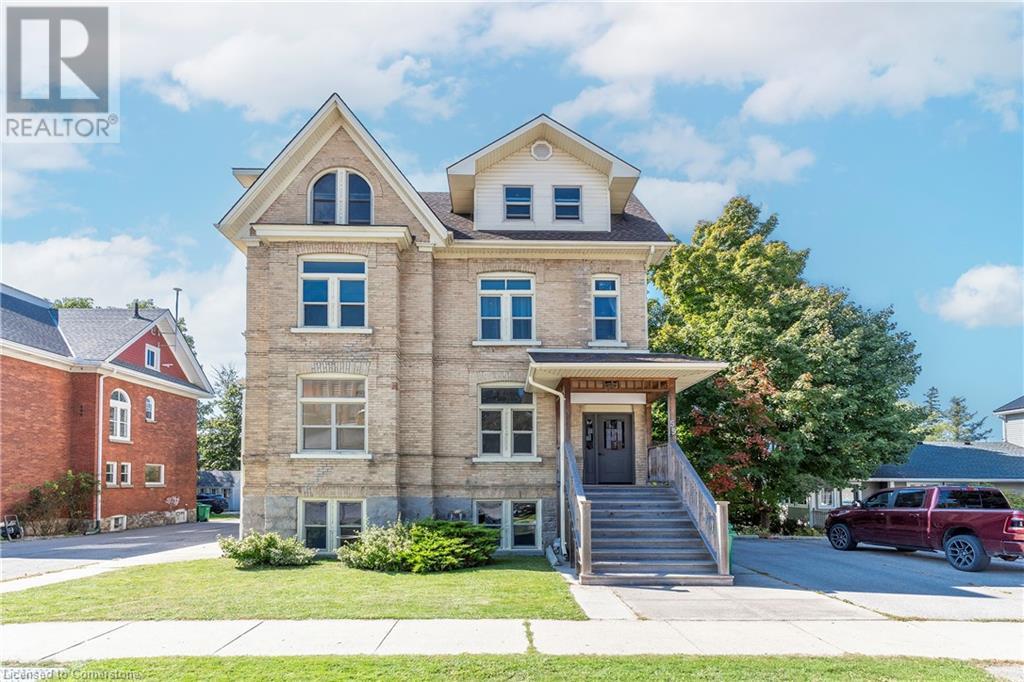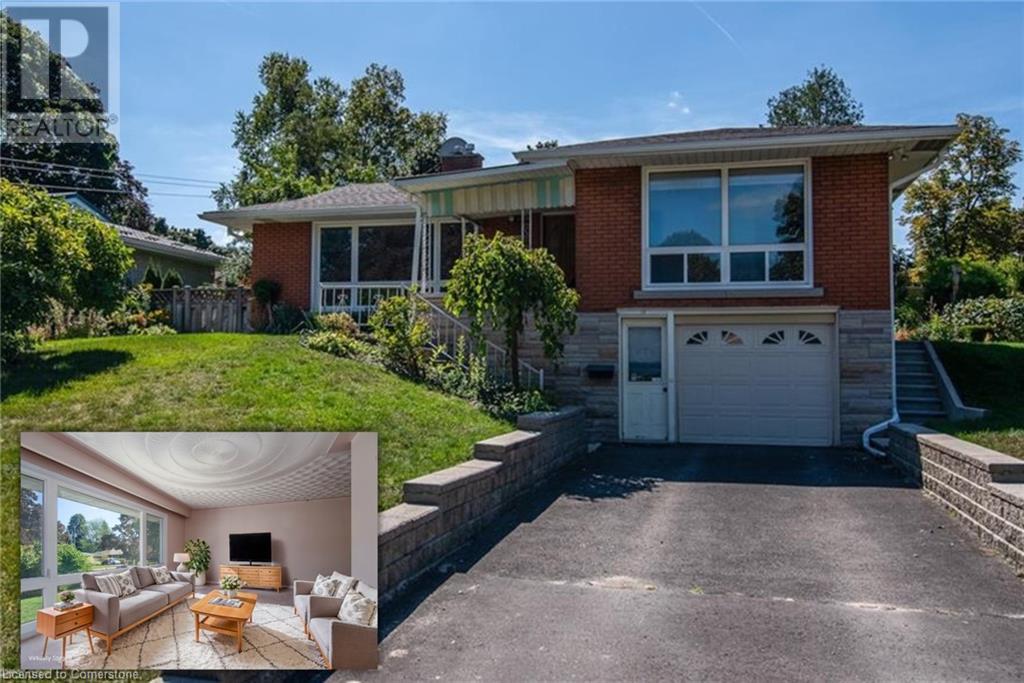Homes For Sale via MLS Listings®
6 Westdale Avenue
Ottawa, Ontario
RECENTLY UPGRADED! Welcome to 6 Westdale Ave, a beautifully updated 3+1 bedroom, 2-bathroom home located in the highly desirable Crystal Beach/Lakeview Park neighborhood. This charming property offers direct access to the serene Lakeview Park right from your backyard, with no rear neighbors and full privacy thanks to mature hedges. The home boasts a fresh, comfortable feel with numerous recent upgrades including new paint throughout (2024), a stylishly renovated kitchen (2024), new kitchen Appliances, updated bathrooms vanities (2024), and new flooring in the basement (2024) most of flooring in main (2024), and a newer roof (2019). Perfectly located, this home is just a short walk to Andrew Haydon Park, the Nepean Sailing Club, and Bayshore Shopping Mall, with easy access to restaurants, amenities, and the future LRT stations. Enjoy the convenience of city living with the tranquility of nature at your doorstep. Don’t miss this move-in ready gem in a prime location! (id:34792)
530 De Mazenod Avenue Unit#102
Ottawa, Ontario
A MUST-SEE TERRACE LEVEL 1+DEN in Greystone Village's BEST development: the River Terraces I. A safe and established community; compare pre-construction at $770k. Located between the grounds of St. Paul’s and the quiet banks of the Rideau, with all the amenities Old Ottawa East has to offer: Lansdowne, the Rideau Canal, the Glebe, OOS, Downtown, Elgin, Bank, and more. Pet owners and nature lovers will enjoy convenient side door access to the Rideau River Nature Trail, abundant parks/green space, kayak launch, and more. 200SF PRIVATE CCTV TERRACE will trump any balcony and includes natural gas BBQ and water bibb. Entertain with luxury finishes throughout: upgraded chef's kitchen with waterfall quartz & high-end SS appliances plus fireplace/spa tub. Ceilings up to an INCREDIBLE 11'-4". Guest suite, gym, event lounge, car wash & pet spa, and more all included in the lean amenity costs. High-demand parking and premium locker INCLUDED, plus secured bike/kayak storage. Utilities avg $115/mo. (id:34792)
472 Front Road W
L'orignal, Ontario
Welcome to 472 Front Rd —a perfect blend of comfort and practicality. This charming split-level home features 3 beds and 2 baths. The spacious kitchen is the centerpiece of the home, offering abundant cabinet space and an inviting dining area, ideal for family meals or hosting guests. Step outside through the patio doors into your own private backyard haven, complete with an above-ground pool and a large deck—perfect for summer barbecues and outdoor lounging. The lower level has been beautifully updated to include a cozy family room, providing the perfect setting for relaxation or entertainment, with the added convenience of a powder room for guests. This level also houses a practical laundry area, utility room, and ample storage space, as well as direct access to the attached garage. Situated in a prime location, this home is just a short walk from the beach and close to local amenities, ensuring that everything you need is within easy reach. (id:34792)
164 Sweeney Drive
Toronto (Victoria Village), Ontario
Swooning for Sweeney! If you are looking for a stunning, recently renovated forever home that you can truly grow with, look no further than this Victoria Village charmer. This home enjoys all of the perks of being on a large corner-lot, without the inconveniences (no extra sidewalk to shovel here, folks!) The gorgeous chefs kitchen includes a skylight as well as a walkout to the large deck and backyard, fully lined in beautiful mature trees for the ultimate privacy. The open concept main floor is perfect for family time & entertaining and is flooded with natural light throughout. The side-split level layout allows for the perfect blend of both togetherness and privacy, with the option of having your own space when desired. With only a few steps between each level, this is a home that you and your loved ones can age into with comfort and ease. Come and see for yourself what makes 164 Sweeney Drive such a uniquely special home. I assure you that it will not disappoint. (Property website: 164sweeneydr.com) **** EXTRAS **** Newly Renovated: Heated floor in room above garage, skylights, custom cedar deck, roof, newer windows, Spa-like primary bath, cambria polished quartz kitchen countertops, engineered oak hardwood floors, updated electrical, potlights & more. (id:34792)
1374 Old Mill Road
Kawartha Lakes (Lindsay), Ontario
Nestled on just OVER AN ACRE (MPAC), this home offers 3 bedrooms, 2 baths (plus a basement rough in), and a beautiful kitchen. The fenced backyard is perfect for outdoor living, while direct entry to the basement from the attached double car garage adds convenience. The standout feature is the spacious loft-style primary bedroom, complete with a 5-piece ensuite and a walk-in closet. The unfinished basement is ready for your personal touches. Ideally located between Lindsay and Peterborough, this home is perfect for a growing family seeking the charm of country living with easy access to amenities. All thats missing is you! **** EXTRAS **** See Brochure Button. (id:34792)
4014 Fracchioni Drive
Beamsville, Ontario
Discover this stunning home on a rare premium lot in the heart of wine country! The bright and airy main floor features 9-foot ceilings and breathtaking views. Enjoy cooking in the upgraded kitchen, equipped with quartz countertops, GE Café appliances, a spacious island, and a charming eat-in dining area. The sun-filled living room and a convenient 2-piece bathroom complete the first level. Upstairs, the expansive primary bedroom offers panoramic views of Beamsville and Lake Ontario, a walk-in closet, and a luxurious ensuite bathroom. Two additional generous bedrooms and a stylish 4-piece bathroom complete the third floor. The bright, family room with walk-out to backyard includes a large living area, laundry room, a 2-piece bathroom, and ample storage space. Steps away to your private, low-maintenance backyard oasis featuring a deck for your morning coffee and taking in the views! Located just steps from downtown Beamsville and minutes from local wineries, restaurants, and hiking trails, this home is your ideal escape to wine country! (id:34792)
304 Mcgibbon Drive
Milton, Ontario
Discreetly positioned on a serene street & backing onto lush green space, 304 McGibbon Drive offers a rare blend of privacy and natural beauty. This exceptional home, custom-designed by Elizabeth Metcalfe Designs, seamlessly combines luxury with functionality, featuring high-end finishes and an open-concept layout perfect for both entertaining and daily living.The elegant formal dining room and refined sitting area, with rich walnut hardwood floors, layered lighting, and custom draperies, set the stage for memorable gatherings. This space flows effortlessly into the servery, which includes a built-in Miele coffee machine and a dual-zone wine fridge, complemented by a walk-in pantry for storage.The stunning white kitchen, anchored by Cambria quartz countertops and premium appliances, offers ample storage, a convenient pot filler, and layered lighting. The oversized island is ideal for casual gatherings and culinary creativity.The family room has a gas fireplace, elegant wainscoting, and a coffered ceiling, overlooking the private backyard. Built-in speakers and layered lighting enhance the inviting ambiance, perfect for relaxation and entertaining.The main floor laundry, featuring elegant built-in cabinetry and direct access from the garage with shelving and epoxy floors, combines practicality with refined aesthetics.The second floor offers four spacious bedrooms and three bathrooms. The second and third bedrooms share a Jack and Jill bathroom, while the fourth bedroom enjoys a private 4-piece bathroom. The primary suite, a private retreat, features dual walk-in closets & a luxurious ensuite with a glass shower, soaker tub, and heated floors.The unfinished basement, with lookout windows, provides endless possibilities for customization. The backyard is a private oasis with low-maintenance landscaping, a stone water feature, and a gas fire pit. The IPE wood bar complement the two-tiered deck with glass railings, creating an ideal space for relaxation & entertaining. (id:34792)
59 North Street
Goderich, Ontario
WELCOME TO THE BEACH! Calling ALL INVESTORS this property is located in the heart of Canada’s Prettiest Town. This 6 plex is close to all Goderich amenities including the DOWNTOWN SQUARE and who doesn’t want to live near the beach. The main floor unit could easily be used as office space with many other offices in the area. This property offers exceptional character and has been well maintained with modern renovations and all fire code requirements. Each unit is separately metered and tenants pay all their own utilities with the exception of heat. There are five 1 bedroom units and one 2 bedroom unit. There is plenty of parking with 8 total spots, 4 per side. This home offers a great sized back yard and shed with hydro for bikes and outdoor lawn equipment. This property has a potential income of over $90,000 annually or live in one unit and rent the rest, or run your own business out of your home and still have plenty of units to rent. Enjoy everything this property has to offer with it’s great location, the 1889 character, the meticulous care that has been put in to all the renovations. Looking for history and charm but with fantastic income potential this is the property for you, MUST SEE to appreciate the love & Care put in to this one, DO NOT MISS THIS BEAUTY! (id:34792)
100 - 438 Parliament Street
Toronto (Cabbagetown-South St. James Town), Ontario
Massive 1000 SqFt Music Studio in Cabbagetown, located just south of Parliament & Carlton. Enjoy making beats in your private Recording Room and hosting client meetings / brainstorming tracks in your spacious lounge. No need to worry about noise complaints. Private bathroom included. Note: Studio lease does not include the equipment shown in images. Available from Oct 1st, 2024 for $2,100 + HST (id:34792)
59 Lakeside Drive
Kitchener, Ontario
BEAUTIFUL raised bungalow for sale in the desirable Forest Hill neighbourhood of Kitchener. Only the second time this home has been offered for sale, this property has lots of potential. This all-brick home boasts 3 bedrooms and two full bathrooms. Great family home or inlaw potential with the separate entrance to the basement. Gleaming hardwood floors in the bedrooms. Upstairs bathroom was recently renovated. The finished basement rec room has been renovated with new floorings and fresh pain and ofers fantastic extra living space. Oversized single car garage. Private yard, complete with shed, patio and large vegetable garden. Furnace and AC are only 7 years old. Updated windows. Gorgeous Lakeside park is nearby - offering walking trails, playground and Shoemarker Pond. Easy access to HWY 7/8 ramps connecting you to the 401. Buy with confidence. A pre-listing home inspection report has been completed and available to interested buyers. (id:34792)
43 Flynn Court
St. Catharines, Ontario
Welcome to your dream home in the sought-after Grapeview neighborhood of St. Catharines! This stunning residence blends modern comfort and timeless elegance, making it an ideal sanctuary. This beautiful home features three spacious bedrooms, two full bathrooms with modern fixtures, and a convenient half bath. Enjoy the plush new carpet installed in 2022 and abundant natural light from energy-efficient windows. The energy-efficient electric water heater ensures hot water on demand. Cathedral ceilings create an open, airy atmosphere, while large windows fill every room with sunlight. The low-maintenance outdoor space, with lush, durable landscaping and a five-person hot tub, promises relaxation and enjoyment. Located in picturesque Grapeview, this home offers a lifestyle to be cherished. Meticulously maintained and beautifully presented, this property is a must-see. (id:34792)
2589 East Quarter Line Road
Norfolk County, Ontario
Step into the pastoral charm of 2589 East Quarterline Road, where this four-bedroom farmhouse not only promises comfort and elegance but also offers a fully operational farm experience. The property’s exterior, with its vibrant floral adornments and immaculate presentation, is a prelude to the wholesome life within. Inside, the home is a haven of warmth, featuring rich wooden accents and an inviting open-plan living and dining area. The main floor includes a versatile bedroom, perfect for an office or convenient single-level living, while the upper level houses three additional bedrooms, each reflecting the home’s timeless design. The farmhouse is complemented by a spacious first-floor bathroom and multiple outdoor spaces, including mature vegetable gardens that yield a bounty of fresh produce. The working farm aspect is brought to life with a well-maintained chicken run and a cozy chicken coop, ensuring a steady supply of fresh eggs and the joy of tending to your own flock. This property is more than a home; it’s a testament to a lifestyle of self-sufficiency and harmony with nature, waiting for new owners to continue its legacy of meticulous care and agricultural passion. Whether you’re gardening, enjoying the vast acreage, or simply relishing the farmhouse’s intricate craftsmanship, entire property has an investable fence go the pet lovers, this is a place where life’s simple pleasures are celebrated and cherished. RSA (id:34792)
Homes for Sale
When you're looking for homes for sale you're going to have to narrow down your selection so that you can find exactly what you're looking for quickly. There is a seemingly endless supply of homes for sale available and unless you know exactly what you're looking for you may get lost in the confusion and end up with something that you didn't really want in the first place.
The Perfect Home
The first thing you need to consider is what type of home you're looking for. You'll have your choice between condos, lofts, single-family dwellings, duplexes, townhouses and all sorts of luxury properties. If you have decided that you're looking for single-family homes for sale, for example, the next thing you'll have to do is figure out the neighborhood you'd like to live in.
Sometimes when you're looking at the homes for sale in one area you'll find that you can't afford the type of property you prefer in that community. In this type of scenario you'll either have to look in a different part of town so you can get the home-type you want or keep looking in that community at other type of housing options. If you are willing to settle for a townhouse, for example, in order to stay in a part of town that you prefer, you may be able to upgrade to a single-family dwelling after a few years of home ownership.
You'll also need to decide how many bedrooms you want in the house as well as bathrooms. The number of bathroom should be considered carefully when you're looking at homes for sale since one 3 bedroom house may only have 1 full bathroom available while another has 5. If you have a lot of teenagers in the house that take hours getting ready to go out, you'll definitely be looking at homes for sale that offer more than one bathroom!
In order to narrow down your selection for homes for sale take out a pen and paper and list out all of the features you'd like to see in a property and the ones you don't want. This way, when you start searching the MLS® listings for homes for sale you'll be able to rule out the ones you don't want to look at and be provided with only the homes you'd be interested in viewing.













