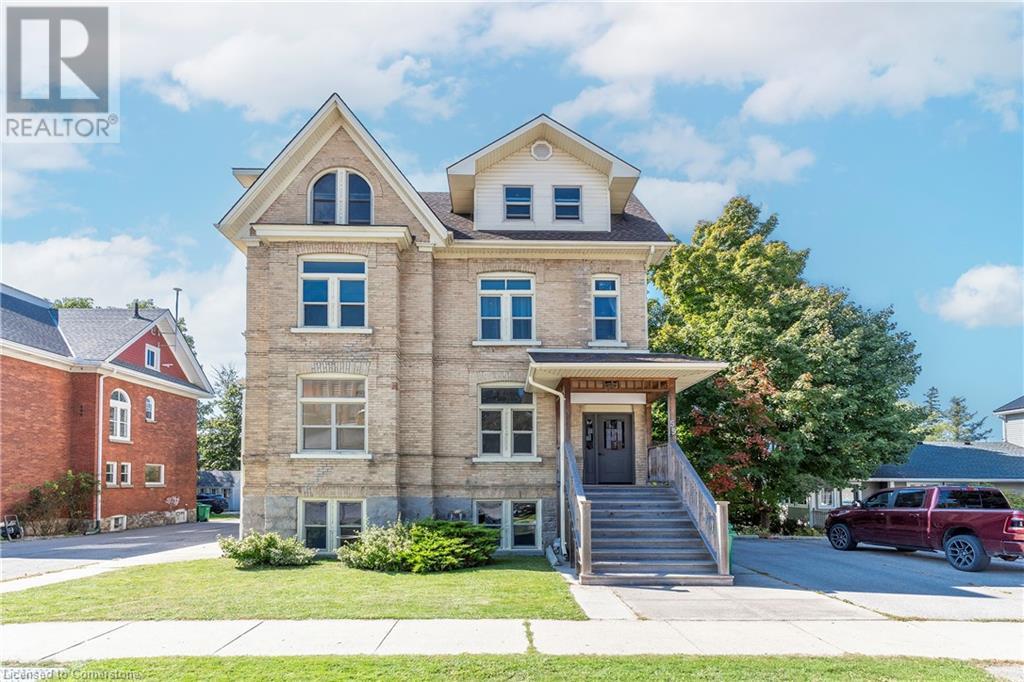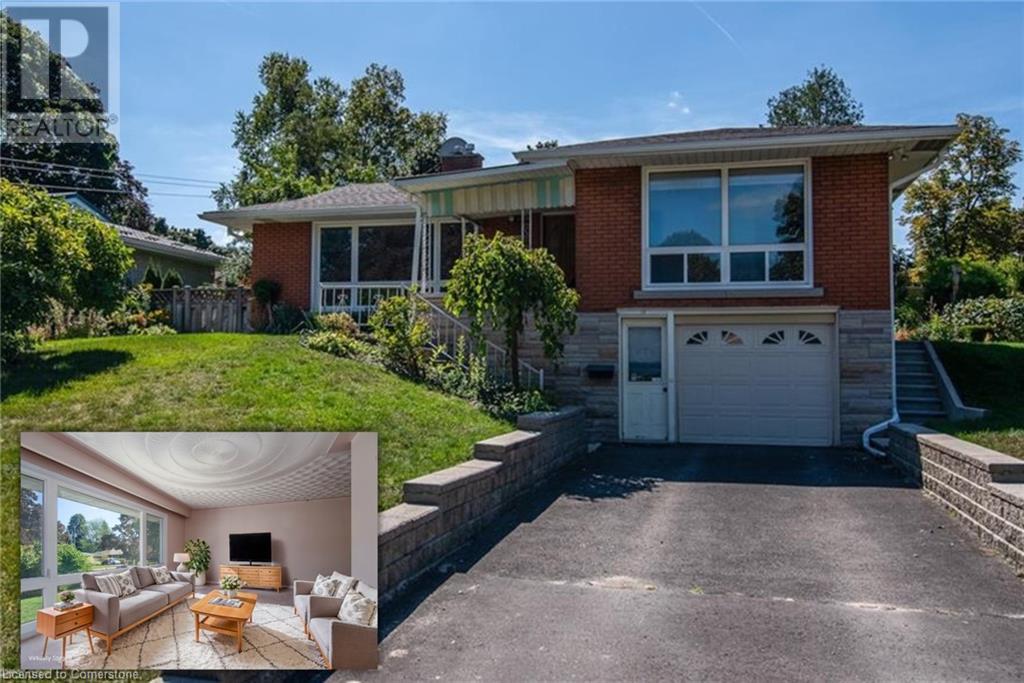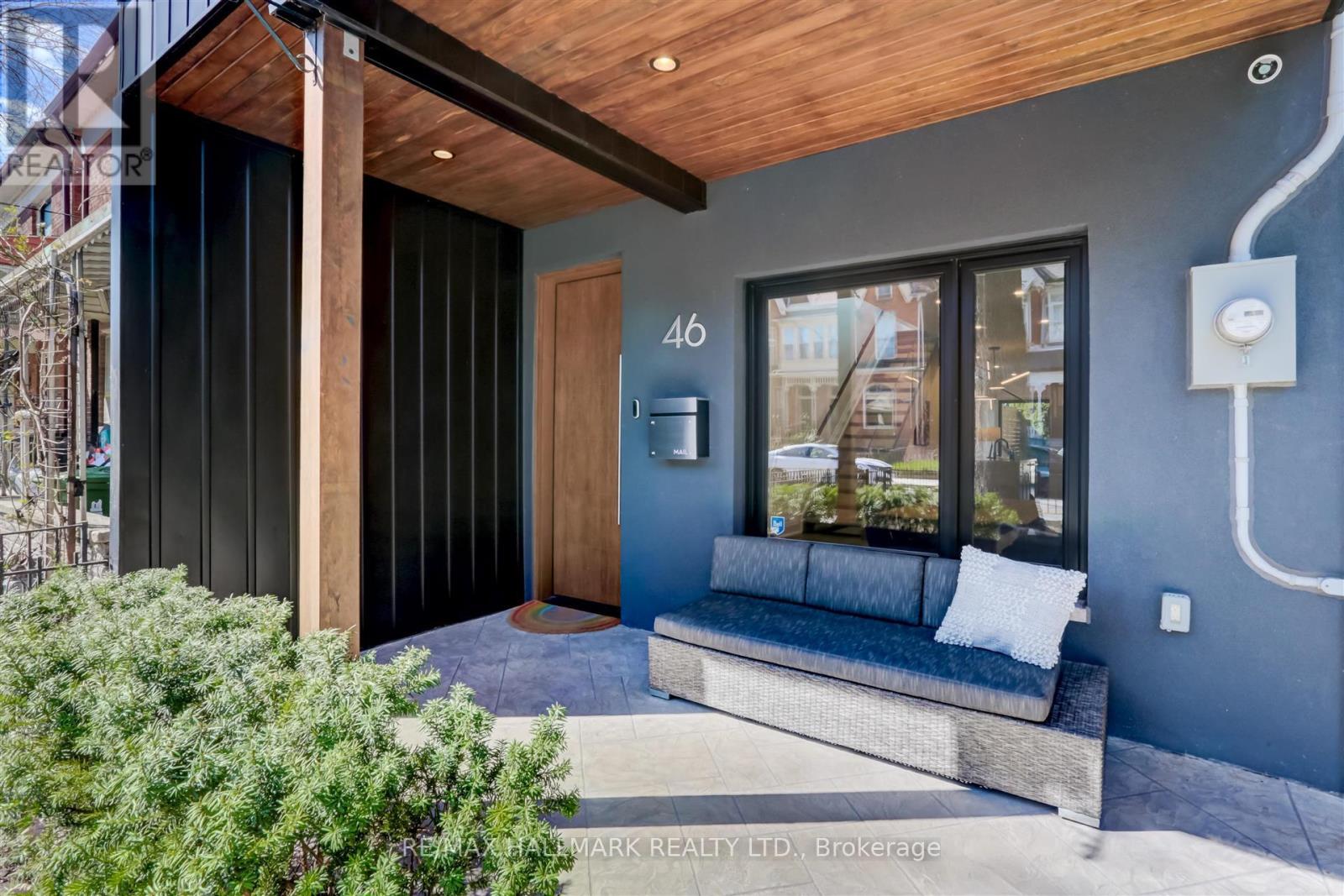Homes For Sale via MLS Listings®
304 Mcgibbon Drive
Milton, Ontario
Discreetly positioned on a serene street & backing onto lush green space, 304 McGibbon Drive offers a rare blend of privacy and natural beauty. This exceptional home, custom-designed by Elizabeth Metcalfe Designs, seamlessly combines luxury with functionality, featuring high-end finishes and an open-concept layout perfect for both entertaining and daily living.The elegant formal dining room and refined sitting area, with rich walnut hardwood floors, layered lighting, and custom draperies, set the stage for memorable gatherings. This space flows effortlessly into the servery, which includes a built-in Miele coffee machine and a dual-zone wine fridge, complemented by a walk-in pantry for storage.The stunning white kitchen, anchored by Cambria quartz countertops and premium appliances, offers ample storage, a convenient pot filler, and layered lighting. The oversized island is ideal for casual gatherings and culinary creativity.The family room has a gas fireplace, elegant wainscoting, and a coffered ceiling, overlooking the private backyard. Built-in speakers and layered lighting enhance the inviting ambiance, perfect for relaxation and entertaining.The main floor laundry, featuring elegant built-in cabinetry and direct access from the garage with shelving and epoxy floors, combines practicality with refined aesthetics.The second floor offers four spacious bedrooms and three bathrooms. The second and third bedrooms share a Jack and Jill bathroom, while the fourth bedroom enjoys a private 4-piece bathroom. The primary suite, a private retreat, features dual walk-in closets & a luxurious ensuite with a glass shower, soaker tub, and heated floors.The unfinished basement, with lookout windows, provides endless possibilities for customization. The backyard is a private oasis with low-maintenance landscaping, a stone water feature, and a gas fire pit. The IPE wood bar complement the two-tiered deck with glass railings, creating an ideal space for relaxation & entertaining. (id:34792)
59 North Street
Goderich, Ontario
WELCOME TO THE BEACH! Calling ALL INVESTORS this property is located in the heart of Canada’s Prettiest Town. This 6 plex is close to all Goderich amenities including the DOWNTOWN SQUARE and who doesn’t want to live near the beach. The main floor unit could easily be used as office space with many other offices in the area. This property offers exceptional character and has been well maintained with modern renovations and all fire code requirements. Each unit is separately metered and tenants pay all their own utilities with the exception of heat. There are five 1 bedroom units and one 2 bedroom unit. There is plenty of parking with 8 total spots, 4 per side. This home offers a great sized back yard and shed with hydro for bikes and outdoor lawn equipment. This property has a potential income of over $90,000 annually or live in one unit and rent the rest, or run your own business out of your home and still have plenty of units to rent. Enjoy everything this property has to offer with it’s great location, the 1889 character, the meticulous care that has been put in to all the renovations. Looking for history and charm but with fantastic income potential this is the property for you, MUST SEE to appreciate the love & Care put in to this one, DO NOT MISS THIS BEAUTY! (id:34792)
100 - 438 Parliament Street
Toronto (Cabbagetown-South St. James Town), Ontario
Massive 1000 SqFt Music Studio in Cabbagetown, located just south of Parliament & Carlton. Enjoy making beats in your private Recording Room and hosting client meetings / brainstorming tracks in your spacious lounge. No need to worry about noise complaints. Private bathroom included. Note: Studio lease does not include the equipment shown in images. Available from Oct 1st, 2024 for $2,100 + HST (id:34792)
59 Lakeside Drive
Kitchener, Ontario
BEAUTIFUL raised bungalow for sale in the desirable Forest Hill neighbourhood of Kitchener. Only the second time this home has been offered for sale, this property has lots of potential. This all-brick home boasts 3 bedrooms and two full bathrooms. Great family home or inlaw potential with the separate entrance to the basement. Gleaming hardwood floors in the bedrooms. Upstairs bathroom was recently renovated. The finished basement rec room has been renovated with new floorings and fresh pain and ofers fantastic extra living space. Oversized single car garage. Private yard, complete with shed, patio and large vegetable garden. Furnace and AC are only 7 years old. Updated windows. Gorgeous Lakeside park is nearby - offering walking trails, playground and Shoemarker Pond. Easy access to HWY 7/8 ramps connecting you to the 401. Buy with confidence. A pre-listing home inspection report has been completed and available to interested buyers. (id:34792)
43 Flynn Court
St. Catharines, Ontario
Welcome to your dream home in the sought-after Grapeview neighborhood of St. Catharines! This stunning residence blends modern comfort and timeless elegance, making it an ideal sanctuary. This beautiful home features three spacious bedrooms, two full bathrooms with modern fixtures, and a convenient half bath. Enjoy the plush new carpet installed in 2022 and abundant natural light from energy-efficient windows. The energy-efficient electric water heater ensures hot water on demand. Cathedral ceilings create an open, airy atmosphere, while large windows fill every room with sunlight. The low-maintenance outdoor space, with lush, durable landscaping and a five-person hot tub, promises relaxation and enjoyment. Located in picturesque Grapeview, this home offers a lifestyle to be cherished. Meticulously maintained and beautifully presented, this property is a must-see. (id:34792)
2589 East Quarter Line Road
Norfolk County, Ontario
Step into the pastoral charm of 2589 East Quarterline Road, where this four-bedroom farmhouse not only promises comfort and elegance but also offers a fully operational farm experience. The property’s exterior, with its vibrant floral adornments and immaculate presentation, is a prelude to the wholesome life within. Inside, the home is a haven of warmth, featuring rich wooden accents and an inviting open-plan living and dining area. The main floor includes a versatile bedroom, perfect for an office or convenient single-level living, while the upper level houses three additional bedrooms, each reflecting the home’s timeless design. The farmhouse is complemented by a spacious first-floor bathroom and multiple outdoor spaces, including mature vegetable gardens that yield a bounty of fresh produce. The working farm aspect is brought to life with a well-maintained chicken run and a cozy chicken coop, ensuring a steady supply of fresh eggs and the joy of tending to your own flock. This property is more than a home; it’s a testament to a lifestyle of self-sufficiency and harmony with nature, waiting for new owners to continue its legacy of meticulous care and agricultural passion. Whether you’re gardening, enjoying the vast acreage, or simply relishing the farmhouse’s intricate craftsmanship, entire property has an investable fence go the pet lovers, this is a place where life’s simple pleasures are celebrated and cherished. RSA (id:34792)
348a Wilson Avenue
Toronto (Clanton Park), Ontario
Welcome to this 2nd floor cozy and comfortable apartment at 348A Wilson Avenue, featuring 1 bedroom with 2 bathrooms, updated kitchen, large living room area, storage room, en-suite laundry, with separate front and back entrances. Warm and inviting hardwood floors throughout, freshly painted ideally located in prime Clanton Park area, steps away from TTC and all amenities. Approx. 900 sq. ft. with parking space at the back of the building. Utilities are extra (water, gas, hydro). (id:34792)
230 Dunvegan Road
Toronto (Forest Hill South), Ontario
Welcome To 230 Dunvegan Road, A Captivating Georgian Masterpiece In Prestigious Forest Hill. This Meticulously Renovated Residence Masterfully Combines Classic Sophistication With Contemporary Luxury. Upon Entering, You Are Welcomed By The Grandeur Of The Georgian Design, A Testament To Architectural Excellence. Spanning Over 6,000 Square Feet, This Lavish Home Provides Tranquility And Refinement With Its Five Elegantly Appointed Bedrooms. The Culinary Experience Is Elevated In The Kitchen, Featuring Premium Materials Including A French La Cornue Stove And An Oversized Fridge-Freezer. The Centerpiece, A Stunning Marble Island, Merges Grandeur With Functionality. Outside, You Will Find Your Backyard Oasis, Offering Abundant Space For Outdoor Dining, Lounging, And Relaxation By The Beautiful Pool. The Basement Adds To The Allure Of This Home, Featuring A Luxurious Movie Theatre, A relaxing Sauna, And An Exceptionally Large Recreation Space. Welcome Home! **** EXTRAS **** La Cornue Stove Double Oven, 30Thermador Fridge&Freeze, Microwave&Coffee Maker, Perp Kitchen: 48 Thermador Gas Stove, 36 Fridge, Freezer, Dishwasher,2 Laundry Rooms,Steam & Dry Sauna,Gym,Theatre,Snow Melt,Sprinklers, Cvac,Speakers, Security (id:34792)
46 Borden Street
Toronto (University), Ontario
Introducing an exquisite semi-detached residence in the vibrant Harbord Village. This home boasts 3+1 bedrooms and 4 bathrooms, designed to accommodate both families and professionals with its flexible living spaces. Centrally positioned between The Annex and Kensington Market, the home is just a short walk from Toronto's top parks, the University of Toronto, and convenient transit options.The property features a sophisticated open-concept main floor that maximizes both the natural light and the high ceilings. The mastersuite is a haven of luxury with a double vanity,a state-of-the-art steam shower & sundeck. Two additional bedrooms upstairs offer bright & wonderful space for children. Additionally, there is a versatile guest bedroom located in the basement, ideal for visitors, home office or as an extra living area. Outdoor living is equally impressive, with a private backyard that includes a plush sitting area and durable artificial turf, creating a perfect environment for both relaxation and playful activities. The property also includes a one-car garage situated on a wide laneway, adding to the convenience of this exceptional home. Every inch of this property has been meticulously designed to combine modern comforts with an elegant lifestyle, making it a standout in one of Toronto's most sought-after neighbourhoods. With its strategic location and superb design, this Harbord Village home is not just a place to live, but a place to thrive in the heart of the city. (id:34792)
331 Nestleton Street
Ottawa, Ontario
Welcome to this sophisticated and charming detached bungalow in sought after Avalon East, close to many amenities. 2 bedroom, 2 full bathroom tastefully decorated home with soaring vaulted ceiling throughout many of the living spaces. Bright kitchen includes an abundance of cabinetry, centre island, a breakfast nook with bay window, granite counter tops, and newer stainless steel appliances. Cozy up in the living room/dining room with gas fireplace, or enjoy some tranquility in the back sunroom. 2 spacious bedrooms, the Primary bedroom featuring an updated ensuite including heated flooring, tile, new toilet, faucets, paint and wallpaper. Convenient main floor laundry with newer washer/dryer. High quality 12mm laminate flooring. The huge unfinished basement with 9 ft ceilings awaits your imagination. Step outside onto your back deck with new gazebo, and fully fenced private yard with flagstone walkway and shed. New roof 2020. Close to shopping, transit, schools and Recreation centre. (id:34792)
314 Maberly Station Road
Maberly, Ontario
Discover ultimate luxury in this architectural gem, a three-bedroom, two-and-a-half bathroom nordic-inspired home. With show-stopping curb appeal, the striking black and stone exterior and pristine landscaping set an unforgettable first impression. Step inside to a sun-filled, sophisticated space with bright whites and sleek black accents. Outdoors, immerse yourself in the ultimate entertainment experience featuring two decks, expansive stone patios, a built-in hot tub, and a custom fire pit area. The massive FOUR+ car detached garage offers unparalleled storage for all your toys, from boats to ATVs, with easy access to the world's longest recreational trail at the end of the street. Surrounded by serene lakes and parks, this home perfectly balances the tranquility of a country retreat with modern sophistication. Just 20 minutes to Perth or Westport, you’ll enjoy secluded luxury living with easy access to essential amenities. Prepare to experience the finest in Canadian rural living. (id:34792)
493 Shoreway Drive
Greely, Ontario
Welcome to an extraordinary residence that redefines luxury living at every turn. Nestled in Greely, this impeccable 6-bedroom, 4.5-bathroom estate boasts an impressive array of features and meticulous attention to detail. From the moment you step inside, you are greeted by a sense of grandeur, with soaring ceilings, beautiful chandeliers, and exquisite finishes throughout. From the radiant floor heating in the basement and garage to the gourmet chef's kitchen and multiple balconies offering stunning views backing to a private pond, this home is designed for the homeowner who seeks both luxury and functionality. Join us on a journey through this remarkable property, where every corner reveals a new level of luxury and comfort. (id:34792)
Homes for Sale
When you're looking for homes for sale you're going to have to narrow down your selection so that you can find exactly what you're looking for quickly. There is a seemingly endless supply of homes for sale available and unless you know exactly what you're looking for you may get lost in the confusion and end up with something that you didn't really want in the first place.
The Perfect Home
The first thing you need to consider is what type of home you're looking for. You'll have your choice between condos, lofts, single-family dwellings, duplexes, townhouses and all sorts of luxury properties. If you have decided that you're looking for single-family homes for sale, for example, the next thing you'll have to do is figure out the neighborhood you'd like to live in.
Sometimes when you're looking at the homes for sale in one area you'll find that you can't afford the type of property you prefer in that community. In this type of scenario you'll either have to look in a different part of town so you can get the home-type you want or keep looking in that community at other type of housing options. If you are willing to settle for a townhouse, for example, in order to stay in a part of town that you prefer, you may be able to upgrade to a single-family dwelling after a few years of home ownership.
You'll also need to decide how many bedrooms you want in the house as well as bathrooms. The number of bathroom should be considered carefully when you're looking at homes for sale since one 3 bedroom house may only have 1 full bathroom available while another has 5. If you have a lot of teenagers in the house that take hours getting ready to go out, you'll definitely be looking at homes for sale that offer more than one bathroom!
In order to narrow down your selection for homes for sale take out a pen and paper and list out all of the features you'd like to see in a property and the ones you don't want. This way, when you start searching the MLS® listings for homes for sale you'll be able to rule out the ones you don't want to look at and be provided with only the homes you'd be interested in viewing.













