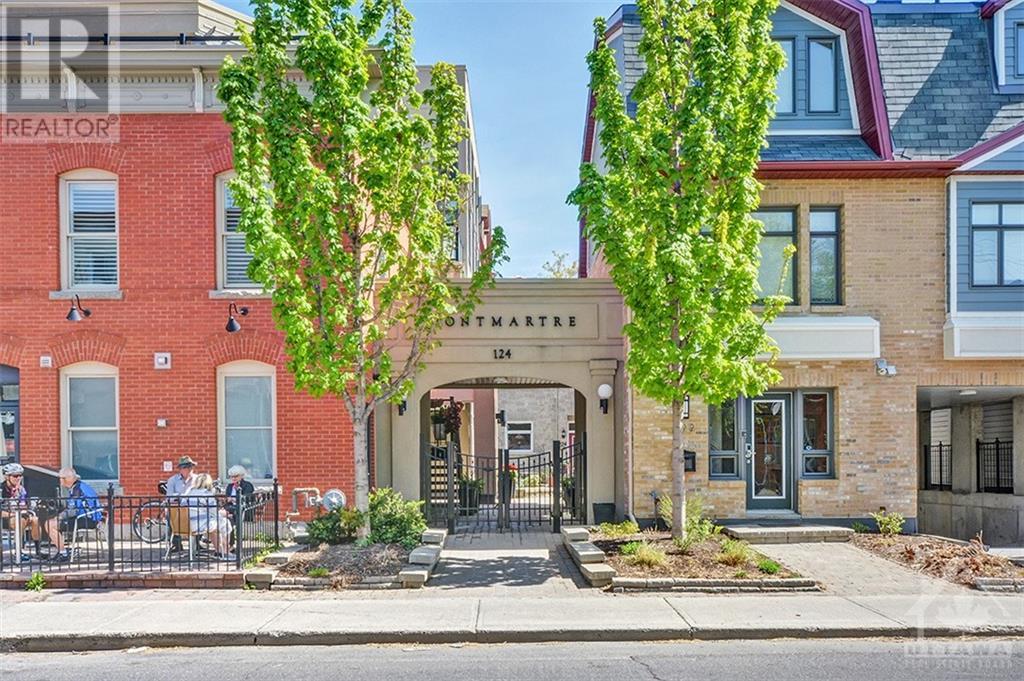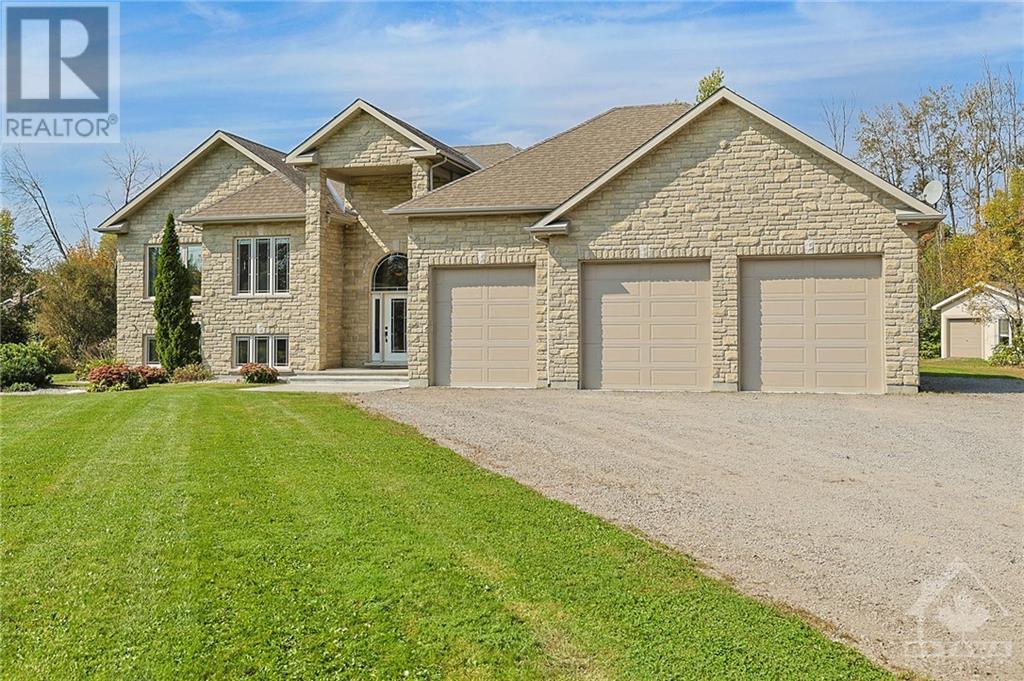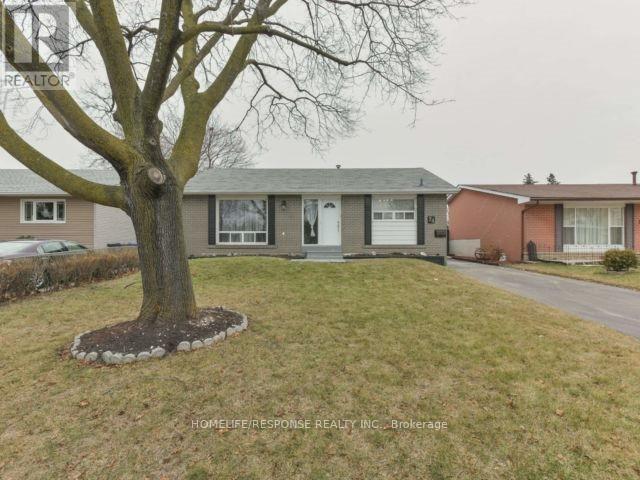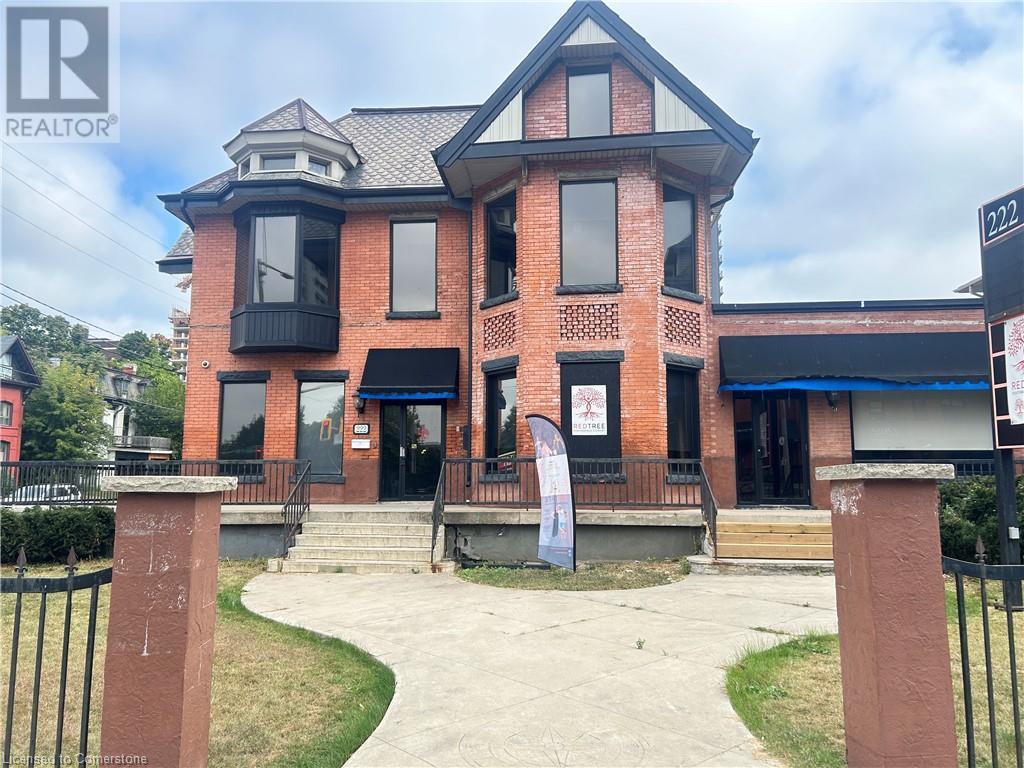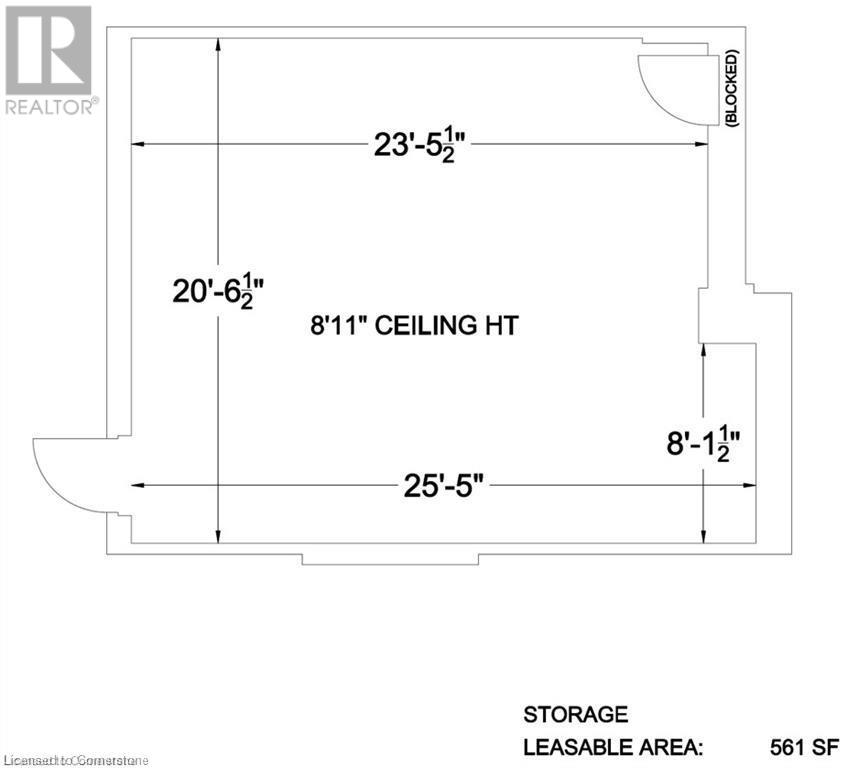Homes For Sale via MLS Listings®
124 Guigues Avenue Unit#b204
Ottawa, Ontario
Discover "The Montmartre in the Market," a European-inspired low-rise building that blends modern comfort with classic heritage charm. Tucked away in a quiet corner of the Market district, this residence offers easy access to Ottawa's best cafés, restaurants, cultural landmarks like the National Art Gallery, National Arts Centre, embassies, Global Affairs Canada, parks, and public transit. Behind a private gated entrance lies a cobblestone courtyard, leading to a bright, open-concept unit. The custom kitchen opens to a sunlit living area, while the master suite features a cozy reading nook, walk-in closet, and ensuite bath. Enjoy a private balcony, central air, and underground parking. (id:34792)
6275 Apple Orchard Road
Ottawa, Ontario
Step inside this stunning custom-built home and find a bright and airy open-concept living space that seamlessly connects the kitchen and dining areas. The beautiful gas fireplace serves as a captivating centrepiece, creating a warm and inviting atmosphere. Enjoy the convenience of direct access from both the dining area and the primary bedroom to a delightful covered porch with stairs leading to your 2-acre wooded sanctuary. The lower level is designed for comfort and versatility, featuring two generously sized bedrooms and a shared 3-piece bathroom. A second family room, bar area, and ample space for a games room provide endless possibilities for relaxation and entertainment. The impressive finished 4-car garage is equipped with heating, insulation, and a handy 2-piece bathroom. The additional insulated workshop makes this property a handyman's dream. Ideally situated between Bank St and Manotick, this home is a perfect blend of elegance, functionality, and tranquillity. (id:34792)
49 Mctague Street
Guelph (Exhibition Park), Ontario
McTague Street in one of those quiet, tree-lined side streets in Exhibition Park that's highly desired, but rarely has something like this available. Located just steps from the Park itself, 49 McTague is a beautiful example of a well cared for century home, showing 10+. The lot itself is exceptional at 56 x 125 with incredible gardens and no immediate rear neighbours for extra privacy. Enjoy the large front porch on summer days surrounded by mature trees, or sit out on the rear patio and dine under the vine-covered trellis. Entering the front foyer, you'll notice the high ceilings throughout (even some original tin ceilings at the back!) along with the new and refinished hardwood floors. The living room has a new fireplace (2024) and offers ample space for entertaining, along with custom built-ins for storage. Next, step into the formal dining room, large enough to host a crowd and full of the character only found in homes of this vintage. The renovated kitchen is bright and well laid out and offers a side entrance (perfect as a mudroom!). There is also a main floor 3-piece bathroom for added convenience. At the back, is an early addition, surrounded by windows providing tremendous views of the backyard. Upstairs you'll find 4 bedrooms, a 4pc bath and even a small office! There is also direct side door access from a hidden staircase! The basement is unfinished and offers so much space for storage. In the backyard, you'll love the space and privacy, with beautiful gardens and ponds. The garage is used as an extra hangout space to escape for teenagers (or parents), which could easily be converted back to a garage. This home is just a short walk to the coveted Victory Public School (french immersion) and minutes to downtown Guelph, Park Eatery, With the Grain and so much more. It won't last! (id:34792)
49 Mctague Street
Guelph, Ontario
Highly desired McTague Street in one of those quiet, tree-lined side streets that runs off of Exhibition Park but rarely has something like this available. Located just steps from the Park itself, 49 McTague is a beautiful example of a well cared for century home, showing 10+. The lot itself is exceptional at 56 x 125 with incredible gardens and no immediate rear neighbours for extra privacy. Enjoy the large front porch on summer days surrounded by mature trees, or sit out on the rear patio and dine under the vine-covered trellis. Entering the front foyer, you'll notice the high ceilings throughout (even some original tin ceilings at the back!) along with the new and refinished hardwood floors. The living room has a new fireplace (2024) and offers ample space for entertaining, along with custom built-ins for storage. Next, step into the formal dining room, large enough to host a crowd and full of the character only found in homes of this vintage. The renovated kitchen is bright and well laid out and offers a side entrance (perfect as a mudroom!). There is also a main floor 3-piece bathroom for added convenience. At the back, is an early addition, surrounded by windows providing tremendous views of the backyard. Upstairs you'll find 4 bedrooms, a 4pc bath and even a small office! There is also direct side door access from a hidden staircase! The basement is unfinished and offers so much space for storage. In the backyard, you'll love the space and privacy, with beautiful gardens and ponds. The garage is used as an extra hangout space to escape for teenagers (or parents), which could easily be converted back to a garage. This home is just a short walk to the coveted Victory Public School (french immersion) and minutes to downtown Guelph, Park Eatery, With the Grain and so much more (id:34792)
74 Windermere Court
Brampton (Northwood Park), Ontario
Well Sought After Location! Close to Bus and Highway! Extra Large Size Lot! Shows 10+++"" (id:34792)
Parking - 203 College Street
Toronto (Kensington-Chinatown), Ontario
Must Be A Registered Resident Of 203 College St. Please Submit Proof Of Lease, Automobile Make, Model, Year, Color And License Plate. (id:34792)
1 - 90 Duckworth Road
Cambridge, Ontario
Beautiful never lived 2 bedroom 1 washroom legal basement with separate entrance in the most desirable area Grand River Woods of Cambridge. Open concept kitchen with plenty of natural light. Separate Laundry is available in the basement. Commute is a breeze being close proximity to highway 401. Corner lot allows lot of extra space outside for enjoying summer time. Close to schools, grocery stores and park. Tenant pays 30% utilities. Vegetarians preferred. Book your personal showing today. (id:34792)
90 Duckworth Road Unit# 1
Cambridge, Ontario
Beautiful never lived 2 bedroom 1 washroom legal basement with separate entrance in the most desirable area Grand River Woods of Cambridge. Open concept kitchen with plenty of natural light. Separate Laundry is available in the basement. Commute is a breeze being close proximity to highway 401. Corner lot allows lot of extra space outside for enjoying summer time. Close to schools, grocery stores and park. Tenant pays 30% utilities. Vegetarians preferred. Book your personal showing today. (id:34792)
241 Dominion Street
Strathroy-Caradoc (Nw), Ontario
Nestled on a quiet, sought-after street, this spacious 5-bedroom, 2-bathroom raised bungalow offers the perfect blend of charm, comfort, and outdoor living. Step inside to a bright, welcoming foyer leading to a spacious living room featuring a large bay window that floods the space with natural light. The heart of the home is the stunning farmhouse kitchen, complete with custom cabinetry, oversized storage, and ample counter space. The open-concept design flows seamlessly into the large, eat-in dining room, which also boasts a bay window for even more sunlight. The main floor hosts a generously sized primary bedroom, along with two additional bedrooms, all offering comfort and convenience for family living. Downstairs, the finished lower level is a true bonus, with a cozy rec room that doesnt feel like a basement thanks to its oversized windows. Two more large bedrooms with egress windows provide ample natural light with one currently setup as a home office, and the 3-piece bathroom is an added luxury, featuring heated floors. A massive crawlspace offers excellent storage, while the well-maintained laundry/utility room has flexibility to serve as extra storage or even a small bedroom. The outdoor space is truly special. A large front yard and a picture-perfect, fully-fenced backyard make you feel like you're in your own private oasis, far from the city. The backyard is beautifully landscaped with a sandpoint for watering, featuring mature trees, a perennial garden, a multi-tiered deck, an above-ground pool, and a powered shed. The natural gas BBQ is perfect for outdoor entertaining. This home is a must-see for those looking for both style and functionality in a serene, suburban setting, close to parks and trails, schools, the hospital and all downtown amenities. (id:34792)
222 Main Street W Unit# 1b
Hamilton, Ontario
Welcome to 222 Main Street West, a stunning 1,590 sqft office space located at the intersection of Queen and Main Street in Hamilton. This main floor office is housed within a beautiful historical building, offering the perfect blend of character and functionality. The space features elegant hardwood floors throughout, exposed brick that adds a touch of timeless charm, and a cozy fireplace that creates a warm and inviting atmosphere. Located just steps away from Hess Village, City Hall, and major highways, this office offers both a prime location and convenient access to the city's vibrant amenities and key commuter routes. Perfect for businesses looking for a unique and distinguished office space in the heart of Hamilton, this is a fantastic opportunity to establish your professional presence in a historical building full of character. (id:34792)
1748 Brock Road
Freelton, Ontario
Extraordinary 72-acres in West Flamborough! This parcel of land stands as a pristine treasure, Never previously sold and now a rare find. For those with grand aspirations, the expansive fields offer limitless opportunities for agricultural pursuits, whether it be a flourishing greenhouse, a horse farm, a serene retirement community, a trucking enterprise, a landscaping business, a veterinary clinic, or simply an exquisite estate. Realize your dreams here. Whether your vision includes establishing a sustainable farm, nurturing crops, or raising livestock, this land serves as the ideal foundation for your entrepreneurial ambitions. The fertile soil and vast expanse provide infinite possibilities for both personal and commercial agricultural endeavors. Please note that the historic stone house, dating back to 1860, is not available for viewing. approximately 50 acres are currently under cultivation, complemented by around 21 acres of forest and an irrigation pond. Prospective buyers and their agents are encouraged to conduct their own due diligence regarding the home's dimensions, potential renovations, tax implications, and future intended uses! (id:34792)
345 Argyle Street S Unit# Rear
Caledonia, Ontario
Office/storage space available immediately for lease! This unit consists of 561 sq ft of open concept space and conveniently located in the heart of Caledonia. Tenant require to pay utilities. (id:34792)
Homes for Sale
When you're looking for homes for sale you're going to have to narrow down your selection so that you can find exactly what you're looking for quickly. There is a seemingly endless supply of homes for sale available and unless you know exactly what you're looking for you may get lost in the confusion and end up with something that you didn't really want in the first place.
The Perfect Home
The first thing you need to consider is what type of home you're looking for. You'll have your choice between condos, lofts, single-family dwellings, duplexes, townhouses and all sorts of luxury properties. If you have decided that you're looking for single-family homes for sale, for example, the next thing you'll have to do is figure out the neighborhood you'd like to live in.
Sometimes when you're looking at the homes for sale in one area you'll find that you can't afford the type of property you prefer in that community. In this type of scenario you'll either have to look in a different part of town so you can get the home-type you want or keep looking in that community at other type of housing options. If you are willing to settle for a townhouse, for example, in order to stay in a part of town that you prefer, you may be able to upgrade to a single-family dwelling after a few years of home ownership.
You'll also need to decide how many bedrooms you want in the house as well as bathrooms. The number of bathroom should be considered carefully when you're looking at homes for sale since one 3 bedroom house may only have 1 full bathroom available while another has 5. If you have a lot of teenagers in the house that take hours getting ready to go out, you'll definitely be looking at homes for sale that offer more than one bathroom!
In order to narrow down your selection for homes for sale take out a pen and paper and list out all of the features you'd like to see in a property and the ones you don't want. This way, when you start searching the MLS® listings for homes for sale you'll be able to rule out the ones you don't want to look at and be provided with only the homes you'd be interested in viewing.

