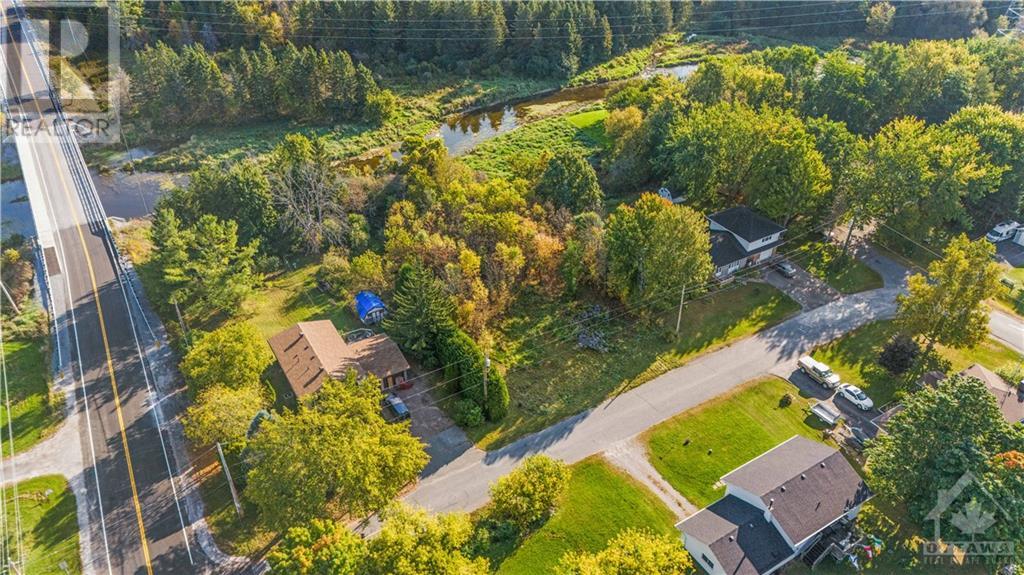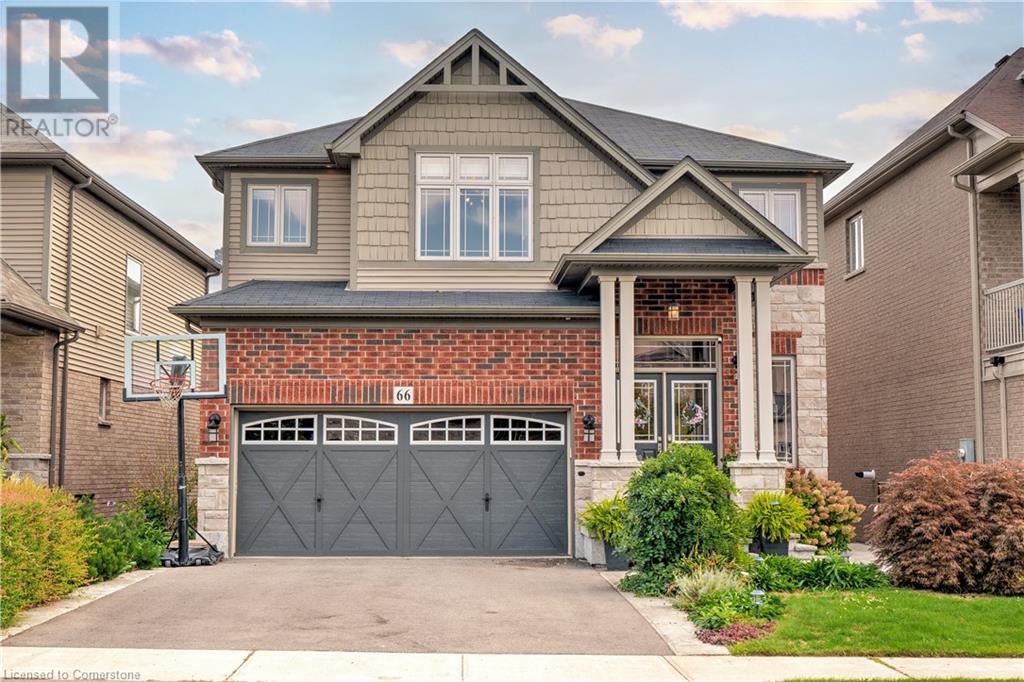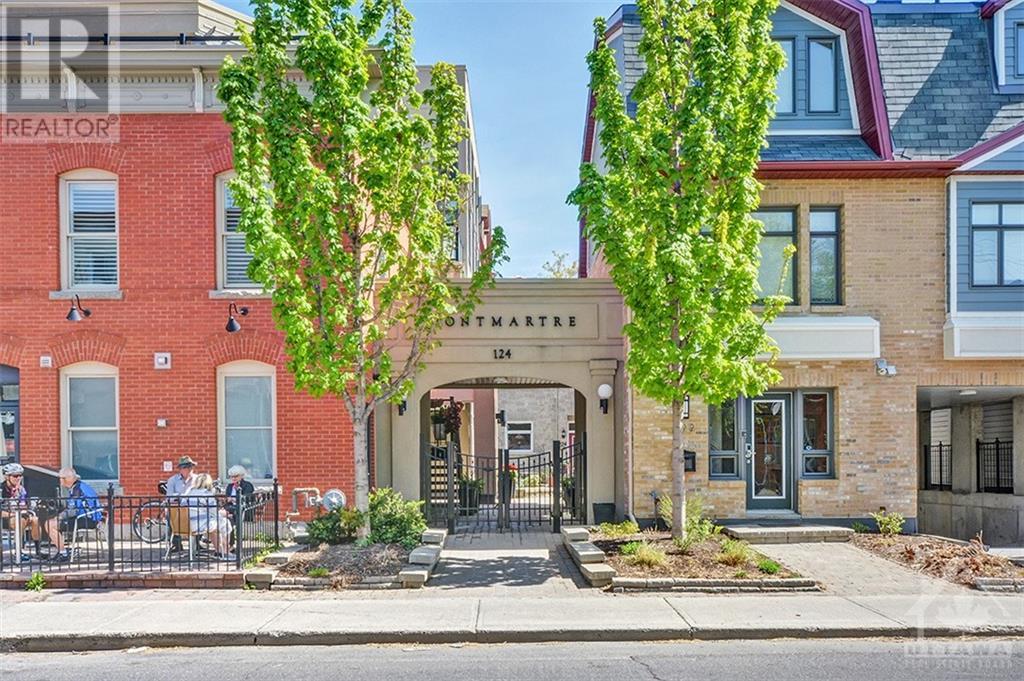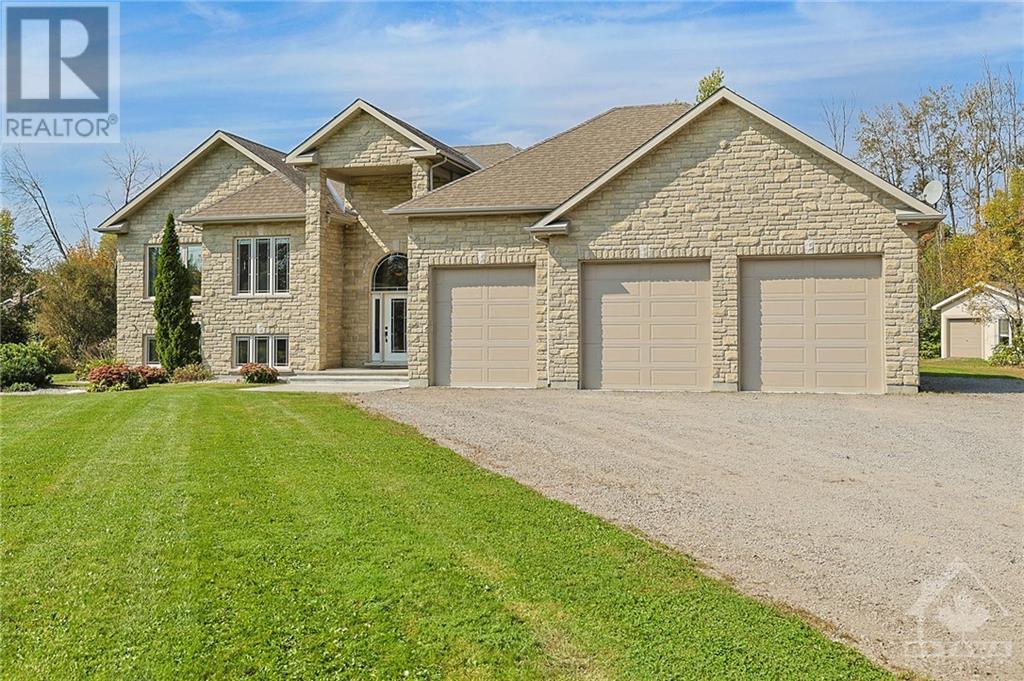Homes For Sale via MLS Listings®
195 Montgomery Road
Lanark, Ontario
Century character on 292 acre farm with today's production of beef and hay. Farm has 100 acre hay fields and 80 acres of pastures. No pesticides used for 35 yrs, with cattle providing fertilizer. Soils are sandy loam and clay flats. Land also has 3 acre clean sandpit, for personal use. Two barns, one converted to 5-car garage. Heart of the farm is big welcoming home with upper & lower verandahs overlooking countryside. Inside, you have ash hardwood floors and trim that came from farm woodlot. Livingroom large windows and solid-wood pocket doors to family room. Formal diningroom gorgeous built-in buffet with display shelves. Eat-in kitchen with extra prep areas, cupboards a plenty and woodstove. Powder room. Rear foyer & mudroom. Front & back staircases to sitting area, three bedrms, flex room, 4-pc bathrm with soaker tub & shower. Plus, second floor laundry room. Insulated basement for storage. New propane furnace Sept 2024. Possible lot severance. 5 mins to Lanark. 40 mins to Kanata. (id:34792)
195 Montgomery Road
Lanark, Ontario
Century character on 292 acre farm with today's production of beef and hay. Farm has 100 acre hay fields and 80 acres of pastures. No pesticides used for 35 yrs, with cattle providing fertilizer. Soils are sandy loam and clay flats. Land also has 3 acre clean sandpit, for personal use. Two barns, one converted to 5-car garage. Heart of the farm is big welcoming home with upper & lower verandahs overlooking countryside. Inside, you have ash hardwood floors and trim that came from farm woodlot. Livingroom large windows and solid-wood pocket doors to family room. Formal diningroom gorgeous built-in buffet with display shelves. Eat-in kitchen with extra prep areas, cupboards a plenty and woodstove. Powder room. Rear foyer & mudroom. Front & back staircases to sitting area, three bedrms, flex room, 4-pc bathrm with soaker tub & shower. Plus, second floor laundry room. Insulated basement for storage. New propane furnace Sept 2024. Possible lot severance. 5 mins Lanark. 40 mins Kanata. (id:34792)
108 Old Ship Road
Fitzroy Harbour, Ontario
This is your opportunity to build your dream home! Live on a beautiful quiet street in the village of Fitzroy Harbour. This lot has great amenities nearby. Walk to fabulous Parks, an incredible Provincial Park, Trails, Fitzroy Beach, Fitzroy Community Centre & Park, Fitzroy Pizza, great schools, and more! With no Rear Neighbours, the Carp River is just behind. Located close to March Rd you are only 20 minutes to Kanata and 10 minutes to Arnprior! This lot has been partially cleared, easy access to hydro and located on a paved road. Please book a showing with a realtor and don't just enter property on your own. 24 hour irrevocable on offers. (id:34792)
216 Victoria Street
Shelburne, Ontario
Welcome to this charmingly restored home, bursting with character, on a private and expansive lot in a prime location a mere 2 minute walk from Main Street and all the amenities it has to offer. Beautifully renovated throughout, this well maintained century home showcases modern finishes and fixtures. Cozy front porch is the perfect spot to enjoy a fall morning with a cup of coffee or hot chocolate. Front foyer leads to a main level presenting unique features such as a faux brick archway and gorgeous barn board beam between the kitchen and dining room area. Open concept layout is the perfect spot for entertaining family and friends. Family room offers garden door walk-out to stone patio and magnificently landscaped rear yard. Upgraded home thermostat and multi room thermostat units. Upper level features 2 bedrooms both with striking barn doors on the closets. Primary bedroom closet offers built-in dresser and new stackable washer/dryer unit for added convenience. Stunningly upgraded four piece bath, on this level, highlights deep free standing bathtub and stand alone glass shower. Thousands of dollars spend on electronic closing blinds in this home and UV filter added to upgrade the drinking water. Private rear yard is comprised of lush, mature greenery, garden shed and firepit sitting area perfect for a night around the fire making smores. Enjoy all the comfort and quiet Shelburne has to offer while being steps away from its Main Street! (id:34792)
2220 Asphodel 3rd Line
Asphodel-Norwood, Ontario
Here's the perfect family country home you've been looking for! A sprawling raised bungalow with a detached shop/triple garage and a huge 3.5+ acre lot to turn into your own playground. Open concept with fabulous gourmet kitchen, attached dining/sitting room and step down to a huge family room with a toasty woodstove. Large primary bedroom with 4-piece ensuite, two more main floor bedrooms and a second main floor 4-piece bathroom. Hardwood floors and broadloom. Property is on the Ouse River, with a pond and dock. Walk out to a multi-level deck, pool and gardens from the kitchen or primary bedrooms. Playground and garden shed, with lots more outdoor storage. Downstairs find a long rec room with a 3-piece bathroom and two more bedrooms. Also a den with more storage. Lots of space for your toys, trailer and more. Wetlands to the back lead to the Ouse River. Boardwalk? This is it! (id:34792)
116 Victoria Street
Dundas, Ontario
Located in the heart of Olde Dundas and full of charm and character awaits this great family home. Offering inlaid hardwood flooring, original high baseboards, gas fireplace, stained-glass windows, plaster cove ceilings and large windows, this home has it all. The main floor offers a functional galley kitchen with lots of storage and a main floor bedroom currently used as an office. Upstairs you'll find 3 bright and well sized bedrooms including the primary complete with walk-in closet, as well as an updated 4PC main bath. The lower level is finished with a family room, a second 4PC bath, games room, laundry and storage/utility space. Outside you'll find a large deck perfect for entertaining, ample parking in the private drive home which leads to rear detached & powered garage. All of this just steps from great schools, shops, restaurants, parks, and conservation trails. (id:34792)
66 Sexton Crescent
Ancaster, Ontario
Welcome to this beautifully maintained executive home nestled with 4000 sq/ft of finished living space in Ancaster’s desirable Harmony Hall neighbourhood. Tastefully chosen finishes allow for a truly turn-key opportunity. The modern kitchen boasts matching Kitchenaid built in stainless steel appliances, ample cabinetry, and a large island. Formal dining area perfect for entertaining and cozy family room, complete with a fireplace - ideal for relaxing evenings. Complete the main floor as you desire, continuing the use of the bright office space or changing it into a playroom. Upstairs, you’ll find generously sized bedrooms, including a luxurious primary suite with a private ensuite bathroom, and walk-in closet. Additionally, find a bonus loft space for lounging, a library or whatever fits your personal needs along with a second level laundry for convenience. Walk down to the basement that was fully finished by the builder where you’ll find a large rec room and separate in-law suite with a walkout entrance. As you walk throughout the home, notice that all cabinetry, flooring and fixtures seamlessly flow together creating a cohesive finish. The outdoor area is equally impressive, featuring low maintenance relaxed living with stamped concrete patio, turf, hot tub and gazebo providing a peaceful retreat. Convenience meets the ideal location as you are just minutes to all the amenities you will need including highway access, Hamilton Golf & Country Club, schools, parks and grocery stores. Book your showing today! (id:34792)
216 Victoria Street
Shelburne, Ontario
Welcome to this charmingly restored home, bursting with character, on a private and expansive lot in a prime location a mere 2 minute walk from Main Street and all the amenities it has to offer. Beautifully renovated throughout, this well maintained century home showcases modern finishes and fixtures. Cozy front porch is the perfect spot to enjoy a fall morning with a cup of coffee or hot chocolate. Front foyer leads to a main level presenting unique features such as a faux brick archway and gorgeous barn board beam between the kitchen and dining room area. Open concept layout is the perfect spot for entertaining family and friends. Family room offers garden door walk-out to stone patio and magnificently landscaped rear yard. Upgraded home thermostat and multi room thermostat units. Upper level features 2 bedrooms both with striking barn doors on the closets. Primary bedroom closet offers built-in dresser and new stackable washer/dryer unit for added convenience. Stunningly upgraded four piece bath, on this level, highlights deep free standing bathtub and stand alone glass shower. Thousands of dollars spend on electronic closing blinds in this home and UV filter added to upgrade the drinking water. Private rear yard is comprised of lush, mature greenery, garden shed and firepit sitting area perfect for a night around the fire making s’mores. Enjoy all the comfort and quiet Shelburne has to offer while being steps away from its Main Street! (id:34792)
124 Guigues Avenue Unit#b204
Ottawa, Ontario
Discover "The Montmartre in the Market," a European-inspired low-rise building that blends modern comfort with classic heritage charm. Tucked away in a quiet corner of the Market district, this residence offers easy access to Ottawa's best cafés, restaurants, cultural landmarks like the National Art Gallery, National Arts Centre, embassies, Global Affairs Canada, parks, and public transit. Behind a private gated entrance lies a cobblestone courtyard, leading to a bright, open-concept unit. The custom kitchen opens to a sunlit living area, while the master suite features a cozy reading nook, walk-in closet, and ensuite bath. Enjoy a private balcony, central air, and underground parking. (id:34792)
6275 Apple Orchard Road
Ottawa, Ontario
Step inside this stunning custom-built home and find a bright and airy open-concept living space that seamlessly connects the kitchen and dining areas. The beautiful gas fireplace serves as a captivating centrepiece, creating a warm and inviting atmosphere. Enjoy the convenience of direct access from both the dining area and the primary bedroom to a delightful covered porch with stairs leading to your 2-acre wooded sanctuary. The lower level is designed for comfort and versatility, featuring two generously sized bedrooms and a shared 3-piece bathroom. A second family room, bar area, and ample space for a games room provide endless possibilities for relaxation and entertainment. The impressive finished 4-car garage is equipped with heating, insulation, and a handy 2-piece bathroom. The additional insulated workshop makes this property a handyman's dream. Ideally situated between Bank St and Manotick, this home is a perfect blend of elegance, functionality, and tranquillity. (id:34792)
49 Mctague Street
Guelph (Exhibition Park), Ontario
McTague Street in one of those quiet, tree-lined side streets in Exhibition Park that's highly desired, but rarely has something like this available. Located just steps from the Park itself, 49 McTague is a beautiful example of a well cared for century home, showing 10+. The lot itself is exceptional at 56 x 125 with incredible gardens and no immediate rear neighbours for extra privacy. Enjoy the large front porch on summer days surrounded by mature trees, or sit out on the rear patio and dine under the vine-covered trellis. Entering the front foyer, you'll notice the high ceilings throughout (even some original tin ceilings at the back!) along with the new and refinished hardwood floors. The living room has a new fireplace (2024) and offers ample space for entertaining, along with custom built-ins for storage. Next, step into the formal dining room, large enough to host a crowd and full of the character only found in homes of this vintage. The renovated kitchen is bright and well laid out and offers a side entrance (perfect as a mudroom!). There is also a main floor 3-piece bathroom for added convenience. At the back, is an early addition, surrounded by windows providing tremendous views of the backyard. Upstairs you'll find 4 bedrooms, a 4pc bath and even a small office! There is also direct side door access from a hidden staircase! The basement is unfinished and offers so much space for storage. In the backyard, you'll love the space and privacy, with beautiful gardens and ponds. The garage is used as an extra hangout space to escape for teenagers (or parents), which could easily be converted back to a garage. This home is just a short walk to the coveted Victory Public School (french immersion) and minutes to downtown Guelph, Park Eatery, With the Grain and so much more. It won't last! (id:34792)
49 Mctague Street
Guelph, Ontario
Highly desired McTague Street in one of those quiet, tree-lined side streets that runs off of Exhibition Park but rarely has something like this available. Located just steps from the Park itself, 49 McTague is a beautiful example of a well cared for century home, showing 10+. The lot itself is exceptional at 56 x 125 with incredible gardens and no immediate rear neighbours for extra privacy. Enjoy the large front porch on summer days surrounded by mature trees, or sit out on the rear patio and dine under the vine-covered trellis. Entering the front foyer, you'll notice the high ceilings throughout (even some original tin ceilings at the back!) along with the new and refinished hardwood floors. The living room has a new fireplace (2024) and offers ample space for entertaining, along with custom built-ins for storage. Next, step into the formal dining room, large enough to host a crowd and full of the character only found in homes of this vintage. The renovated kitchen is bright and well laid out and offers a side entrance (perfect as a mudroom!). There is also a main floor 3-piece bathroom for added convenience. At the back, is an early addition, surrounded by windows providing tremendous views of the backyard. Upstairs you'll find 4 bedrooms, a 4pc bath and even a small office! There is also direct side door access from a hidden staircase! The basement is unfinished and offers so much space for storage. In the backyard, you'll love the space and privacy, with beautiful gardens and ponds. The garage is used as an extra hangout space to escape for teenagers (or parents), which could easily be converted back to a garage. This home is just a short walk to the coveted Victory Public School (french immersion) and minutes to downtown Guelph, Park Eatery, With the Grain and so much more (id:34792)
Homes for Sale
When you're looking for homes for sale you're going to have to narrow down your selection so that you can find exactly what you're looking for quickly. There is a seemingly endless supply of homes for sale available and unless you know exactly what you're looking for you may get lost in the confusion and end up with something that you didn't really want in the first place.
The Perfect Home
The first thing you need to consider is what type of home you're looking for. You'll have your choice between condos, lofts, single-family dwellings, duplexes, townhouses and all sorts of luxury properties. If you have decided that you're looking for single-family homes for sale, for example, the next thing you'll have to do is figure out the neighborhood you'd like to live in.
Sometimes when you're looking at the homes for sale in one area you'll find that you can't afford the type of property you prefer in that community. In this type of scenario you'll either have to look in a different part of town so you can get the home-type you want or keep looking in that community at other type of housing options. If you are willing to settle for a townhouse, for example, in order to stay in a part of town that you prefer, you may be able to upgrade to a single-family dwelling after a few years of home ownership.
You'll also need to decide how many bedrooms you want in the house as well as bathrooms. The number of bathroom should be considered carefully when you're looking at homes for sale since one 3 bedroom house may only have 1 full bathroom available while another has 5. If you have a lot of teenagers in the house that take hours getting ready to go out, you'll definitely be looking at homes for sale that offer more than one bathroom!
In order to narrow down your selection for homes for sale take out a pen and paper and list out all of the features you'd like to see in a property and the ones you don't want. This way, when you start searching the MLS® listings for homes for sale you'll be able to rule out the ones you don't want to look at and be provided with only the homes you'd be interested in viewing.













