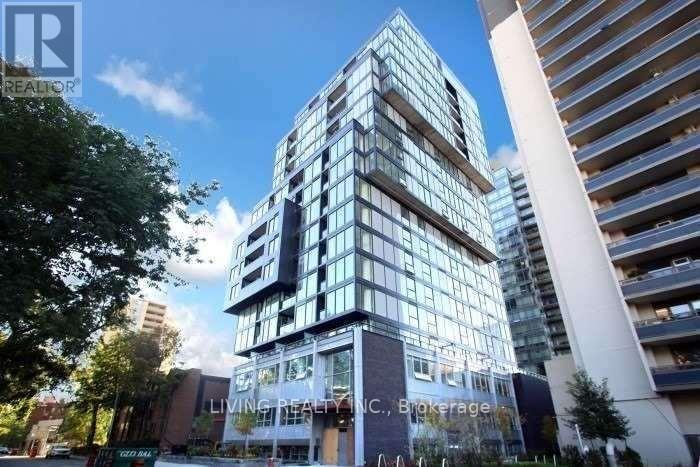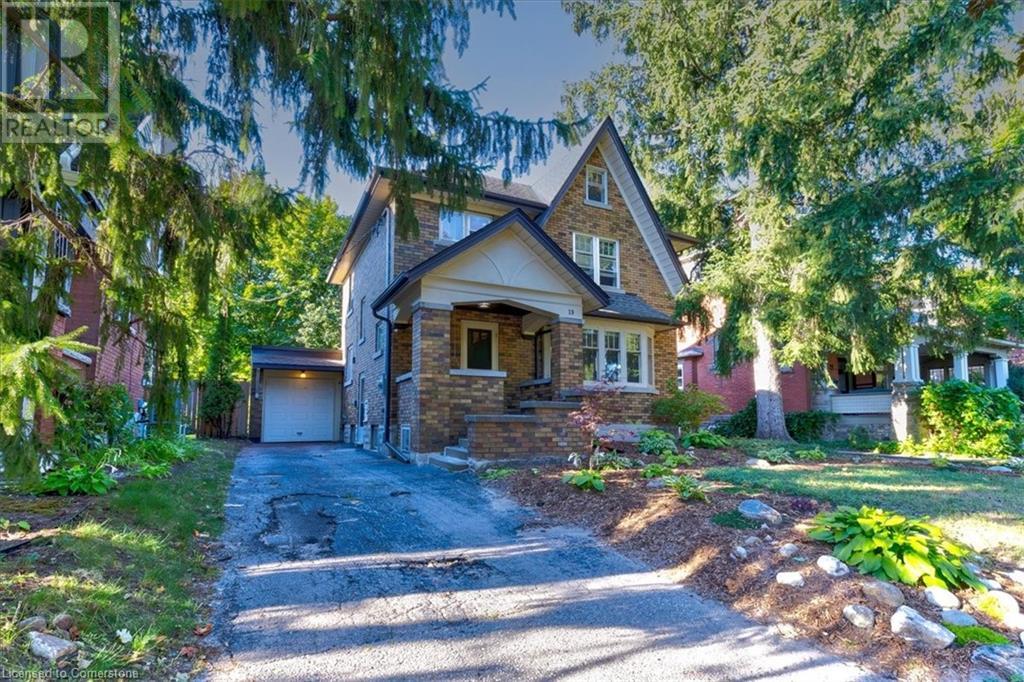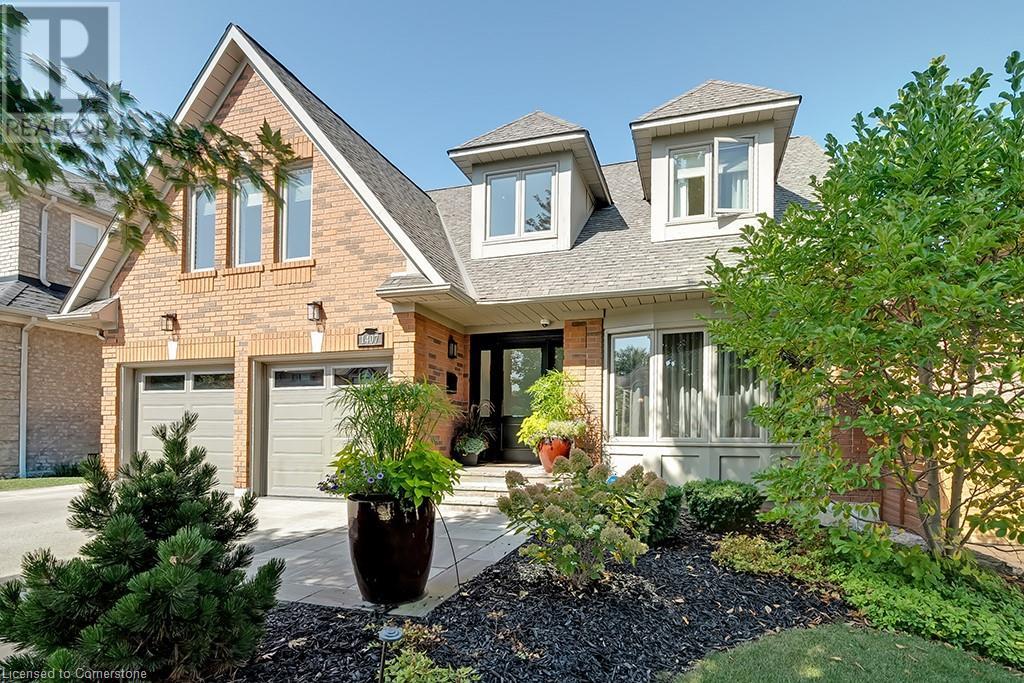Homes For Sale via MLS Listings®
1 Tally Lane
Toronto (Bayview Village), Ontario
WOW! 75-foot lot in the heart of Bayview Village featuring a unique 2-level library! This exquisite custom-built residence offers timeless elegance and luxurious finishes with over 4500sq ft of living space across the main and second floors. An elegant marble foyer leads to the living and dining areas on the main floor, adorned with wide oak hardwood floors. The home features 4 bedrooms with coffered ceilings and a magnificent central dome skylight with an artful lens. The impressive large foyer/entrance boasts a fabulous two-level library with a 20-foot high ceiling, wall paneling on the main floor, and wainscoting on first and the second floor. The large eat-in kitchen includes a massive center island and a gorgeous breakfast area overlooking the backyard and deck. The family room offers a walk-out to the backyard and an extensive garage (22 Feet). There is a main floor office, with a second office located on the upper floor. Designed for family living and entertainment, the open-concept layout connects the large family room to a beautiful wall unit and gas fireplace in one slap of real stone. Each of the 4 bedrooms on the second floor has its own ensuite bathroom. The primary bedroom is a luxurious retreat, featuring a massive walk-in closet, a fireplace, and a large 5-piece ensuite. The fantastic basement includes three additional bedrooms and a huge recreation room and Cedar closet. Making this residence magnificently designed, extraordinarily detailed, and superbly crafted for comfort and elegance. **** EXTRAS **** Offers anytime to: fatemeh@sarfaraz.ca. Min 5% Certified Deposit W/ All Offers & Please Attach Sch B. and Form 801. One of seller is realtor. please show this house with confidence (id:34792)
510 - 17 Dundonald Street
Toronto (Church-Yonge Corridor), Ontario
Free High Speed Internet access One Bedroom Plus Study With South Court Yard View. Direct Access To Wellesley Subway Station From Building. Steps From Yonge Street. 9FtSmooth Ceilings, Floor To Ceiling Windows, Pre-Finished Engineered Wood Floors. 1 Locker Included! Close To Everything, U Of T, Ryerson University, Queens Park, College Park, Hospitals, Dundas Sq, Eaton Centre, Restaurants, Shopping, Yorkville, Yonge & Bloor. **** EXTRAS **** Include: Fridge, Dishwasher, Electric Cooktop, Oven Exhaust Hood, Front Load Washer & Dryer. Included One Locker. Excellent Amenities. (id:34792)
245 Bishop Street S Unit# 42
Cambridge, Ontario
Exclusive River-View Gem! Discover this bright, spacious townhome offering one of the most coveted elevated views of the Grand River in the entire complex! The main floor welcomes you with an open-concept living and dining area, bathed in natural light from south-facing windows. Step out onto your expansive balcony, where panoramic views of the Grand River and serene nature trails await. Perfect for entertaining or relaxing. The kitchen is roomy, and there's a convenient powder room on this level as well. Upstairs, a versatile office space leads to the luxurious primary bedroom, where you can wake up to stunning river views. This floor also features a cheater ensuite and a cozy secondary bedroom. Nestled directly along the Grand River, this home is steps away from schools, shopping, recreation, and picturesque trails—making it the ideal retreat for those who love nature and convenience alike. Don't miss your chance to own this rare river-view townhome! (id:34792)
5348 Rice Lake Scenic Drive
Hamilton Township, Ontario
Nestled on a sprawling 1.72-acre lot, this unique two-storey home offers a perfect blend of comfort and natural beauty. With breathtaking views of Rice Lake and a natural spring, this property is a true sanctuary. Featuring three unusually large bedrooms, this home provides ample space for family and guests. The heated three-car garage offers convenience and comfort year-round. Two walkouts to the upper deck from both the living room and dining room, plus an additional walkout to the patio from the garage, make outdoor entertaining a breeze. The spacious eat-in kitchen boasts stainless steel counters, perfect for the home chef. A dry cistern provides extra storage, and there is an underground cold cellar for your preservation needs. A back-up generator is ready to fully energize your home, and high-speed internet is available for modern connectivity. A Martin bird house adds a touch of charm to the property, while the original staircase with a French door leading to the upper floors preserves the homes character. Close to the marina and situated on a school bus route, this home is ideally located for both recreation and daily living. This property is a rare find, combining unique features with a picturesque setting. Do not miss the opportunity to make this your dream home! This home is full of possibilities! (id:34792)
3009 Lake Shore Boulevard W
Toronto (New Toronto), Ontario
Vacant Possession! This Turn-Key Investment presents an exceptional opportunity for both investors and end users seeking a dynamic work/live space. The retail area offers prime visibility on Lake Shore Blvd, with significant capital invested in upgrades, including modern HVAC systems and more. Featuring separate hydro meters for added convenience, and two dedicated parking spaces in the rear laneway. Ideally located near vibrant shops, the scenic lakefront, Humber College campus, major highways (QEW, 427), parks, and the GO station. Flexible zoning accommodates a variety of retail possibilities, making this property an outstanding choice for those looking for a versatile work/live unit. Don't miss out on this incredible opportunity! **** EXTRAS **** Four egress doors (two doors in front and two doors in rear). (id:34792)
19 Homewood Avenue
Kitchener, Ontario
Welcome to this charming 3-bedroom, 2-bathroom Shnarr-built home, perfectly located near Victoria Park in a highly desirable neighborhood. This home masterfully blends modern updates with old-world character, showcasing beautiful original trim, stained glass windows, and vintage skeleton key locks throughout. Significant updates completed in 2016 include a new roof, wiring, electrical panel, and updated gas lines for the boiler and outdoor BBQ hookup. The newly renovated kitchen is a chef’s dream, featuring heated floors, stainless steel appliances, and a gas stove, while the tastefully updated bathroom includes a deep soaker tub and heated floors for a touch of luxury. The spacious, finished 3rd-floor loft with a skylight offers a bright and versatile space that could serve as an additional bedroom or office. The basement, renovated in 2023, features 9-ft ceilings, a new boiler system, heated floors, and a rough-in for a kitchenette and 3-piece bath, making it perfect for an in-law suite. Additional highlights include a spacious one-car garage, ductless AC, and R5 zoning. Situated in a wonderful, family-oriented neighborhood, this home is just minutes from the Iron Horse Trail and Victoria Park. With its perfect blend of classic charm and modern convenience, this home is truly a rare find. (id:34792)
1407 Bayshire Drive
Halton, Ontario
Welcome to your dream home, nestled on a premium 147' deep ravine lot in the desirable Joshua Creek neighbourhood. This stunning residence offers nearly 4,000 square feet of meticulously finished living space, designed with the perfect blend of elegance and modern comfort. This move-in-ready home is a perfect choice for refined living and is located within the highly sought-after Joshua Creek PS/Iroquois Ridge School boundaries. The property boasts a rare, private backyard oasis featuring mature landscaping, a heated saltwater pool, and beautiful views of adjacent greenspace and walking trails. Step into the heart of the home—a custom gourmet kitchen outfitted with premium Wolf and Miele built-in appliances, sleek quartz countertops, and a spacious layout ideal for both cooking and entertaining. The main floor exudes warmth, with inviting living and dining spaces and a cozy family room centered around a charming wood-burning fireplace. Upstairs, you'll find four generous bedrooms and two fully renovated bathrooms (2021), each designed with luxury finishes and heated floors for added comfort. The fully finished lower level offers a walkout to the backyard, radiant heated floors, an additional full bathroom, a stylish wet bar with quartz countertops, and versatile spaces perfect for an office or recreation room. The home is fully equipped with smart home automation, in-ceiling speakers, and garage upgrades like epoxy flooring and high ceilings, making it as functional as it is beautiful. The backyard is your private retreat—complete with a heated saltwater pool, automated irrigation, and landscape lighting, all while backing onto greenspace for total tranquility. With its fantastic Oakville location close to top-rated schools and easy access to nearby amenities, this property is truly a must-see. Visit our website for more details, including an HD video, floor plans, and a 3D tour. (id:34792)
417 East 43rd Street
Hamilton, Ontario
Welcome to this excellent family home total square footage of 1914, in a desirable mountain location steps away from shopping. The home features a combination of brick, stone and siding exterior. Updates include a metal roof, driveway (2023), and eavestrough (2020). This 3+1 bedroom, cozy bungalow was well cared for and features granite countertops, pot lights, gas fireplace, updated bathroom, a water purifier system and more! Good potential for in-law or income unit in the fully finished basement with side entrance, kitchenette, and gas fireplace. The fully fenced back yard includes your own private oasis with 24ft round pool (2021), deck, custom crafted 12 x 16 gazebo, workshop/shed with hydro, pool shed and new garden shed. Call today and seize the opportunity to own this home! (id:34792)
1572 Carronbridge Circle
Ottawa, Ontario
Semi-detached home W/3 BRs, 3.5 BAs & a garage built by Tartan & lovingly maintained by its original owner. Front yard’s SW exposure is perfect for gardening enthusiasts, while storm Dr enhances insulation. Inside, bright & open-concept layout greets you, featuring updated lighting, oak Flrs & stylish ceramic tiles. Spacious Kit boasts large island, Bkfst bar, upgraded SS Apps & ample cabinet space, overlooking sun-filled Lv/Dn Rm. Upstrs, Pmry BR offers SW-facing window, WIC & luxurious 5PC ensuite, while 2 other BRs share 3PC BA. Fin. Bsmt, bathed in natural light from large windows, features Berber carpets, added 3PC BA & plenty of storage. Enjoy convenience of new washer & dryer in Ldry. Outdrs, cedar deck & fully fenced B/Y create perfect space for relaxation, complete W/7x7 shed. Located on quiet Cir W/no through traffic, this home is steps from parks, schools, splash pads, etc., W/grocery stores & amenities just Mins away. Plus, you’re only 10-Min drive to new DND headquarters! (id:34792)
1344 Effingham Street
Pelham (664 - Fenwick), Ontario
Located in the quaint village of Ridgeville. This large 3 bedroom charmer sits on an 80 by 190 foot lot with no rear neighbours. The expansive main level boasts an open concept eat-in kitchen, dining room and family room that leads to a patio door to the rear covered deck overlooking the large private fenced rear yard. This main floor also has a nice office/den area, a two piece bath and laundry/mud room that has access to the basement. The basement offers a great deal of future potential with a separate walk up entrance. The second floor has 3 nicely updated bedrooms and full bath. There is a stairway that leads to the attic that cn be further developed for living space. Nice option for the young family looking for privacy and close access to nearby shows and highway. (id:34792)
434 Scholfield Avenue N
Welland (768 - Welland Downtown), Ontario
This house is SO much bigger then it looks, wait till you walk inside. In-Law Suite with Separate Entrance with a Detached Garage! Extra income potential, has it all and more. This 3+1 Bedrooms with 2 Kitchens, 2 Full Baths and an in-law suite with a side entrance allowing you extra income. 2 Bedrooms on the main level plus one bedroom up the staircase features a relaxing spacious living room leading you to the kitchen with pantry and full bathroom all on the main level. The sliding door walks out to the large deck with an oasis feeling of serenity while splashing into the large pool admiring your surroundings from the relaxing deck view or enjoying your detached garage in your fully fenced deep yard plus a shed for extra storage space. You will dream about your summer in this backyard. Lots of parking. Updates Roof 2023, Paved Driveway 2023, A/C and furnance 2024. (id:34792)
7321 Fern Avenue
Niagara Falls (220 - Oldfield), Ontario
Charming Bungalow with Spacious Lot. This great bungalow, situated on a generously-sized lot, offers a perfect blend of comfort and convenience. As you step onto the covered front porch, you'll immediately feel at home. This property features 2+1 bedrooms and 2 bathrooms, providing ample space for your family or guests. Galley kitchen complete with oak cabinets and adjoining dining area. Hardwood floors run throughout most of the main level, enhancing the home's warm and inviting atmosphere. The basement hosts a huge recreation room, an additional bedroom, 3 pc bathroom and a kitchenette. This space is ideal for an in-law suite, offering privacy and comfort for extended family or visitors. Step outside to the covered rear deck, where you can enjoy serene views of the expansive backyard—perfect for outdoor gatherings, gardening, or simply unwinding after a long day. The location is unbeatable, with easy access to the QEW, a variety of restaurants, shopping areas, and the picturesque Niagara River. This home truly offers the best of both worlds: a peaceful retreat with all the conveniences of modern living. Don't miss out on this incredible opportunity to own a charming bungalow in a prime location. Schedule a viewing today and experience all that this wonderful home has to offer! (id:34792)
Homes for Sale
When you're looking for homes for sale you're going to have to narrow down your selection so that you can find exactly what you're looking for quickly. There is a seemingly endless supply of homes for sale available and unless you know exactly what you're looking for you may get lost in the confusion and end up with something that you didn't really want in the first place.
The Perfect Home
The first thing you need to consider is what type of home you're looking for. You'll have your choice between condos, lofts, single-family dwellings, duplexes, townhouses and all sorts of luxury properties. If you have decided that you're looking for single-family homes for sale, for example, the next thing you'll have to do is figure out the neighborhood you'd like to live in.
Sometimes when you're looking at the homes for sale in one area you'll find that you can't afford the type of property you prefer in that community. In this type of scenario you'll either have to look in a different part of town so you can get the home-type you want or keep looking in that community at other type of housing options. If you are willing to settle for a townhouse, for example, in order to stay in a part of town that you prefer, you may be able to upgrade to a single-family dwelling after a few years of home ownership.
You'll also need to decide how many bedrooms you want in the house as well as bathrooms. The number of bathroom should be considered carefully when you're looking at homes for sale since one 3 bedroom house may only have 1 full bathroom available while another has 5. If you have a lot of teenagers in the house that take hours getting ready to go out, you'll definitely be looking at homes for sale that offer more than one bathroom!
In order to narrow down your selection for homes for sale take out a pen and paper and list out all of the features you'd like to see in a property and the ones you don't want. This way, when you start searching the MLS® listings for homes for sale you'll be able to rule out the ones you don't want to look at and be provided with only the homes you'd be interested in viewing.













