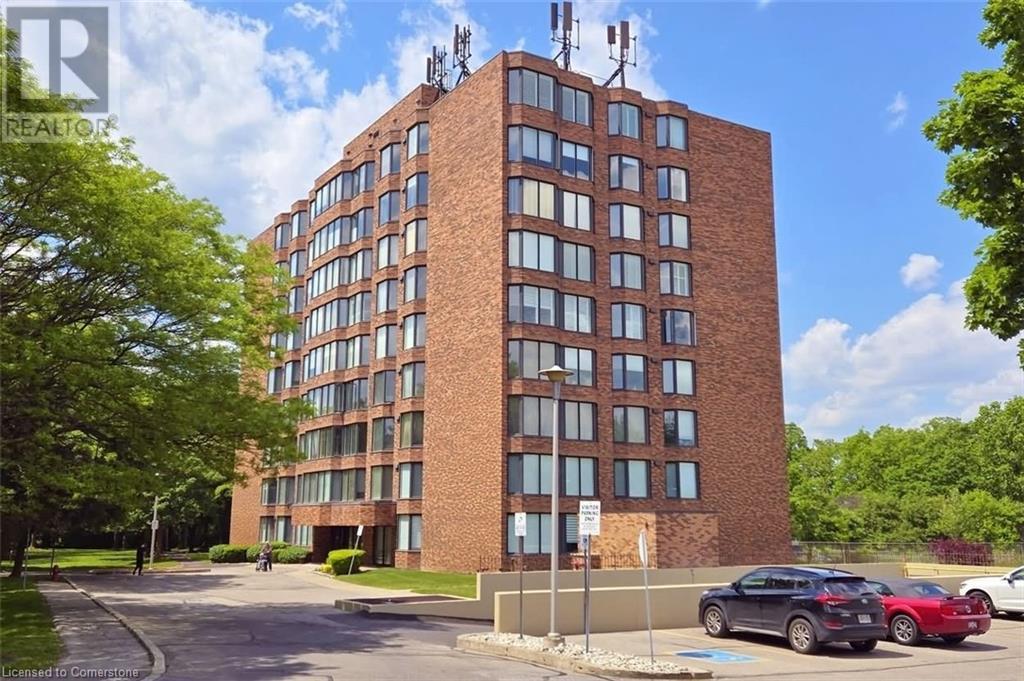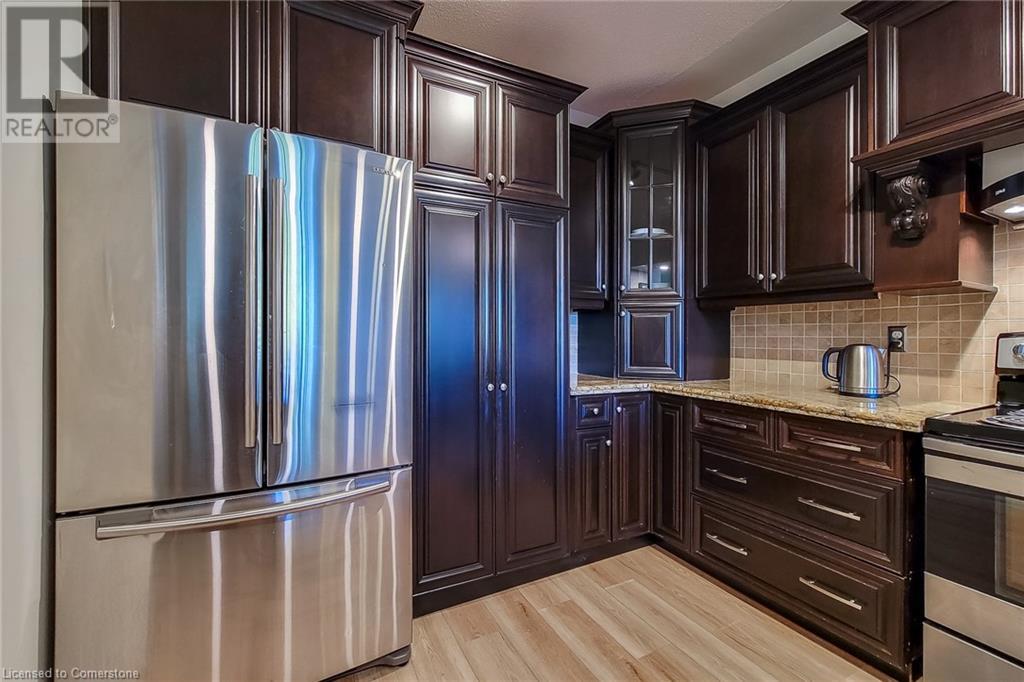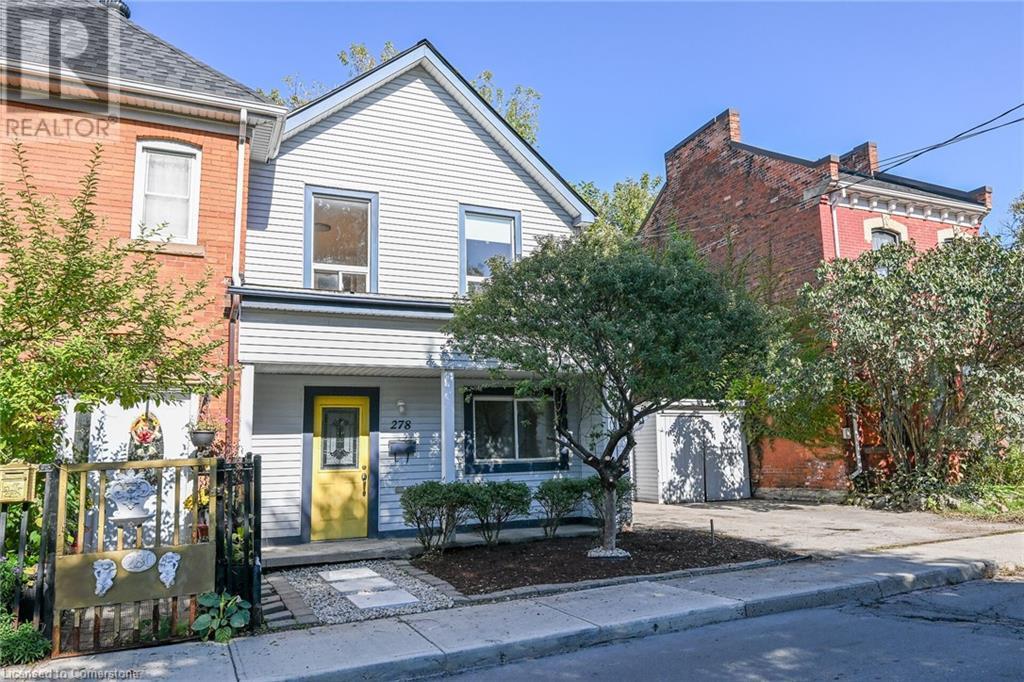Homes For Sale via MLS Listings®
97 Victory Drive
Toronto (Downsview-Roding-Cfb), Ontario
***CENTRALLY LOCATED TO EVERYTHING IMAGINABLE*** EXCELLENT AMENITIES!!! WALKING DISTANCE TO SHOPS/RETAIL GROCERIES/HUMBER RIVER HOSPITAL /MINUTES TO YORKDALE!!! STEPS TO TTC -1BUS TO SUBWAY STATION!!! SECONDS TO HWY 401!!! E-Z ACCESS TO YORK UNIVERSITY/WALKING DISTANCE TO NEIGHBOURHOOD HIGH /ELEMENTRY SCHOOLS!!! IDEAL FAMILY HOME WITH BASEMENT INCOME POTENTIAL-SEPARATE SIDE DOOR ENTRANCE!!!SAME OWNER FOR LAST 61 YEARS!!! LOCATION!!!LOCATION!!! LOCATION!!! **** EXTRAS **** KITCHEN STOVE,FRIDGE,WASHING MACHINE/DRYER,ALL ELECTRICAL LIGHT FIXTURES,WINDOW COVERINGS,SHED,AIR CONDITIONING UNIT (id:34792)
4 Cloncurry Street
Brampton (Toronto Gore Rural Estate), Ontario
Welcome To This Beautiful 5 + 3 Bed 6 Bath House With A Finished, Rentable Legal Basement. A Perfectly Designed Function Layout With A Gourmet Kitchen , A Chef's Dream, Equipped With High-End Stainless-Steel Appliances, A Large Island With Seating,. 300K Worth Of Upgrades Spent To Shape The Home's Inside, 10 Ft Ceiling On The Main Floor With Large Windows For Lots Of Natural Light, Oak/Engineered Wood Flooring, Family Room Offers A Cozy And Comfortable Seating For Relaxing And Unwinding. The Master Suite Is Luxurious, Featuring A Spacious Walk-In Closet And En-Suite Bathroom With A Soaking Tub And A Separate Walk-In Shower, Four Additional Large Sized Bedrooms With Jack & Jill Washrooms. Laundry On Second Floor. Basement, Fully Upgraded With Gym, Sauna, Home Theatre, Two Full Washrooms, 2nd-Laundry, And Many More (id:34792)
53 Robert Wyllie Street
North Dumfries, Ontario
Client Remarks Brand New!! Never Lived in House With A Very Functional Layout In a Quiet And Serene Town Of Ayr. This House offers Double door Main Entrance with a Spacious Great Room and Dining To Entertain Guests And Family. Modern Eat-In Kitchen offers Quartz Counter, Updated Flooring and Kitchen Cabinets With Plenty Of Storage Space. Second Floor Offers 4 Bedrooms With 3 Full Washrooms. Well Placed beautiful Staircase with Iron-Spindles. Garage with GDOs and Access from the House. Bright with plenty of Natural light. Separate Laundry Room On The Upper LVL. Great Location. Immediately Available. Wont Last!! (id:34792)
883 Kingsway Drive
Burlington, Ontario
This striking custom residence in desirable Aldershot offers a view of the Burlington Golf and Country Club. This bungalow loft floor plan balances spacious communal area with private retreats. Offers 4 bedrooms, 3 full baths & 1.5 bath. Exquisite attention to detail, yet offering a relaxed living experience. Soaring ceiling heights and design throughout. Immense opportunities with further potential space above garage plus exterior access stairs to lower level. The 2900 Sq Ft Lower Level awaits your finishing touches with 5/8 Drywall, Steel Studs, Insulation & Flooring all on site. Utmost level of privacy in the backyard creates a perfect outdoor haven especially with the year round evergreen wall of trees, 42 ft x 25 ft Pioneer Pool and Exterior Speaker System. Close to everything Downtown, BGCC Club, LaSalle Park/Marina, Royal Botanical Gardens/Trails, Library, Shopping, Schools, Hwy Access and GO Station. Material Throughout; R70-80 Insulation/Acoustic Sound Barrier, 5/8 Drywall, Solid Core Doors, Italian Hardware, Sound System, Custom Trim, Pocket Doors, French Doors, 5 Fireplaces (1-Town and Country), Hardwood Floor stained on site, Open Wood Staircase, Exterior full stone; custom mix from 5 quarries, Indiana Limestone. A MUST SEE! (id:34792)
180 Limeridge Road W Unit# 403
Hamilton, Ontario
Oversized windows bring loads of light into this sunny south-east facing 2 bedroom plus den corner unit. For those who love to cook, the kitchen is totally renovated and enlarged. Expanded custom cabinetry, extended granite work surfaces and a breakfast bar are the result. Also included in the redesign are: a designated recycling station, an under-sink pull-out compost collection shelf and specialized hardware that makes full use of the storage potential in the corner cupboard. The black and white tiled bathroom, evoking a retro feel, contains the stacked laundry, granite vanity top, and a walk-in shower with a built-in seat. The unit’s heat exchanger, replaced in September 2024, represents a significant added-value for perspective buyers. (Replacement cost documents available from Agent upon request). The condo fee includes: heat, A/C, water an exclusive storage locker, key fob access, security features in public spaces, car wash station and a designated underground parking spot. Unique to condo living this building has large professionally maintained grounds, picnic tables to meet your outside visiting needs, and a path to the buildings’ locked access into Captain Cornelius Park. Close to all amenities, additional perks include, ample visitor parking and the convenience of a city bus stop at the end of the newly refurbished asphalt pathway. (id:34792)
20 Midanbury Way
Mount Hope, Ontario
Welcome home to 20 Midanbury Way! Tastefully finished inside and out awaiting your family. Impressive from the curb, the covered front porch is bathed in sunlight while you enjoy your morning coffee. The exposed aggregate & stamped concrete double driveway and upgraded front door welcomes you while offering you the security you desire with alarm and cameras. The avid hobbyist will appreciate the attached garage complete with natural gas heat, a separate EV-ready electrical panel and attic storage space. Step inside to experience open-concept living with many high end upgrades such as California Shutters, and high end vinyl flooring throughout the home. A two-piece bath is tucked away from the kitchen, with main-level laundry/mud room for convenience. Open sight-lines welcome you across the living room and kitchen, which conveniently overlook the above-ground pool, hot tub, Natural Gas Line for BBQ and patio in the fully fenced yard. The custom kitchen is the heart of this beautiful home featuring quartz countertops, stainless steel appliances, gas stove, high-end storage solutions, a breakfast peninsula & clean custom cabinetry. Enter the living room and cozy up by the tv and corner gas fireplace with ample space to entertain large gatherings. The formal dining room is flexible for a kids play room or alternately an office. Don't miss the upgraded Oak staircase and solar tube en route to the second level bringing light even on the darkest of days. With 4 beds and 2 full baths, the spacious primary awaits you with a wardrobe featuring dual closets (walk-in), ensuite privilege, and three additional bedrooms sharing a 4-piece spacious bath with ample counter space. An unfinished basement is a blank canvas for whatever you envision. Come view this lovingly maintained home in person to appreciate the many improvements that add to comfortable living and convenience close to schools, parks, and airport. Enjoy easy access to groceries, and many more amenities & LINC! RSA. (id:34792)
8111 Forest Glen Drive Unit# 102
Niagara Falls, Ontario
Discover your ideal oasis in this beautifully updated 2-bedroom, 2-bathroom condo in Niagara Falls! The heart of the unit is the fully renovated kitchen, featuring sleek granite counters, stylish tiled backsplash & stainless steel appliances, all complemented by generous cupboard space & a convenient breakfast bar. Step into the spacious living/dining room combo, where there is a walkout to your private back patio, perfect for morning coffees or evening relaxation. Retreat to the primary bedroom, complete w/ dual closets & 5pc ensuite bath, offering both comfort & style. The second bedroom also provides access to the back patio, ideal for guests. With in-suite laundry & a well-appointed 3pc main bathroom, convenience is at your fingertips. Enjoy a wealth of on-site amenities, including an indoor pool, hot tub, sauna, library, party room, billiard room & guest suites. Situated close to schools, parks, shopping, and public transit, this condo truly embodies modern living at its best! (id:34792)
8111 Forest Glen Drive Unit# 102
Niagara Falls, Ontario
Discover your ideal oasis in this beautifully updated 2-bedroom, 2-bathroom condo in Niagara Falls! The heart of the unit is the fully renovated kitchen, featuring sleek granite counters, stylish tiled backsplash & stainless steel appliances, all complemented by generous cupboard space & a convenient breakfast bar. Step into the spacious living/dining room combo, where there is a walkout to your private back patio, perfect for morning coffees or evening relaxation. Retreat to the primary bedroom, complete w/ dual closets & 5pc ensuite bath, offering both comfort & style. The second bedroom also provides access to the back patio, ideal for guests. With in-suite laundry & a well-appointed 3pc main bathroom, convenience is at your fingertips. Enjoy a wealth of on-site amenities, including an indoor pool, hot tub, sauna, library, party room, billiard room & guest suites. Situated close to schools, parks, shopping, and public transit, this condo truly embodies modern living at its best! (id:34792)
278 Hunter Street W
Hamilton, Ontario
Welcome to this charming home, perfect for families looking to leave the fast-paced Toronto lifestyle behind while still enjoying convenient access to all local amenities. Located just a short walk from the trendy restaurants and boutique shops along Locke Street, this home lets you enjoy the vibrant neighborhood atmosphere while nestled in a peaceful setting. Commuters will also appreciate the close proximity to Highway 403, making travel easy and stress-free. The home features a main floor bedroom, ideal for accessible, easy living. Natural light fills every room, creating a bright and airy atmosphere that enhances the comfort and warmth of the space. The generous basement offers ample storage or the opportunity to create an additional living area or home gym, tailored to your needs. For those who love cooking and entertaining, the large, separate kitchen provides the perfect setting to host family gatherings or prepare meals with ease. The private parking area accommodates two cars, adding convenience to your everyday routine. Additionally, the versatile garage offers extra storage or can be transformed into a workshop, giving you plenty of options to personalize your space. This home is a wonderful opportunity to start a new chapter—don’t miss out (id:34792)
768 Kootenay Path
Oshawa (Donevan), Ontario
3 Storey Townhome at Symphony Towns on Harmony, With 3 generous bedrooms and3 bathrooms, it is situated in a prime location, the gorgeous living space with a large window that looks out to the front, hardwood flooring on main floor, Carpet in the bedrooms. Granite counter top in kitchen, two balconies, close to public transit, Hwy 401, Ontario Tech, Durham College, Costco, Shopping, Go Station and much more. No Smoking & No Pets. (id:34792)
8850 Lakeridge Road
Uxbridge, Ontario
Explore this exceptional auxiliary building/warehouse conveniently located just a short commute from downtown Uxbridge, available for immediate occupancy to meet your storage needs. Spanning over 1,400 square feet of flexible space, this warehouse is perfect for storage and operations, with the option to expand by an additional 250+ square feet if required. The property features a generous at-grade garage door, providing easy access for loading and unloading. Whether you're looking to scale your business or establish a dependable workspace, this warehouse presents a prime opportunity. Reach out for more information or to schedule a viewing! (id:34792)
3615 - 195 Redpath Avenue
Toronto (Mount Pleasant West), Ontario
Welcome To Modern Condo At CITYLIGHTS On Broadway South Tower, Gorgeous One Bedroom, One Bathroom, Craftsmanship & Stunning Design, Vibrant Yonge Subway, Amazing Restaurants, Shops, The Boardwalk Over 10,000 SQF Outdoor Amenities Including 2 Pools, Kitchen, Fitness Centre and More, North Exposure, One LOCKER INCLUDED. **** EXTRAS **** Built-In Stainless Appliances, Fridge, Wall Oven, Washer/Dryer, Quartz Window Sills. (id:34792)
Homes for Sale
When you're looking for homes for sale you're going to have to narrow down your selection so that you can find exactly what you're looking for quickly. There is a seemingly endless supply of homes for sale available and unless you know exactly what you're looking for you may get lost in the confusion and end up with something that you didn't really want in the first place.
The Perfect Home
The first thing you need to consider is what type of home you're looking for. You'll have your choice between condos, lofts, single-family dwellings, duplexes, townhouses and all sorts of luxury properties. If you have decided that you're looking for single-family homes for sale, for example, the next thing you'll have to do is figure out the neighborhood you'd like to live in.
Sometimes when you're looking at the homes for sale in one area you'll find that you can't afford the type of property you prefer in that community. In this type of scenario you'll either have to look in a different part of town so you can get the home-type you want or keep looking in that community at other type of housing options. If you are willing to settle for a townhouse, for example, in order to stay in a part of town that you prefer, you may be able to upgrade to a single-family dwelling after a few years of home ownership.
You'll also need to decide how many bedrooms you want in the house as well as bathrooms. The number of bathroom should be considered carefully when you're looking at homes for sale since one 3 bedroom house may only have 1 full bathroom available while another has 5. If you have a lot of teenagers in the house that take hours getting ready to go out, you'll definitely be looking at homes for sale that offer more than one bathroom!
In order to narrow down your selection for homes for sale take out a pen and paper and list out all of the features you'd like to see in a property and the ones you don't want. This way, when you start searching the MLS® listings for homes for sale you'll be able to rule out the ones you don't want to look at and be provided with only the homes you'd be interested in viewing.













