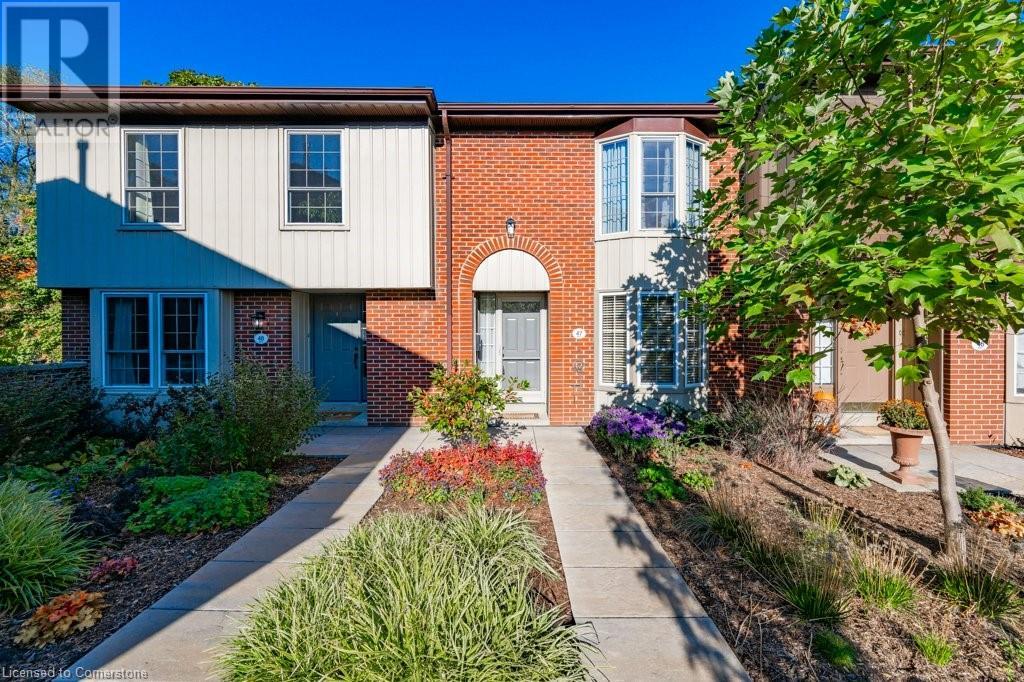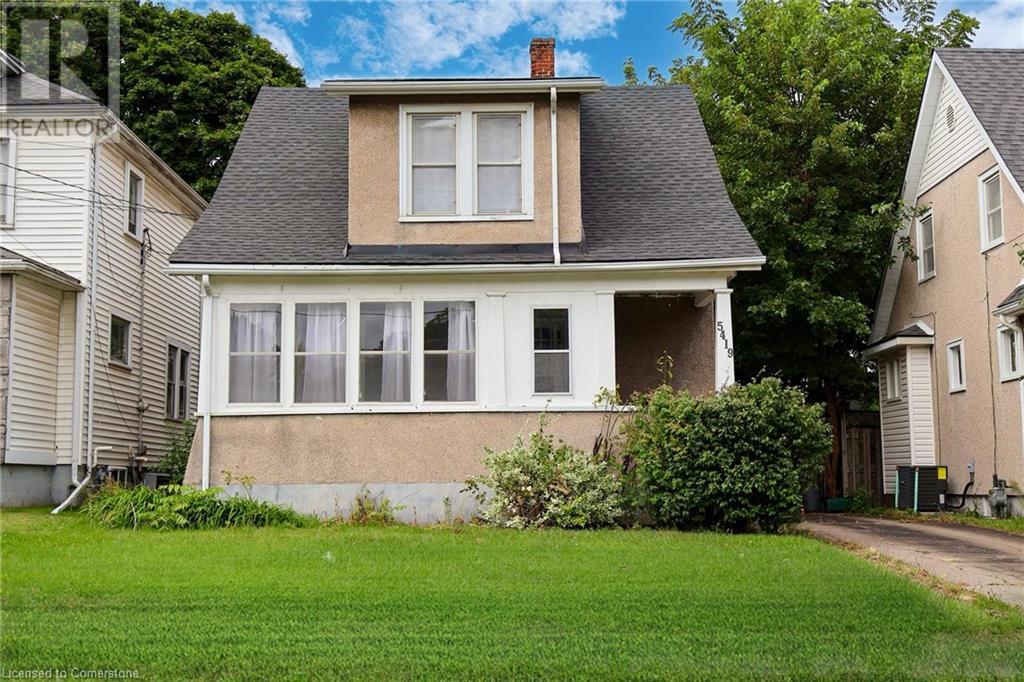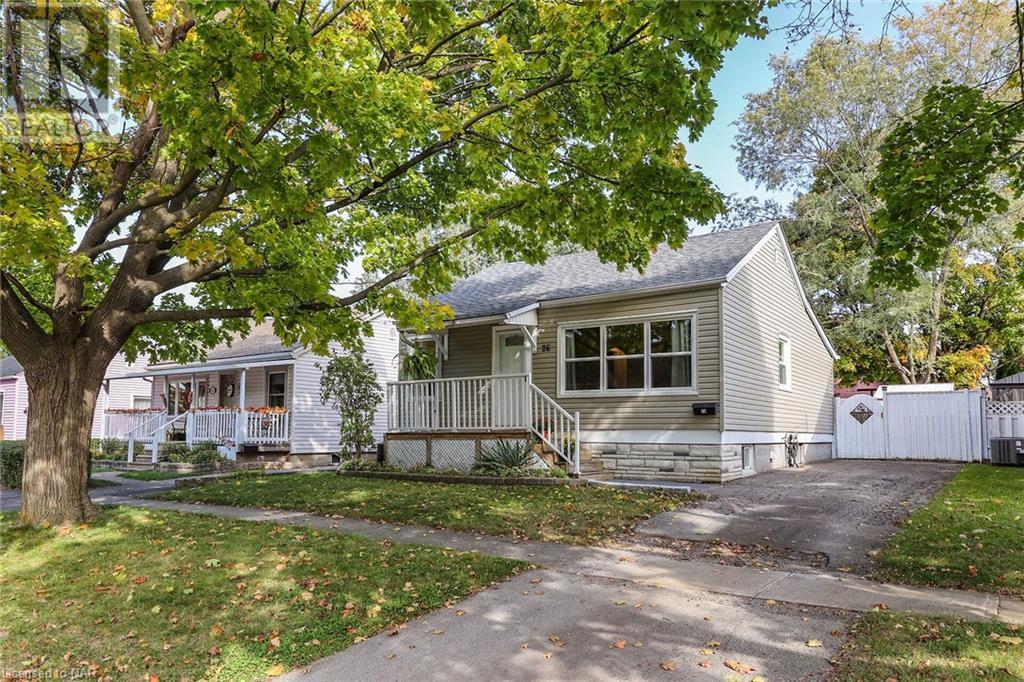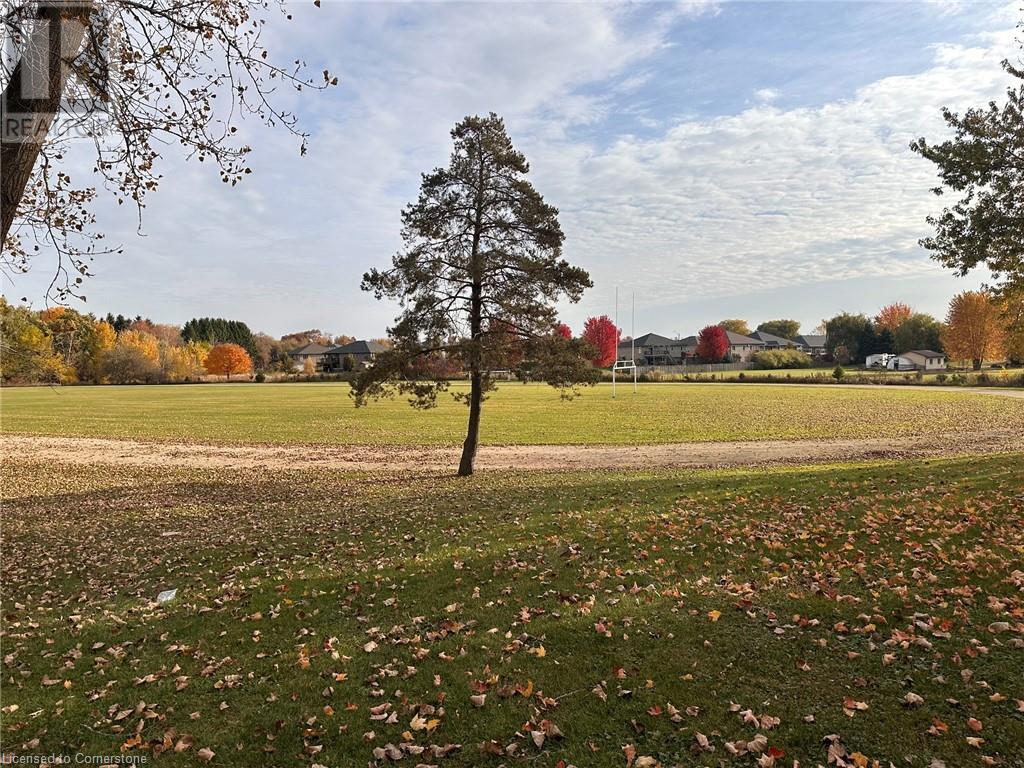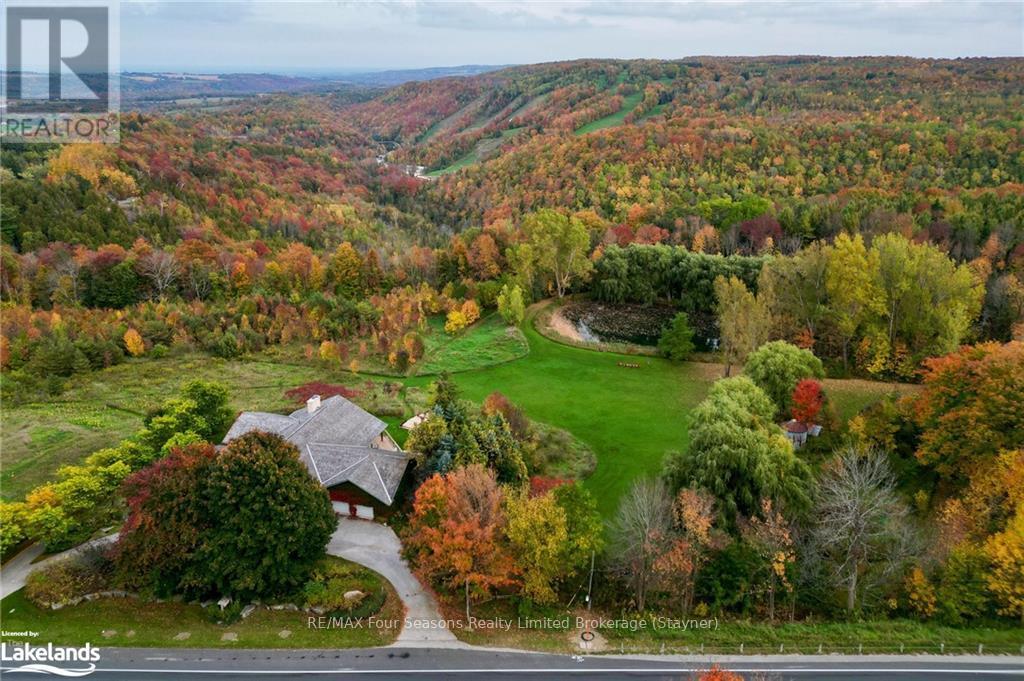Homes For Sale via MLS Listings®
106 Gloucester Grove
Toronto (Oakwood Village), Ontario
Welcome to 106 Gloucester Grove. Step into this beautifully maintained four-bedroom, four washroom residence, nestled on a sought-after street in Midtown. This rare find boasts a large primary bedroom with an ensuite also includes a Juliet balcony overlooking the serene and lush backyard. The home has been tastefully extended and fully renovated from top to bottom, making it perfect for hosting guests. There is also a generous sized fifth bedroom in the basement with a separate entrance, perfect for an in-law/nanny suite or additional home office. Enjoy the convenience of legal front pad parking and a detached garage in the back. The location is unbeatable, with TTC/Subway/Allen Road/401 right at your doorstep, and an array of shops and restaurants on Eglinton is just a short walk away. Cedarvale Park and Ben Nobelman Park offer a nearby green escape. Ideally located near the Eglinton West subway station and the upcoming Eglinton LRT, this property offers easy access to prestigious schools such as Leo Baeck, Beth Sholom - First foundations Day Care and JR Wilcox, Families will love the proximity to JR Wilcox Public School, recently nominated for the International Baccalaureate program, and a selection of nursing school programs within walking distance. The neighbourhood is known for its very friendly atmosphere and strong sense of community. This exceptional home is a rare opportunity do not miss your chance to make it yours! (id:34792)
3037 Glencrest Road Unit# 47
Burlington, Ontario
A rarely available townhome with a highly sought-after feature: Two underground parking spaces! Admire the lush English garden front walkway that complements the charming brick exterior. Once inside you will find hardwood flooring flowing through a sunlit living and dining area, leading into a spacious bright kitchen with large windows. A convenient main-floor powder room adds practicality, while the lower-level walkout opens to a serene, private patio, perfect for outdoor relaxation in a quiet, treed setting.Upstairs, discover three good-sized bedrooms, including a primary suite with a picturesque bay window and “His and Her” closets. A well-appointed 4-piece bath and a handy linen closet complete the upper floor. The lower level offers a large recreation room featuring built-in shelving and sliding patio doors, a double closet, a laundry area, and direct access to the two exclusive underground parking spaces. Beyond the home, the complex offers a heated pool and a clubhouse with a party room. The condo fee includes Bell Fibe TV & internet, building insurance, common elements, exterior maintenance, snow removal, parking, and water. This home is situated in prime South Burlington, you’ll be within walking distance of a Senior Centre with tennis, curling, lawn bowling clubs, an arena, and sports fields. Central Park also boasts a children’s playground, community garden, public library, and music and theatre centres. Additionally, enjoy proximity to Downtown Burlington's boutique shopping, fine dining, and waterfront activities, with easy access to public transit and major highways. Don’t let this rare opportunity pass you by—make this exceptional home yours today! (id:34792)
309 Weir Street N
Hamilton, Ontario
Excellent building lot 25' x 100' severed and ready to go .. The legal descrition , taxes, assessment and address could change on or before closing due to the severance. Buyer to do their own due dilligence as to what you can build, zoning, Check if services of water and sewer are to the lot line, seller makes no warranties in respect to the lot. (id:34792)
405 Myers Road Unit# A4
Cambridge, Ontario
ONLY 2 UNITS LEFT! QUICK CLOSINGS AVAILABLE! THE BIRCHES FROM AWARD-WINNING BUILDER GRANITE HOMES! This 2-storey former model end unit offers 1,065 SF, 2 bed, 2 bath (including primary ensuite) and 1 parking space. Located in Cambridge’s popular East Galt neighbourhood, The Birches is close to the city’s renowned downtown and steps from convenient amenities. Walk, bike or drive as you take in the scenic riverfront. Experience the vibrant community by visiting local restaurants and cafes, or shop at one of the many unique businesses. Granite Homes' unique and modern designs offer buyers high-end finishes such as quartz countertops in the kitchen, approx. 9 ft. ceilings on the main floor, five appliances, luxury vinyl plank flooring in foyer, kitchen, bathrooms and living/dining room, extended upper cabinets and polished chrome pull-down high arc faucet in the kitchen, pot lights (per plan) and TV ready wall in living room. The Birches offers outdoor amenity areas for neighbours to meet, gather and build friendships. Just a 2 minute walk to Griffiths Ave Park, spending more time outside is simple. Find out more about these exceptional stacked townhomes in booming East Galt. (id:34792)
5419 Maple Street
Niagara Falls, Ontario
Welcome to 5419 Maple Street! This updated 1 1/2 storey home offers 3 bedrooms and 2 bathrooms, all spread across a spacious 1,356 square feet. Step inside to discover a fresh and inviting living space, featuring new floors on the main level and a freshly painted interior that brightens every room. The heart of the home is the updated kitchen, showcasing sleek new appliances and plenty of room for culinary creativity. Enjoy the convenience of main floor laundry and a well-thought-out layout that maximizes both comfort and functionality. Relax and unwind in the charming sunroom, a perfect spot to soak in natural light and enjoy your morning coffee or an evening read. Outside, you’ll find a single-wide driveway that accommodates up to 3 cars, offering ample parking space for you and your guests. The large backyard is a true highlight, complete with a spacious storage shed perfect for all your gardening tools and seasonal items. Whether you're hosting summer barbecues or simply enjoying a quiet afternoon outdoors, the backyard provides ample space. Perfectly situated close to all the amenities Niagara Falls has to offer, this property combines modern updates with a prime location. Whether you’re entertaining in the spacious living areas or exploring the vibrant community nearby, this home is sure to meet all your needs. Don’t miss out on this opportunity to own a beautifully maintained home with unique features and a desirable location. (id:34792)
13481 Loyalist Parkway
Prince Edward County (Picton), Ontario
Welcome to 13481 Loyalist Parkway, a charming home available for lease in the heart of Prince Edward County. Offering modern comfort with the tranquil beauty of rural living, this home features a classic exterior with a blend of vinyl siding and brick, capped with a durable asphalt shingle roof. The attached garage provides parking for one vehicle, while the private double driveway offers additional parking for up to six cars, ideal for families and guests. Step inside to a bright and welcoming interior with an open-concept layout. The spacious living room invites you to relax or entertain with ease, while the adjacent dining area flows effortlessly into a well-appointed kitchen. This open space is perfect for casual meals and gatherings. The primary bedroom serves as a peaceful retreat, accompanied by two additional bedrooms that offer plenty of room for family members or visitors. A full bathroom rounds out the main level, ensuring everyday convenience. The finished basement adds further appeal, offering a large versatile space that can be tailored to your needs, whether you're looking for a family room, home office, gym, or playroom. A second bathroom along with laundry facilities provides extra convenience on this lower level. Outside, the expansive backyard allows for endless outdoor enjoyment, whether its hosting a barbecue, playing with kids, or simply soaking in the tranquility of the countryside. Situated in sought-after Prince Edward County, 13481 Loyalist Parkway combines rural charm with modern amenities. Just a short drive to Picton's local shops, restaurants, and attractions, this home offers the peaceful lifestyle of the countryside with easy access to everything you need. Don't miss out on the opportunity to lease this serene retreat! (id:34792)
22 Rosemount Avenue
St. Catharines (442 - Vine/linwell), Ontario
Well-maintained side split in North-End St. Catharines, steps away from Walker’s Creek Trail! Spacious yard is 70’ by 115’ and has perennial flowerbeds and an attached garage. Hardwood flooring in living and dining rooms and upstairs bedroom level. European white kitchen is open to the dining room and has plenty of cabinetry and counterspace. Originally a 3-bedroom plan, the upstairs now showcases a spacious master bedroom overlooking the quiet streetscape, but can be converted back to a 3-bedroom home. The second bedroom overlooks the serene backyard. The family bath completes the upper level. Down a few steps off the kitchen to the lower level is another bathroom and spacious family room. The fourth level is mainly used for storage, laundry facility and workshop area but can easily be finished for additional living space. The backyard boasts a covered patio ideal for entertaining or dining al fresco, as well as a partially fenced yard, perfect for kids to play or put up a play structure. Close to elementary and secondary schools. Quick highway access. Most windows 2011, roof 2005 with 40 year shingles, A/C 2021. New panel October 2024. Perfect family or retirement home! (id:34792)
26 Doncaster Boulevard
St. Catharines (446 - Fairview), Ontario
Welcome to 26 Doncaster Boulevard! An adorable 4 total bedroom bungalow with a fully finished basement. Ideally situated within walking distance to all amenities like Schools, transit, Fairview mall, grocery stores, highway access, public library, public parks, and so much more! Zoned for a legal duplex makes this an attractive first time buyer home with a potential for converting it into a profitable investment in the future, or for a savvy investor looking to improve their portfolio. As a bungalow with 4 bedrooms and 2 full updated bathrooms, it is also excellent for those who are downsizing. Plenty of updates including refreshed kitchen (2024), main floor bathroom renovation (2019), main floor laminate flooring (2019), family room laminate flooring (2024), basement 3 piece bathroom (2024), Paint throughout (2024), All updated windows (in 2019), Roof (2019), and a lot more. Book your private showing today! (id:34792)
565 Raglan Street
Palmerston, Ontario
This lot has recently been created out of my mother's estate. Property backs onto the high school football field. Nice building lot. (id:34792)
1651 County Road 124
Clearview, Ontario
Nestled in a serene setting with breathtaking views, your 5-bedroom, 5-bath executive retreat awaits (4 baths are ensuites). There is also an unbeatable financial advantage with an assumable mortgage of up to $595K at a low 2% interest rate (until Nov. ‘26). Spectacular views of your 0.75 acre pond and Devil’s Glen Provincial Park, create a picturesque and tranquil setting for this 9.35 acre property. Boasting over 4,100 square feet of living space and an additional 2,500+ square feet of decking and patio space, this home is perfect for entertaining or simply enjoying the expansive outdoor surroundings. The home has been beautifully maintained and features timeless finishes throughout, including cathedral ceilings, a country kitchen with granite countertops, a wet pantry, and exquisite stained glass details that add a touch of elegance and charm. The spacious 2-car garage, high-speed fibre internet, pond-fed sprinkler system, and separate lower level entry offer convenience, while two state-of-the-art geothermal WaterFurnace systems ensure year-round comfort. Three cozy fireplaces add warmth and ambiance. Currently operating as a bed and breakfast, this property is also well-suited for an in-law suite or various other home-based business ventures. Imagine the four-season activities you will enjoy with the Bruce Trail at your doorstep and several ski resorts and golf courses just a short drive away. Approximately 90 minutes from Toronto, 40 minutes from Barrie, and 20 minutes to Blue Mountain Village. (id:34792)
1083 County Road 5
Prince Edward County (Picton), Ontario
Charming 1 1/2 story home on the outskirts of Picton. 3 bedroom, 2 bath maintenance free exterior. Double garage, drive shed, nice deck. Beautifully treed in a park like setting. Open concept home with master bedroom and bath upstairs. Propane gas furnace, fireplace. A great front porch to rock away the hot days of summer. Easy to show. (id:34792)
80 Mccann Street
Guelph (Village), Ontario
This will likely be your last house purchase. 6 massive bedrooms and 6 bathrooms. Over 5700 sqft living space.High ceiling on each floor. This Fusion designed home gives the feeling of a French country estate but with City living convenience. It has all the advantage of South-end Guelph shopping and leisure; while still retaining the feel of Muskoka as it backs onto conservation land. Spend your mornings and evenings immersed within the contemplative feel of the massive back deck. 4 luxury bedrooms upstairs, with the primary and 5pc en-suite being larger than some Hong Kong apartments. His and hers sinks which overlook the verdant greenery\r\nin the back. Two of the other bedrooms also have their own ensuite or cheater ensuite. Moving to the main level from the upstairs, we come into the huge dining area with its abundance of light. Then through the attached living room with its accent walls and coffered ceiling into a chef's kitchen that's almost everyone's dream kitchen. Quartz countertops, stainless appliances, and a Haier gas stove with a dual exhaust range hood. The walk-in pantry leads through to the main floor laundry, which then flows into the two-car garage. The garage even has space for a tidy workshop along two of the corners. The cavernous walkout basement is fully finished 2024. There's space to put in a home theatre and a snooker table, or perhaps a wet bar and conversation area? (id:34792)
Homes for Sale
When you're looking for homes for sale you're going to have to narrow down your selection so that you can find exactly what you're looking for quickly. There is a seemingly endless supply of homes for sale available and unless you know exactly what you're looking for you may get lost in the confusion and end up with something that you didn't really want in the first place.
The Perfect Home
The first thing you need to consider is what type of home you're looking for. You'll have your choice between condos, lofts, single-family dwellings, duplexes, townhouses and all sorts of luxury properties. If you have decided that you're looking for single-family homes for sale, for example, the next thing you'll have to do is figure out the neighborhood you'd like to live in.
Sometimes when you're looking at the homes for sale in one area you'll find that you can't afford the type of property you prefer in that community. In this type of scenario you'll either have to look in a different part of town so you can get the home-type you want or keep looking in that community at other type of housing options. If you are willing to settle for a townhouse, for example, in order to stay in a part of town that you prefer, you may be able to upgrade to a single-family dwelling after a few years of home ownership.
You'll also need to decide how many bedrooms you want in the house as well as bathrooms. The number of bathroom should be considered carefully when you're looking at homes for sale since one 3 bedroom house may only have 1 full bathroom available while another has 5. If you have a lot of teenagers in the house that take hours getting ready to go out, you'll definitely be looking at homes for sale that offer more than one bathroom!
In order to narrow down your selection for homes for sale take out a pen and paper and list out all of the features you'd like to see in a property and the ones you don't want. This way, when you start searching the MLS® listings for homes for sale you'll be able to rule out the ones you don't want to look at and be provided with only the homes you'd be interested in viewing.


