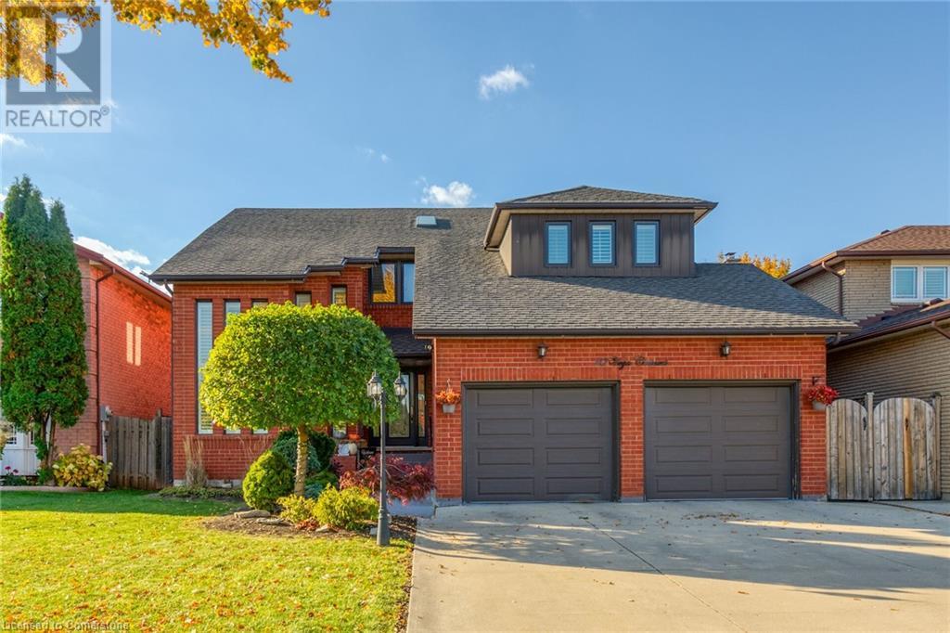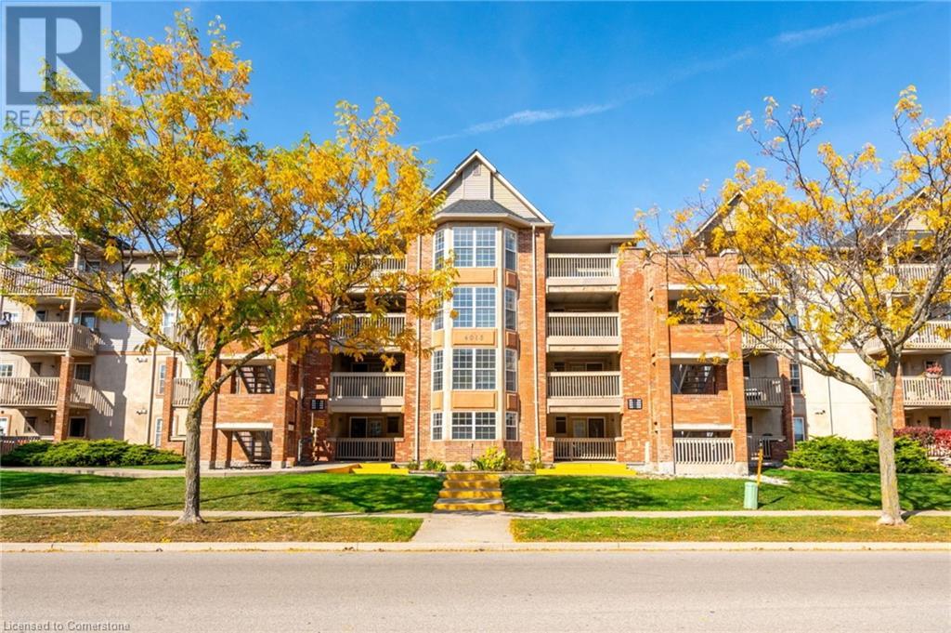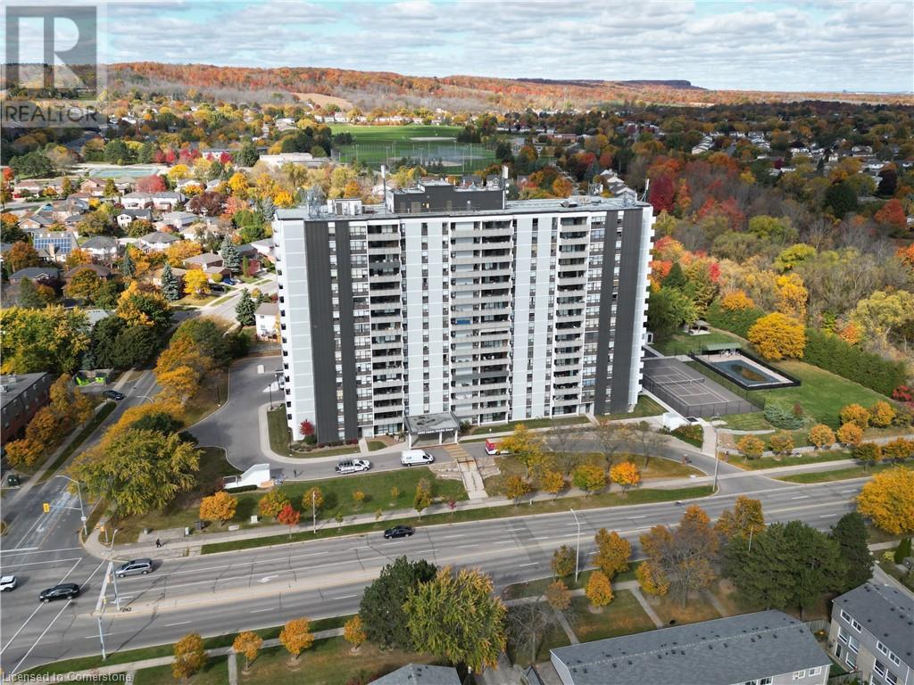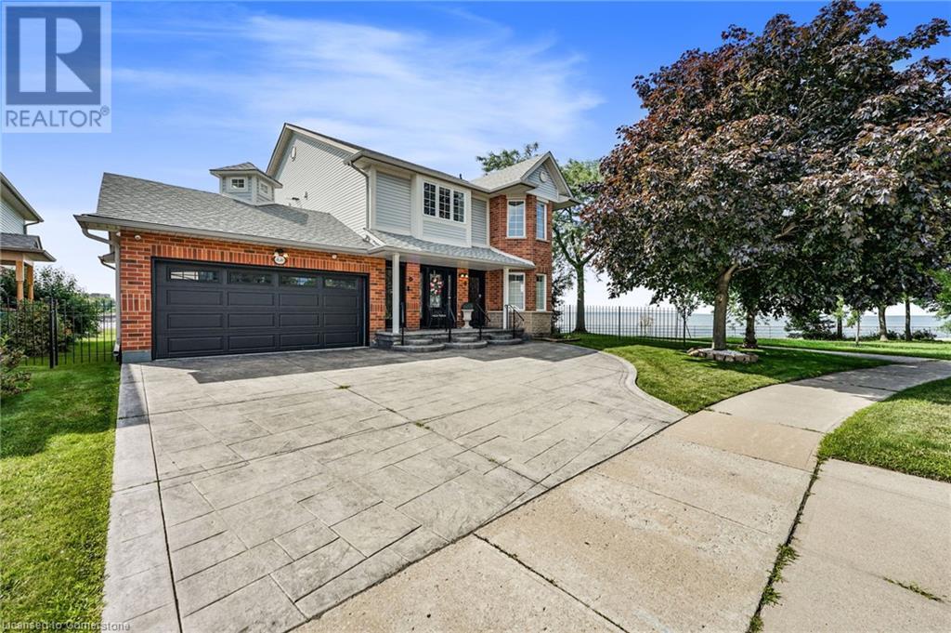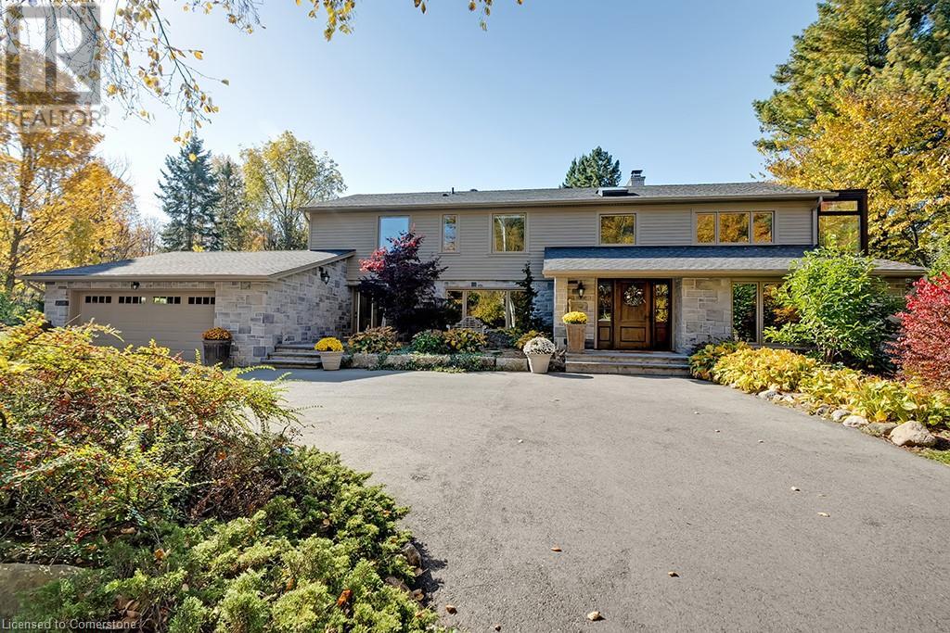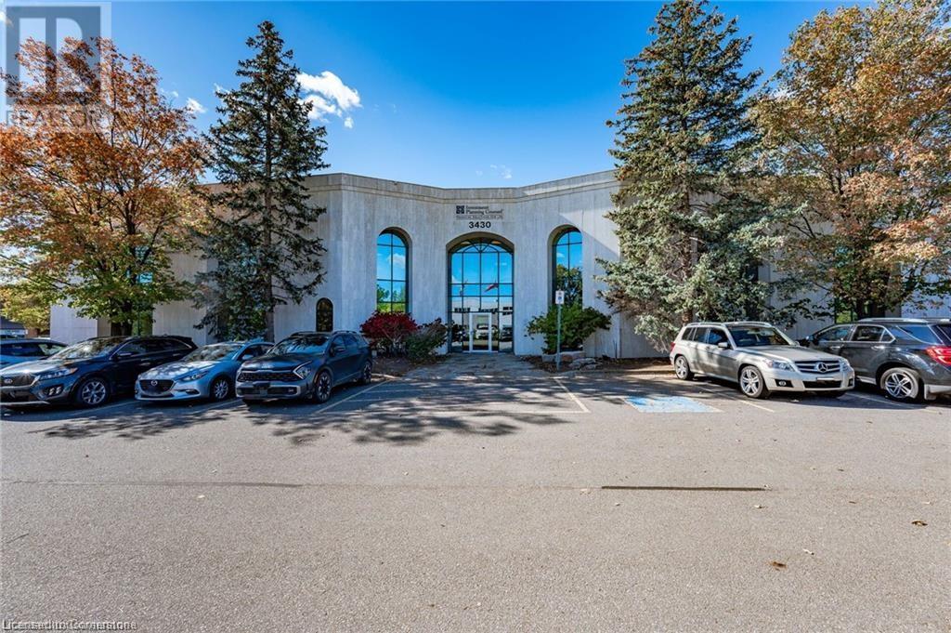Homes For Sale via MLS Listings®
10 Vega Crescent
Stoney Creek, Ontario
MUST BE SEEN THIS MOST OUTSTANDING PROPERTY BACKING ONTO PARK ALL BRICK TWO STOREY HOME, WOOD SUNDECK ON THE FIRST LEVEL LARGE SUNDECK OFF THE MASTER EDROOM, HARDWOOD AND UPGRADED CARPET WITH TOP QUALITY CERAMICS. A PLEASURE TO SHOW. CUSTOM BUILT HOME. DESIGNED FOR THE NINTIES. MANY FEATURE EXECUTIVE-STYLE CURVED OAK STAIRCASES LEADING TO 4 MASSIVE BEDROOMS, LARGE VANITY, CERAMICS FLOOR AND WALLS, WALK-IN CLOSET, FRONT BEDROOM BALCONY ENTRANCE OAK RAILING. MAIN FLOOR LAUNDRY RM ENTRANCE TO GARAGE AS WELL BASEMENT ENTRANCE, SUNKEN FAMILY RM WITH BRICK WOOD BURNING FIREPLACE, KITCHEN TO BE PROUD OF VERY MODERN. LARGE SERVING COUNTER, FAMILY-SIZE EATING AREA, ENTERTAINING LIVING AND DINING (id:34792)
4015 Kilmer Drive Unit# 308
Burlington, Ontario
1 Bedroom + Den condo situated in the desirable Tansley Woods neighbourhood! Enjoy the convenience of in-suite laundry, parking for one vehicle and a storage locker. Featuring a fantastic open-concept floor plan, tasteful flooring, and light tones throughout. The kitchen is finished with ample cupboard space, an updated backsplash, and a peninsula with seating. The spacious living area features a functional design, ideal for comfortable everyday living and entertaining. Enjoy a large covered balcony, perfect for relaxing outdoors! The bedroom is freshly painted and bright, and features a double closet. The den is a major bonus, offering flexibility as a home office, hobby room, kids’ play area, and more. A tasteful 4-piece bathroom completes this lovely condo. Located in the excellent, walkable community of Tansley Gardens near all amenities, including grocery stores, schools, great restaurants, shops, parks such as Tansley Woods Park, and the Tansley Woods Community Centre with a library and pool. Within a short drive, you'll find the scenic Escarpment with renowned golf courses and trails, as well as easy access to highways 5, 407, the QEW, and public transportation, including the Burlington and Appleby GO stations. Move-in ready, your next home awaits! (id:34792)
1278 Barton Street E
Hamilton, Ontario
Central Hamilton DUPLEX, perfect for a live/work space. Location, location, location - steps from Center Mall, this duplex features 2 generous sized units with a private rear yard with patio and upper deck for the upper level unit. The main level unit features a bedroom, eat in kitchen with access to the rear yard, family room, front living room / office space, and on the lower level a 3-piece bathroom, additional recreation room and laundry space completes this unit. The bright upper level unit features a kitchen, living room, bedroom and den / potential second bedroom area, 4-piece bathroom and in-suite laundry. Two separate hydro meters. (id:34792)
2055 Upper Middle Road Unit# 1008
Burlington, Ontario
Embrace the cozy charm of autumn in this serene 1308 sqft corner unit, offering stunning Western views of the Niagara Escarpment and Lake Ontario. Nestled in natures fall palette, this 3 bed/2 bath condo is perfect for peaceful, turnkey living. As the leaves turn, enjoy the warmth and comfort of this meticulously maintained space, featuring a spacious living and dining area with white oak hardwood floors, picture windows, and a 15ft balcony ideal for soaking in those crisp fall sunsets.The kitchen is freshly updated with new counters, a stylish backsplash, and modern appliances, including a stainless steel fridge, dishwasher, and white glass-top stove. An ensuite washer and dryer offer added convenience. Retreat to the primary bedroom with its updated 3-piece ensuite and walk-in closet, while the additional bedrooms provide versatile spaces perfect for guests or a cozy home office, ideal for curling up with a hot drink on a cool fall day.The amenity-rich building enhances your lifestyle with an inground pool, tennis court, gym with sauna, party room, and guest suite, making it the perfect place to settle in as the season changes. Condo fees cover all utilities, including heat, hydro, water, and Bell Fibe TV offering unbeatable value.Located in the heart of Brant Hills, just minutes from shopping, highway access, vibrant fall parks, and scenic trails, this home blends the beauty of the season with luxury and convenience. Don't miss this opportunity to enjoy autumns splendour from your new home! (id:34792)
491-493 Dewitt Road
Stoney Creek, Ontario
Experience the ultimate in lakeside living with this exquisite duplex located on a tranquil street in the heart of Stoney Creek. Boasting breathtaking views of Lake Ontario, this home provides a picturesque backdrop for everyday life. With 4 spacious bedrooms and 4 bathrooms, it offers the perfect blend of comfort and style, catering to both relaxation and entertainment. The versatile duplex layout is ideal for multi-generational living, providing ample space and privacy for extended family members. The serene setting ensures a peaceful retreat, while contemporary design elements enhance the home’s appeal. Don’t miss your chance to own this exceptional property and enjoy unparalleled lake views. (id:34792)
2365 Britannia Road
Burlington, Ontario
Nestled on a serene 5.65-acre property, this beautiful rural retreat offers a perfect blend of modern comfort and natural beauty. Winding trails meander through the lush forest, inviting you to explore your private paradise. The home boasts 4 spacious bedrooms, 2.5 luxurious baths, and over 4,000 square feet of elegant living space. Step into the stunning great room, where a wood-burning fireplace and a wall of windows frame breathtaking views of the surrounding majestic trees. The eat-in kitchen features quartzite countertops, stainless steel appliances, a bar area, and a large island. The cozy sunroom with a gas stove is ideal for savoring your morning coffee. The family room, warmed by a gas fireplace, is perfect for family gatherings. Gorgeous hardwood floors flow throughout the home, complementing the updated bathrooms and functional mudroom. The primary suite is a true sanctuary, with private patio access, a 6-piece ensuite bath featuring heated marble floors, a free-standing soaker tub, double vanity, glass shower, and a spacious walk-in closet with heated floors for added luxury. Outside, the property offers endless possibilities with a workshop, a chicken coop, a vegetable garden, and an orchard with fruit trees. This property provides the perfect balance of tranquility, comfort, and modern amenities, making it an idyllic countryside escape. (id:34792)
677 Park Road N Unit# 143
Brantford, Ontario
Discover modern comfort in this newly available townhouse within Brantwood Village Community. This spacious 3-story home offers 1,458 sq. ft. of stylish living space with 2 bedrooms, a versatile den, and 2.5 baths. Thoughtfully upgraded throughout, this home showcases neutral colors that create a bright and inviting ambiance, perfect for any décor style. Enjoy the convenience of an attached one-car garage and a layout designed for easy living. The main floor welcomes you with an open concept, seamlessly connecting the living, dining, and kitchen areas, ideal for entertaining or quiet relaxation. The kitchen features modern finishes and quality fixtures, adding elegance to your daily routine. Located close to highways, shopping centers, schools, scenic parks, and trails, this home offers an ideal blend of convenience and outdoor enjoyment. Brantwood Village Community provides a peaceful yet accessible location, making it perfect for families, professionals, or those seeking a low-maintenance lifestyle. Explore this contemporary home with numerous upgrades and make it yours today. For a full list of features, please see the attachment. (id:34792)
1966 Main Street W Unit# 402
Hamilton, Ontario
Immediate possession available! This condo is a spacious 3 bedroom Condo(1,092sq.ft.) in the Forest Glen Complex. Minutes to McMaster University and ideal for students. Masterbedroom w/2pc. ensuite and walk in closet. Enjoy the balcony w/forest views.Located steps from transportation,McMaster University,conservation trails,shopping, and amenities. Parking spot 11P2. Locker #52, pool, sauna, party room. S/S fridge, stove, dishwasher(new), freshly painted ('22) (id:34792)
86 Ridge Road E
Grimsby, Ontario
Sprawling 4.6 Acres!Rare Find,Very Private Nature Lover’s Dream.Prime Grimsby Mountain On The Edge of Niagara Wine Country.Quality Built 3389SqFt, 2Stry Brick Home w/Att 3 Car Garage w/Inside Entry to MainFlr &2nd Entry to LwrLvl. Insulated Brick Workshop w/3Bay Drs,Hydro &Rough In for Gas. Unique Upper Lvl Nanny/In Law Suite w/SepEntrance/Furnace/CA/HWT,GasFP & Private Balcony.OpenConcept EatinKit,Perfect for Hosting Guests w/7Ft Island, SSApps Including Gas Garland Commercial 6 Burner Stove w/Warming Shelf,Venting RangeHood &Ample Cabs.Leads to DR w/Bright BayWndw & FamilyRm w/High Eff Wood Burning FP w/Owen Sound Ledgerock Stone &6Ft Patio Drs.LR w/Turret Space &Pocket Drs.Main Flr Home Office &Convenient 3Pce. PotLights. Brazilian Cherrywood Flring.Oak Stairs.PBedrm w/His/Her Closets,Sitting Area &Large Ensuite Privilege w/Corner SoakerTub.2 Other Large Beds.Spacious 2ndFlr Laundry Rm w/High Capacity Washer/Dryer &Separate Shower.High Eff Furnace.CentralAir.2 Owned HWTs.CentralVac.Covered Concrete Front Veranda. MainFlr Walkout to Spacious Deck Overlooking Nicely Landscaped Lot.Waterloo Biofilter Septic System Maintained Annually.Two 2000GallonCisterns(1 for City Water/1 Collects Rainwater)200AMPBreakers.House Has 2x6Ft Construction w/10 Inch Wide Foundation. Mins to Downtown Grimsby,All Amenities Including WestLincoln Memorial Hospital&QEW! 48Hrs Irrevocable on All Offers. Attach SchB,C&801.Deposits Must Be Certified Cheque/Bank Draft.Room Sizes Approx&Irreg. (id:34792)
52 Gates Lane
Hamilton, Ontario
Welcome 52 Gates Lane, located in the much sought after gated community of St. Elizabeth Village! This home features 2 Bedrooms, 1 Bathroom, eat-in Kitchen, large living room/dining room for entertaining, utility room, ample storage and carpet free flooring throughout. Enjoy all the amenities the Village has to offer such as the indoor heated pool, gym, saunas, golf simulator and more while having all your outside maintenance taken care of for you! Furnace, A/C and Hot Water Tank are on a rental contract (id:34792)
3430 South Service Road Unit# 103
Burlington, Ontario
Excellent opportunity to lease a newly renovated office in the heart of Burlington's business sector! Nestled in a strategic location between Walkers and Guelph Line, this office space is well-connected and close to Hwy 403. The office is just over 5000 sqft, with an opportunity to divide the space into a 1500-2500 sqft office. The unit also has three separate entrances off of the parking lot and two entrances from the lobby with a fob system for extra security. The flexible zoning is ideal for a diverse range of enterprises including (but not limited to) medical practices, institutional operations and after-school programs. Modern amenities (washrooms, public elevators, waiting area, etc) and ample parking spaces, and accessibility features. (id:34792)
Lot 2 - 2625 Hammond Road
Mississauga (Sheridan), Ontario
Discover a rare development opportunity in the heart of Sherwood Forest, where this prestigious high-end residential enclave awaits you. This exclusive infill opportunity offers the flexibility to build different residential options including a detached 2-storey home, a duplex, triplex, or fourplex with approximately 900 square feet per unit, providing the perfect investment for developers seeking superb monthly cash flow. This prime location places you close to every convenience with nearby shopping malls like Erin Mills Town Centre and Square One, reputable schools including the University of Toronto Mississauga campus, lush parks, and the Mississauga Golf and Country Club just moments away. Embrace the best of suburban tranquility and urban convenience in this desirable setting, where modern living meets a timeless neighbourhood ambiance. Don't miss this exceptional opportunity to create a remarkable residential development in one of Mississauga's most coveted locations. **** EXTRAS **** **Access to the property will be via a shared driveway off of Hammond Road. *Total square footage for property is approx 3,500 SF without variances. **Subdivision plan has been approved, pending clearance of the OLT conditions** (id:34792)
Homes for Sale
When you're looking for homes for sale you're going to have to narrow down your selection so that you can find exactly what you're looking for quickly. There is a seemingly endless supply of homes for sale available and unless you know exactly what you're looking for you may get lost in the confusion and end up with something that you didn't really want in the first place.
The Perfect Home
The first thing you need to consider is what type of home you're looking for. You'll have your choice between condos, lofts, single-family dwellings, duplexes, townhouses and all sorts of luxury properties. If you have decided that you're looking for single-family homes for sale, for example, the next thing you'll have to do is figure out the neighborhood you'd like to live in.
Sometimes when you're looking at the homes for sale in one area you'll find that you can't afford the type of property you prefer in that community. In this type of scenario you'll either have to look in a different part of town so you can get the home-type you want or keep looking in that community at other type of housing options. If you are willing to settle for a townhouse, for example, in order to stay in a part of town that you prefer, you may be able to upgrade to a single-family dwelling after a few years of home ownership.
You'll also need to decide how many bedrooms you want in the house as well as bathrooms. The number of bathroom should be considered carefully when you're looking at homes for sale since one 3 bedroom house may only have 1 full bathroom available while another has 5. If you have a lot of teenagers in the house that take hours getting ready to go out, you'll definitely be looking at homes for sale that offer more than one bathroom!
In order to narrow down your selection for homes for sale take out a pen and paper and list out all of the features you'd like to see in a property and the ones you don't want. This way, when you start searching the MLS® listings for homes for sale you'll be able to rule out the ones you don't want to look at and be provided with only the homes you'd be interested in viewing.

