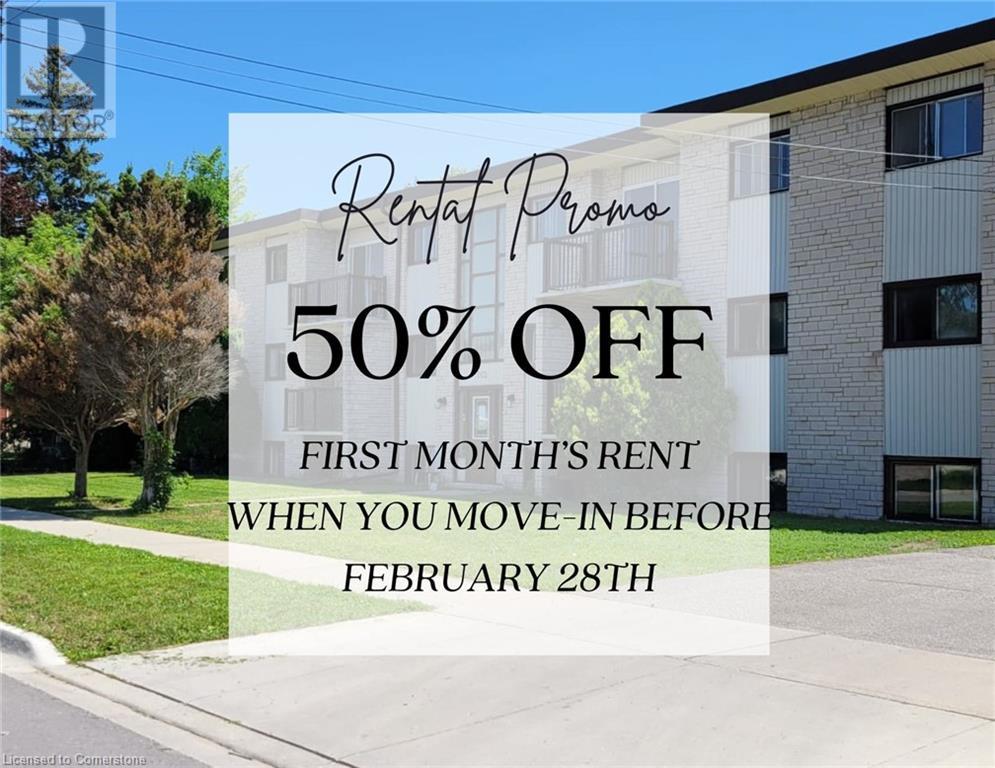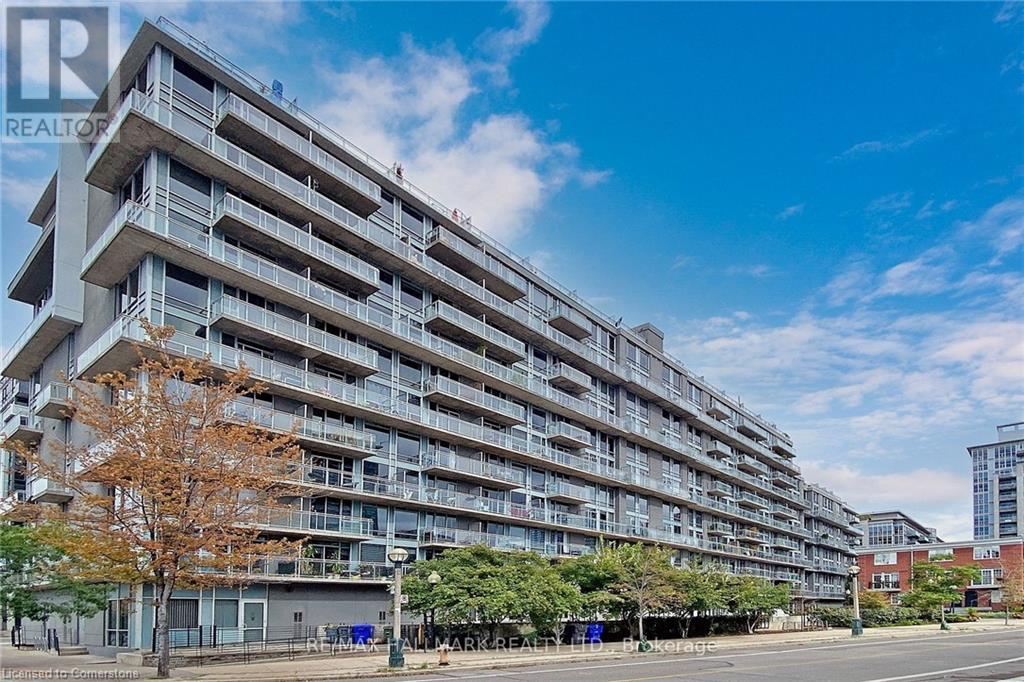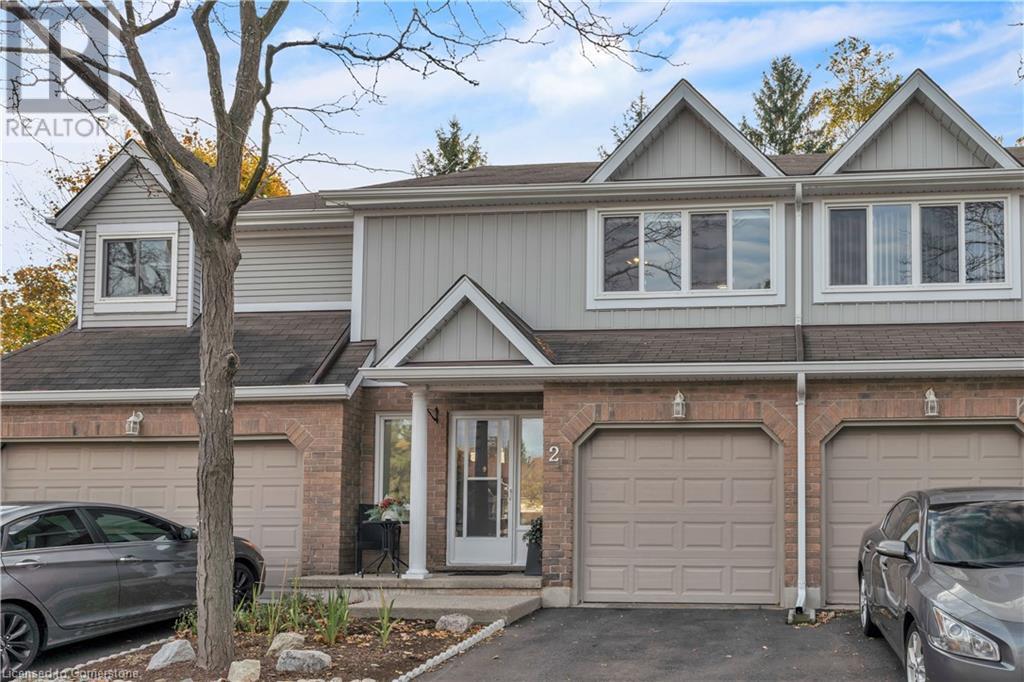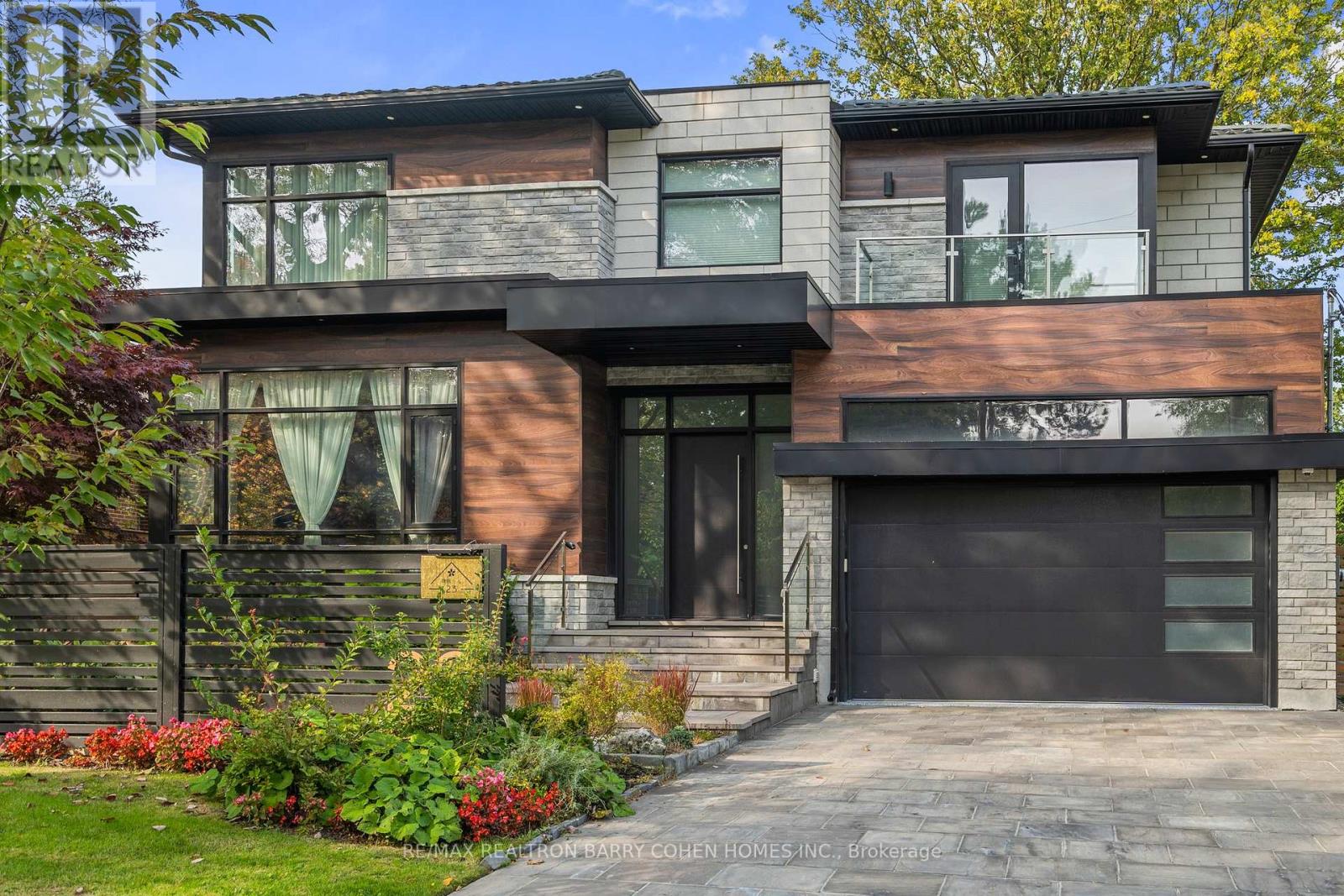Homes For Sale via MLS Listings®
Upper - 868 Oasis Drive N
Mississauga (East Credit), Ontario
Amazing location and family neighborhood. Good schools and lot of green space, parks. 3-bedroom, 2.5 washroom executive semidetached house behind Lowes on Mavis. Near Bristol and Mavis intersection. Close to Heartland, 401, 403. No carpet, 3 big bedrooms, plus separate breakfast and living area. Only the main and upper floors are available for rent. The basement apartment with a separate entrance and laundry is rented out separately. Comes with 2 parkings, one inside the garage and another on the driveway. **** EXTRAS **** Freshly painted. Brand new California Shutters. Upper tenant to pay 70% of all utilities, the basement tenant to pay the rest 30%. (id:34792)
42 Summerside Crescent
Toronto (Hillcrest Village), Ontario
42 Summerside Crescent is a well-cared-for two-story home located on a quiet street in North York's Hillcrest Village. Owned by the original family since 1964, this home combines comfort, thoughtful upgrades, and an excellent location. Many upgrades include a new roof (2013), backdoor (2018), air conditioning (2023). Beneath the current carpeting, the entire upper floor, living and dining rooms feature original hardwood flooring, ready to be uncovered. The spacious interior boasts large bedrooms, and ample closet space throughout. The basement includes a cozy gas fireplace, offering an inviting space for relaxation on cold winter days. Outdoors, the front yard enjoys abundant sunlight, while the large backyard provides a shaded patio, ideal for relaxing on warm summer days. Close to a community centre and several parks offering a pool, ice rink, tennis courts, soccer pitches, playgrounds, and outdoor ping pong tables. Scenic bike paths wind through the neighborhood. Families will benefit from proximity to high quality education: Crest haven Elementary School (0.3 km), Zion Heights Middle School (0.5 km), AY Jackson Secondary School (1.6 km), Seneca Colleges Newnham Campus (2 km) and the Canadian Memorial Chiropractic College (1.2 km).Easy transit and travel: GO Station is just 0.75 km away, with easy access to Finch and Sheppard TTC, Highways 401, 404, and 407. For over six decades, this home has embraced laughter, celebrations, and everyday moments of a family that cherished its spaces. Now its time for new memories to be made. Come see how this home can become part of your story too. **** EXTRAS **** Electric Light Fixtures, Fridge, Stove, Built in Dishwasher, Central Air Conditioner, Washer, Dryer, Stand up Freezer, Tool Shed, Window Coverings, Hot Water Tank (Rental). (id:34792)
203 Mausser Avenue Unit# 7
Kitchener, Ontario
Discover comfort and charm in this updated 992 square foot, 3-bedroom, 1-bathroom apartment that is sure to make you feel right at home! Step inside to find laminate plank flooring throughout, newer stainless steel appliances (2023), and an updated bathroom that exudes a fresh and modern appeal. Large windows all throughout the unit flood the space with natural light, infusing every corner with warmth. Take your choice of basking in the sunlight streaming through your windows or out on your spacious balcony, and forget about the usual concerns of water, heat, and parking bills, as at 203 Mausser, they are all included in your rent! Enjoy further convenience as this location puts you just steps away from Mausser Park, grocery stores and bakeries, shopping centres, highways, schools, and more! Embrace stress-free living and book your private tour today! **AVAILABLE IMMEDIATELY**HEAT, WATER, PARKING INCLUDED** (id:34792)
1029 King Street W Unit# 225
Toronto, Ontario
Welcome to this chic 1 bedroom, 1 bath, two-storey open loft condo in the stylish Electra Lofts condo building, located in the vibrant Liberty Village. This unique space offers the perfect combination of modern design, urban living, and convenience, making it an ideal home for professionals or couples looking to enjoy all that the city has to offer. This unit offers an open-concept living area with soaring ceilings that create a sense of grandeur and spaciousness. The loft’s signature large windows flood the space with natural light, enhancing the bright and contemporary ambiance. The second-floor bedroom overlooks the living space, creating a true loft feel, while providing privacy and comfort. The building itself boasts a range of exceptional amenities for its residents. Stay fit and active with access to a large exercise room and a separate cardio room, perfect for maintaining a healthy lifestyle without leaving the building. Other features include a party room which is ideal for hosting larger gatherings. Other bonus features include 1 underground parking spot. This loft is the epitome of urban living, offering a perfect blend of luxury, convenience, and lifestyle. Don’t miss out on this opportunity to live in one of Toronto’s most desirable locations. (id:34792)
Lot 73 Terravita Drive
Niagara Falls (206 - Stamford), Ontario
Discover unparalleled comfort in one of Niagara Falls' most prestigious communities, Terravita. Presented by Kenmore Homes, this luxury bungalow is designed for those looking to retire or downsize without sacrificing style. Featuring two bedrooms and two full bathrooms, the home emphasizes effortless main-floor living. The primary suite includes a luxurious ensuite with a glass shower, while the second bedroom and living room boast impressive vaulted ceilings, adding a sense of spaciousness and grandeur. Central to the home is the living room, where the soaring ceilings and natural light create a welcoming space for relaxation and social gatherings. The adjoining kitchen enhances the open-plan design, ensuring every corner is both functional and fashionable. Step outside on your covered patio to a charming, low-maintenance backyard—ideal for leisure without the upkeep. Located near walking trails and minutes from wine country, golf courses, fine dining, amongst many other amenities this home places convenience at your doorstep. Embrace a lifestyle of comfort and luxury in Terravita, where every detail is crafted for your enjoyment. Welcome to your new home, where life is simpler and every day is a retreat. (id:34792)
524 Beechwood Drive Unit# 2
Waterloo, Ontario
BEAUTIFUL BEECHWOOD CONDO - EXECUTIVE LIVING! This Pristine condo has Hardwood in living room & dining room. Clean barber carpets in upper level. Private patio & yard. This very quiet well run condo is close to shopping, U of W, RIM, Fit for less. Backing onto trees and luxury homes. The kitchen offers tons of storage and has a dinette surrounded by windows. From here you step outside to large deck and gardens all backing onto Greenspace. A convenient 2 piece bath finishes this level. Upstairs are 3 bedrooms. Master bedroom is own ensuite bathroom and big closets. The lower level contains a large L shaped rec room accentuated with wood beams and Sauna. Lots of storage. Pride of ownership is apparent in this spotless home located close to amenities and public transit. Top of the line New blinds throughout. The shoveling will be done for you this winter and you can cool off in the pool in this summer. Carefree living! Pride of ownership is apparent in this spotless home located close to amenities and public transit. Community pool. Add to this LIFESTYLE with a POOL exclusive to owners. Dont miss the opportunity to live in Beechwood! (id:34792)
144 Ball Point Road
Kawartha Lakes (Little Britain), Ontario
NEWLY CREATED: This Home now has two Primary Bedrooms with Ensuite options. A recently added locking door allows for a second Primary Bedroom option with Ensuite and Office. Experience the serenity of lakeside living at this stunning property! Whether you're seeking a primary residence or a secondary home with excellent rental potential, this picturesque retreat has it all. This homes offers approx. 1386 sq. ft., 3 bedrooms, two full bathrooms, and an office with convenient laundry facilities, this home offers both comfort and functionality. Step into the fully renovated primary ensuite with exquisite finishes and enjoy the modern updates throughout, including new quartz counters. The expansive lot gently slopes to the water's edge, where a sand entry awaits, perfect for family fun. A new dock is ready for your boat, while a dry land boathouse offers an additional seasonal bedroom or games room, opening up a world of possibilities. Don't miss the opportunity to witness the breathtaking sunsets from this unique property. With its large waterfrontage and endless potential, this recently renovated home is truly one-of-a-kind. Located just 25 minutes from Port Perry or Lindsay, and 45 minutes from Whitby and Oshawa, convenience and tranquility await at your doorstep. Explore the photos and visit the virtual URL to envision the lifestyle this beautiful property has to offer. **** EXTRAS **** $$$ Spent on Renovation 2024 - Air Conditioner 2024, Furnace 2024, Quartz Counter 2024, Shingles 2024, Stone and Vinyl Siding 2024, Ensuite Remodelled 2024, Re-insulated 2024, Drywall and Painting 2024, Dishwasher 2024. (id:34792)
23 Alderdale Court
Toronto (Banbury-Don Mills), Ontario
Outstanding 5-Bedrm Family Residence On Forested Cul-de-Sac In Exclusive Windfields Neighbourhood. Custom Built W/ Uncompromising Attention To Detail. No Expenses Spared On Luxury Features & High-End Craftsmanship. Modern Architectural Profile W/ Professional Japanese Landscape Design, Htd 4-Vehicle Driveway & Dual Garage W/ Epoxy Flooring. Main Flr Opens To Impressive Light-Filled Entrance Hall W/ 20+ Ft. Ceilings & Custom-Made Designer Rainfall Chandeliers. South-Facing Living Rm W/ Full-Wall Windows & Electric FP W/ Flr-to-Ceiling St. Laurent Marble Surround. Vast Gourmet Eat-In Kitchen W/ Contemporary Cabinetry, Granite Backsplash, Expanded Central Island, Top-Of-The-Line Wolf & Miele Appl., Servery & W/Ot To Backyard Gardens. Bright Family Rm Has Media Wall W/ Linear Gas FP & Marble Surround. Main Flr Office W/ Flr-to-Ceiling Window. Beautifully Appointed Primary Retreat Boasts W/O Balcony Overlooking Yard, Generous W/I Closet & 6-Pc Ens W/ Victoria & Albert Freestanding Tub, Towel Warmer & Htd Flrs. Second Primary Suite Features Backyard-Facing Balcony, W/I Closet & 4-Pc Ens W/ Htd Flr & Towel Warmer. Third Bedrm Designed In Japanese Tatami Style W/ W/O Balcony, Fourth Bedrm W/ Large W/I Closet, Shared 4-Pc Semi-En W/ Htd Flrs. Spectacular Entertainers Basement W/ Htd Flrs, Wet Bar, Full-Wall Cabinets & Beverage Fridge, W/U Access To Backyard. Fitness Rm W/ Mirrored Walls & Elite Performance Rubber Flrs. Cinema-Quality Home Theatre W/ High-End Soundproofing, Extra-Large Projector & 2 Levels Of Recliner Seating. Nanny Suite W/ Htd Hardwood Flrs, W/I Closet & 4-Pc Ens. Spacious Secondary Office On L/L. Expansive Backyard Oasis Enjoys Full Sun Exposure, 2 Spacious Terraces, Rock Waterfall & Mature Trees. Sought-After Location On Quiet Court, Steps To Longwood Park & Leslie Street. Minutes To Shops, Top-Rated Schools, Transit, Athletic Clubs, Golf Courses & Toronto Botanical Gardens. The Highest Standard Of Stylish Family Living. **** EXTRAS **** Wolf Range W/ Griddle, Miele Oven & Combi-Steam Oven, Sub-Zero F/F, Miele DW, x2 Custom-Made Chandeliers, Toto Washlet, Samsung W/D, Kenmore W/D, Sub-Zero Wine Cellar, Beverage Fridge, EPSON 4K Theatre Projector & Home Cinema Sys, 2 Furnace (id:34792)
1349 Bloomsbury Crescent
Ottawa, Ontario
Flooring: Tile, Flooring: Carpet Over Hardwood, INCREDIBLE OFFER: Seller to Cover Oil-to-Gas Conversion – over $15,000 in VALUE!!! The seller will arrange and fully cover the costs, including a brand new furnace, A/C, hot water tank, and smart thermostat. Installation to be scheduled for spring 2025. THIS IS A RARE UPGRADE!!! – don't miss out! Welcome to this delightful split-level home in the heart of Parkway Park. Lovingly maintained, this detached gem features three well-sized bedrooms and two full bathrooms. The bright, spacious living/dining area is perfect for gatherings, with original hardwood floors under the carpet as well as stairs and hallway. The kitchen offers ample room for cooking and entertaining, while the large, private backyard with PVC fencing provides an ideal space for outdoor enjoyment. Located on a quiet, no-through street with a park nearby, this home combines a peaceful setting with easy access to shopping, dining, and Algonquin College. Don’t miss the opportunity to own this Parkway Park treasure!, Flooring: Hardwood (id:34792)
Bsmt - 162 Cadillac Crescent
Brampton (Fletcher's Meadow), Ontario
Spacious 3 Bedrooms, 2 Washroom with Separate Entrance for Lease Located in the Fletchers Meadow area. Separate entrance and in-suite laundry with brand new washer/dryer offer ultimate convenience. Laminate flooring throughout, updated kitchen with quartz counter top with large window. One dedicated driveway parking spot ensures ease of arrival. Embrace an active lifestyle with nearby schools, shops, parks, Mount Pleasant Go station, Cassie Campbell Community Centre. This inviting large suite caters to young professionals or a small family seeking a comfortable and well-connected living! (id:34792)
0 James Street S
Mapleton, Ontario
Amazing opportunity to build your dream home in the village of Rothsay. Nearly 1 acre lot ready for your new home to be built. Enjoy the breath-taking views all around in this rural setting. The large lot is situated on a quiet street and just off of a main road that connects to major cities, such as: Guelph, Kitchener/Waterloo and Orangeville. Listowel is a short drive away and has numerous amenities and great shopping centres. Don't miss this great opportunity, call today for more information. (id:34792)
1815 5th Avenue W
Owen Sound, Ontario
3 bedroom 2 1/2 baths. Upon entering, you’ll find a spacious main floor featuring a luxurious master bedroom suite, with a generous walk-in closet and a 3-piece ensuite bathroom. The open-concept living area has 9-foot ceilings, hardwood flooring except in the bathrooms and the mud/laundry room where tasteful ceramic tiles complement the design. The main floor includes 2-piece powder room, perfect for guests. The heart of this home is the L-shaped kitchen, designed with both functionality and style in mind. It features a large central island adorned with stunning quartz countertops, also found in the master bath. You’ll have the choice of enjoying a cozy fireplace in either the main floor living area or in the finished lower level, complete with a beautifully painted surround mantel. The fully finished basement offers versatility and space for family or guests, featuring two additional bedrooms and a stylish 4-piece bathroom equipped with an acrylic tub/shower. The expansive family room serves as a perfect setting for entertainment or relaxation, while a convenient utility room adds practicality to this already impressive space. Soft carpeting in the lower-level bedrooms and the family room creates a warm and inviting atmosphere, along with carpeted stairs leading from the basement. Outside, the home showcases an insulated garage with remote control access, alongside a concrete driveway and a carefully designed walkway leading to a fully covered front porch. The outdoor space has a 10 x 14 pressure-treated back deck. The exterior features attractive Sholdice Stone paired with vinyl shake accents above the garage door. This home is equipped with modern, energy-efficient systems, including a high-efficiency gas forced air furnace and a Heat Recovery Ventilation (HRV) system that enhances air quality throughout the home. For added comfort central air conditioning ensures a pleasant living environment. Rough-in for a central vacuum system to The yard is fully sodded. (id:34792)
Homes for Sale
When you're looking for homes for sale you're going to have to narrow down your selection so that you can find exactly what you're looking for quickly. There is a seemingly endless supply of homes for sale available and unless you know exactly what you're looking for you may get lost in the confusion and end up with something that you didn't really want in the first place.
The Perfect Home
The first thing you need to consider is what type of home you're looking for. You'll have your choice between condos, lofts, single-family dwellings, duplexes, townhouses and all sorts of luxury properties. If you have decided that you're looking for single-family homes for sale, for example, the next thing you'll have to do is figure out the neighborhood you'd like to live in.
Sometimes when you're looking at the homes for sale in one area you'll find that you can't afford the type of property you prefer in that community. In this type of scenario you'll either have to look in a different part of town so you can get the home-type you want or keep looking in that community at other type of housing options. If you are willing to settle for a townhouse, for example, in order to stay in a part of town that you prefer, you may be able to upgrade to a single-family dwelling after a few years of home ownership.
You'll also need to decide how many bedrooms you want in the house as well as bathrooms. The number of bathroom should be considered carefully when you're looking at homes for sale since one 3 bedroom house may only have 1 full bathroom available while another has 5. If you have a lot of teenagers in the house that take hours getting ready to go out, you'll definitely be looking at homes for sale that offer more than one bathroom!
In order to narrow down your selection for homes for sale take out a pen and paper and list out all of the features you'd like to see in a property and the ones you don't want. This way, when you start searching the MLS® listings for homes for sale you'll be able to rule out the ones you don't want to look at and be provided with only the homes you'd be interested in viewing.













