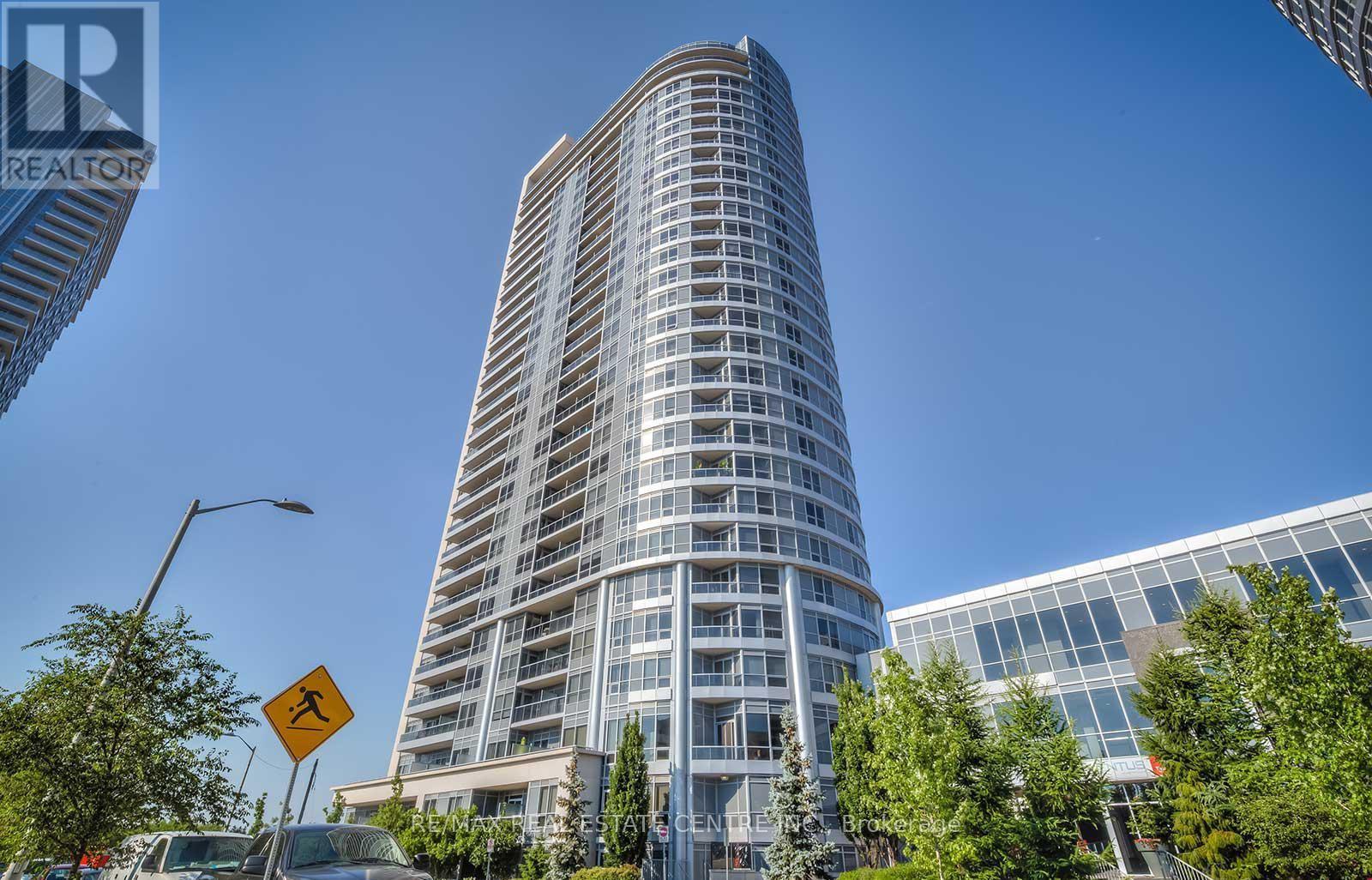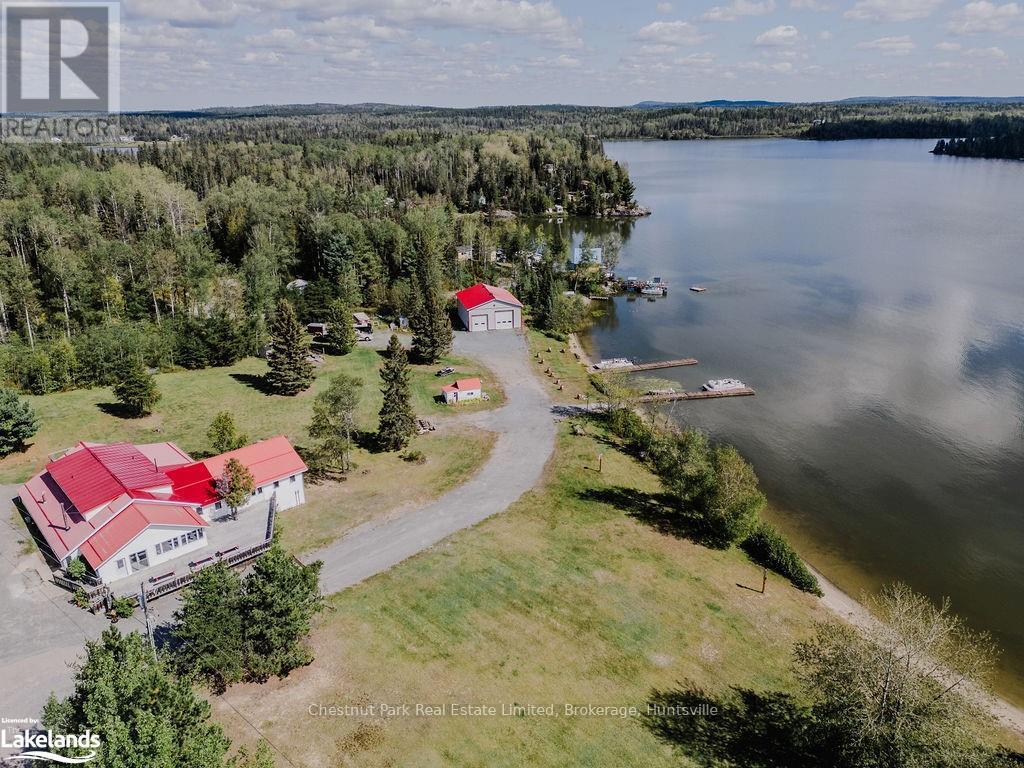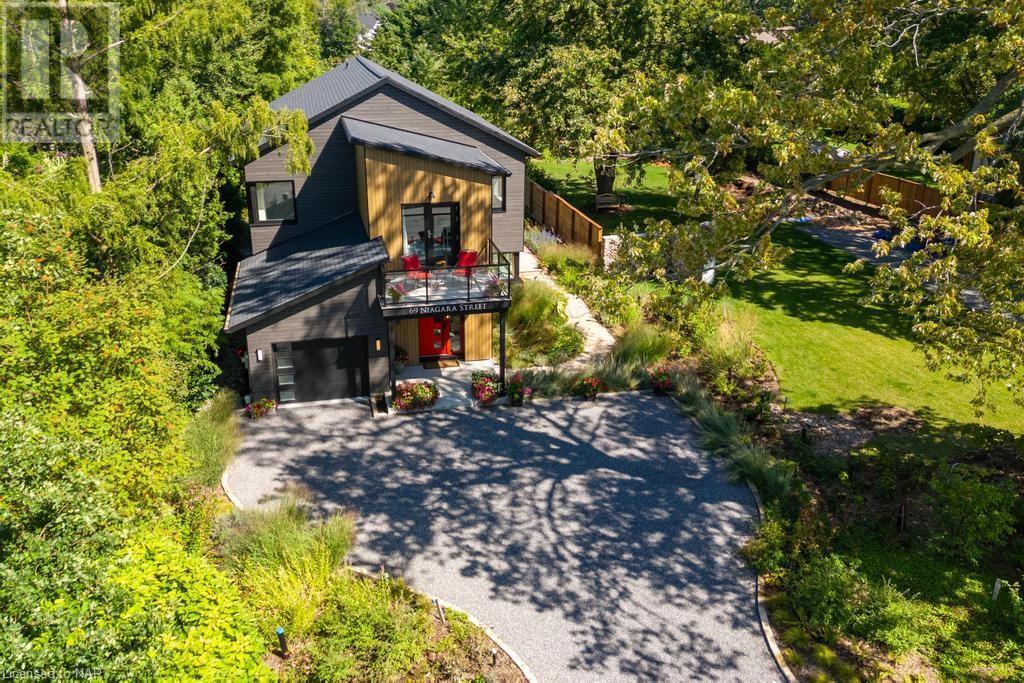Homes For Sale via MLS Listings®
98 Stiefelmeyer Crescent
Baden, Ontario
Stylish 3 bedroom 2 bathroom home with a finished basement and great country views. Enjoy an open living room with new fireplace and dining area overlooking a great kitchen that also features a breakfast bar. Nice sized windows and sliding patio doors invite you into your private backyard on a deep lot. Upstairs features a large primary bedroom and two more great sized rooms that are perfect for kids or a home office. A huge fully finished downstairs rec room is perfect for entertaining friends and family or a quiet at home movie night. Outside features a steel roof, double wide driveway, a raised deck with steps down to a patio, and a shed perfect for storage. Basement has a rough in bath. (id:34792)
62 Bergenstein Crescent
Pelham (662 - Fonthill), Ontario
Here's how your fantasy becomes reality at 62 Bergenstien Crescent in desirable Fonthill! This nearly-finished luxury bungalow boasts over 3000sq ft and is waiting for you to customize your finishes, colours, and upgrades. Featuring 10ft ceilings, large windows, and an open-concept layout that provides an airy living space for your family. The main offers an expansive Great room with a fireplace and open concept layout to the kitchen and dining area. The primary with 2 walk-in closets and full ensuite bathroom. Off the kitchen is a walk-in pantry, and down the hall a 2pc powder room and office. Main floor laundry and mudroom with garage access round off the main level. Upstairs is a private loft with a walk-in closet and 4-pc bath. The bright, open basement with walk-out to a private backyard, large rec room with wet bar, 2 additional bedrooms, full 3pc bath, exercise room, storage, and another laundry room. Situated on a pie-shaped lot and close to plenty of shops, amenities, seasonal farmers markets, golf courses, and wineries. With no rear neighbours, double car garage, and space to spare, this home is not to be missed! (id:34792)
2062 Snider Road
Port Colborne (873 - Bethel), Ontario
Welcome Home to 2062 Snider Road....This ""new from the foundation up"" home is ready and waiting to spoil you and your family. This sprawling bungalow is perfectly perched on an oversized lot where there is plenty of room for 'toys' and space for children to run and play while you watch from the abundance of windows in every room. The 14' pitched ceilings in the great room and oversized windows flood the house with sunshine at every angle. Quartz counters, a kitchen to make even chefs envious, oversized walk-in pantry and 2 primary suites with ensuite baths and glass showers are just some of the highlights. Step outside and you will find a massive detached double garage with plenty of space for vehicles and hobbies alike. **PLUS BRAND NEW** Cistern (3000L) & Septic has just been installed and this property is heated by natural gas not propane!! Opportunity awaits! Don't wait, book your showing today and see the potential for yourself and your family. (id:34792)
5 - 115 Madison Avenue
Toronto (Annex), Ontario
Spacious And Bright Living In The Heart Of Annex! Enjoy Living In A Victorian Property In One Of Toronto's Most Desirable Neighbourhoods. A Perfect Pied-A-Terre For Professional, Grad Student, Mature Person Etc. Very Quiet Building, Bathroom Is Fully Updated. Literally Steps To Everything - TTC Subway, UofT, Hospital Row Etc. Must Be Seen Today! (id:34792)
2219 - 181 Village Green Square
Toronto (Agincourt South-Malvern West), Ontario
Rarely Available 1 Bedroom, 1 Bathroom open concept condo. Centrally located At Kennedy & 401, just minutes away from HWY 404/DVP with easy access To TTC/Go Station and only 30 minutes from Downtown Toronto! Amenities include rooftop BBQ Terrace, Gym, sauna, party Room, 24-Hour Concierge & Security. Great property management with very low maintenance fees! Ideal to live in or as an investment property with immense rental potential. Condo : Ventus 2 Metrogate by Tridel (id:34792)
644 Scott Street
Kincardine, Ontario
This Royal Home raised bungalow is located on a mature, tree-lined street in the beautiful town of Kincardine. This home offers a lengthy list of upgrades and improvements over the years! Abundant natural light adds to its charm, as well as plenty of storage. An elegant eat-in kitchen with cherry cabinetry, stainless steel appliances and granite countertops that overlook the resort-like backyard is a great space for the home chef or entertainer at heart. The living room offers a cozy propane fireplace as a focal point, and benefits from lovely view of the front yard and morning sun. The over-sized primary bedroom suite provides access to the backyard, and its own open air two-piece powder room. The second bedroom or office on the main floor features an impressive built-in custom closet. Downstairs, you will find an in-law suite (or mortgage helper) with full kitchen, spacious rec room with a newer Napoleon propane fireplace, a full bathroom and the third bedroom. The storage room on the lower level is lined with shelving for the ultimate organized space, but could also be converted to a second bedroom downstairs, if desired. The ductless heat pump effectively cools the home in the summer, and paired with the propane fireplaces, is an efficient source of heat in the colder months. The landscaping on this property is a gardener's dream, with plants that bloom in a cyclical fashion throughout the growing seasons. In the fully fenced backyard, you will find what can only be described as a private oasis: an impressive 16x32 in-ground pool, 2 storage sheds, a deck and private hot tub cabana. Great location, close to the trails, parks and schools, and walking distance to the many great stores and restaurants that lakeside Downtown Kincardine has to offer. Don't wait to book your personal tour! (id:34792)
501 Resort Road
Timiskaming Remote Area (Kl - Larder/v-Town), Ontario
For Sale: The Lakehouse on Sesekinika – A Year-Round Lakeside Destination\r\nDiscover a rare opportunity to own “The Lakehouse,” a stunning property nestled on the northwest shore of Sesekinika Lake. Spanning 3.2 acres with an impressive 430 feet of shoreline, this property boasts panoramic lake views. Known for its unmatched charm, The Lakehouse has become a favorite destination for locals and tourists alike. As an established event venue, it is ideal for hosting weddings, birthdays, anniversaries, and gatherings. The business features a restaurant, bar, and event space; four lake-view motel units, a 1-bedroom and a 2-bedroom apartment, both fully furnished and freshly painted. The main building was fully retrofitted in 2022 to meet fire code regulations so that the Restaurant and Bar could be licensed by LLBO. Multiple hydro services support the restaurant, motel, and outdoor event spaces. The Lakehouse includes a private dock, beach, and boat launch, making it a premier lakefront spot for recreation and relaxation. The property is fully equipped with essential infrastructure, including electricity, a well, and two septic systems. A 40’ x 50’ garage, built in 2018, offers ample storage and workspace, complemented by additional storage sheds. The property is conveniently located along the OFSC Snowmobile Trail, drawing ATV riders, snowmobilers, and adventure-seekers during every season. The Lakehouse is perfectly positioned for growth, with opportunities to add boat gas services, a small engine repair shop, boat slip rentals, an RV park, and more. Located between Kirkland Lake and Timmins on Highway 11 in the unorganized township of Maisonville, The Lakehouse benefits from lower taxes and easy highway access, making it an appealing investment with expansion potential. (id:34792)
417 Kayart Road
Fort Erie (335 - Ridgeway), Ontario
Calling all ""handymen"" and those looking to renovate! Welcome to 417 Kayart Road, a diamond in the rough. This home is a fixer-upper brimming with potential. This one bedroom, one bathroom home features an open concept layout and sits on a generous 80ft x 200ft lot. Notably, a brand-new roof was completed in March 2024, adding great value to this investment. If you are looking for a property to add your own touch and creativity, this is the perfect opportunity to turn a diamond in the rough into a shining gem. With TLC, this property could be transformed into a cozy home or great investment. Opportunity awaits—don't miss out! (id:34792)
214 Windmill Point Road S
Fort Erie, Ontario
Welcome to a breathtaking beachfront estate offering over 10,000 sq ft of luxurious living space and unparalleled outdoor amenities, including a private 6-hole golf course, tennis and basketball courts, and a beach volleyball court for endless outdoor fun. This expansive two-storey property boasts 5,800+ sq ft in the main residence, featuring 7 spacious bedrooms, 5.5 bathrooms, and two well-appointed laundry rooms, ideal for large families or hosting guests. The home has been meticulously upgraded, with a brand-new roof, siding, insulation, windows, doors, and an upcoming stone-accented front entrance. Climate control is a breeze with a refurbished furnace, three new heat pumpstwo for the main house and one for the garageand a new boiler system and A/C, ensuring comfort throughout the seasons. A backup generator is in place to ensure uninterrupted power, adding peace of mind to the estates luxury and comfort. An additional 4,000+ sq ft garage/guest house offers 5 bedrooms, 3.5 bathrooms, laundry facilities, and a kitchenette, providing an ideal retreat for guests, extended family, or potential rental income. (PLEASE NOTE THIS PROPERTY IS UNDER RENOVATION AND CONSTRUCTION) Plans for a beachfront outdoor kitchen promise a seamless flow from indoor to outdoor living, perfect for entertaining and soaking in stunning Lake Erie views. With its beachfront setting, private golf course, and exceptional recreational amenities, this estate presents a rare opportunity for refined living in a private, scenic paradise. (id:34792)
69 Niagara Street
Niagara-On-The-Lake (101 - Town), Ontario
If a home could be a Ferrari! Welcome to 69 Niagara Street, a sleek high performance 2 Year Old Custom Home located on the edge of Old Town on a deep private picturesque lot. Like most high end custom homes, you can expect the very best in design, construction and finishings but open up the hood on this 2800 sqft 4 Bdrm, 3 Bth home and your are in for a ride! Cutting edge science runs this home. Exceptional energy efficiency, cost savings & an exceedingly comfortable & healthy air quality environment are yours created by Passive Home standards & mechanicals. Like a top of the line engine, this house purrs. Next is the body; a Muskoka Inspired Curb appeal of Wood clading, stone pathways & indigenous plantings. Slip inside, Open the weighty Front door & you know you have entered a very special space. The Heated slate floor & the natural wood trim of the front foyer lead you past the extra wide staircase to the heart of the home; a light & airy kitchen with a dramatic quartz island & a bank of windows strategically placed for pastoral views & optimal solar warmth. A large walk in Pantry is filled with built in cabinetry. The Living Rm w/ gas Fpl & wood mantle overlooks the back & side yard & offers a cozy built in window bench to enjoy the view. There are 2 doors leading to 2 separate decks. Enjoy European triple glass windows & doors thru out the house. The Dining Rm is just off the Living Rm & can be converted to a future main Master Bdrm. A 3 pc wshrm with heated floor & walk in shower is just down a hall as is the large laundry rm complete with built in cabinetry. Upstairs is a super space. The Master Suite offers respite to the day with 10 ft vaulted ceilings, gorgeous windows, spa like 5 pc ensuite & a large walk in closet with cabinetry. 3 Guest Bdrms are large w/ the front one enjoying a private balcony. A stylish 4pc wshrm completes this floor. The basement w/ 10' ceiling is large & ready for your finishing touches. This home is a must see. Come for a spin. **** EXTRAS **** Generic Generator (id:34792)
456 Barker Parkway
Thorold (560 - Rolling Meadows), Ontario
Beautiful Bright And Brand New Home Available In The Heart Of Niagara Region In Thorold. Premium Lot In Rolling Meadows!! Features 4 Bedrooms, 2.5 Washrooms. Includes 9 ft ceiling on Main Floor, Beautiful Hardwood Floors main floor. Open Floor Plan, Parking, Upgraded Exterior Finishes and Many More. Never Lived In. Close To School, Parks, Outdoor Rec facilities, Golf Clubs And Niagara's Exclusive Wine Country. THOROLD HAS PARKS, CYCLING TRAILS, SHOPPING CENTERS, AND PLACES OF WORSHIP. THOROLD IS MINUETS AWAY FROM NIAGARA ON THE LAKE, NIAGARA FALL, AND THE U.S BORDER. THIS HOME IS A MUST SEE AND IT FEELS LIKE HOME (id:34792)
3351 Wiltshire Boulevard
Niagara Falls (207 - Casey), Ontario
Step into this beautifully renovated bungalow nestled in the desirable Rolling Acres subdivision. Perfectly situated on a quiet, tree-lined street, this 3-bedroom, 2-bathroom home offers the ease of single-story living, combined with modern updates and thoughtful touches throughout. Features you’ll love: newly renovated open-concept kitchen spacious and sun-filled living areas with stylish, easy-to-maintain flooring. Generous master bedroom and fully updated bathrooms with contemporary finishes. Oversized double-car garage, ideal for extra storage or a workshop. Private, landscaped backyard with a cozy, covered patio space—perfect for outdoor gatherings. Located in the peaceful and family-friendly Rolling Acres community, close to parks, schools, shopping, and just a short drive from the breathtaking Niagara Falls. With its prime location, modern renovations, and the convenience of a double garage, this home is ready to welcome its next owners. Don’t miss your chance to own this gem! Check out the virtual tour at https://my.matterport.com/show/?m=a5uYqzhfCvH (id:34792)
Homes for Sale
When you're looking for homes for sale you're going to have to narrow down your selection so that you can find exactly what you're looking for quickly. There is a seemingly endless supply of homes for sale available and unless you know exactly what you're looking for you may get lost in the confusion and end up with something that you didn't really want in the first place.
The Perfect Home
The first thing you need to consider is what type of home you're looking for. You'll have your choice between condos, lofts, single-family dwellings, duplexes, townhouses and all sorts of luxury properties. If you have decided that you're looking for single-family homes for sale, for example, the next thing you'll have to do is figure out the neighborhood you'd like to live in.
Sometimes when you're looking at the homes for sale in one area you'll find that you can't afford the type of property you prefer in that community. In this type of scenario you'll either have to look in a different part of town so you can get the home-type you want or keep looking in that community at other type of housing options. If you are willing to settle for a townhouse, for example, in order to stay in a part of town that you prefer, you may be able to upgrade to a single-family dwelling after a few years of home ownership.
You'll also need to decide how many bedrooms you want in the house as well as bathrooms. The number of bathroom should be considered carefully when you're looking at homes for sale since one 3 bedroom house may only have 1 full bathroom available while another has 5. If you have a lot of teenagers in the house that take hours getting ready to go out, you'll definitely be looking at homes for sale that offer more than one bathroom!
In order to narrow down your selection for homes for sale take out a pen and paper and list out all of the features you'd like to see in a property and the ones you don't want. This way, when you start searching the MLS® listings for homes for sale you'll be able to rule out the ones you don't want to look at and be provided with only the homes you'd be interested in viewing.













